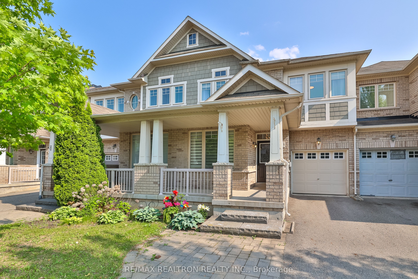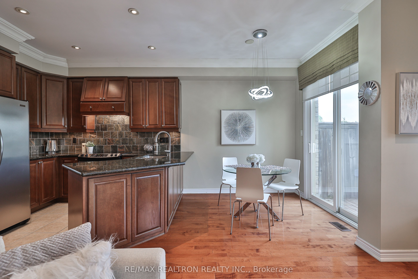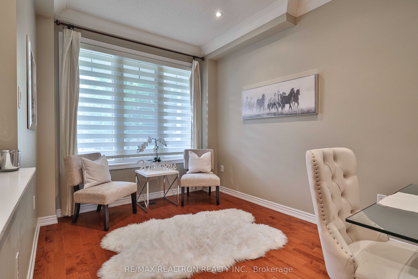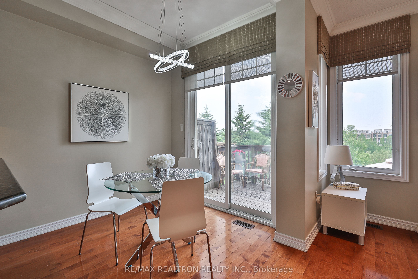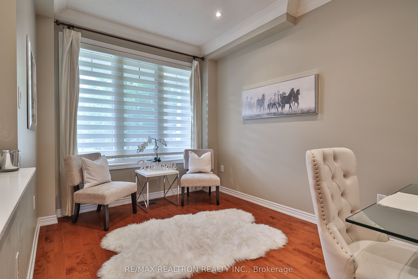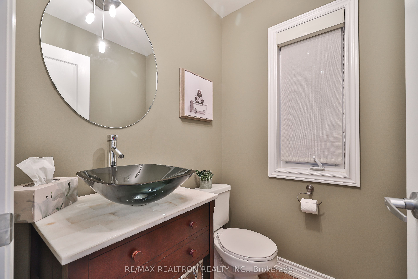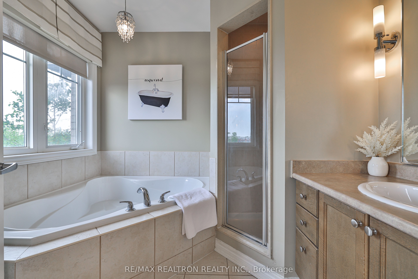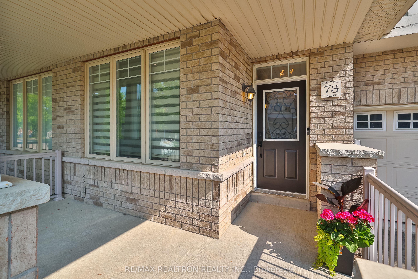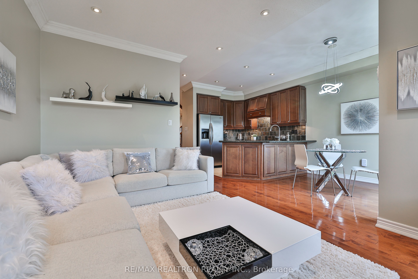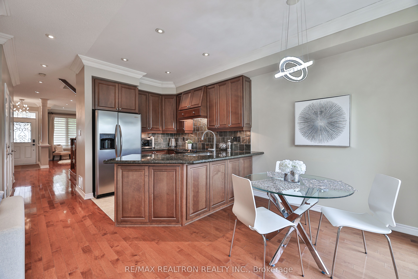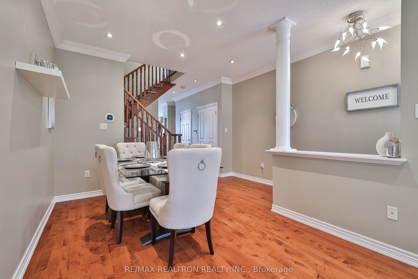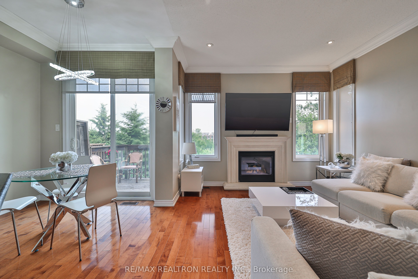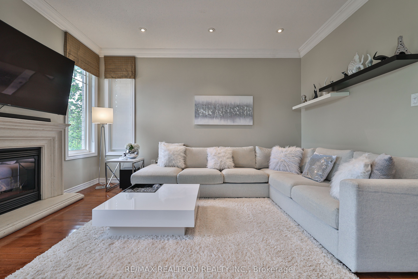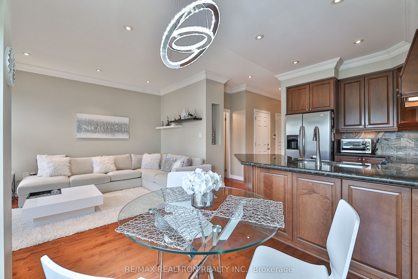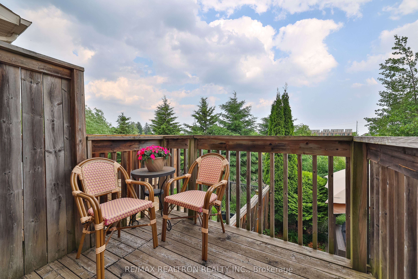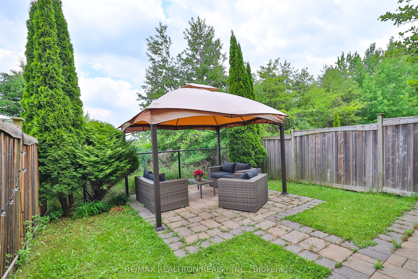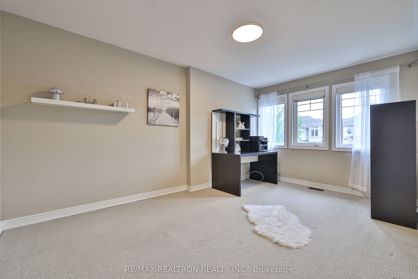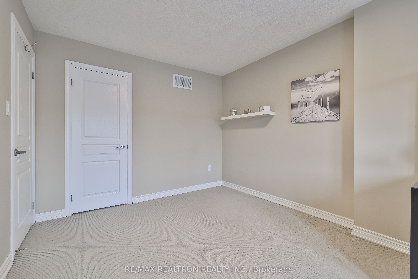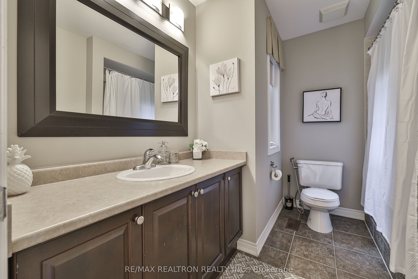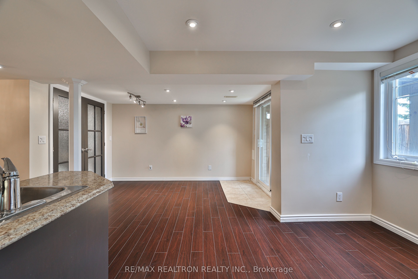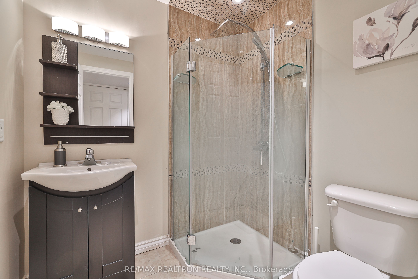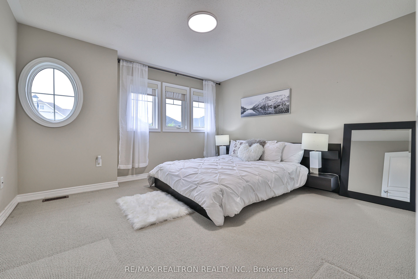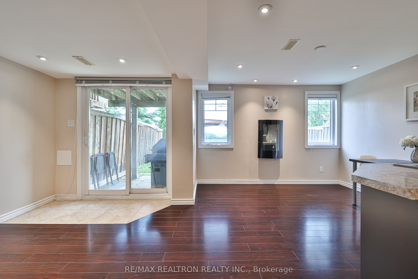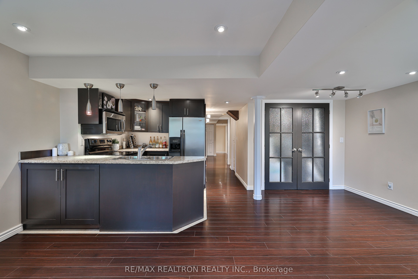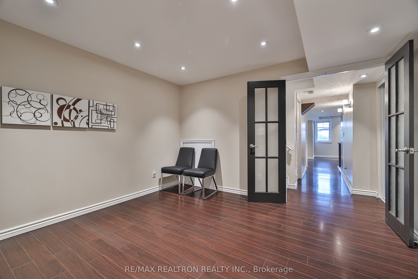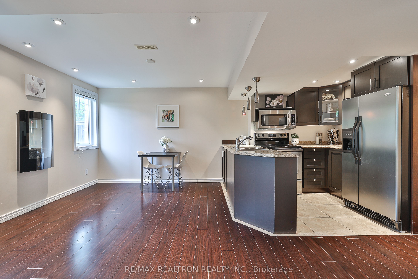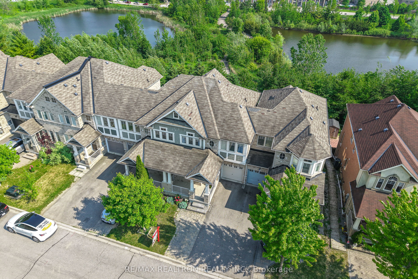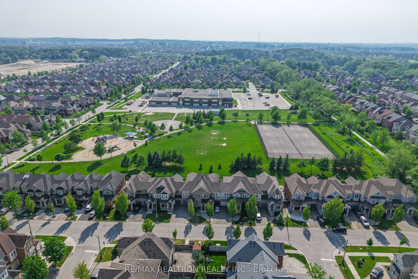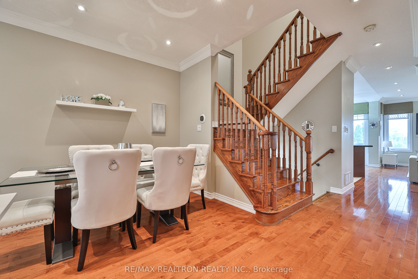
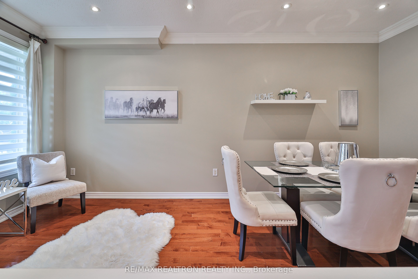
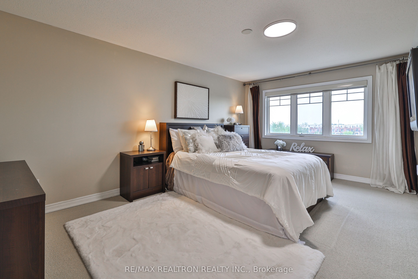
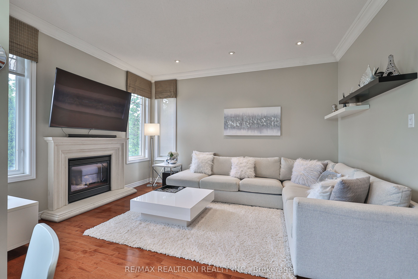
Selling
73 Shirrick Drive, Richmond Hill, ON L4E 0B6
$1,138,888
Description
Nestled In A Peaceful, Sought-After Neighbourhood, This Beautifully Finished Walkout Townhouse Offers The Perfect blend of comfort and nature. Backing Directly Onto A Scenic Pond. This Home Provides Stunning Water Views And Tranquil Outdoor Living Right At Your Doorstep. Inside, The Open Concept Main level Features Spacious Living And Dining Areas With Large Windows That Flood The Space With Natural, Light Frame Picturesque Pond View. The Modern Kitchen Is Equipped With Stainless Steel Appliances, Ample Cabinetry, And A Functional Island Ideal For Entertaining Or Quiet Mornings With Coffee. Upstairs, Generously Sized Bedrooms Provide Privacy And Relaxation. Master Bedroom Includes A Walk-In Closet & Spa-Like Ensuite Bath. The Complete Finished Walkout Basement Expands Your Living Space, Opens Directly Onto A Private Gazebo, Perfect For Relaxing, Hosting Guests, Enjoying Sunset Reflections Over The Water. The Most Convenient Location To Live, Steps To Yonge, Sobeys, Canadian Tire, Starbuck, Shoppers & Golf Course. Mins To Sunset Beach & Hwy 404.
Overview
MLS ID:
N12216397
Type:
Att/Row/Townhouse
Bedrooms:
4
Bathrooms:
4
Square:
1,750 m²
Price:
$1,138,888
PropertyType:
Residential Freehold
TransactionType:
For Sale
BuildingAreaUnits:
Square Feet
Cooling:
Central Air
Heating:
Forced Air
ParkingFeatures:
Attached
YearBuilt:
Unknown
TaxAnnualAmount:
4778
PossessionDetails:
Tba
Map
-
AddressRichmond Hill
Featured properties

