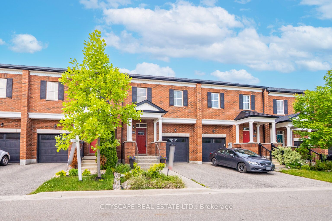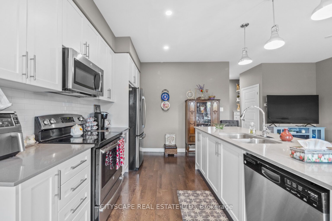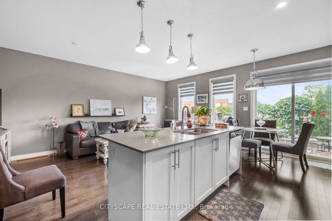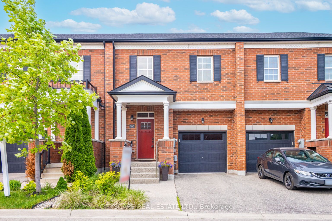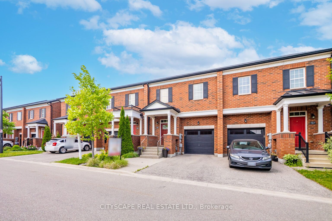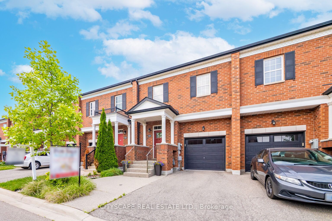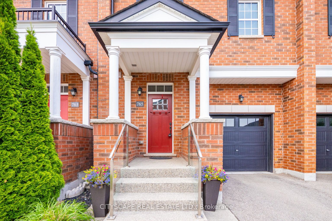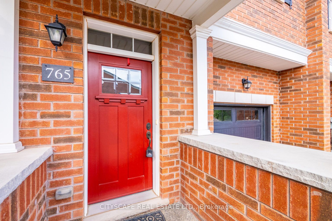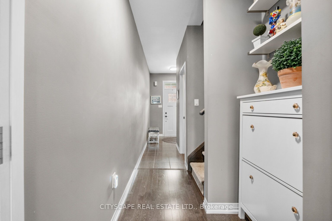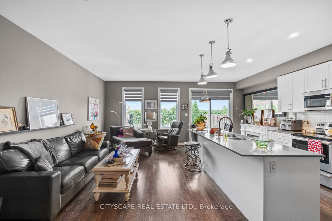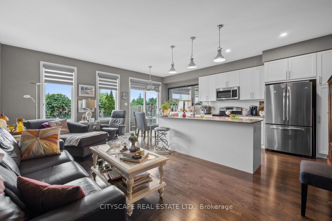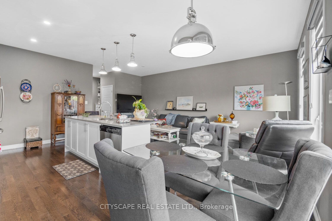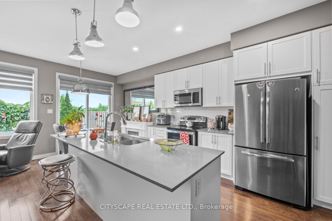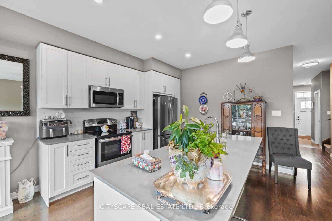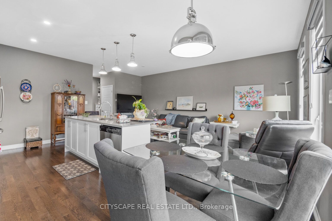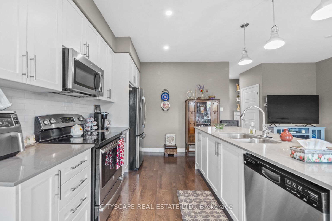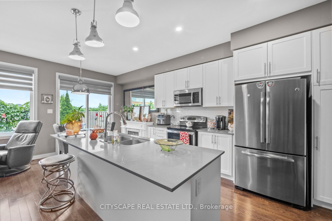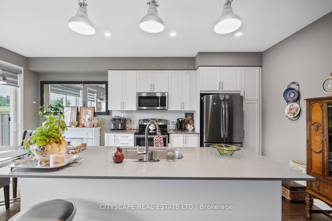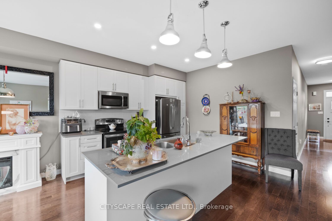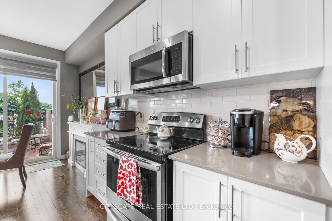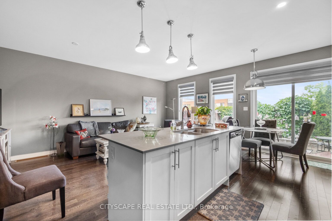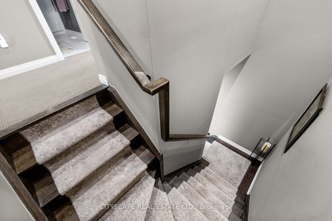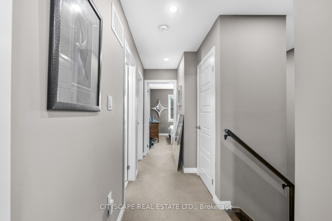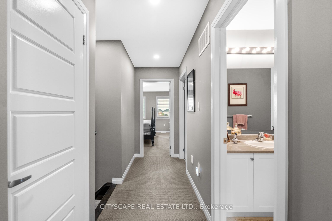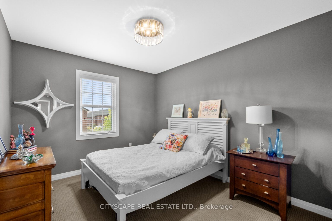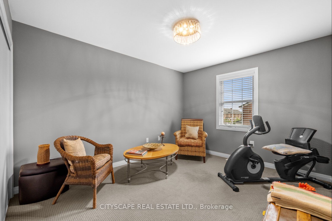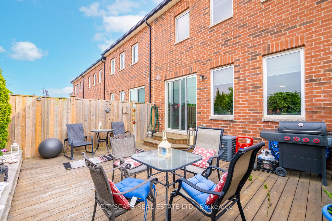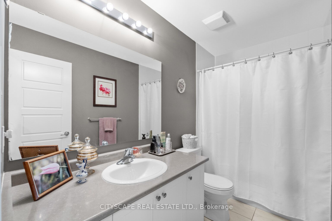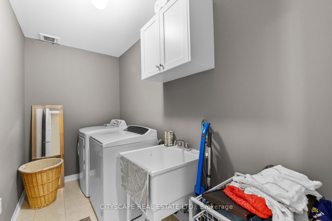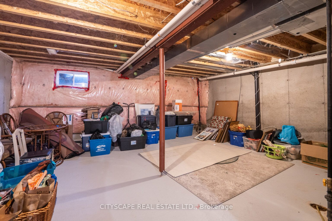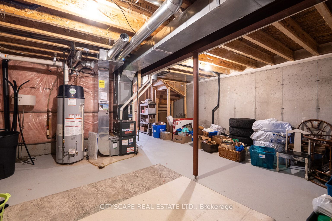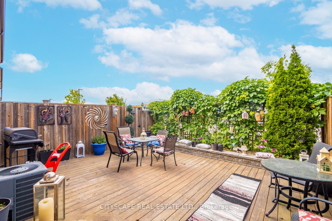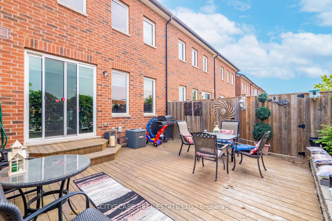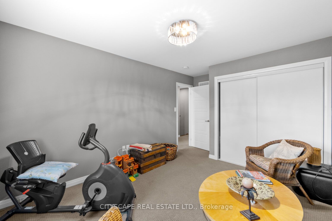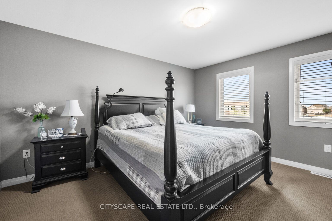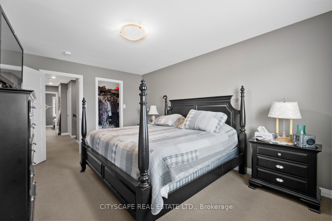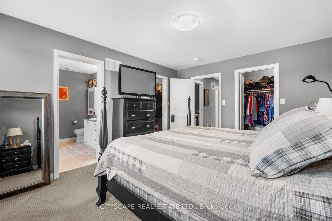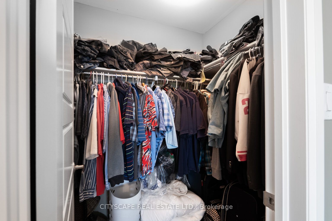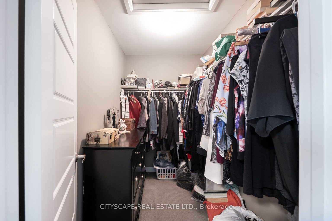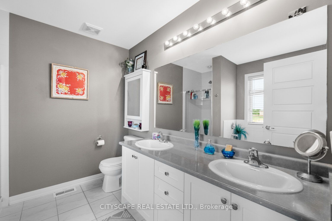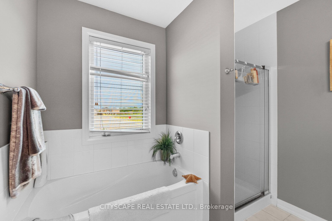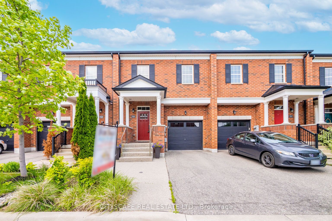
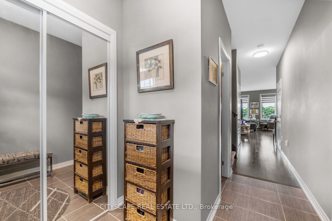
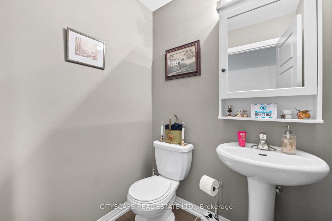
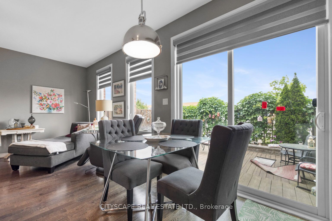
Selling
765 Banks Crescent, Milton, ON L9T 9A3
$879,999
Description
Simply Bright, Stunning & Well Kept 1552 Sqft. Of "Fenway" Model Townhouse With Lots of Upgrades Built By York Trafalgar Homes In Mid 2015. Conveniently Located In The Most Desirable Community Of Willmott In The Town Of Milton Near All The Required Basic Amenities Including Hospital, Schools, Sports Center, Go Station, Public Transit, Shopping Center, Highway, Parks And Library Just A Few Minutes Away. Offers A Very Bright And Open Concept Floor Plan With Access From Garage To Inside, 9'Ft Ceiling And Smooth Ceiling Throughout The Entire Home, Featuring Hardwood Floors Throughout On The Main Floor Includes The Corridor, Living/Dining Room, Breakfast Area And Hardwood Stairs With Runner & Walk Out To The Backyard Deck. Kitchen With Stainless Stell Appliances, Huge Quartz Island With Breakfast Bar, Undermount Double Sink, Quartz Counter Top, Pendant Light And Backsplashes. Second Floor Offers Spacious 3 Bedrooms. Prime Bedroom With 5 Pieces Of Ensuite Bath With His/Hers Closet And The Rest 2 Bedrooms With Closet and Larger Windows With The Convenience of Access to Laundry On The Second Floor.
Overview
MLS ID:
W12219331
Type:
Att/Row/Townhouse
Bedrooms:
3
Bathrooms:
3
Square:
1,750 m²
Price:
$879,999
PropertyType:
Residential Freehold
TransactionType:
For Sale
BuildingAreaUnits:
Square Feet
Cooling:
Central Air
Heating:
Forced Air
ParkingFeatures:
Built-In
YearBuilt:
6-15
TaxAnnualAmount:
3766.56
PossessionDetails:
Tenant
Map
-
AddressMilton
Featured properties

