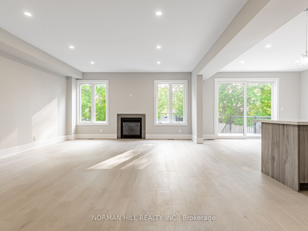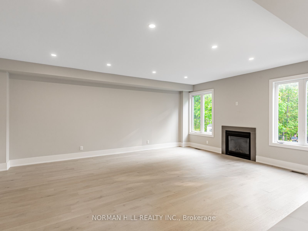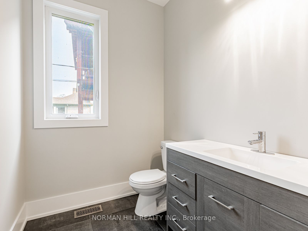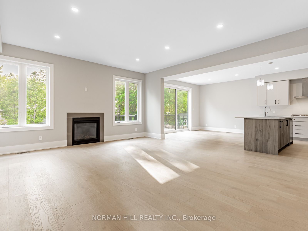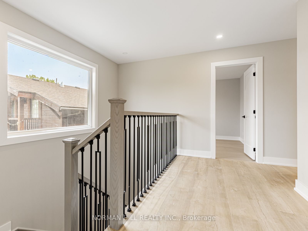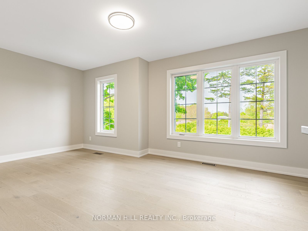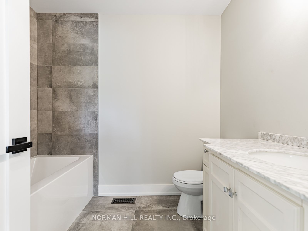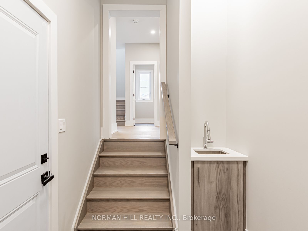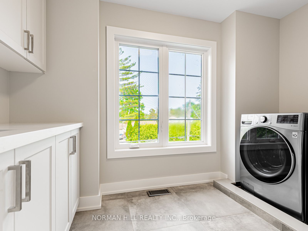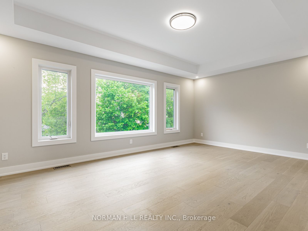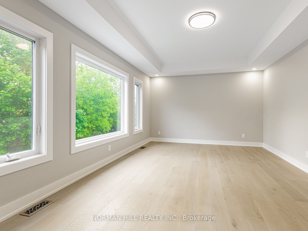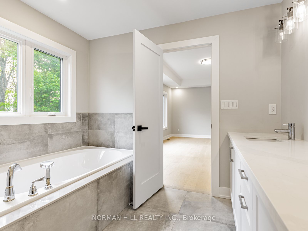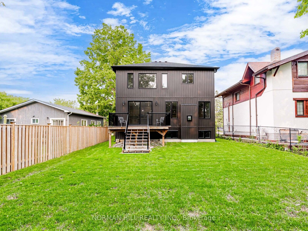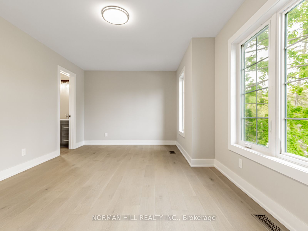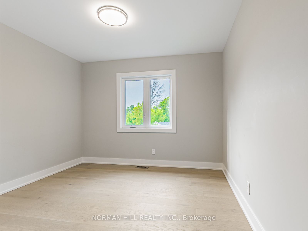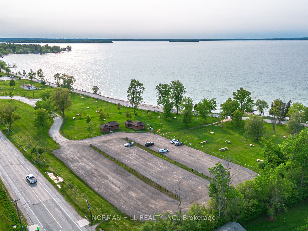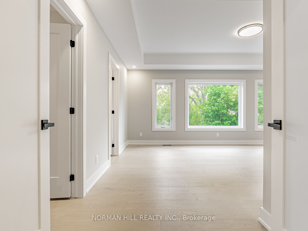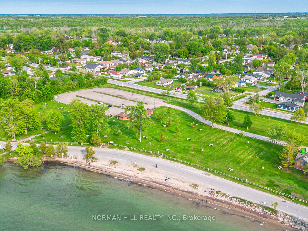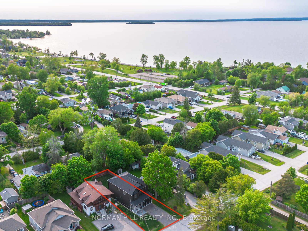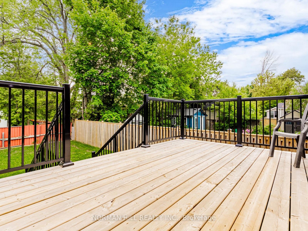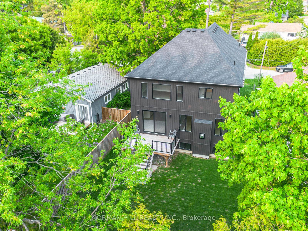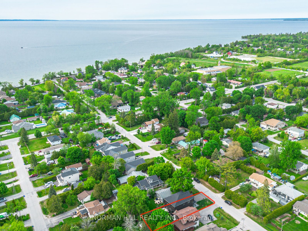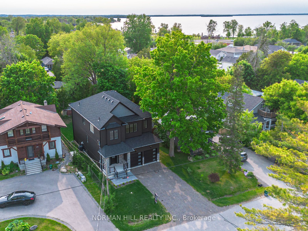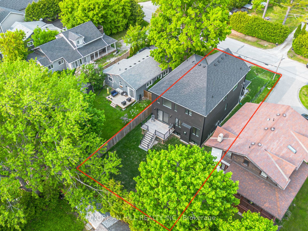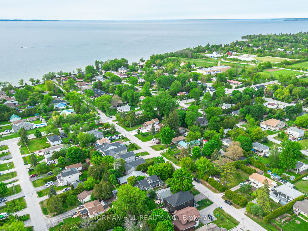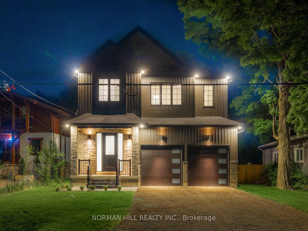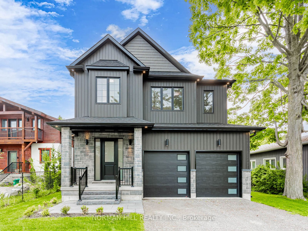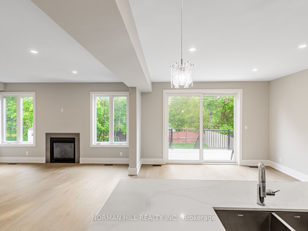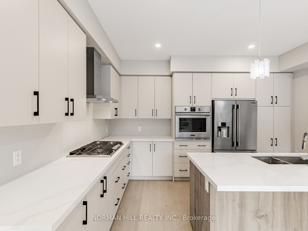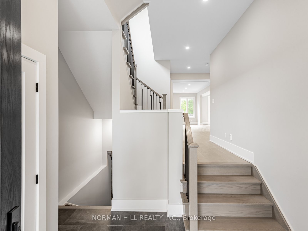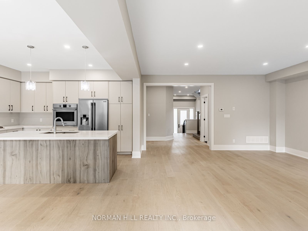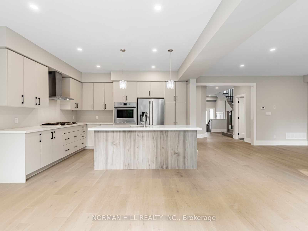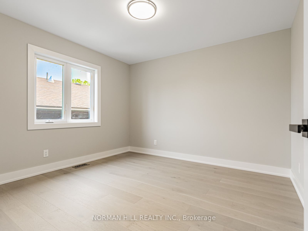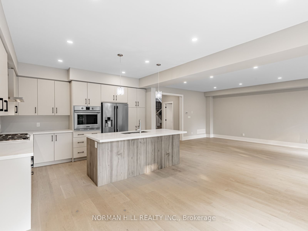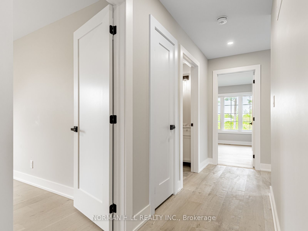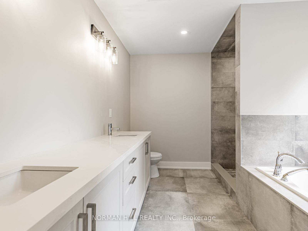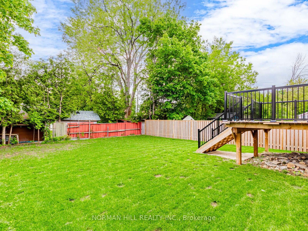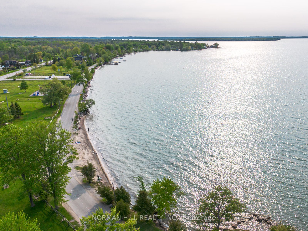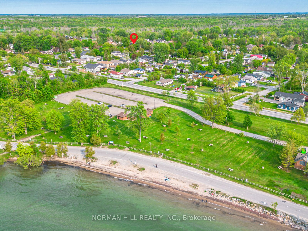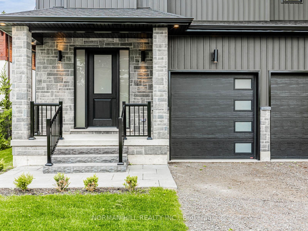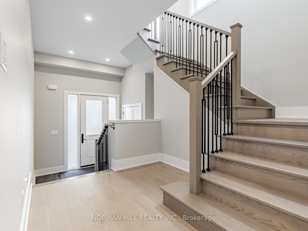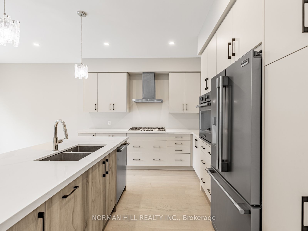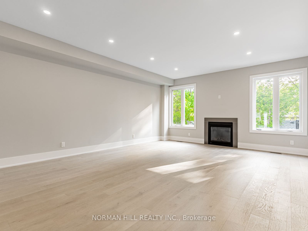
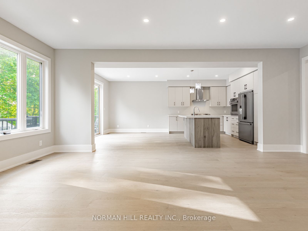
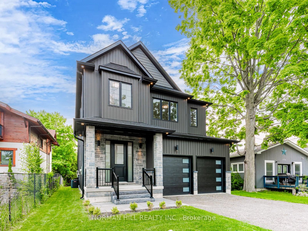
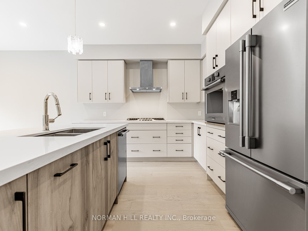
Selling
776 Churchill Lane, Georgina, ON L0E 1S0
$1,379,000
Description
*Stunning Custom-Built Home Just Steps To Lake Simcoe* Welcome To 776 Churchill Lane, A Beautifully Finished 4-Bedroom, 4-Bathroom Home Offering Modern Design, Spacious Living, And Deeded Lake Access In One Of Georginas Most Walkable Lakeside Communities & Just Minutes To Willow Beach. Step Into A Grand Foyer With Soaring 12 Ft Ceilings That Leads You Into A Beautiful, Open-Concept Main Level Showcasing Premium Engineered Hardwood Floors And A Layout Designed For Both Comfortable Everyday Living And Effortless Entertaining. The Custom-Designed Kitchen Boasts A Massive Island, Quartz Countertops, And Oversized Sliding Glass Doors That Open To A Large Back Deck With Gas BBQ Hookup.The Bright Great Room Includes A Gas Fireplace And Pot Lights Throughout. Stylish Powder Room And Mudroom With Direct Garage Access Complete The Main Floor. Modern Oak Staircase Brings You Upstairs, The Spacious Primary Suite Includes A Walk-In Closet And A Beautifully Appointed Ensuite With Soaker Tub And Glass Shower. Three Additional Bedrooms Offer Ensuite Or Semi-Ensuite Access And Double Closets. *Convenient Second-Floor Laundry* Unfinished Basement Features Large Windows, A Bathroom Rough-In, And Generous Storage Space. Additional Highlights Include Insulated 2 Garage Offering Ceiling Height Suitable For A Car Lift, Exterior Soffit Lighting, And A Quiet, Family-Friendly Setting Close To Marinas, Parks, Schools, And 15 Minute Drive Hwy 404.
Overview
MLS ID:
N12195318
Type:
Detached
Bedrooms:
4
Bathrooms:
4
Square:
2,750 m²
Price:
$1,379,000
PropertyType:
Residential Freehold
TransactionType:
For Sale
BuildingAreaUnits:
Square Feet
Cooling:
Central Air
Heating:
Forced Air
ParkingFeatures:
Attached
YearBuilt:
0-5
TaxAnnualAmount:
3071.48
PossessionDetails:
30/60
Map
-
AddressGeorgina
Featured properties


