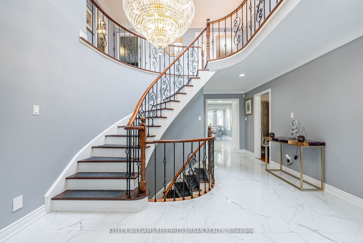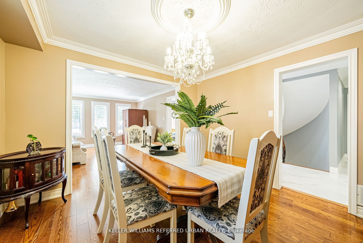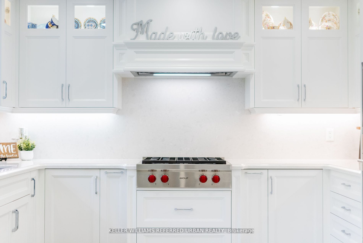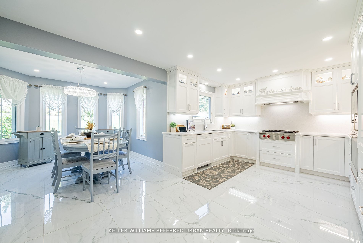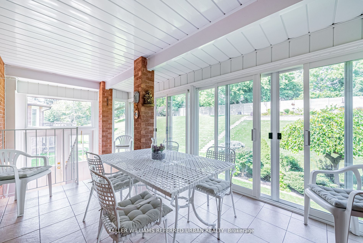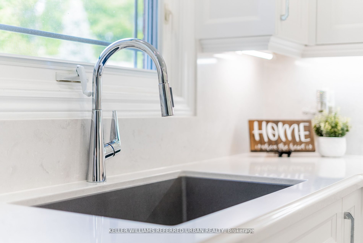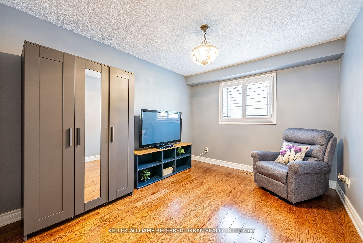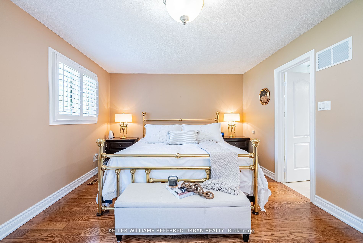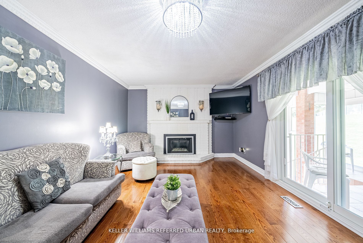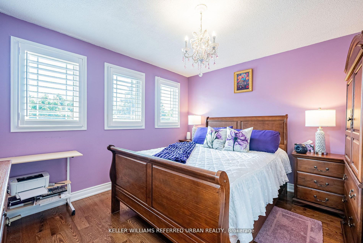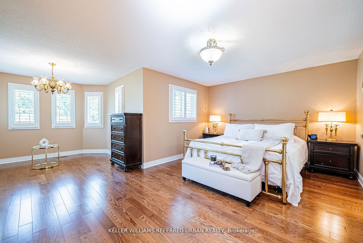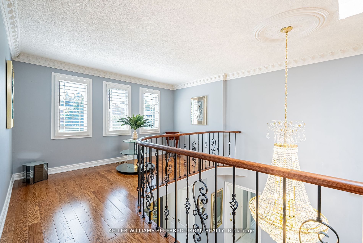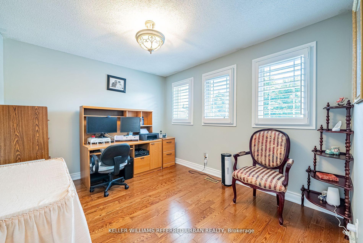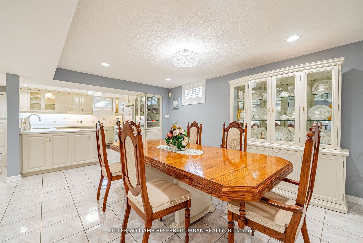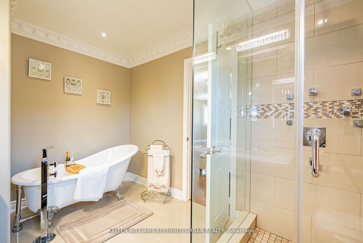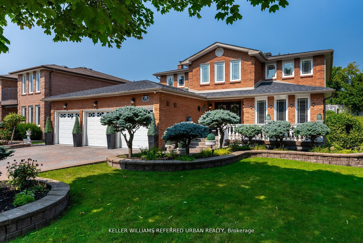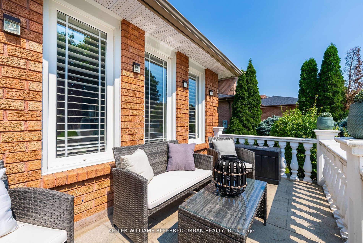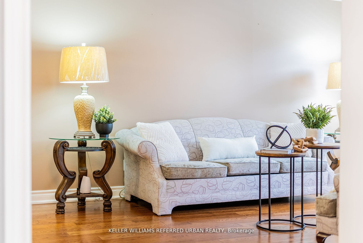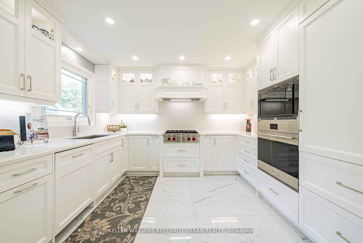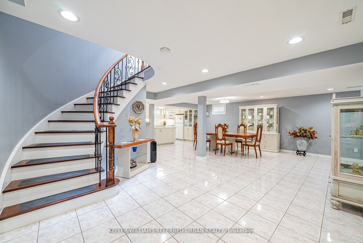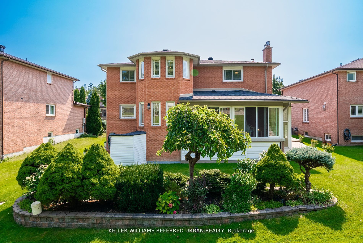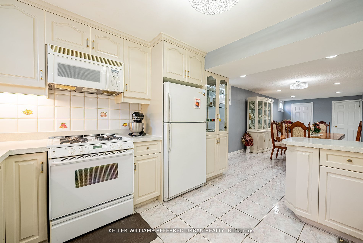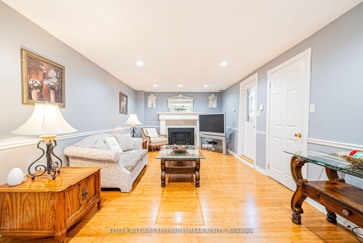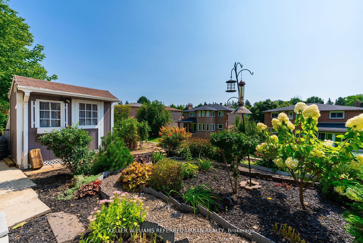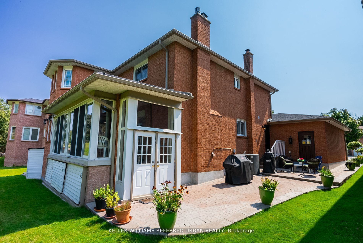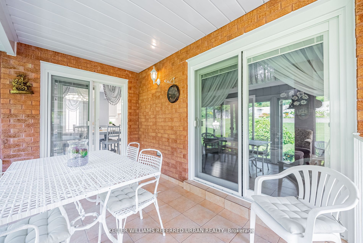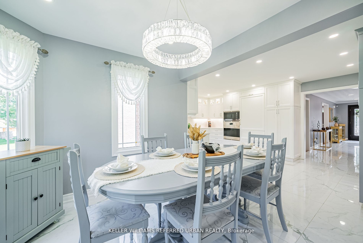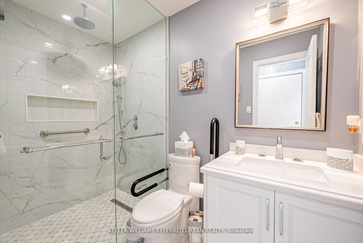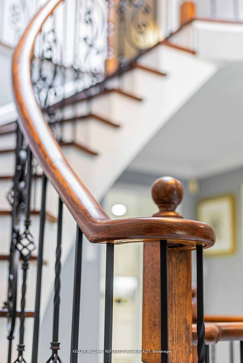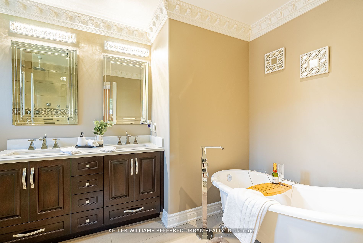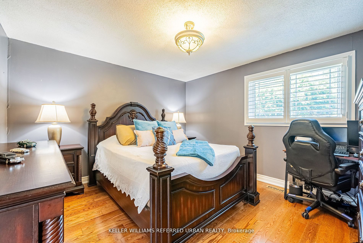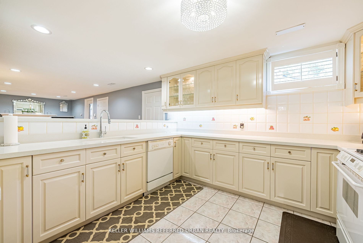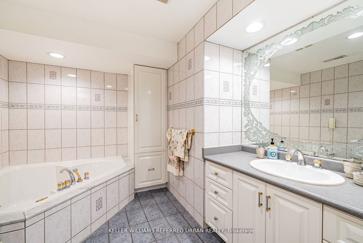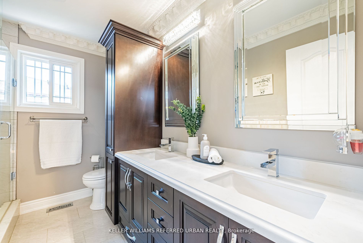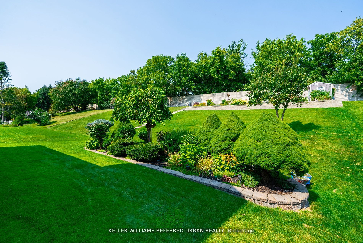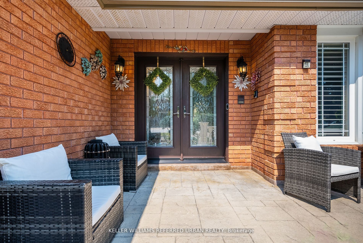
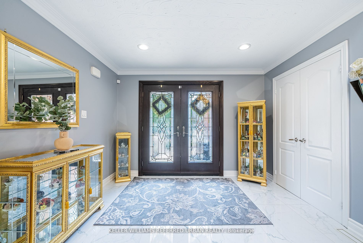
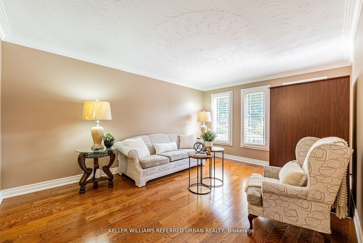
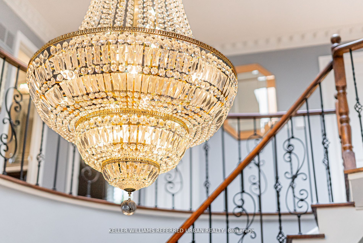
Selling
78 Beckenridge Drive, Markham, ON L3S 3B1
$2,499,999
Description
Step into this luxurious Executive Chiavatti-built home, nestled on a beautifully landscaped lot with underground sprinklers and a triple-car garage. The grand double-door entry welcomes you into a soaring foyer, featuring a striking circular staircase crafted from oak with elegant wrought iron pickets and illuminated by a skylight above. Gleaming 12x24 porcelain tile and a dazzling chandelier set the tone for the rest of the home. The renovated eat-in kitchen is a chef's paradise, boasting high-end Wolf appliances with integrated fridge, dishwasher, and exhaust fan, gas range cooktop, built-in wall oven, microwave, and bar fridge, a coffee station, soft-close cabinets, upper cabinets with glass inserts, pantry, two lazy Susans, dual spice racks, under mount lighting, a farmer's sink, quartz countertops, specialized drawers for pots, pans, recycling, and garbage. The home features beautifully renovated bathrooms on main & 2nd floor, adding a touch of luxury to every floor. Designed for convenience, the main floor offers direct garage access, a 3-piece bathroom, a laundry room, pot lights, crown moulding, and a charming 3-season solarium, perfect for enjoying the outdoors in comfort, while the den provides a quiet space for work or relaxation, beautiful hardwood floors flow seamlessly through the main and second floors. The fully finished basement is an entertainer's dream, featuring a second very large eat-in kitchen, a spacious recreation room with bamboo flooring, gas fireplace, and a convenient walk-up to the solarium or for easy access to the landscaped backyard, two cantinas, tons of storage and a second laundry room, blending elegance with sustainability. Located close to all amenities, major highways, transit, York University, and highly-ranked schools, this home is perfectly situated for convenience and comfort. It offers the ideal balance of luxury, functionality, and thoughtful design, with exceptional attention to detail inside and out.
Overview
MLS ID:
N12108643
Type:
Detached
Bedrooms:
4
Bathrooms:
4
Square:
3,250 m²
Price:
$2,499,999
PropertyType:
Residential Freehold
TransactionType:
For Sale
BuildingAreaUnits:
Square Feet
Cooling:
Central Air
Heating:
Forced Air
ParkingFeatures:
Attached
YearBuilt:
Unknown
TaxAnnualAmount:
7383
PossessionDetails:
90 DAYS/TBA
Map
-
AddressMarkham
Featured properties

