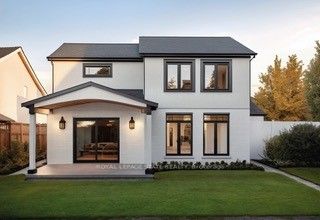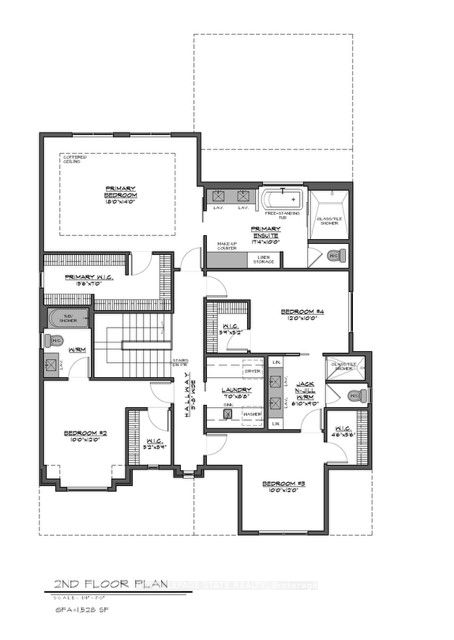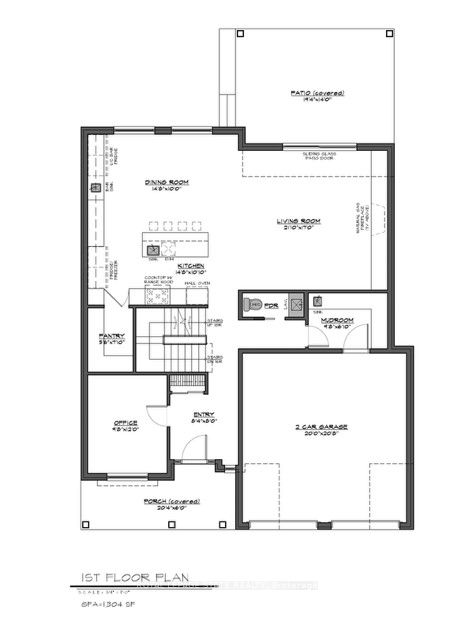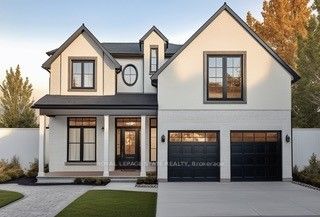


Selling
78 Eleanor Avenue, Hamilton, ON L8W 1C8
$1,988,000
Description
"Pre-Construction" opportunity. A rare chance to build your dream home on a deep 178 ft lot and 50 ft frontage in a well-established neighbourhood. Just under 3000 sq ft of luxury living with the potential for an additional dwelling unit. Choose form a selection of thoughtfully designed plans or work with the builder to create something custom. Further details and plan options available.
Overview
MLS ID:
X12073133
Type:
Detached
Bedrooms:
4
Bathrooms:
4
Square:
2,750 m²
Price:
$1,988,000
PropertyType:
Residential Freehold
TransactionType:
For Sale
BuildingAreaUnits:
Square Feet
Cooling:
Central Air
Heating:
Forced Air
ParkingFeatures:
Attached
YearBuilt:
New
TaxAnnualAmount:
0
PossessionDetails:
Fall 25/Spring 26
Map
-
AddressHamilton
Featured properties










