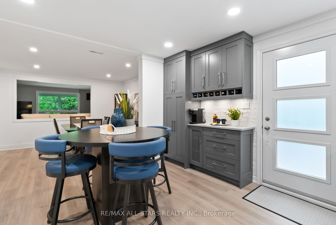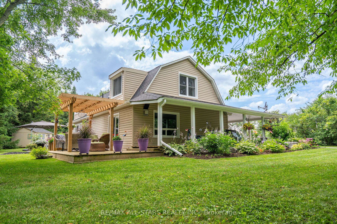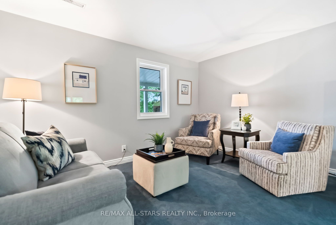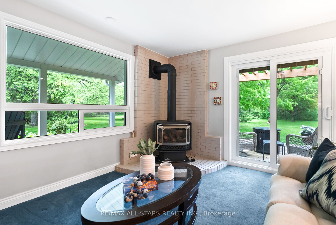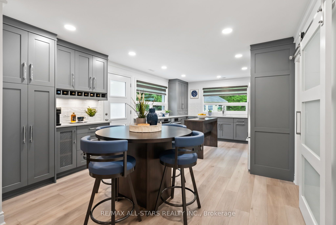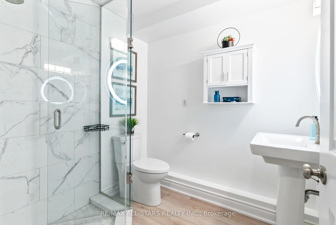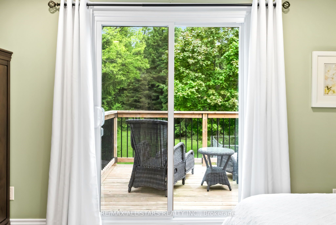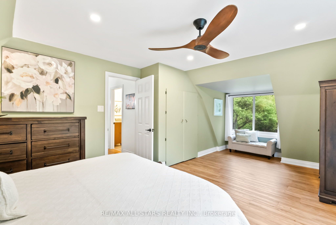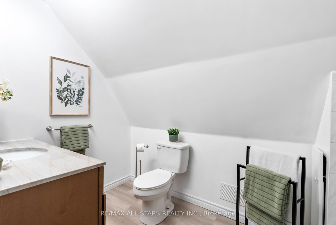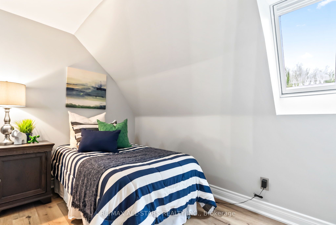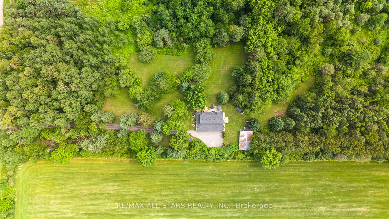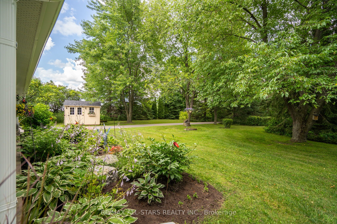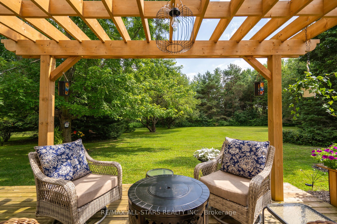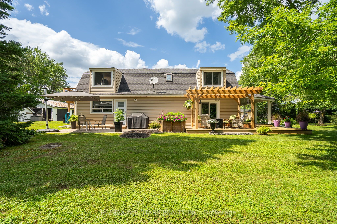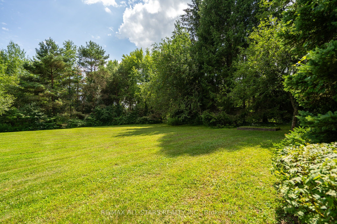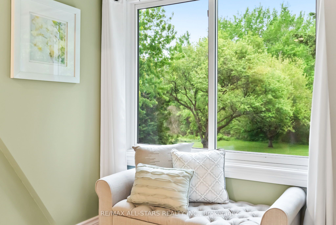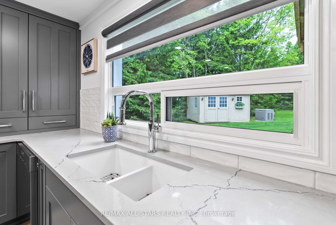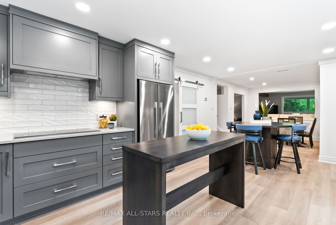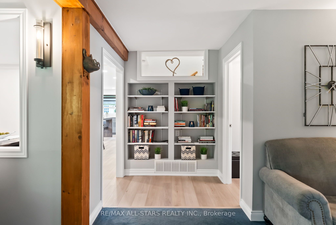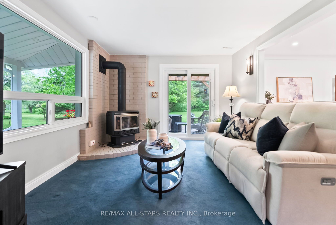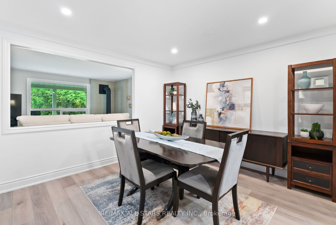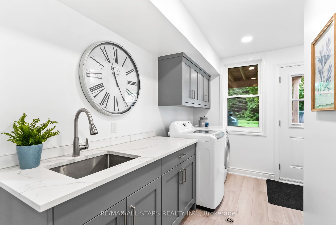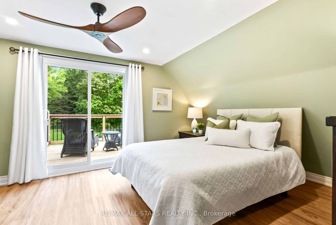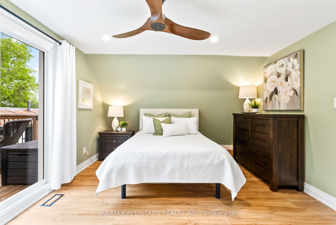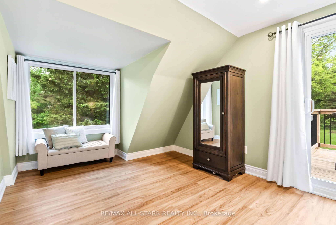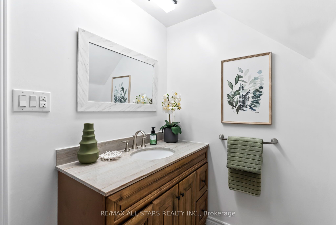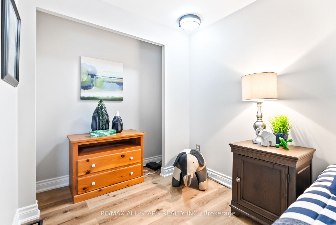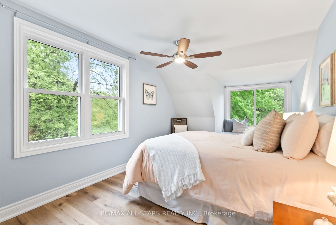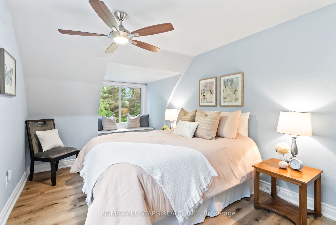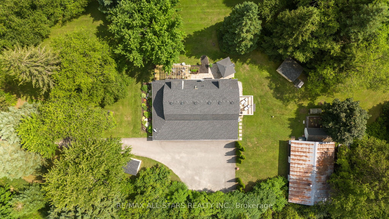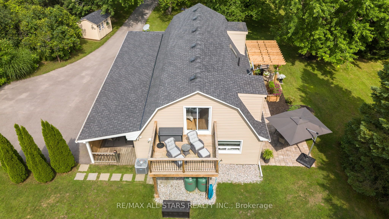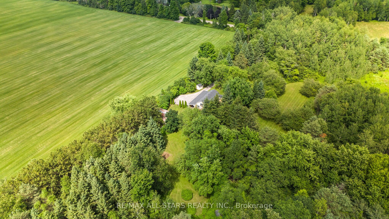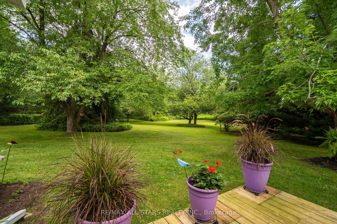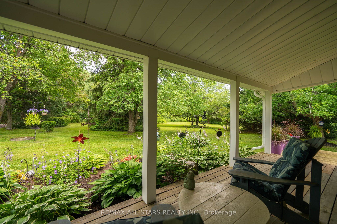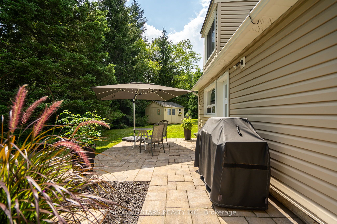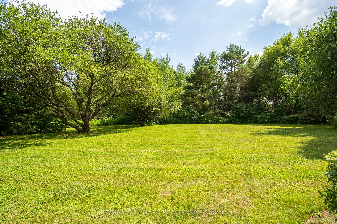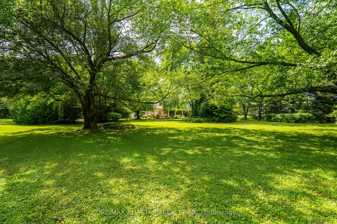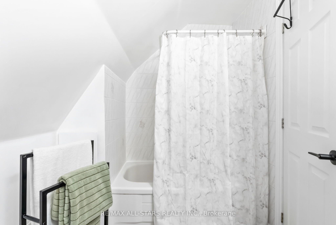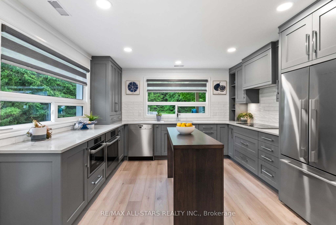
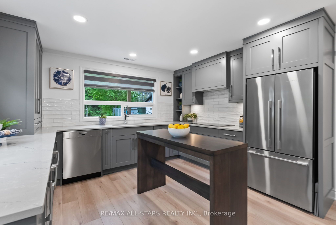
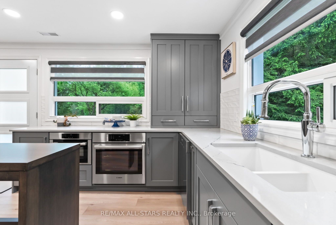
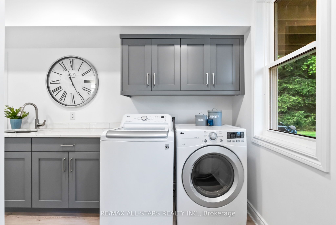
Selling
7820 Concession 5, Uxbridge, ON L9P 1R1
$1,625,000
Description
Charming Country Home on 10.02 Acres just Minutes from Downtown Uxbridge! Tucked away on a peaceful, tree-lined property, this lovely 1,804 Sq.Ft. 3-bed, 2-bath home blends classic country charm with elegant modern updates offering the best of both worlds. A long driveway guides you through mature trees, leading you to this warm and welcoming retreat. Inside, the home shines with a gorgeous updated kitchen (2022) featuring quartz countertops, soft-close cabinetry, luxury vinyl plank flooring, and premium appliances by Fisher & Paykel, Bosch, and Miele perfect for everyday cooking or weekend entertaining.The main floor also offers a cozy living room with a gas fireplace and walkout to the side deck, an updated laundry area (2021) with quartz counters and sleek cabinetry, plus a 3-piece bath with a walk-in glass shower enclosure (2021). Upstairs, you'll find three inviting bedrooms, including a bright and spacious primary suite with its own private balcony overlooking the serene backyard. Beyond the home, the property offers space to dream: a barn (as-is) with hydro, two garden sheds for all your storage needs, and an interlock patio for outdoor gatherings. Whether you're looking for a quiet escape, a place to garden and roam, or simply a peaceful home with modern comforts, this rare gem delivers. Additional Updates include House Vinyl Siding (2020), Windows (except skylight) & Sliding Patio Doors (2020), Porch Aluminum Soffit & Remote Controllable Lighting (2021), Roof (2017), and Kohler Generator with Transfer Switch (2021), Furnace (2015), A/C Unit (2021), Water Softener & UV Purification System (2014).
Overview
MLS ID:
N12183066
Type:
Detached
Bedrooms:
3
Bathrooms:
2
Square:
1,750 m²
Price:
$1,625,000
PropertyType:
Residential Freehold
TransactionType:
For Sale
BuildingAreaUnits:
Square Feet
Cooling:
Central Air
Heating:
Forced Air
ParkingFeatures:
None
YearBuilt:
Unknown
TaxAnnualAmount:
7380.1
PossessionDetails:
60/90/120 TBD
🏠 Room Details
| # | Room Type | Level | Length (m) | Width (m) | Feature 1 | Feature 2 | Feature 3 |
|---|---|---|---|---|---|---|---|
| 1 | Living Room | Main | 3.93 | 7.8 | Gas Fireplace | W/O To Deck | Broadloom |
| 2 | Dining Room | Main | 3.39 | 5.6 | Pot Lights | Open Concept | Vinyl Floor |
| 3 | Kitchen | Main | 3.12 | 3.85 | Pot Lights | Stainless Steel Appl | Quartz Counter |
| 4 | Primary Bedroom | Upper | 3.79 | 6.72 | W/O To Balcony | Pot Lights | Vinyl Floor |
| 5 | Bedroom 2 | Upper | 3.16 | 2.93 | Vinyl Floor | Skylight | — |
| 6 | Bedroom 3 | Upper | 2.74 | 5.73 | Vinyl Floor | Double Closet | — |
Map
-
AddressUxbridge
Featured properties

