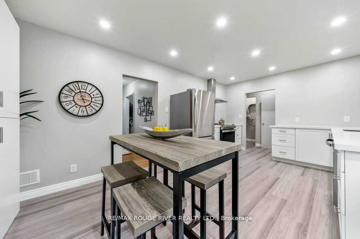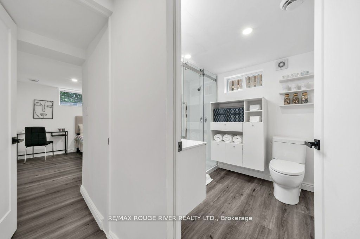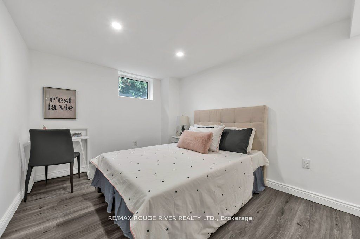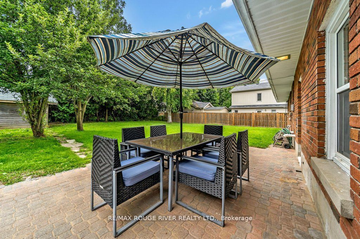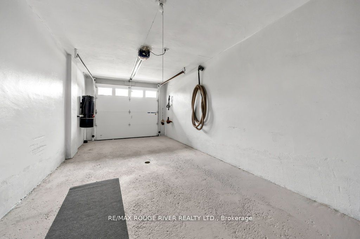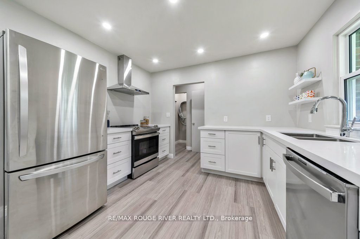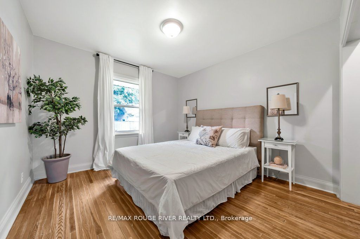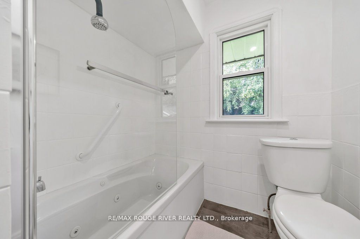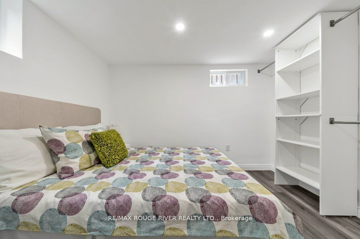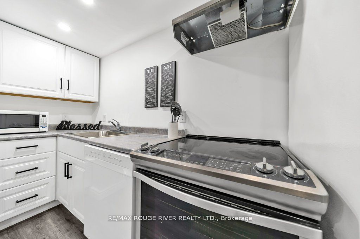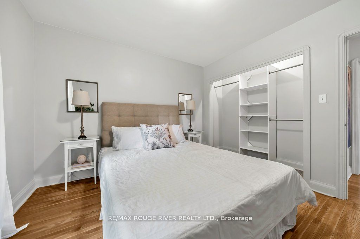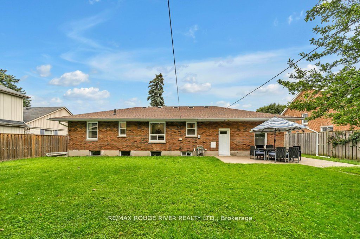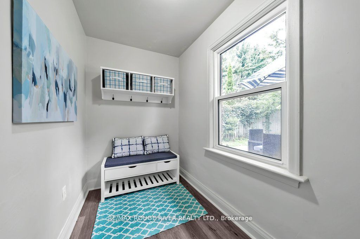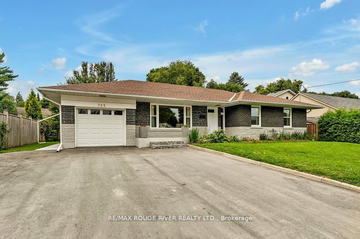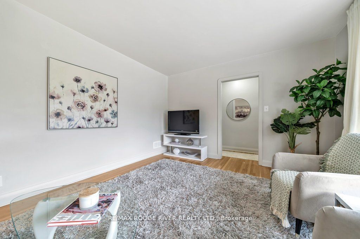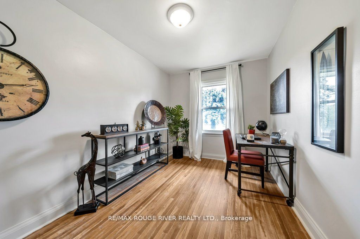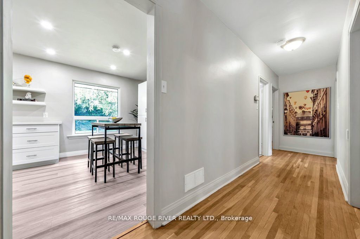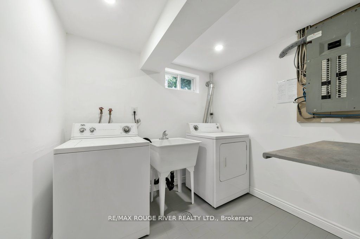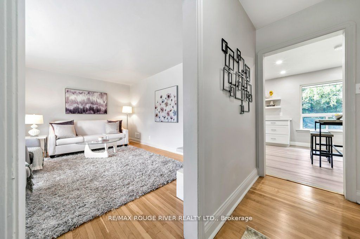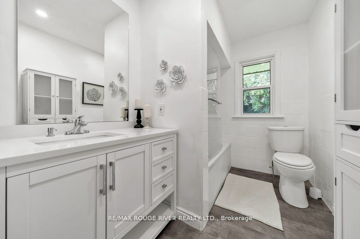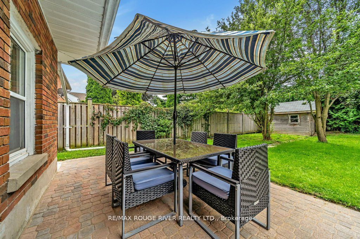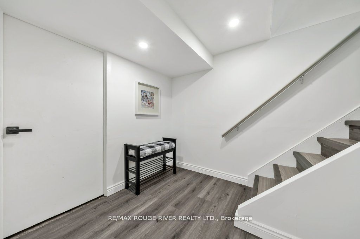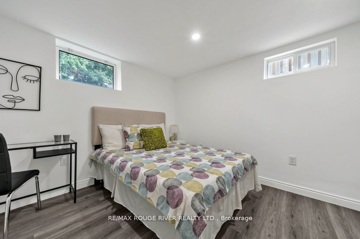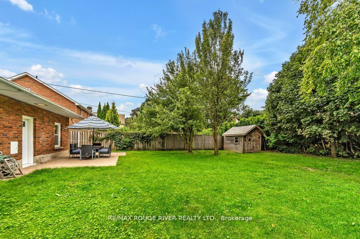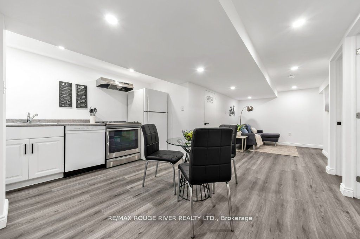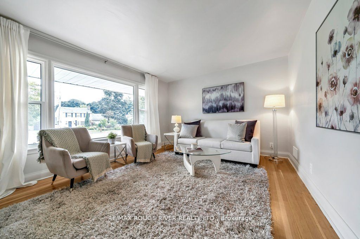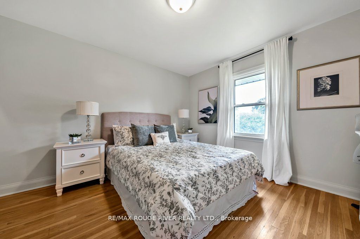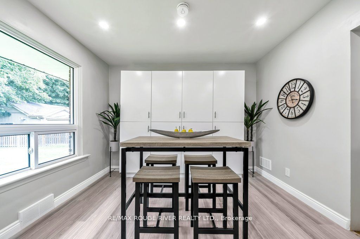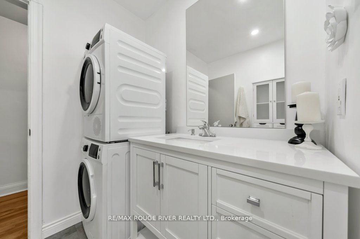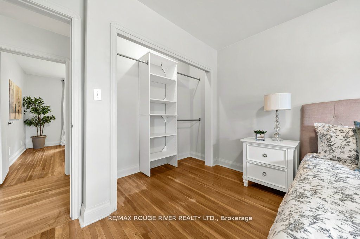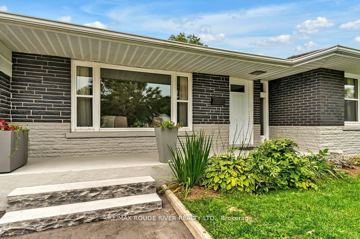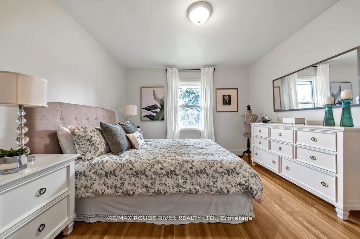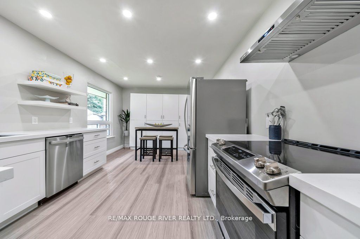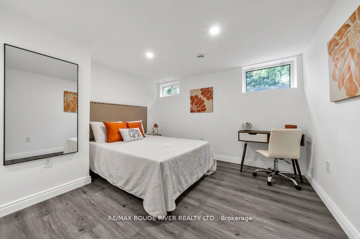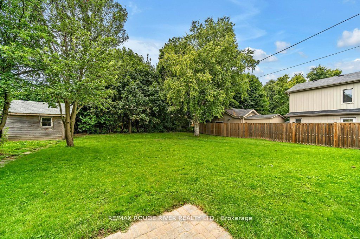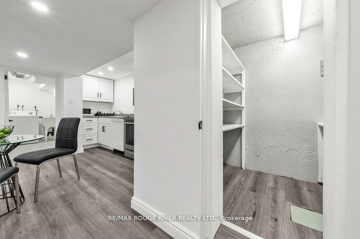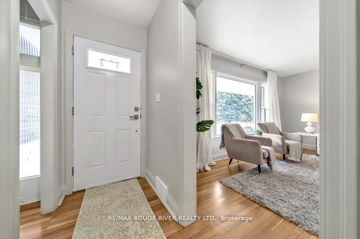
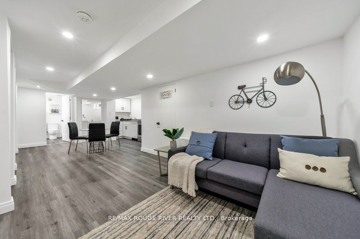
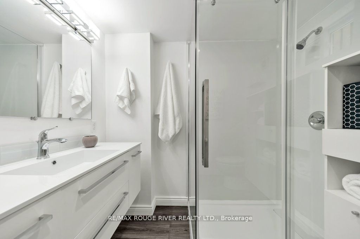
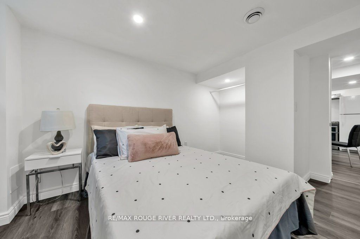
Selling
786 Mary Street, Oshawa, ON L1G 5G3
$929,900
Description
*Seller is willing to install matching upper cabinets* This solid ranch bungalow is extensively remodeled and updated! Spacious, versatile and well-appointed ranch bungalow, ideal for multi-generational living. Located in one of Oshawa's great neighborhoods, just 5 minutes from Ontario Tech University and Durham College. Start with the oversize lot, 70' by 134' with full fencing in the rear, large backyard terrace, garden shed and exceptional privacy. Attached garage with access from the large mud room and an amazing 9-car driveway. The light-filled main floor features 3 generous bedrooms, oak floors and recently upgraded bathroom with full-size laundry and Jacuzzi tub. A new contemporary kitchen, installed in 2023, boasts quartz counters, luxury vinyl plank flooring, stainless steel fridge, stove & dishwasher; and large double stainless steel sink. The basement is completely finished with separate rear entrance; 3 spacious bedrooms, each with a new oversize window which meets safe egress specifications; fully-equipped kitchen with fridge, stove & dishwasher; pantry room; new/upgraded 3-piece bathroom; rec room; full laundry; and finished storage room. Comfortable living is enhanced by acoustic insulation between levels as well as in the basement bedroom walls. Fire-rated drywall in the basement ceiling. Central vacuum on both levels. Lifetime roof shingles & steel vents installed in 2017. In addition, an EnerGuide energy assessment has assigned an energy rating of 76, which places this home in the top 5% in Canada for energy efficiency. **EXTRAS** 200 amp panel (2010); low-E vinyl windows; high-efficiency tankless water heater; high-efficiency/low-flow toilets; upgraded front porch; high-efficiency Goodman furnace (2011); hard-wired & wireless smoke & CO detectors, interconnected.
Overview
MLS ID:
E12045934
Type:
Detached
Bedrooms:
6
Bathrooms:
2
Square:
1,300 m²
Price:
$929,900
PropertyType:
Residential Freehold
TransactionType:
For Sale
BuildingAreaUnits:
Square Feet
Cooling:
Central Air
Heating:
Forced Air
ParkingFeatures:
Attached
YearBuilt:
Unknown
TaxAnnualAmount:
5326.08
PossessionDetails:
immediate/TBC
Map
-
AddressOshawa
Featured properties

