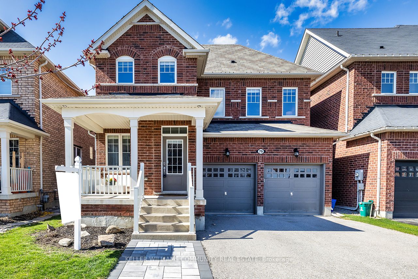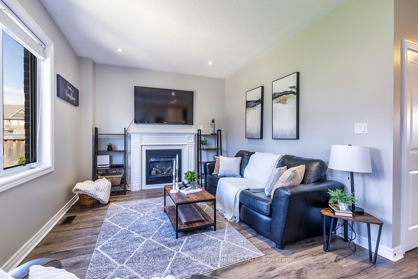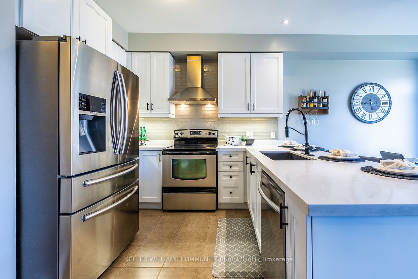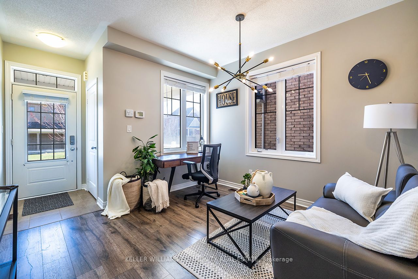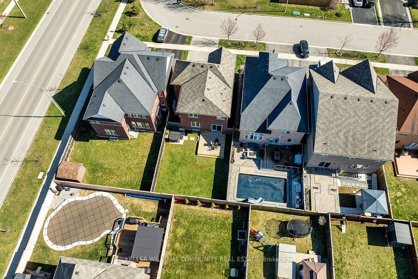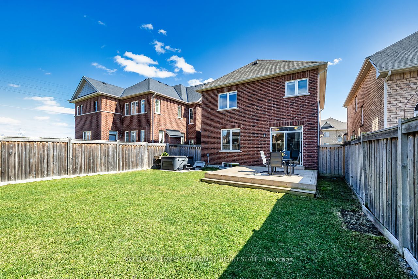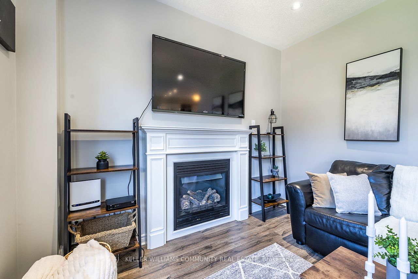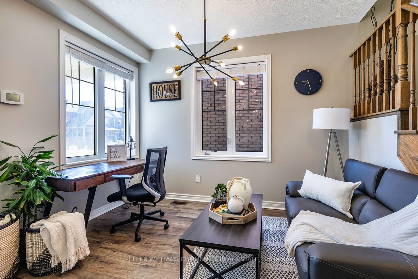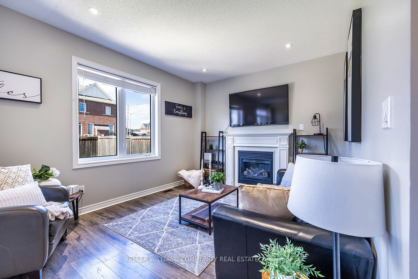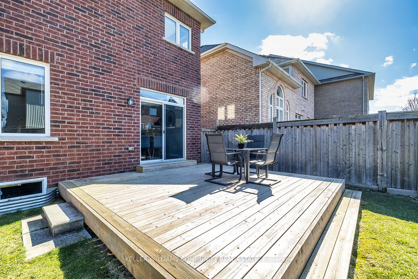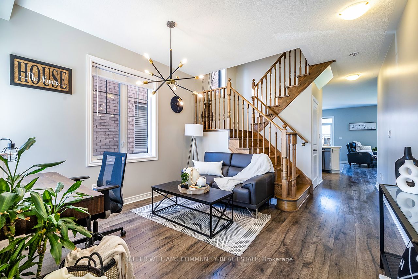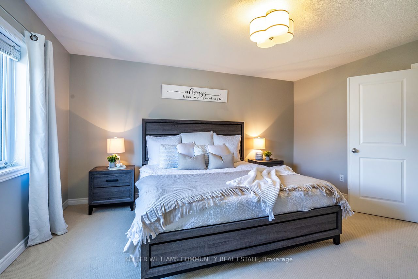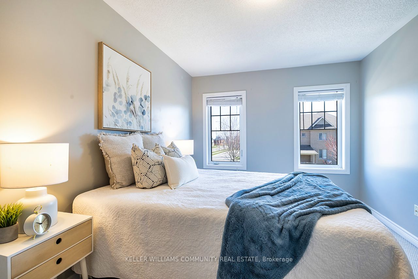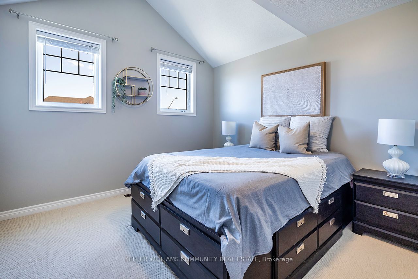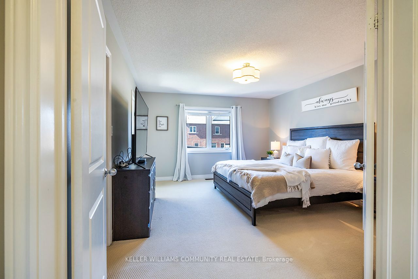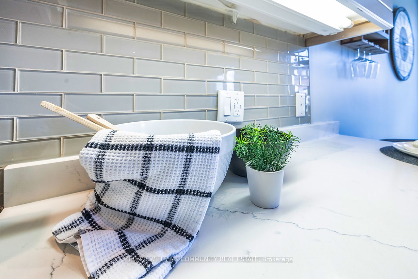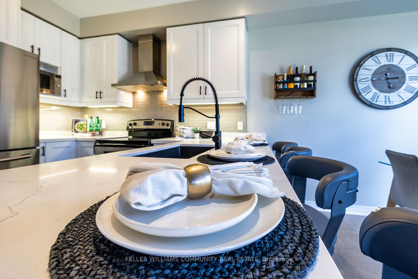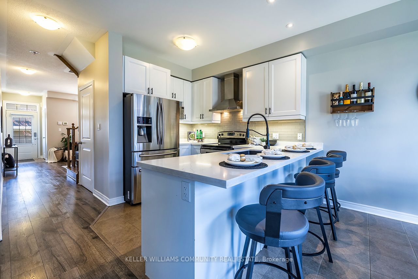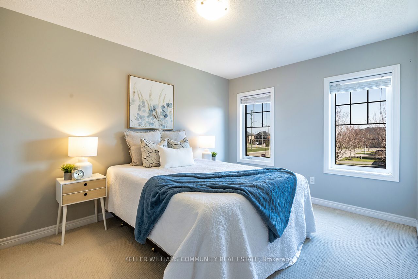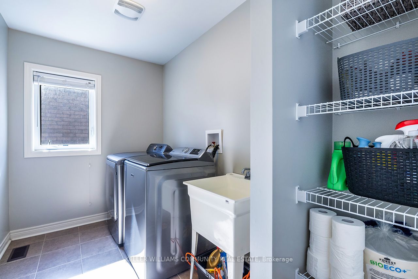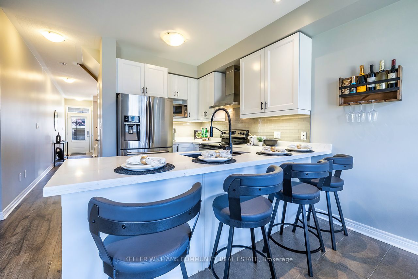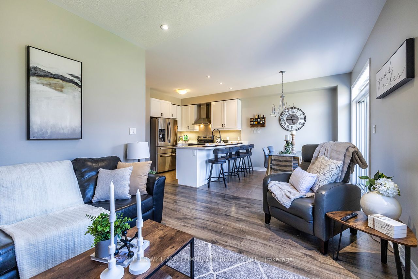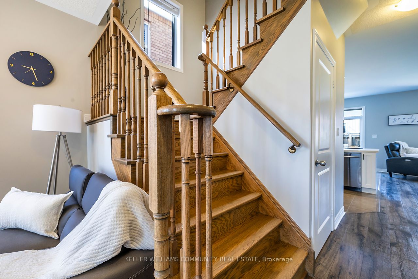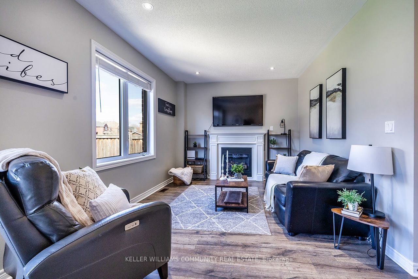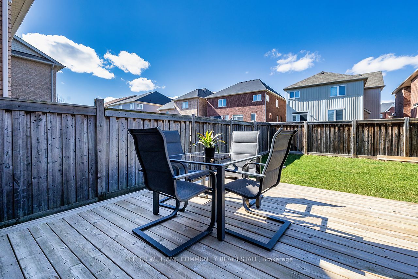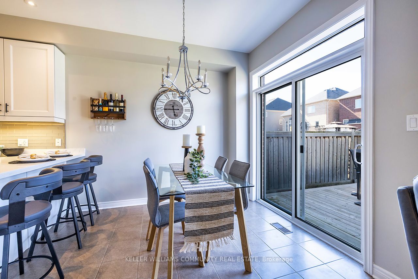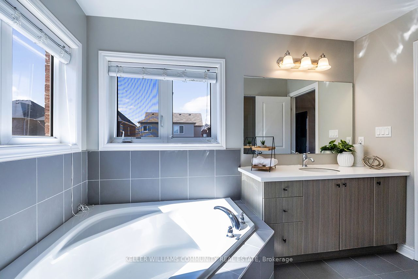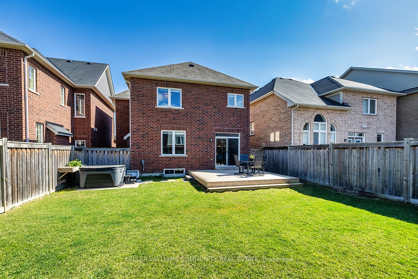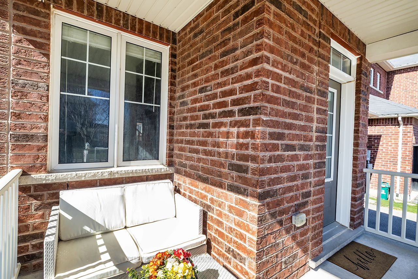
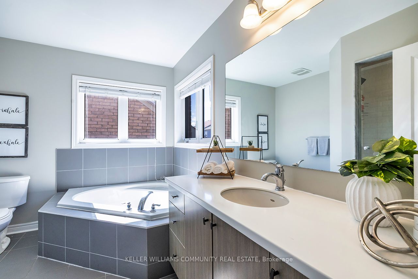
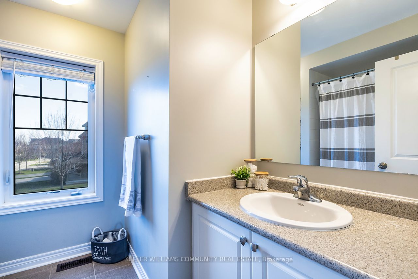
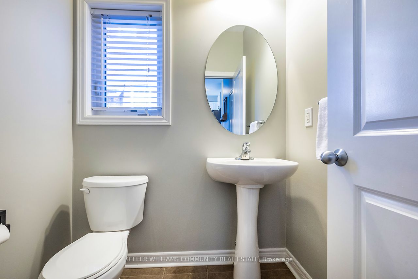
Selling
79 Sumersford Drive, Clarington, ON L1C 0P5
$799,900
Description
Welcome to 79 Sumersford Drive Light, Bright & Ready to Impress. Located in one of Bowmanville's most sought-after newer neighbourhoods, this beautifully maintained 3-bedroom, 3-bathroom home offers modern living with all the conveniences today's families and professionals are looking for. Step inside to a light-filled open-concept layout, perfect for entertaining and everyday living. The main floor features a spacious living and dining area that flows seamlessly into a bright white kitchen, complete with updated finishes and a walkout to the back deck ideal for summer BBQs and enjoying your fully fenced yard. Whether its kids playing, dogs running free, or friends gathered under the stars, this backyard is made for memories. Upstairs, you'll find three generously sized bedrooms, including a primary suite with ensuite bath and walk-in closet. The unfinished basement offers a blank canvas create the perfect home gym, rec room, or additional living space to suit your needs. Commuters will love the easy access to Highways 401 and 407, while families will appreciate being close to schools, parks, shopping, and everyday essentials. With pride of ownership throughout, this home is move-in ready and ideal for anyone seeking style, space, and comfort in a thriving, family-friendly community.Your next chapter starts here.
Overview
MLS ID:
E12198342
Type:
Detached
Bedrooms:
3
Bathrooms:
3
Square:
1,750 m²
Price:
$799,900
PropertyType:
Residential Freehold
TransactionType:
For Sale
BuildingAreaUnits:
Square Feet
Cooling:
Central Air
Heating:
Forced Air
ParkingFeatures:
Attached
YearBuilt:
6-15
TaxAnnualAmount:
5436
PossessionDetails:
Unknown
Map
-
AddressClarington
Featured properties

