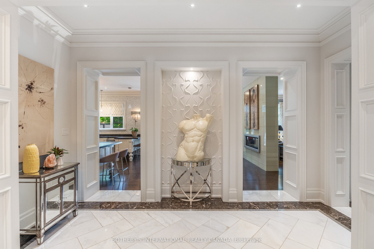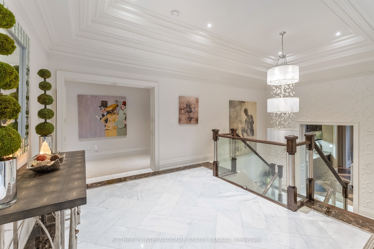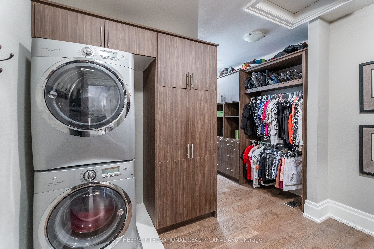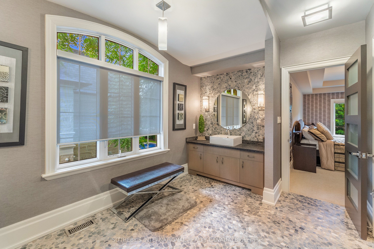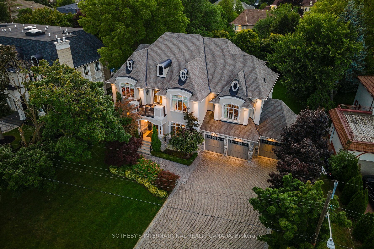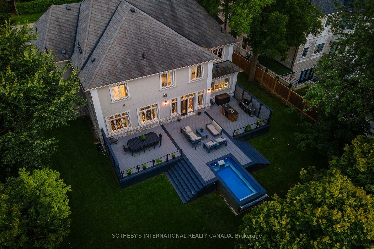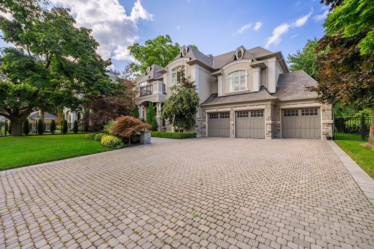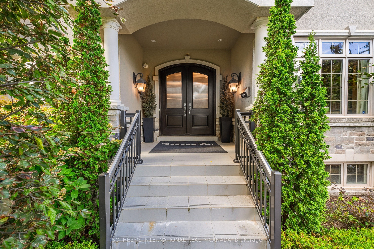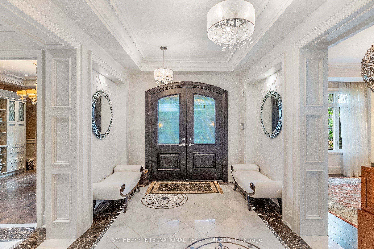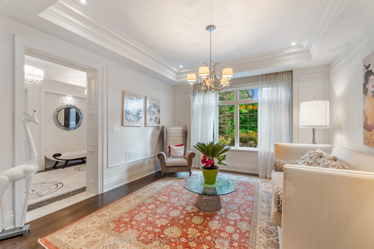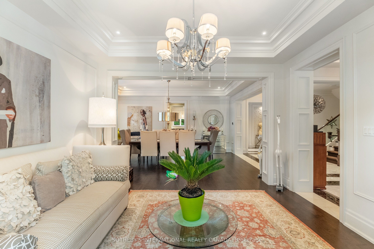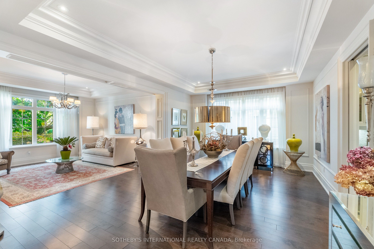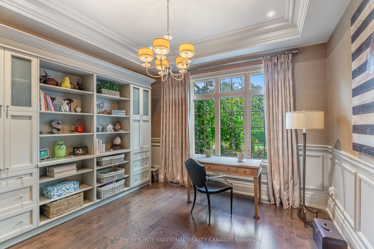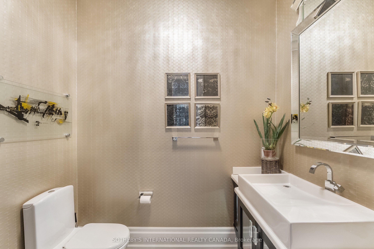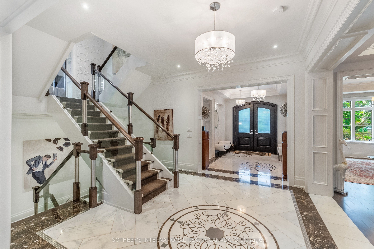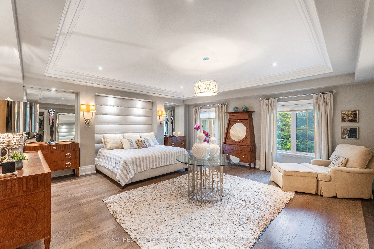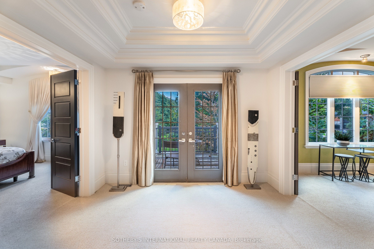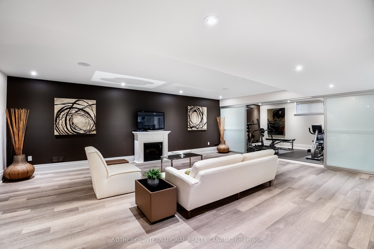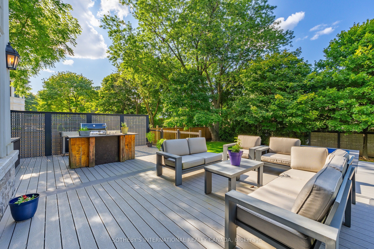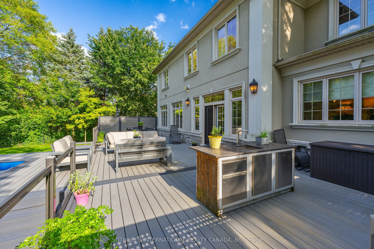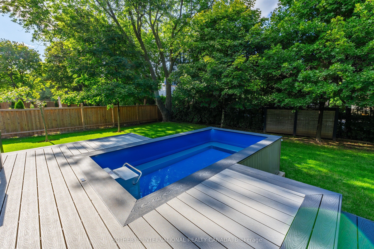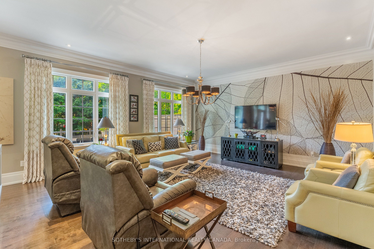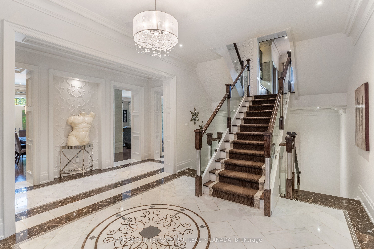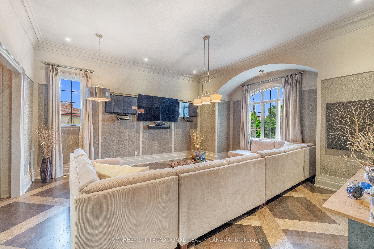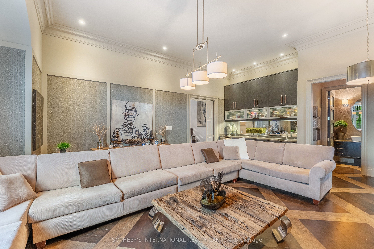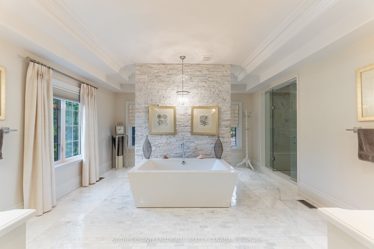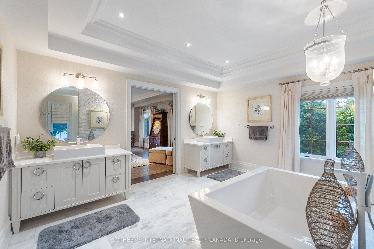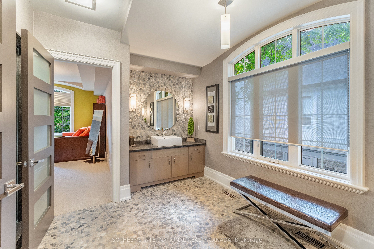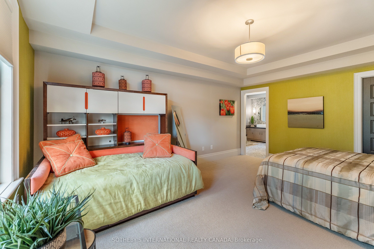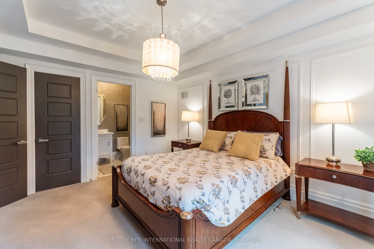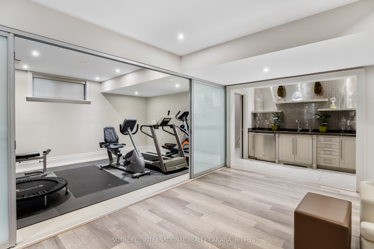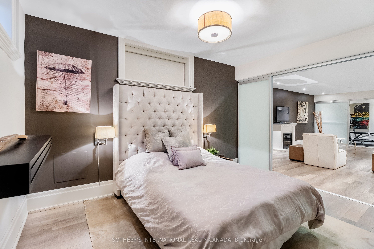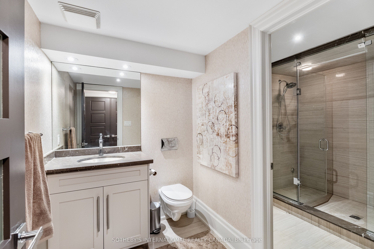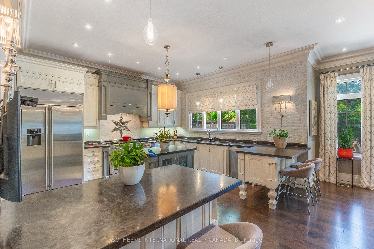
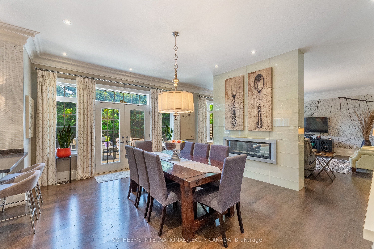
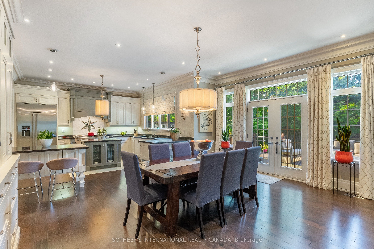
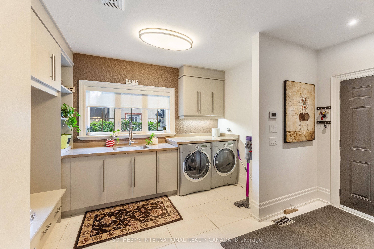
Selling
8 Thornhill Avenue, Vaughan, ON L4J 1J4
$6,508,888
Description
Exquisite residence by Greenpark in the prestigious Uplands neighbourhood, moments from Thornhill Golf Club. Built in 2012, this modern contemporary home features soaring ceilings, marble and hardwood floors, and a refined neutral palette. The glass and silver staircase highlights the gourmet kitchen with a butler's servery and two-way gas fireplace to the family room. The mezzanine level offers a sports lounge with a wet bar. The spacious master retreat includes a luxurious ensuite. The lower level boasts a home spa with an exercise room, sauna, and juice bar, leading to a backyard with a world-class deck and lap pool. Situated in one of Thornhill's most exclusive communities, this iconic address provides convenient access to top schools, parks, golf courses, and major highways 407, 400, and 404. **EXTRAS** Stainless Steel Fridge, Oven, 6 Burner Gas Cooktop, Convection Oven, Built-in Dishwasher, 2 Warming Ovens, Front Load Washer/Dryer, 2nd Floor Stackable Washer/Dryer, 2 Bev Fridges, Huge Cantina, Tons of Storage
Overview
MLS ID:
N12120374
Type:
Detached
Bedrooms:
5
Bathrooms:
6
Price:
$6,508,888
PropertyType:
Residential Freehold
TransactionType:
For Sale
BuildingAreaUnits:
Square Feet
Cooling:
Central Air
Heating:
Forced Air
ParkingFeatures:
Attached
YearBuilt:
Unknown
TaxAnnualAmount:
24155
PossessionDetails:
TBD
Map
-
AddressVaughan
Featured properties

