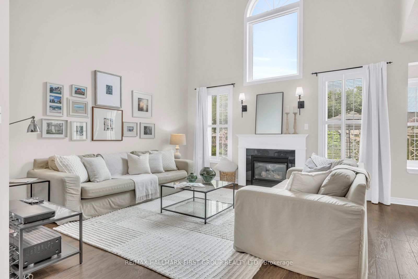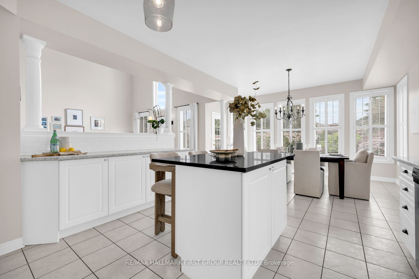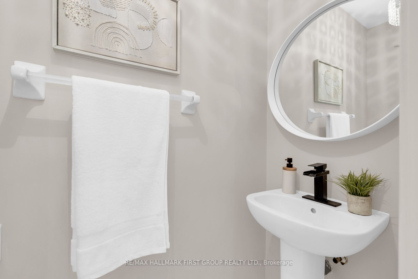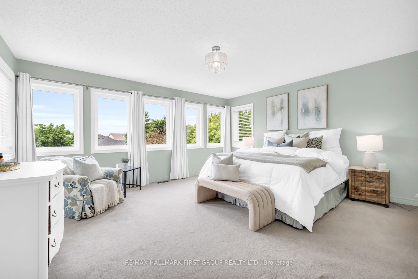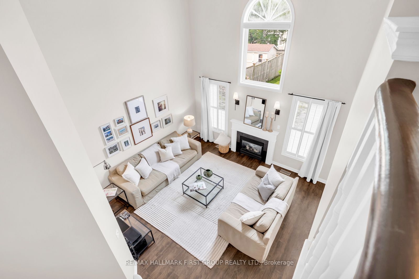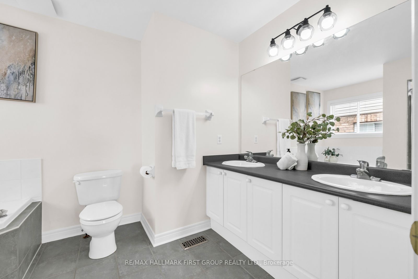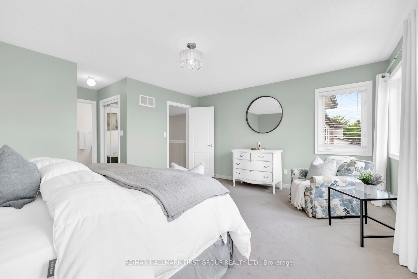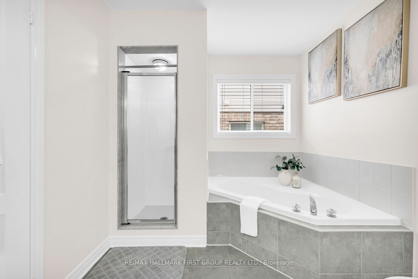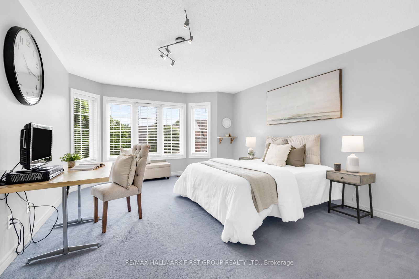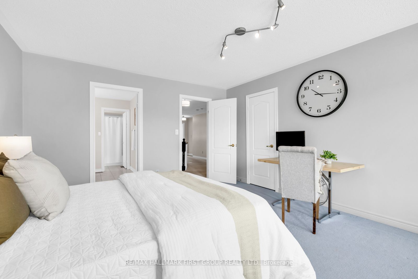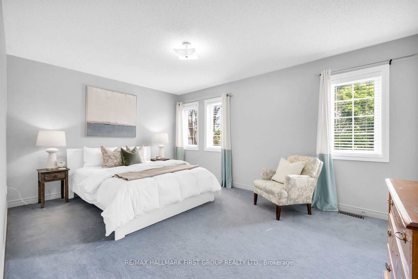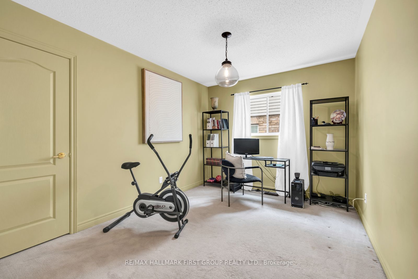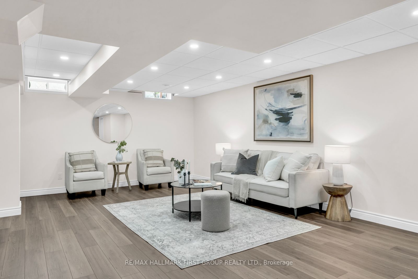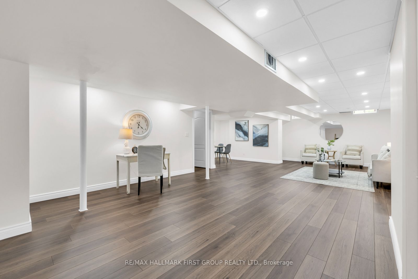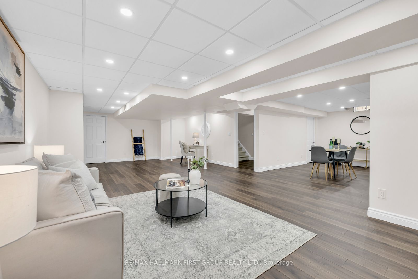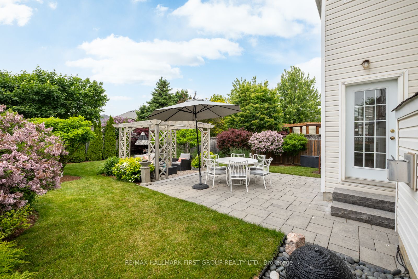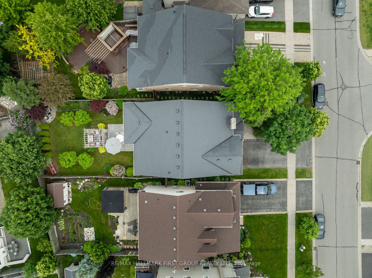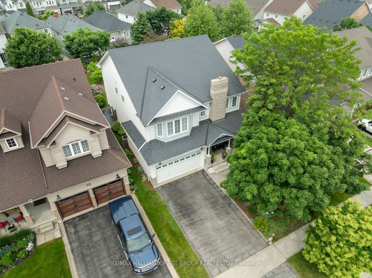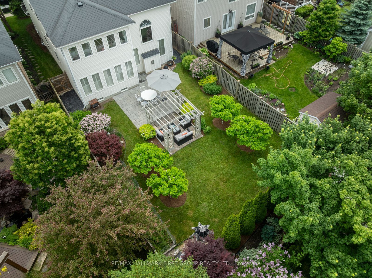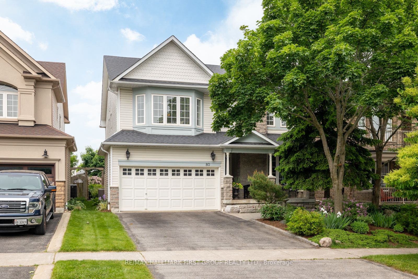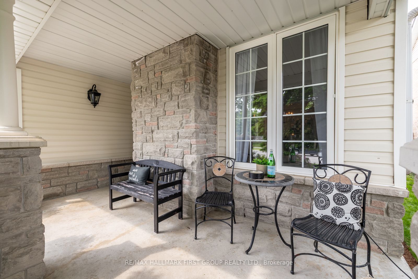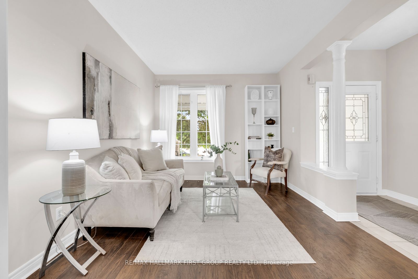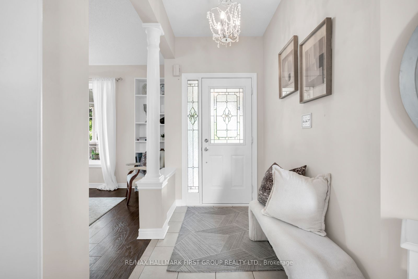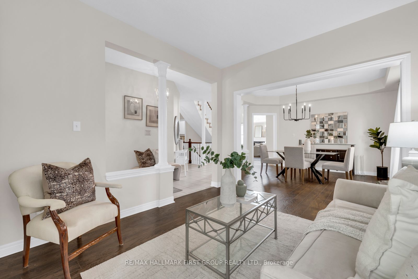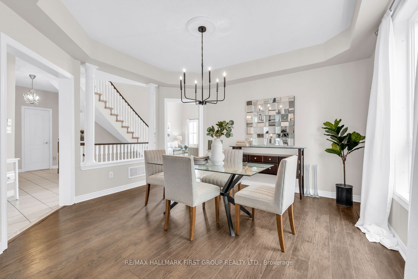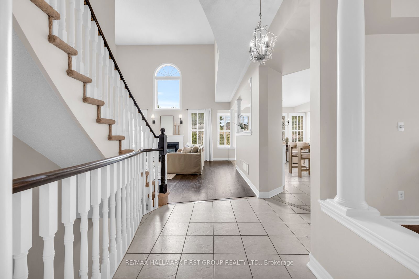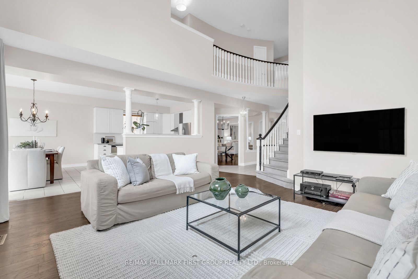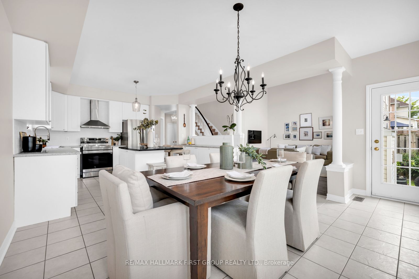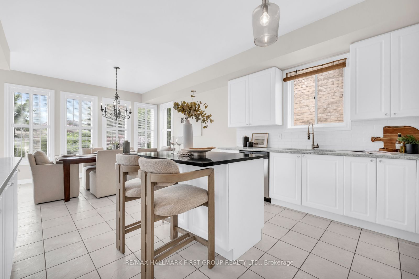
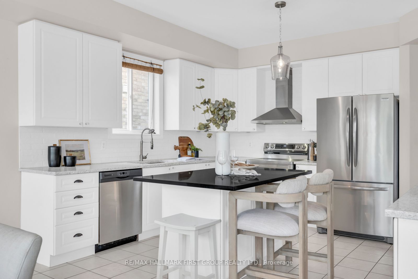
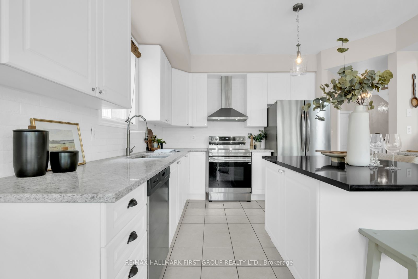
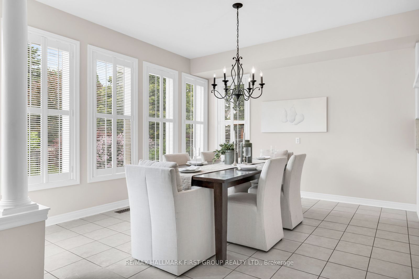
Selling
80 Darius Harns Drive, Whitby, ON L1M 2G2
$1,249,900
Description
Situated in one of Brooklins most sought-after neighborhoods, this beautiful 2,996-square-foot detached home offers a perfect blend of elegance, modern upgrades, and comfortable living. Set on a 138-foot deep lot, with a west-facing backyard, surrounded by mature trees, this property provides privacy and serenity. From the moment you arrive, natural stone steps lead you to a spacious covered porch, the perfect spot to enjoy a morning coffee while watching the eastern sunrise. Inside, the home boasts 9-foot ceilings and thoughtfully upgraded finishes throughout. The formal dining room features an impressive coffered ceiling, while the family room is a showstopper with soaring ceilings, a grand arched window above the cozy fireplace, and abundant natural light. The kitchen is stylish and functional, showcasing sleek cabinetry, quartz countertops, and stainless steel appliances. A generous center island provides ample space for meal prep and casual dining, making it the heart of the home. Step outside into the beautifully landscaped backyard, a peaceful retreat for relaxation and entertaining. Natural stone steps lead you to a charming wooden pergola, surrounded by lush greenery and mature trees, creating the perfect setting for outdoor gatherings. With pride of ownership evident throughout, this move-in-ready home is your opportunity to live in one of Brooklins most desirable communities.
Overview
MLS ID:
E12211734
Type:
Detached
Bedrooms:
4
Bathrooms:
3
Square:
2,750 m²
Price:
$1,249,900
PropertyType:
Residential Freehold
TransactionType:
For Sale
BuildingAreaUnits:
Square Feet
Cooling:
Central Air
Heating:
Forced Air
ParkingFeatures:
Attached
YearBuilt:
16-30
TaxAnnualAmount:
8552.49
PossessionDetails:
TBD
Map
-
AddressWhitby
Featured properties

