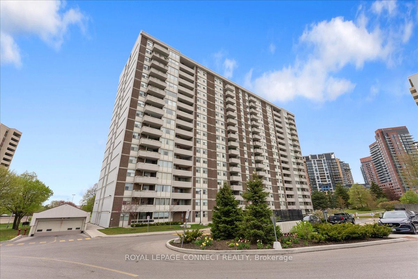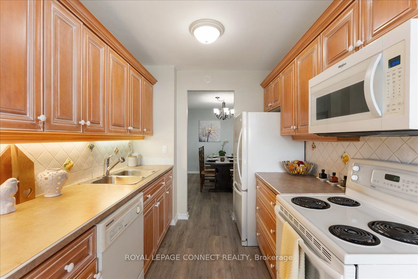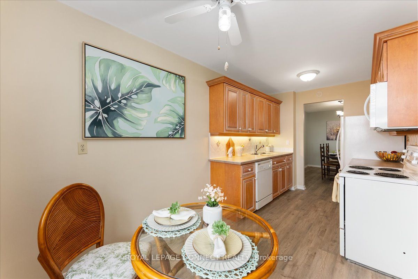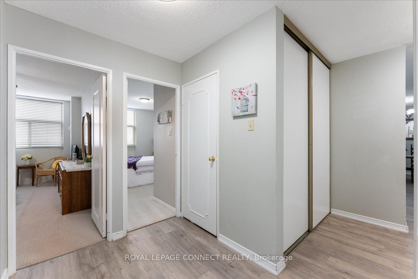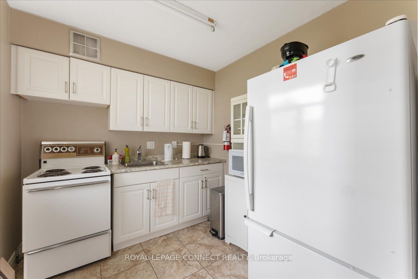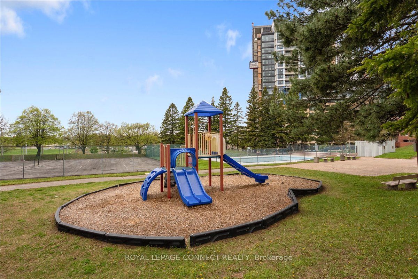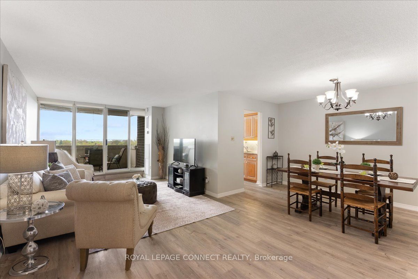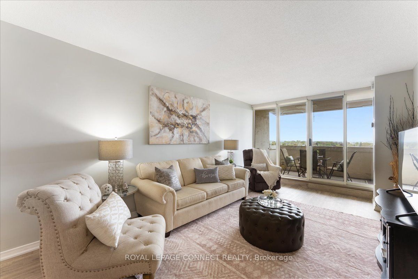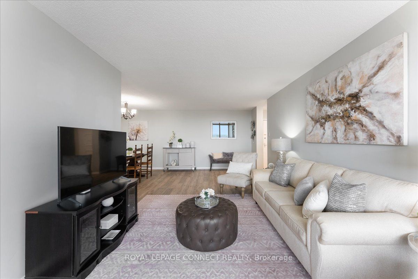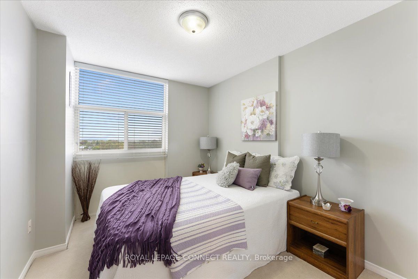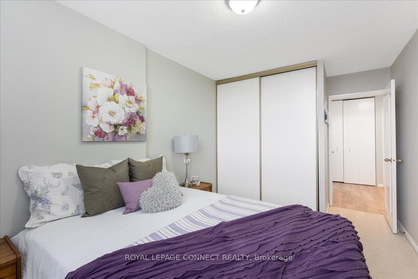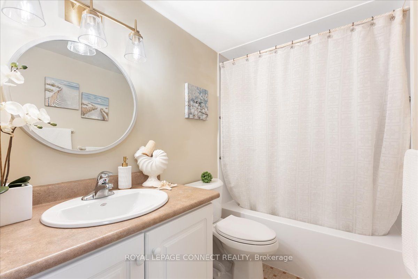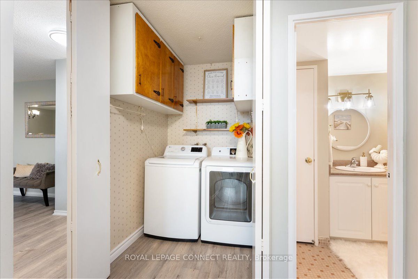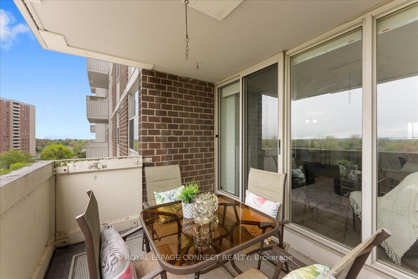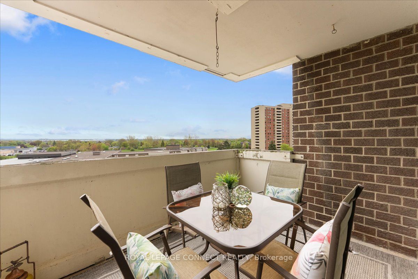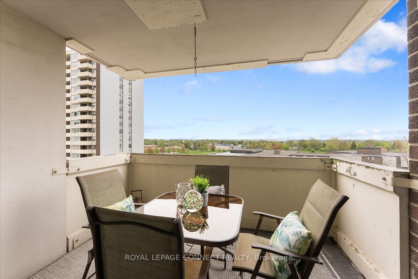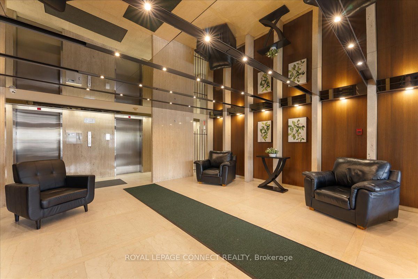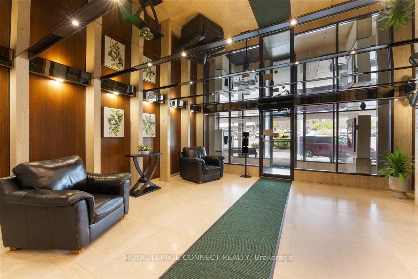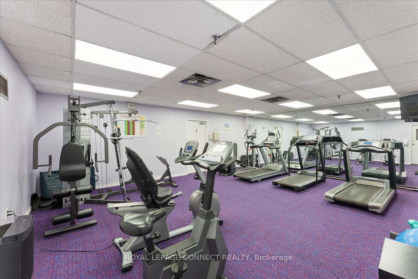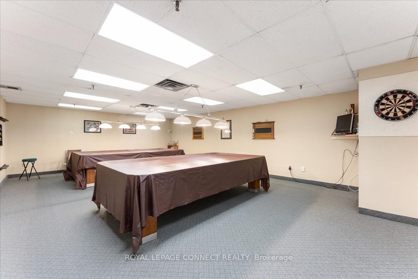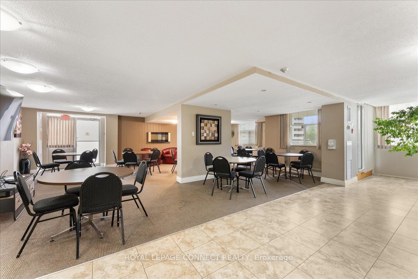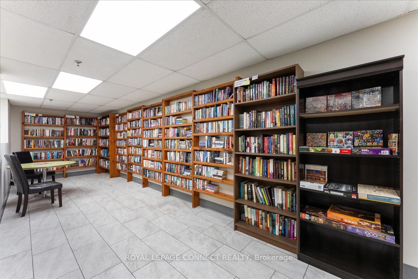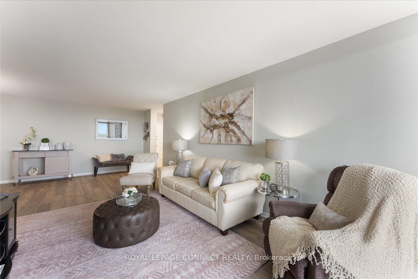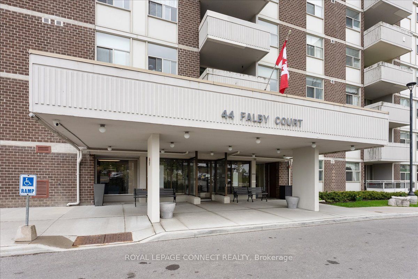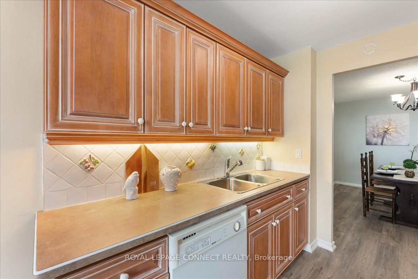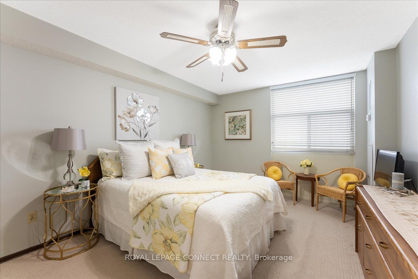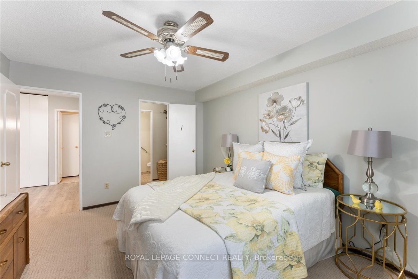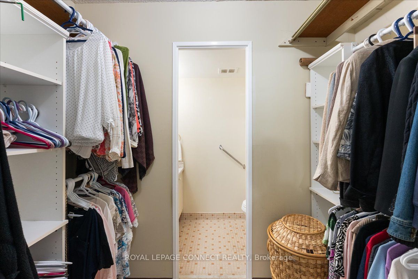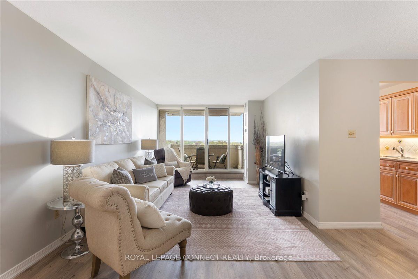
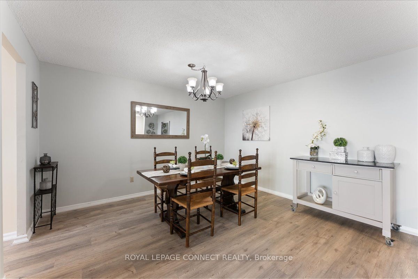
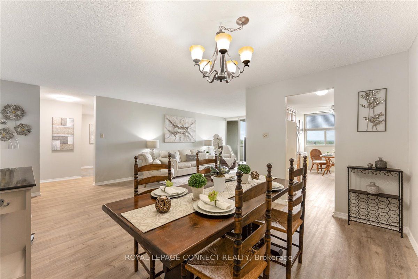
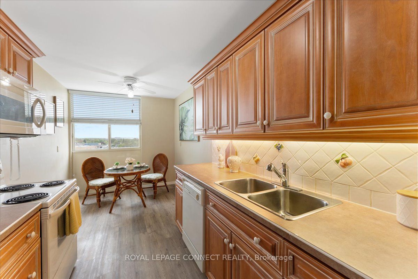
Selling
#805 - 44 Falby Court, Ajax, ON L1S 3L1
$535,000
Description
Excellent Opportunity To Own Over 1,100sqft Of Comfortable, Well-Appointed Living Space In The Heart Of Ajax! This Sun-Filled And Spacious 2-Bedroom, 2-Bathroom Condo Features New Vinyl Plank Flooring (2025), Offering A Fresh And Modern Feel. The Functional Layout Includes A Generous Living And Dining Area, With A Private Balcony Off The Living Room For Enjoying Your Morning Coffee. The Well-Lit Galley-Style Eat-In Kitchen Features Ample Cabinetry, Double Sinks, And Is Equipped With A Built-In Microwave And Dishwasher For Everyday Convenience. The Primary Bedroom Boasts An Oversized Walk-In Closet Leading To A Convenient Two-Piece Ensuite. You'll Also Appreciate The Abundance Of Storage, Including Oversized Closets In The Hallway And Both Bedrooms, A Large In-Unit Storage Room, And Ensuite Laundry. The Unit Includes One Generous Sized Parking Space. Maintenance Fees Include Water, Heat, Hydro, Cable And Internet. Resort-Style Amenities Include An Outdoor Swimming Pool, Fitness Room, Sauna, Tennis Court, Playground And Party Room. Located Just Steps From Ajax/Pickering Hospital, Ajax Community Centre, Elementary, Catholic and Secondary Schools. Close To Beautiful Lakefront Walking Trails, And Surrounded By Public Transit, Shops And Close To Hwy 401! This Is A Rare Find In A Fantastic Location. Don't Miss It!
Overview
MLS ID:
E12153389
Type:
Condo
Bedrooms:
2
Bathrooms:
2
Square:
1,100 m²
Price:
$535,000
PropertyType:
Residential Condo & Other
TransactionType:
For Sale
BuildingAreaUnits:
Square Feet
Cooling:
Central Air
Heating:
Forced Air
ParkingFeatures:
Underground
YearBuilt:
Unknown
TaxAnnualAmount:
2776
PossessionDetails:
TBA
Map
-
AddressAjax
Featured properties

