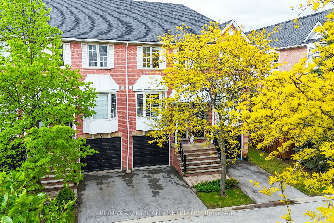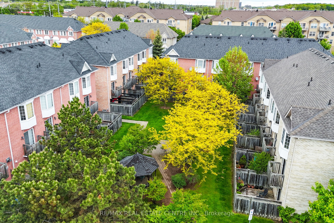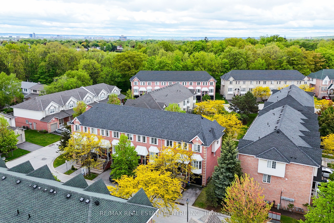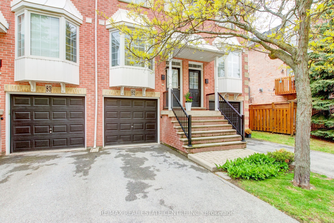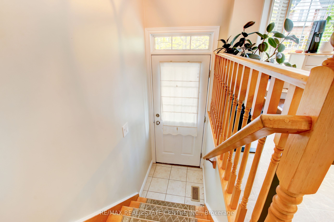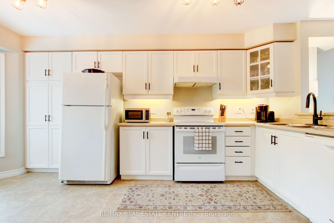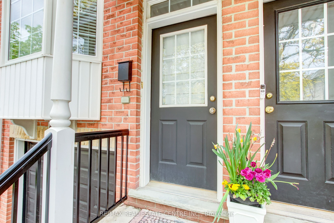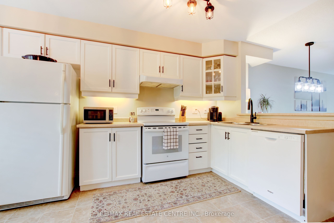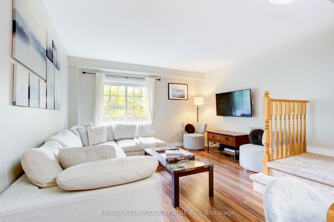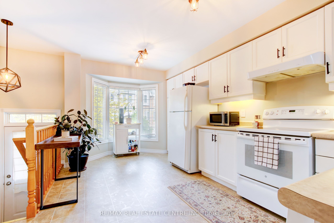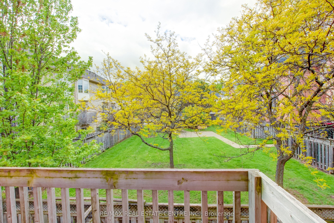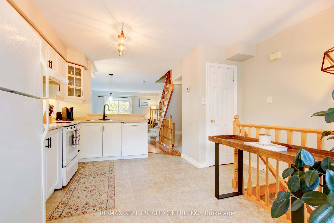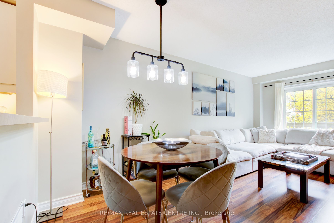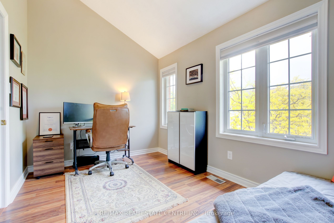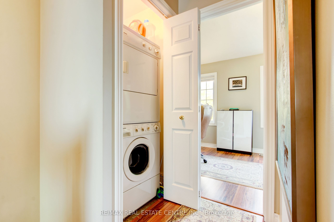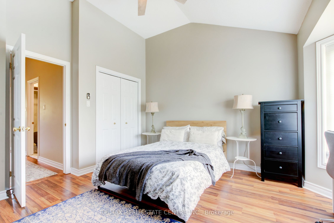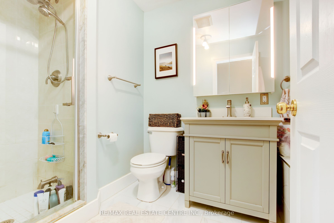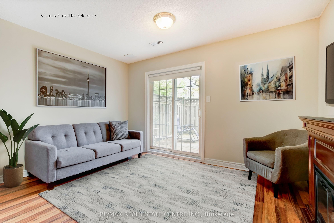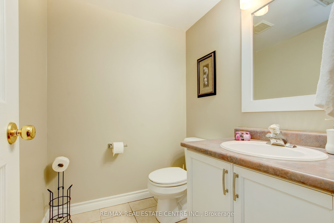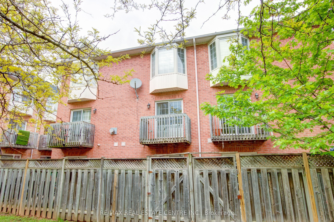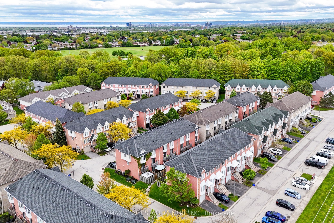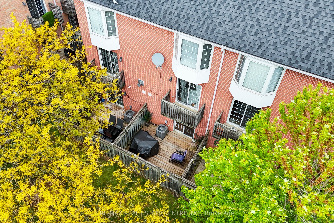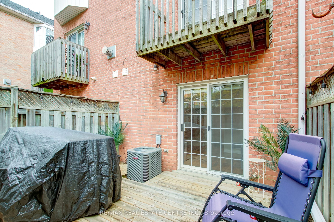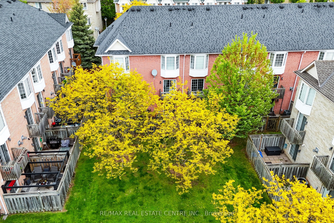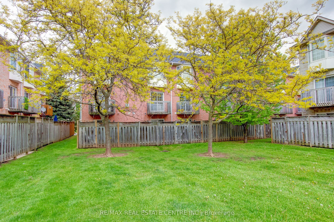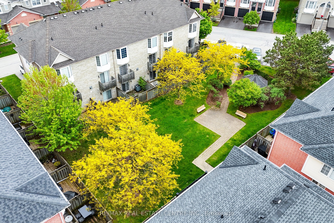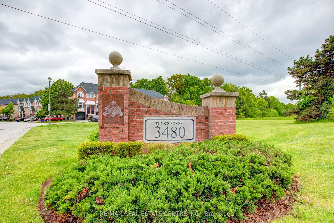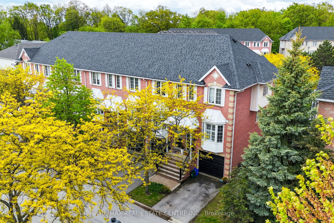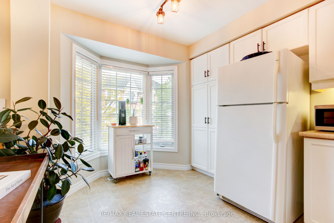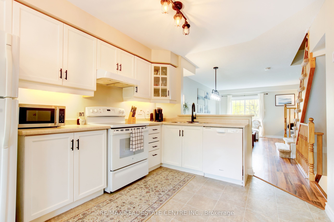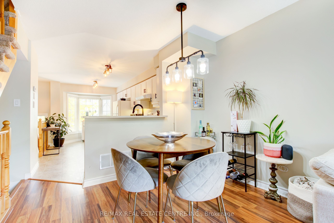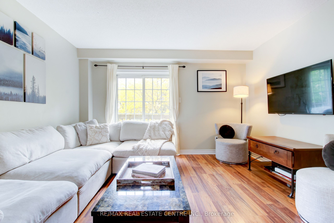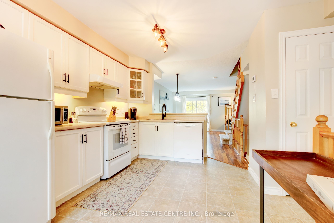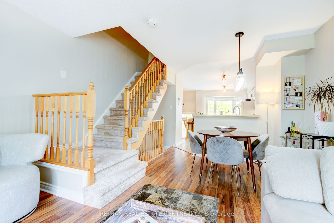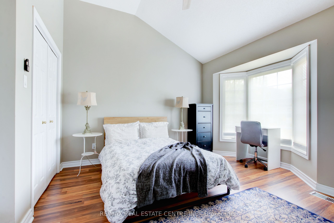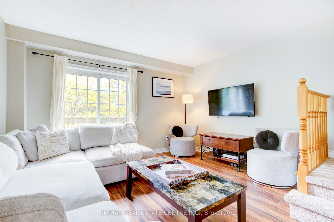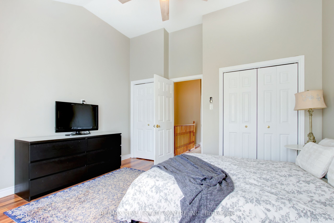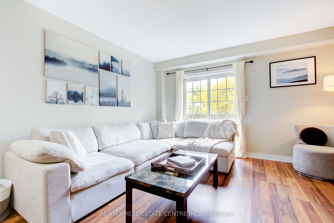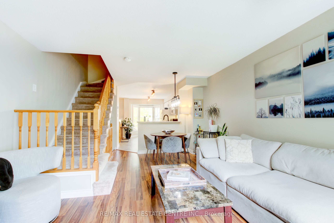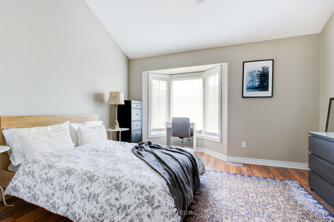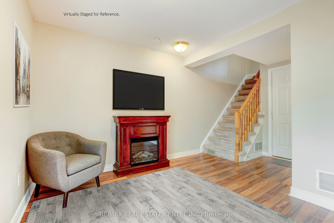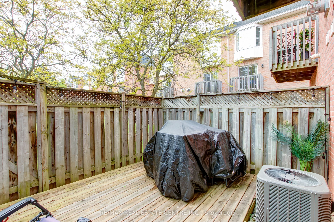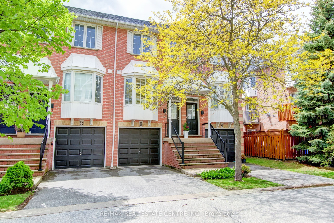
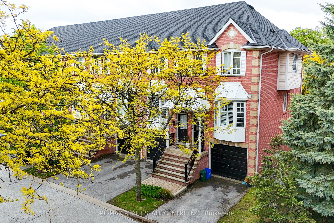
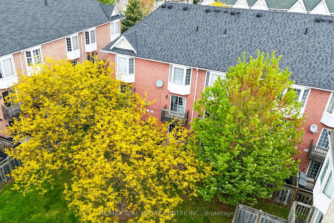
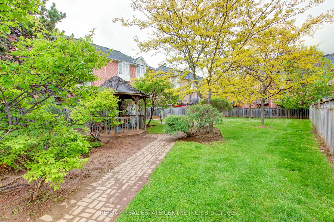
Selling
#82 - 3480 Upper Middle Road, Burlington, ON L7M 4R9
$729,900
Description
Welcome to this beautifully maintained townhome, tucked away at the back of the complex and backing onto a treed parkette in the sought-after "Tucks Forest" community of Burlington.The main floor features a bright, open-concept kitchen, complete with a cozy breakfast area and a breakfast bar that overlooks the spacious living and dining room. The living/dining area boasts laminate flooring and a sliding patio door that walks out to an upper balcony with lovely views of the park.Upstairs, youll find a carpet-free upper level with two generously sized bedrooms, both with soaring cathedral ceilings. The spacious primary bedroom includes double closets and a large bay window. This level also features a convenient second-floor laundry area and an updated bathroom (2021) with a soaker tub and separate shower.The fully finished walk-out basement offers versatile spaceideal for a home office, recreation room, or additional bedroom for guests. It also includes a bathroom, inside access to the garage, and a walk-out to the private backyard and deck backing onto a park.Additional updates include a new furnace and air conditioning unit, some fresh paint. This home is ideal for the first-time buyer or downsizer, don't miss out.
Overview
MLS ID:
W12182111
Type:
Condo
Bedrooms:
2
Bathrooms:
2
Square:
1,100 m²
Price:
$729,900
PropertyType:
Residential Condo & Other
TransactionType:
For Sale
BuildingAreaUnits:
Square Feet
Cooling:
Central Air
Heating:
Forced Air
ParkingFeatures:
Attached
YearBuilt:
16-30
TaxAnnualAmount:
3234.71
PossessionDetails:
60-90 days/Flexible
Map
-
AddressBurlington
Featured properties

