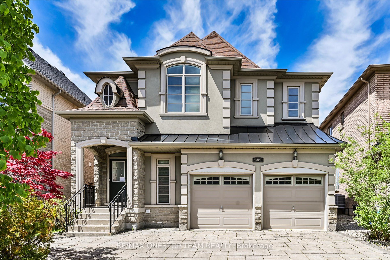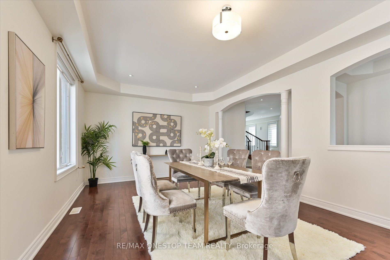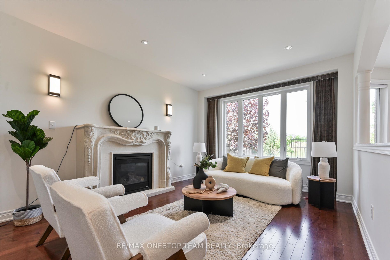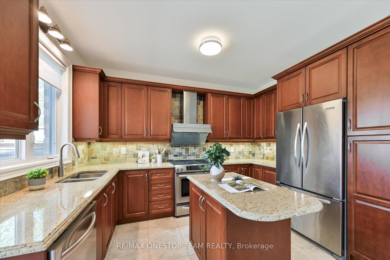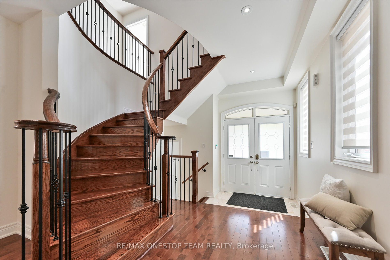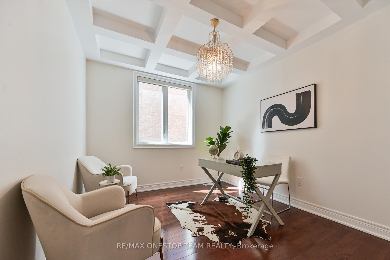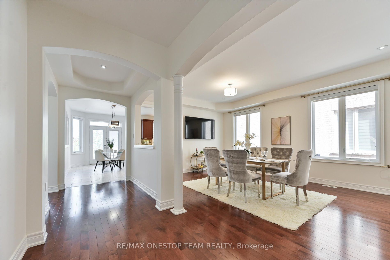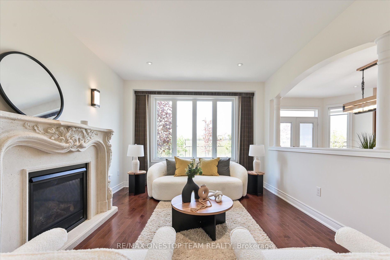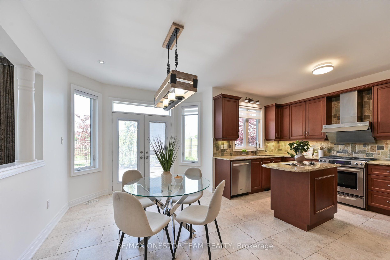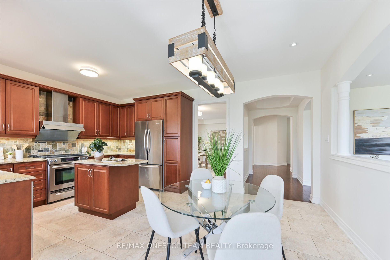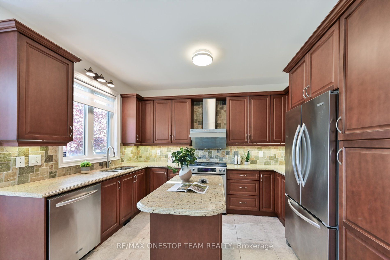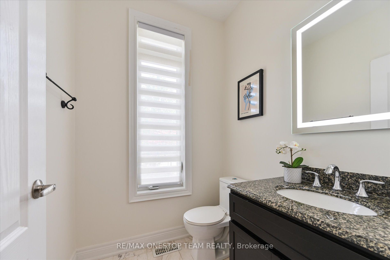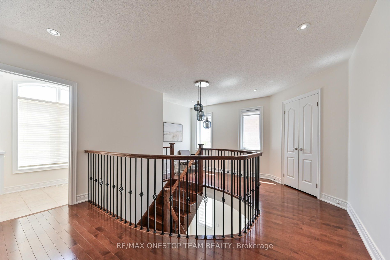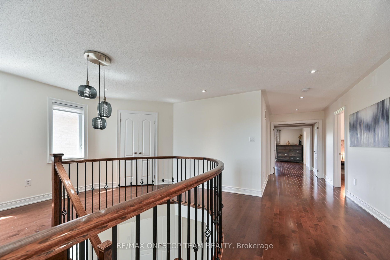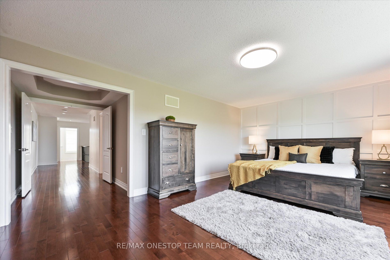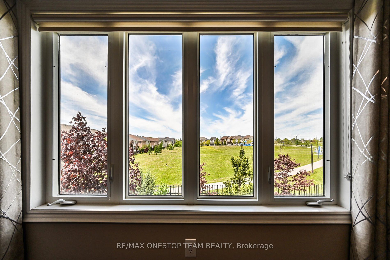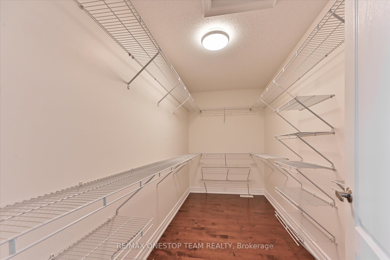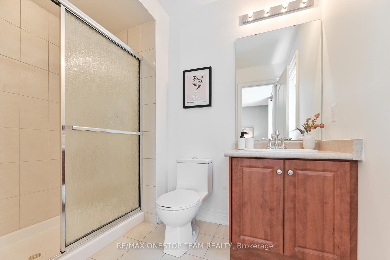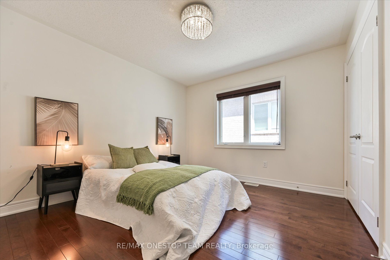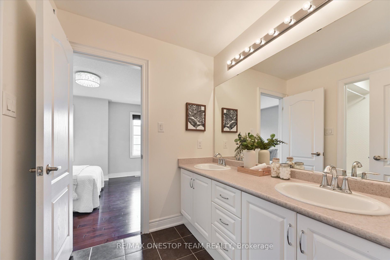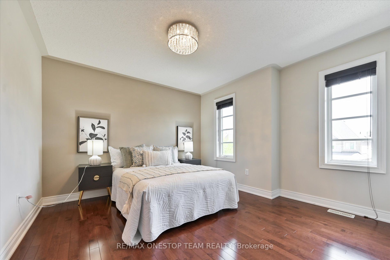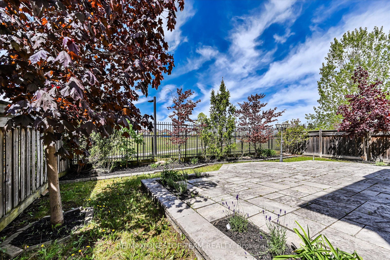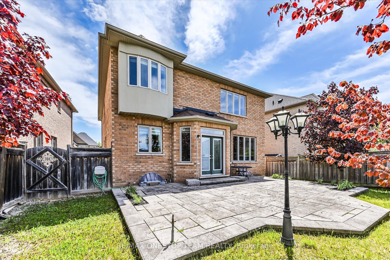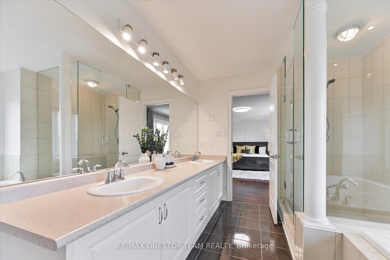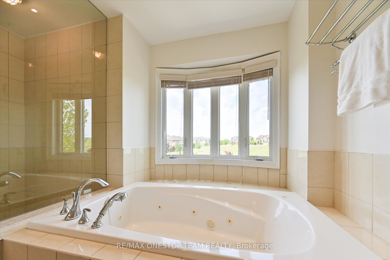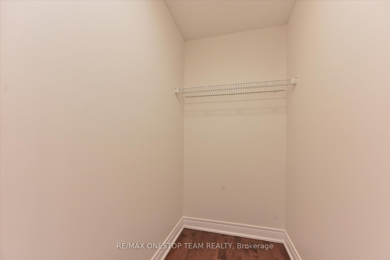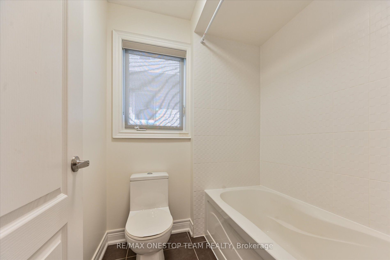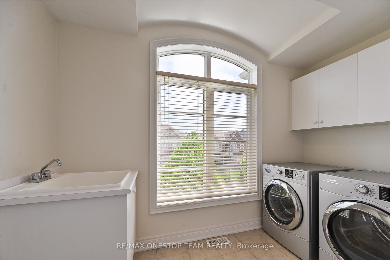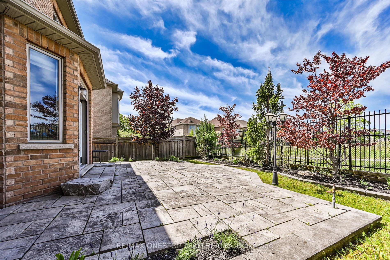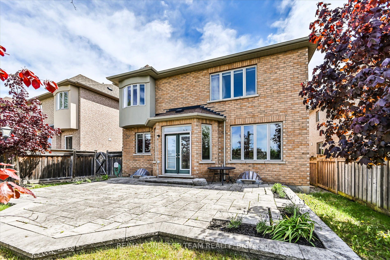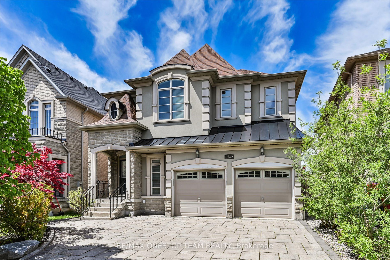
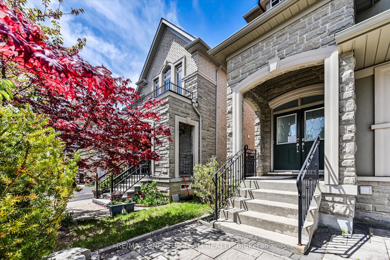
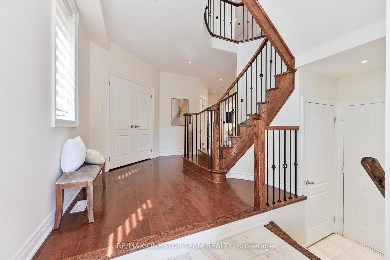
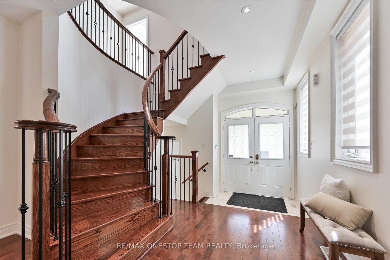
Selling
82 Heritage Estates Road, Vaughan, ON L6A 3V5
$1,999,000
Description
Welcome to this beautifully maintained 2,977 sq. ft. home nestled in the heart of Patterson and backing onto a serene park. This elegant residence features maple hardwood flooring throughout, upgraded pot lights, and a stunning blend of coffered, cathedral, and detailed ceilings: smooth ceiling on the main floor with waffle ceiling in the library. The spacious family room boasts a custom-designed fireplace, while the gourmet kitchen offers an inviting island with breakfast bar, granite countertops, and a stylish custom backsplash. Retreat to the luxurious primary suite with an oval soaker tub, oversized glass shower, and dedicated makeup counter. Enjoy the convenience of second-floor laundry, and take advantage of the professionally finished garage with polyaspartic flooring and proslat organization system. Outside, the curb appeal shines with professionally landscaped grounds, interlock driveway, and a beautiful backyard patio perfect for entertaining or relaxing in privacy. Walking distance to plazas, nature trails and the new community center (Carrville Community Centre).
Overview
MLS ID:
N12082390
Type:
Detached
Bedrooms:
4
Bathrooms:
4
Square:
2,750 m²
Price:
$1,999,000
PropertyType:
Residential Freehold
TransactionType:
For Sale
BuildingAreaUnits:
Square Feet
Cooling:
Central Air
Heating:
Forced Air
ParkingFeatures:
Built-In
YearBuilt:
6-15
TaxAnnualAmount:
8465.72
PossessionDetails:
1-60/flex
Map
-
AddressVaughan
Featured properties

