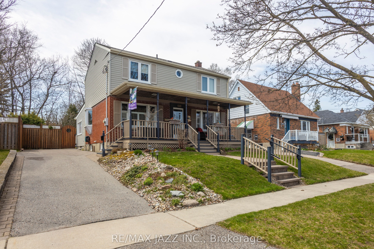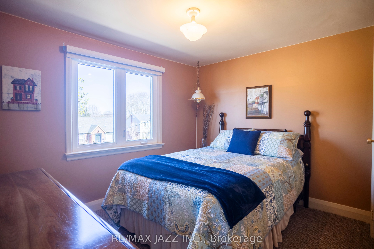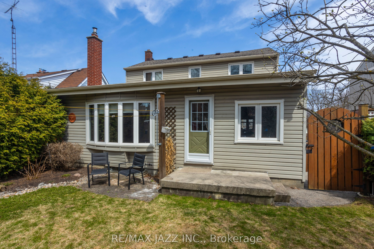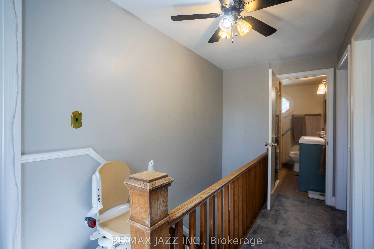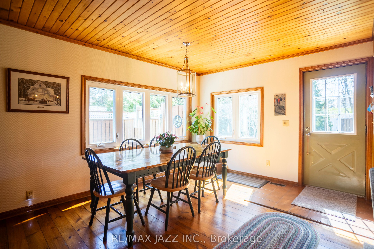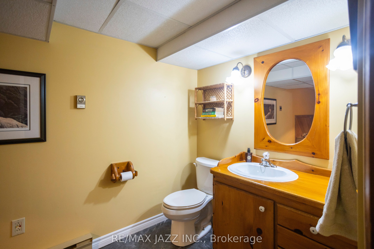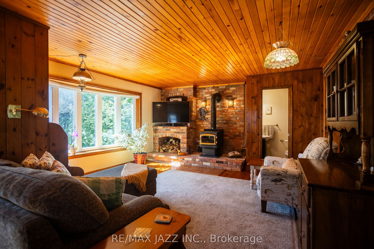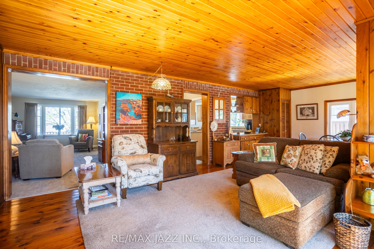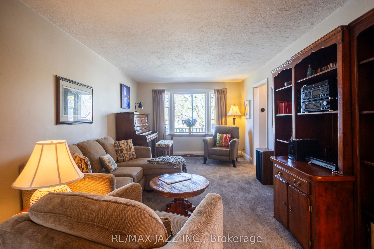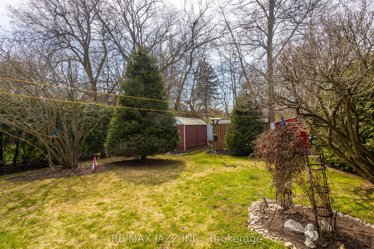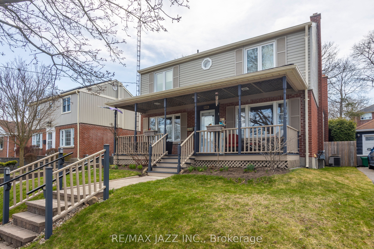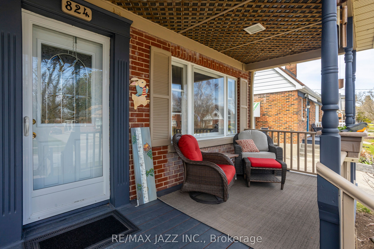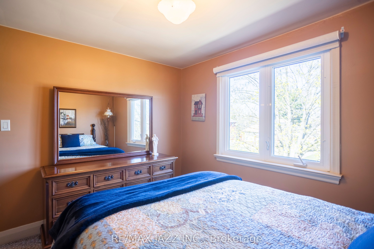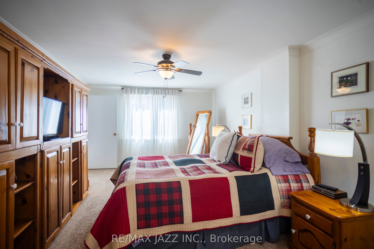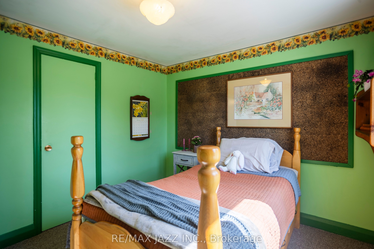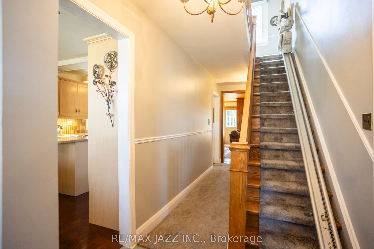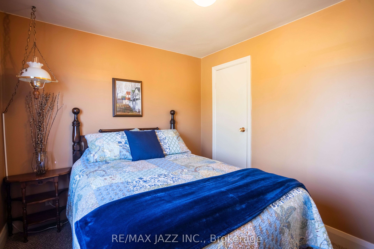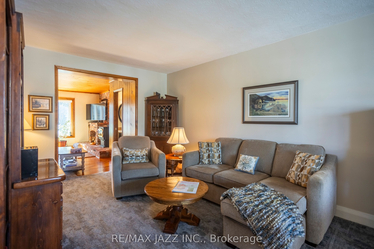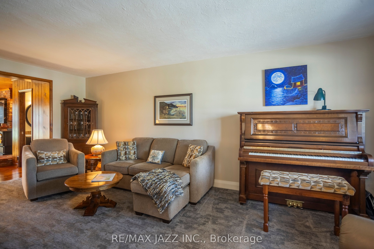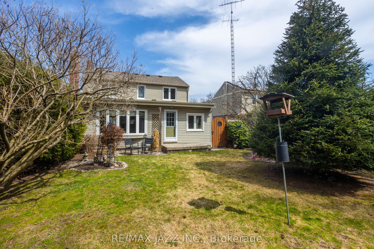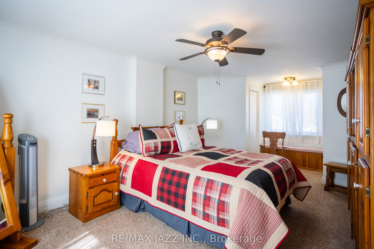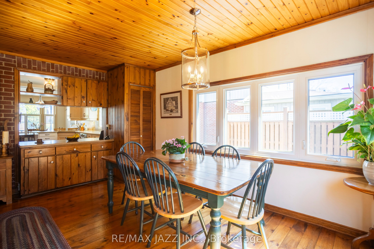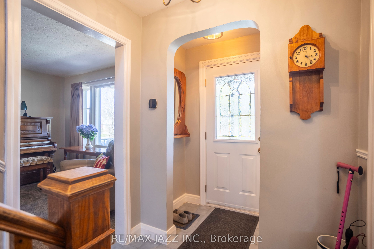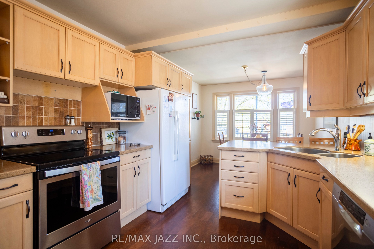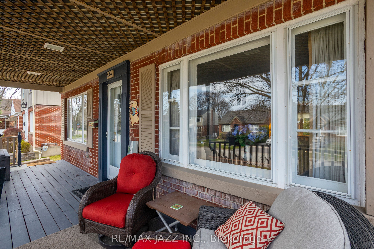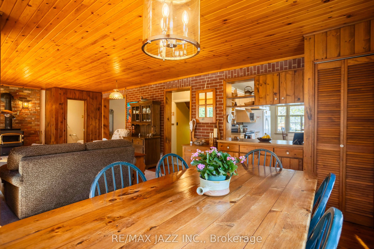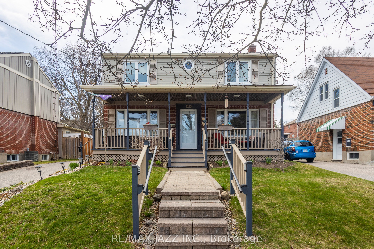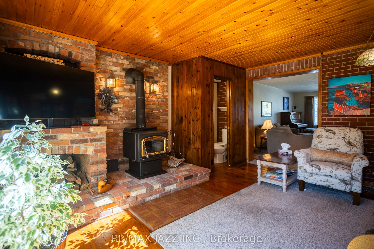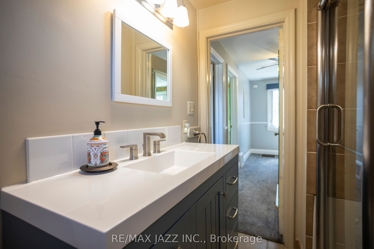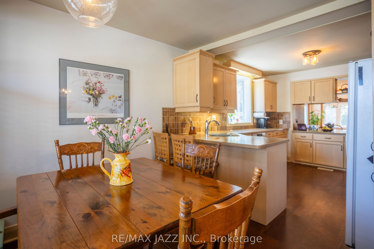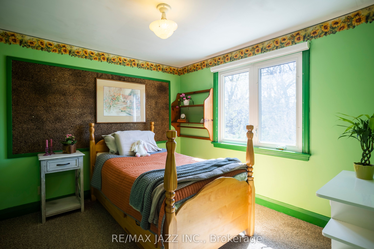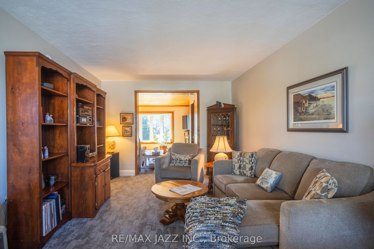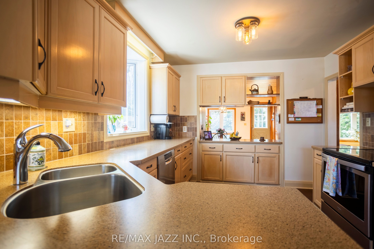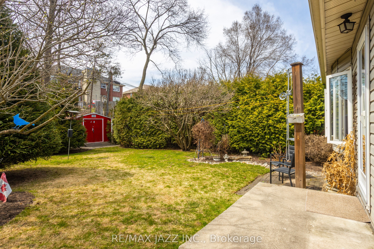
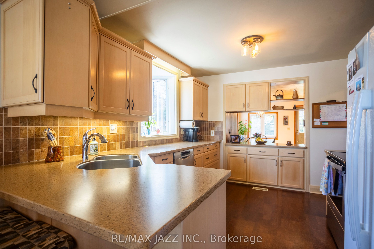
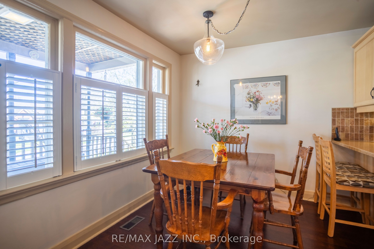
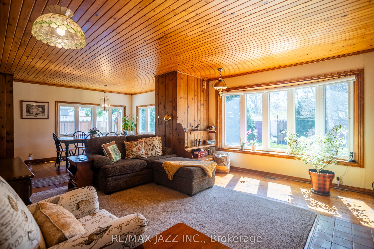
Selling
824 Masson Street, Oshawa, ON L1G 5A9
$824,900
Description
Welcome to 824 Masson St! Pride of ownership shines in this beautifully maintained home, lovingly cared for by the same owner for nearly 50 years. Nestled on one of Oshawa's most desirable streets, this home offers exceptional curb appeal with a large, welcoming covered porch perfect for morning coffee or evening relaxation. Inside, you'll find a thoughtfully designed layout with a formal living room, custom eat-in kitchen, with granite counters and a stunning addition that enhances both space and character. This inviting area features a cozy living room and dedicated dining space, all constructed with rustic wood floors, tongue and groove pine ceilings, exposed brick, and a wood-burning stove creating a warm, cottage-like atmosphere ideal for everyday living and entertaining. The second floor offers three well-appointed bedrooms, including an oversized primary suite that's a rare find for a home with this much charm. Complete with his and hers closets, the primary bedroom provides both space and functionality for comfortable everyday living. A total of 2.5 bathrooms serve the home. Step outside to a private, fully fenced backyard ideal for entertaining or peaceful outdoor living. With parking for three cars and walking distance to schools and public transit, this home offers comfort, character, and convenience in an unbeatable location.
Overview
MLS ID:
E12163287
Type:
Detached
Bedrooms:
3
Bathrooms:
3
Square:
1,750 m²
Price:
$824,900
PropertyType:
Residential Freehold
TransactionType:
For Sale
BuildingAreaUnits:
Square Feet
Cooling:
Central Air
Heating:
Forced Air
ParkingFeatures:
None
YearBuilt:
Unknown
TaxAnnualAmount:
4996.78
PossessionDetails:
Unknown
🏠 Room Details
| # | Room Type | Level | Length (m) | Width (m) | Feature 1 | Feature 2 | Feature 3 |
|---|---|---|---|---|---|---|---|
| 1 | Kitchen | Main | 6.21 | 3.06 | Bay Window | Granite Counters | Eat-in Kitchen |
| 2 | Breakfast | Main | 6.21 | 3.06 | California Shutters | Overlooks Frontyard | Combined w/Kitchen |
| 3 | Dining Room | Main | 4.79 | 8.69 | Hardwood Floor | Combined w/Family | Pass Through |
| 4 | Family Room | Main | 4.79 | 8.69 | Hardwood Floor | Wood Stove | Bay Window |
| 5 | Living Room | Main | 6.2 | 3.36 | Broadloom | Overlooks Frontyard | — |
| 6 | Primary Bedroom | Second | 6.43 | 3.51 | His and Hers Closets | Broadloom | Ceiling Fan(s) |
| 7 | Bedroom 2 | Second | 2.66 | 3.22 | Broadloom | Closet | Overlooks Backyard |
| 8 | Bedroom 3 | Second | 2.47 | 2.79 | Broadloom | Closet | Overlooks Frontyard |
| 9 | Office | Basement | 2.47 | 2.79 | Vinyl Floor | Window | Closet |
Map
-
AddressOshawa
Featured properties

