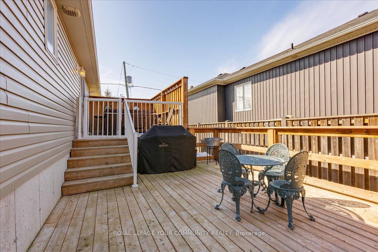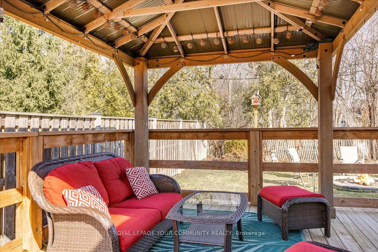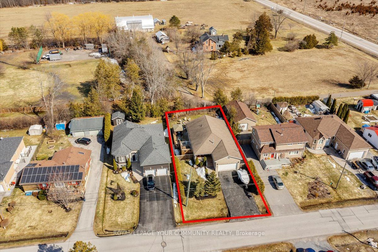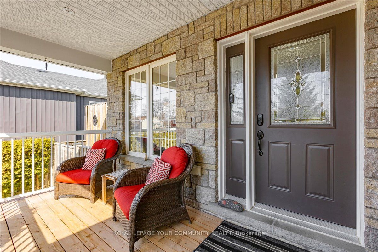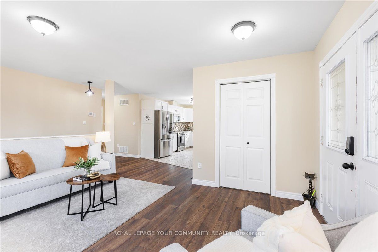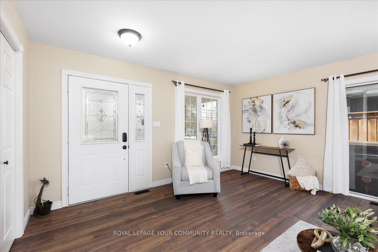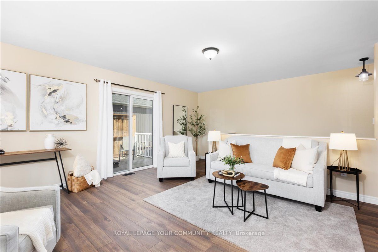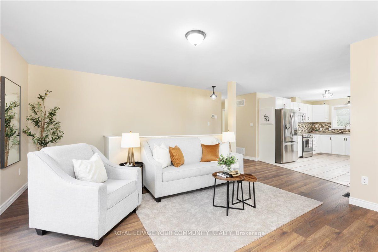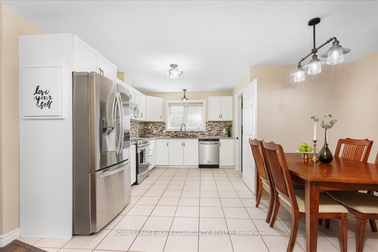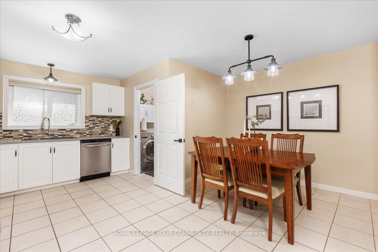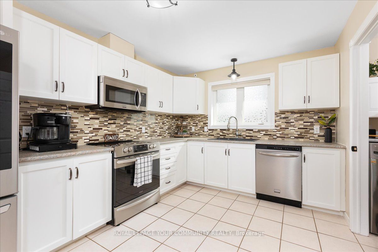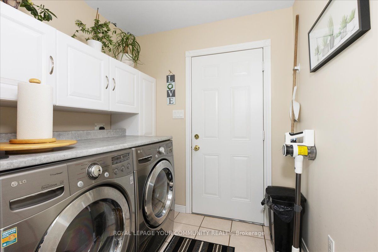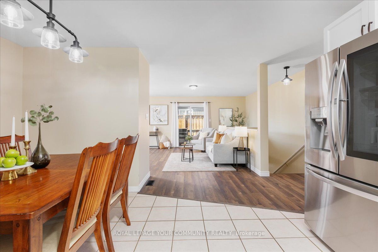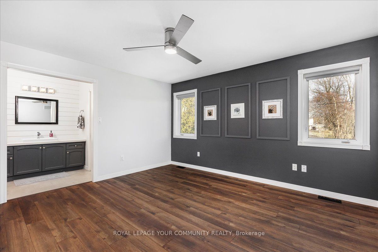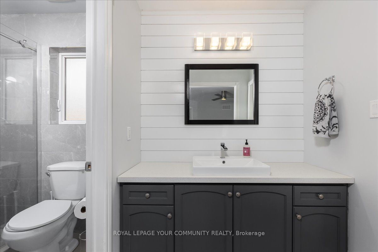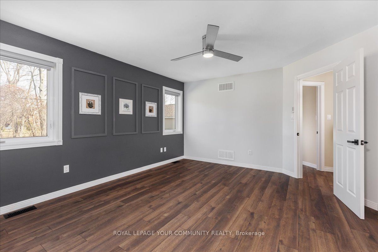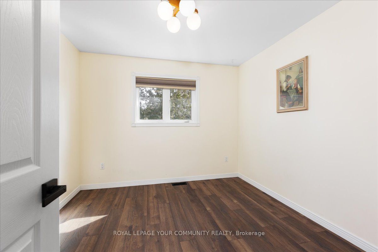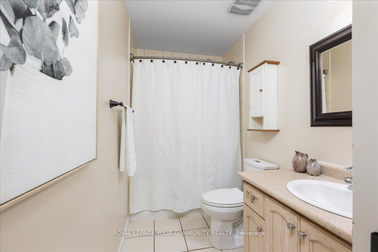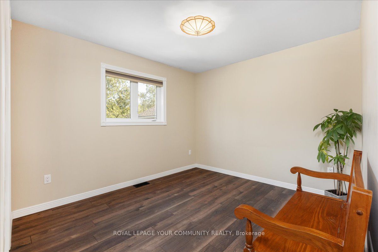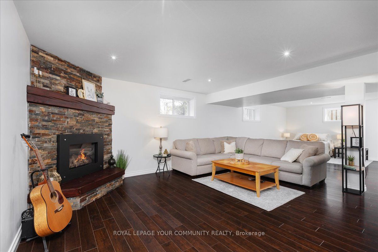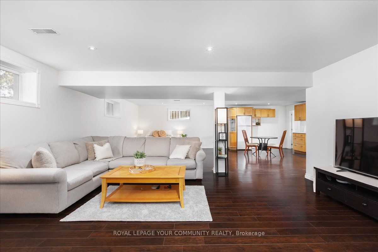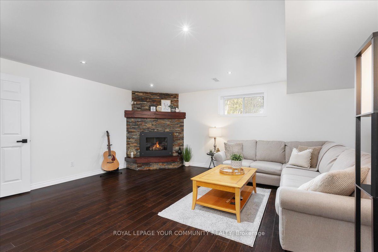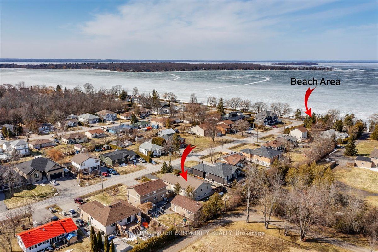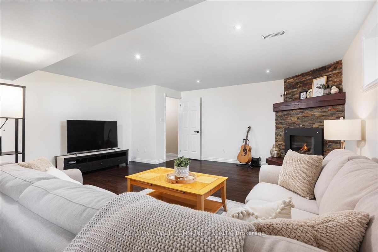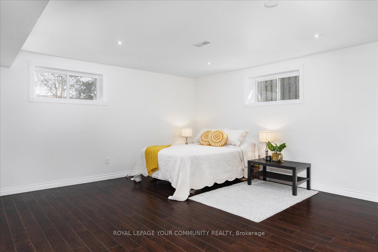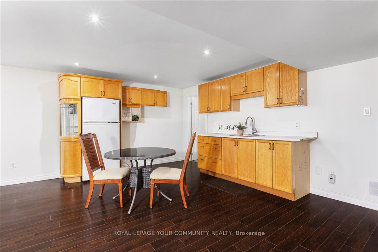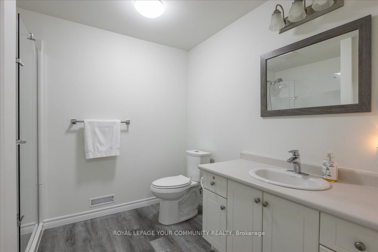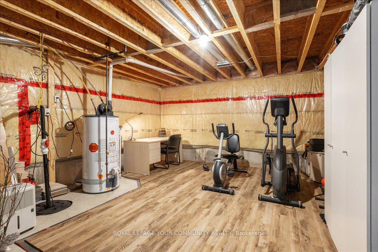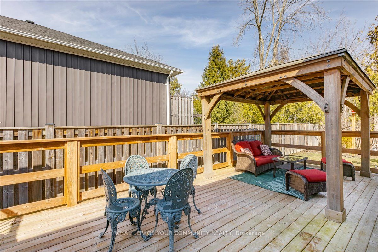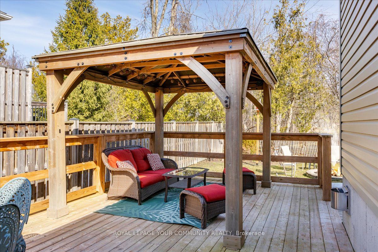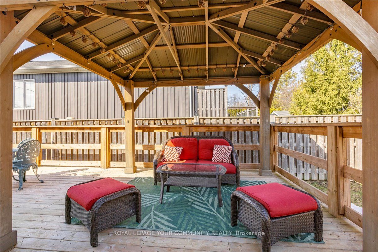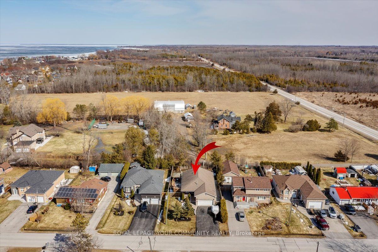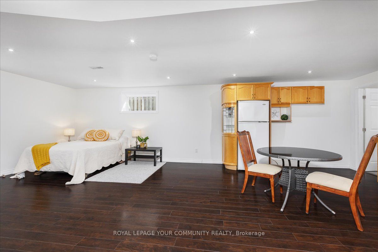
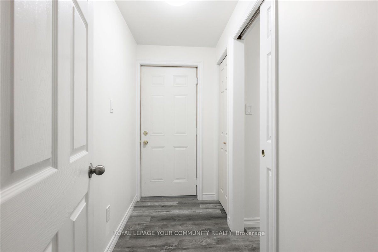
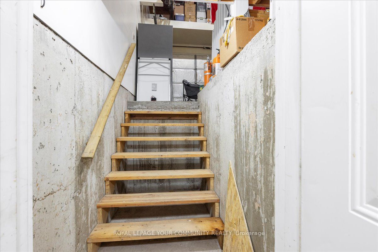
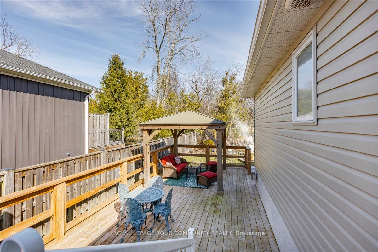
Selling
825 Elmwood Road, Georgina, ON L4P 3E9
$919,900
Description
Welcome to 825 Elmwood Road, situated in the highly sought-after lakeside community of Island Grove. This beautiful sunlit bungalow boasts many upgrades throughout, including newer flooring on the main floor, a gorgeous primary bedroom and ensuite renovation, newer 3 piece bathroom in the lower level, and more! A welcoming and spacious front porch leads you into a sizable living area, with a large window and walk out to a fabulous two-tier deck, overlooking a bright, airy kitchen and dining area. The primary suite is a showstopper with plenty of room for a king sized bed. Two additional ample sized bedrooms found on the main floor. The lower level features a wonderful open concept layout with oversized windows, a gas replace, loads of cabinetry, fridge and sink, a beautiful newer 3 pc bathroom, plus tons of storage space. Dual access to the extra large, heated garage from the main floor and lower level. No homes directly behind. Steps to the lake. Lake access at bottom of the street (Elmwood Beach Association) with dock for street residents. Fabulous close-knit community. You will absolutely adore settling into the lifestyle offered here.
Overview
MLS ID:
N12166429
Type:
Detached
Bedrooms:
3
Bathrooms:
3
Square:
1,300 m²
Price:
$919,900
PropertyType:
Residential Freehold
TransactionType:
For Sale
BuildingAreaUnits:
Square Feet
Cooling:
Central Air
Heating:
Forced Air
ParkingFeatures:
Attached
YearBuilt:
6-15
TaxAnnualAmount:
4922
PossessionDetails:
TBA
Map
-
AddressGeorgina
Featured properties


