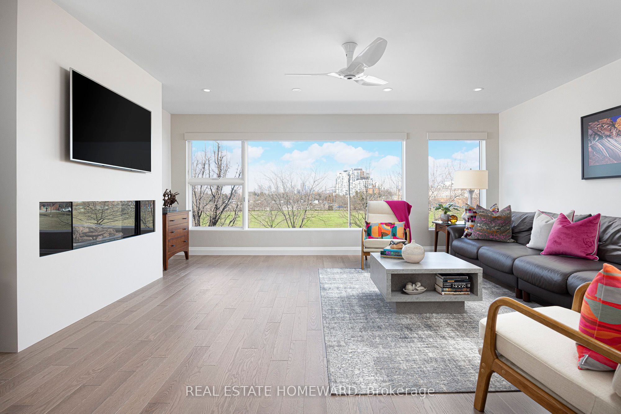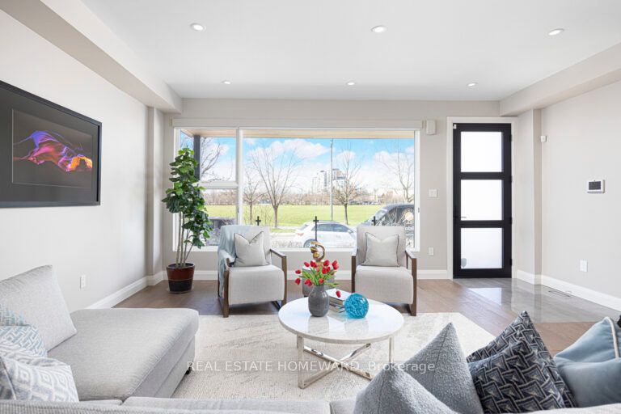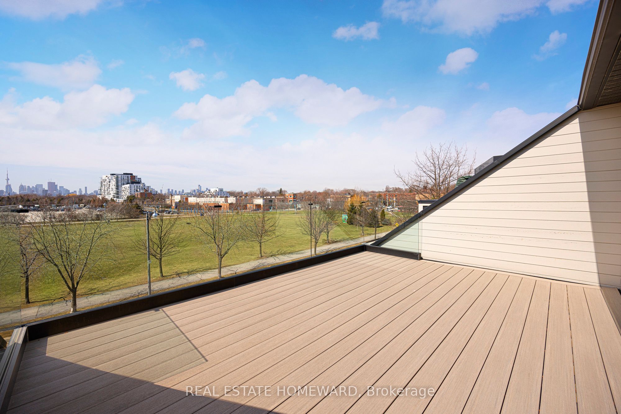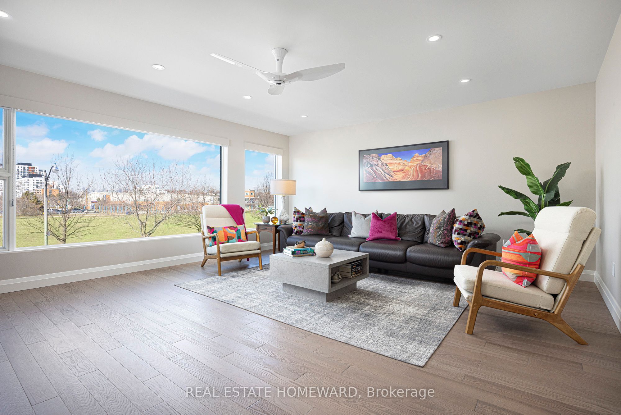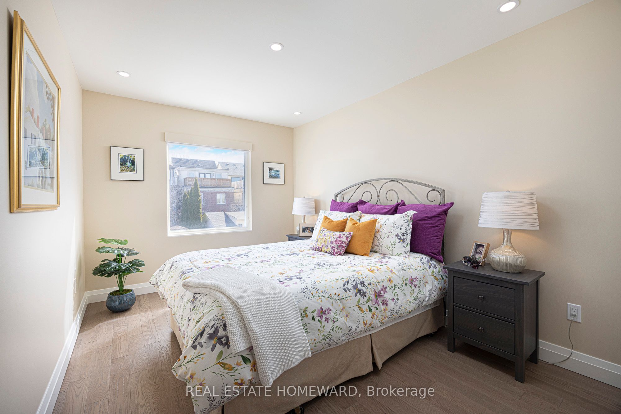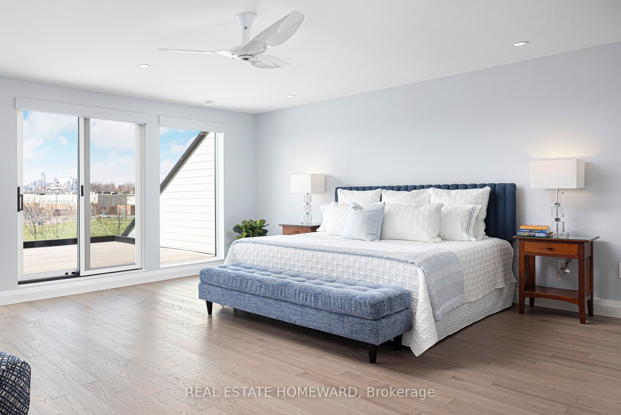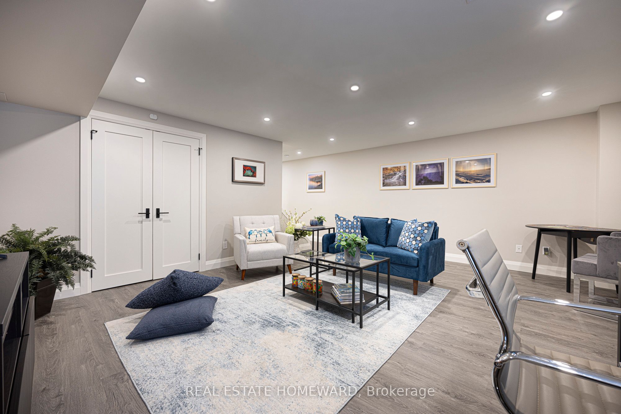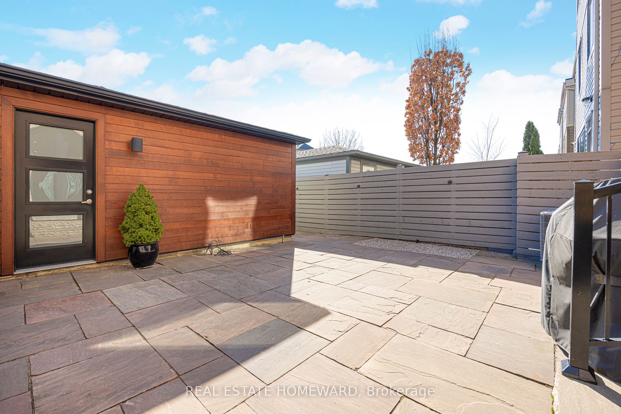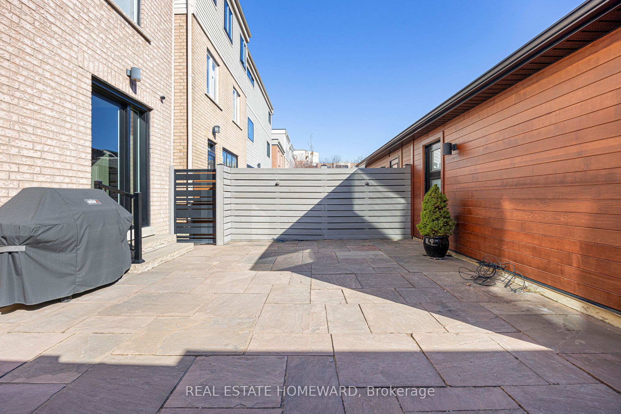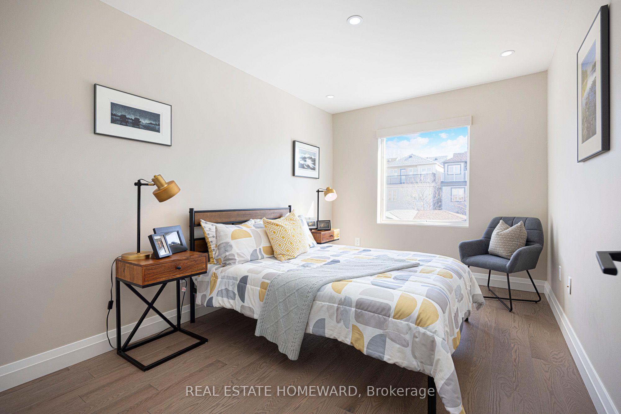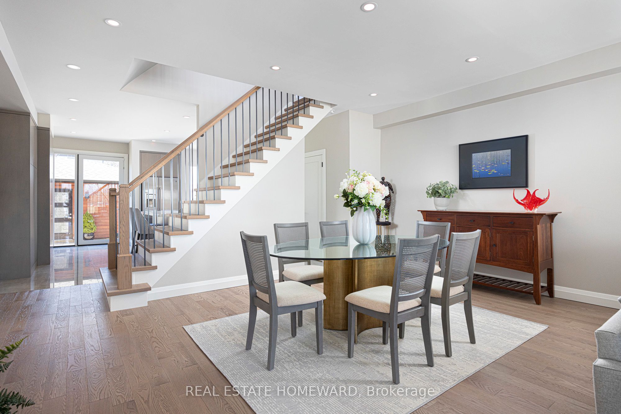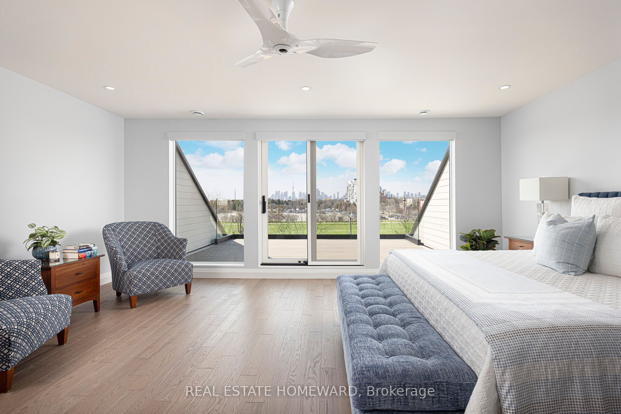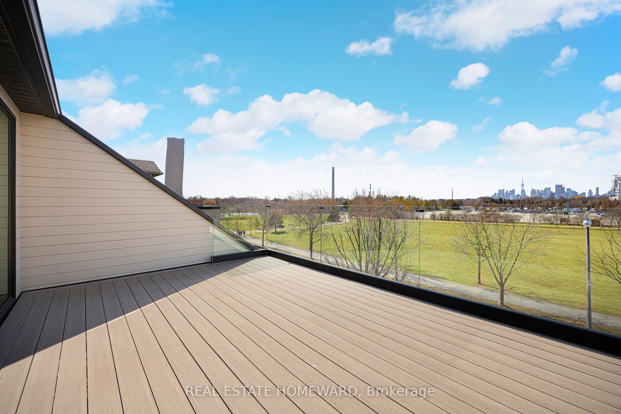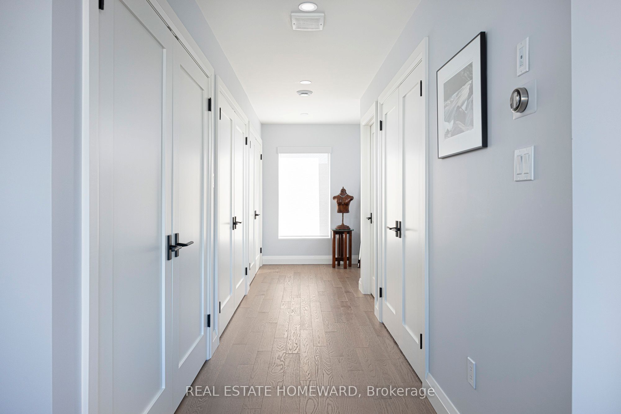



Selling
83 Northern Dancer Boulevard, Toronto, ON M4L 3Z8
$3,650,000
Description
Architectural masterpiece in The Beaches A sanctuary of elegance and privacy. Welcome to a striking and desirable residence, nestled in the west end of The Beaches. This lovely home blends strength and stature with the warmth and sophistication of a luxury home. Commanding attention from the curb with its beautiful stone facade exterior, this 3+1-bedroom, 4-bathroom home offers over 2500 square feet of impeccably designed living space. Inside aluminum clad picture windows, and bespoke finishes create an atmosphere that is both opulent and inviting. The gourmet chefs kitchen features top-of-the-line appliances, including an induction stove top, dekton counters & backsplashes, and a walk-out to a secluded outdoor patio perfect for private entertaining. Retreat to the primary suite, a sanctuary of calm, with a spa-inspired ensuite, that includes a therapeutic steam shower. The home is ideally positioned steps from the lake, Queen Street amenities, and top-rated schools. Uncompromising. Unforgettable. Unparalleled. For those who demand unique luxury, prestige, and perfection this is your Beach retreat.
Overview
MLS ID:
E12205922
Type:
Detached
Bedrooms:
4
Bathrooms:
4
Square:
2,750 m²
Price:
$3,650,000
PropertyType:
Residential Freehold
TransactionType:
For Sale
BuildingAreaUnits:
Square Feet
Cooling:
Central Air
Heating:
Forced Air
ParkingFeatures:
Detached
YearBuilt:
16-30
TaxAnnualAmount:
14108
PossessionDetails:
Flexible
Map
-
AddressToronto E02
Featured properties







