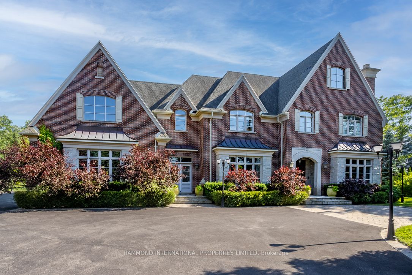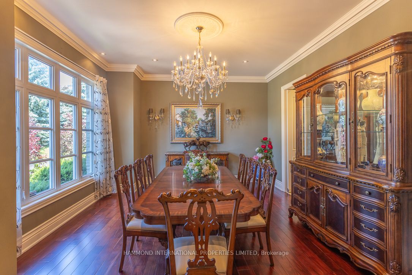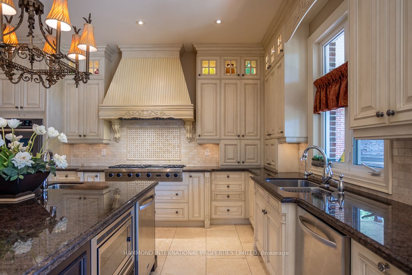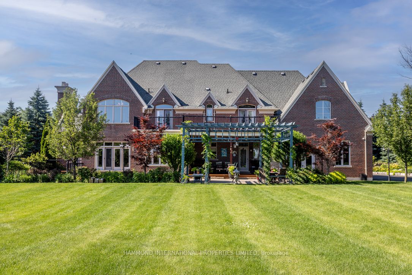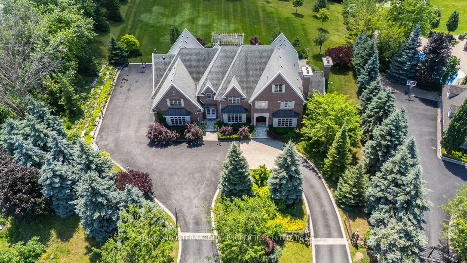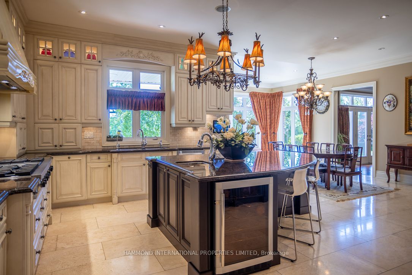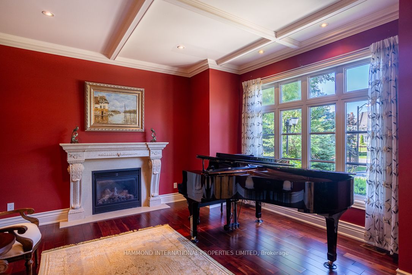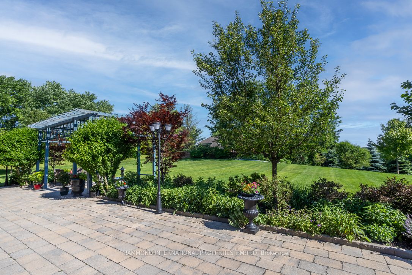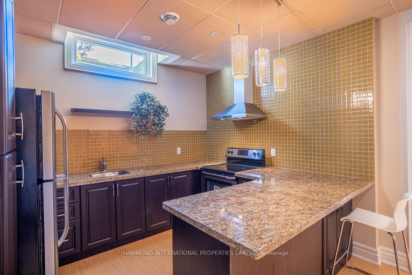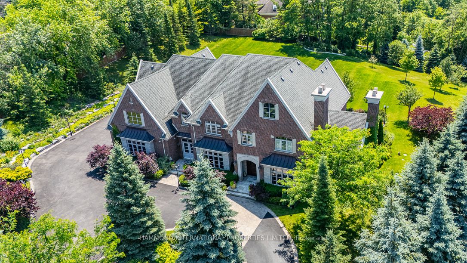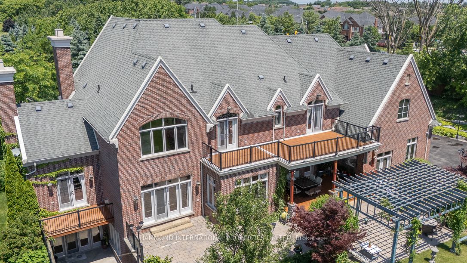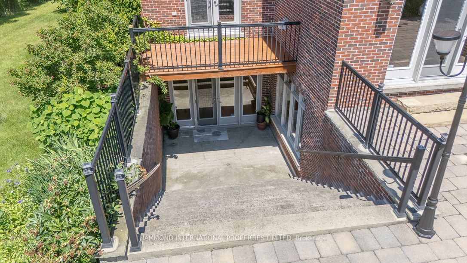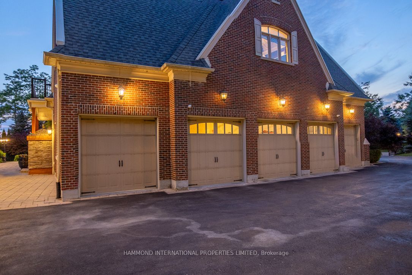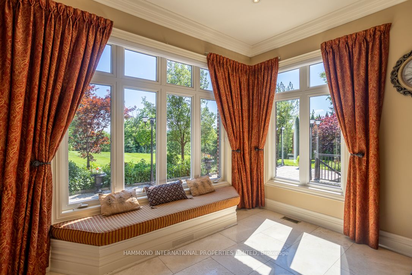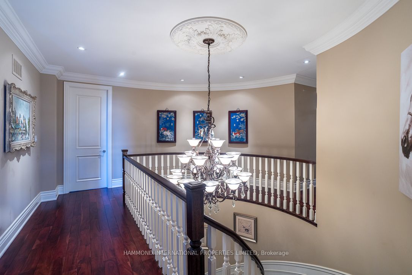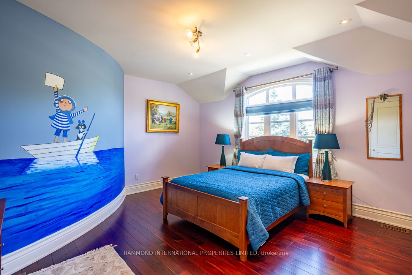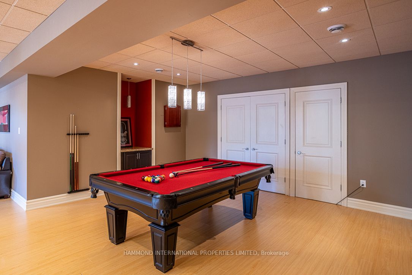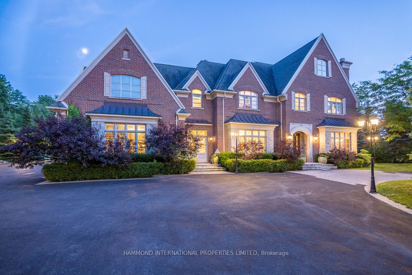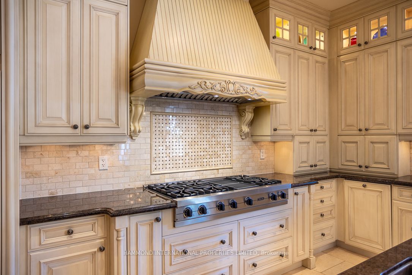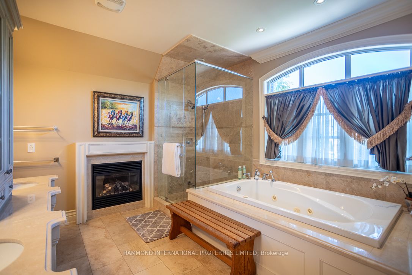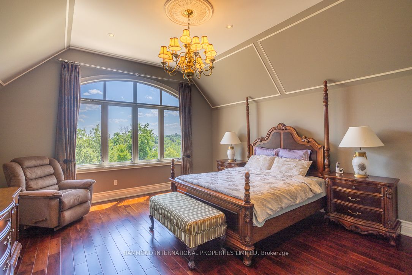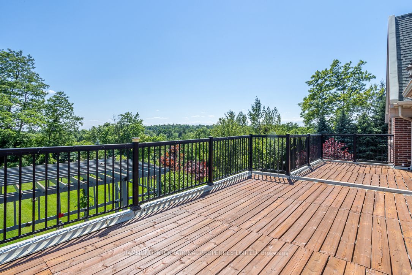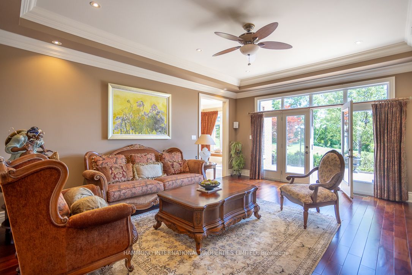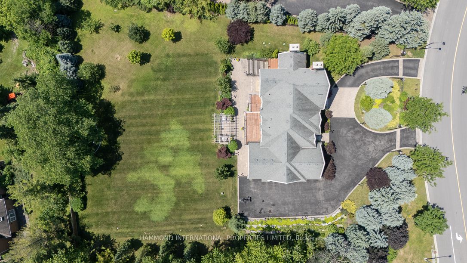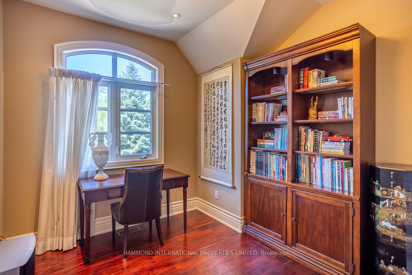
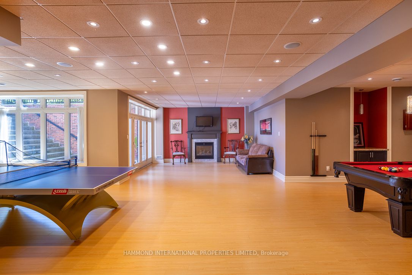
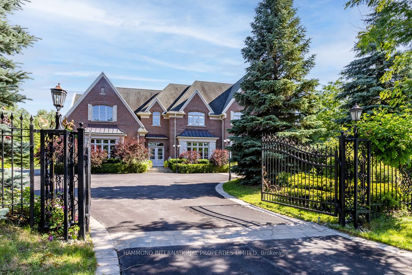
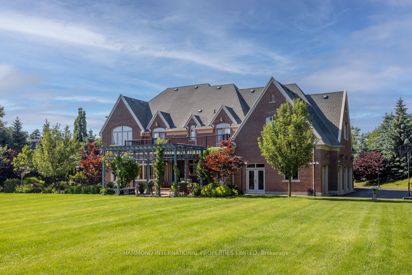
Selling
851 Woodland Acres Crescent, Vaughan, ON L6A 1G2
$5,680,000
Description
Perched atop a 1.3-acre south-facing lot in Vaughans esteemed Woodland Acres, 851 Woodland Acres Crescent offers over 7,600 sq. ft. of refined living space. This estate is a testament to luxury, featuring custom front gates, a circular driveway, and five oversized garages designed to accommodate lifts.Inside, the home boasts 10-foot ceilings, five fireplaces, and expansive principal rooms adorned with hardwood flooring and crown mouldings. The chefs kitchen, equipped with a central island and breakfast area, opens onto a terrace that provides panoramic views of the surrounding landscape. The main floor also includes a two-story office with a cathedral ceiling and terrace access.The upper level houses four spacious bedrooms, including a primary suite with a coffered ceiling, walk-in closet, and private balcony. The walk-out basement features a large recreation room with a fireplace, an additional bedroom, and ample storage space.Security is paramount, with custom gates and an eight-camera surveillance system. This property offers a unique blend of elegance and functionality in one of Vaughan's most coveted neighborhoods.
Overview
MLS ID:
N12094835
Type:
Detached
Bedrooms:
5
Bathrooms:
6
Price:
$5,680,000
PropertyType:
Residential Freehold
TransactionType:
For Sale
BuildingAreaUnits:
Square Feet
Cooling:
Central Air
Heating:
Forced Air
ParkingFeatures:
Attached
YearBuilt:
Unknown
TaxAnnualAmount:
21123.88
PossessionDetails:
TBA
Map
-
AddressVaughan
Featured properties

