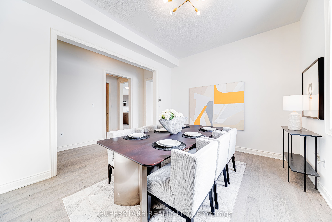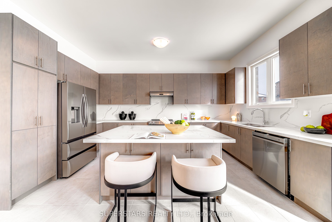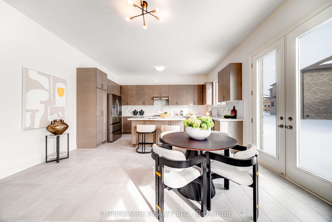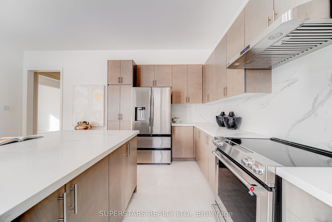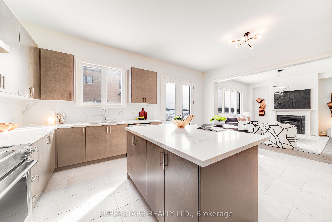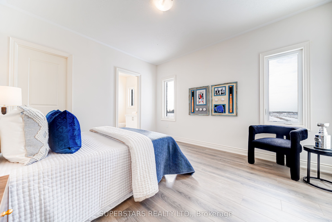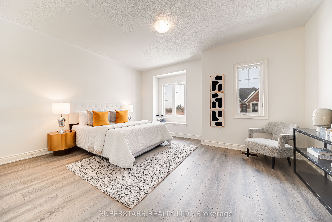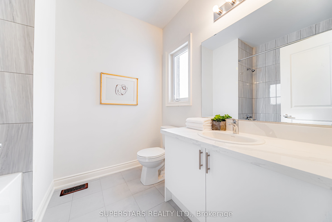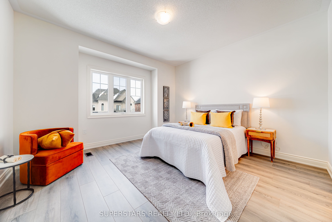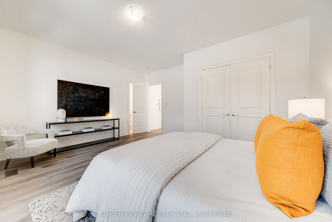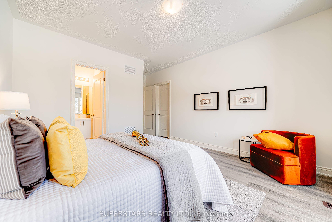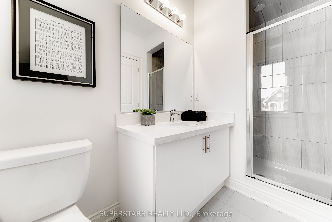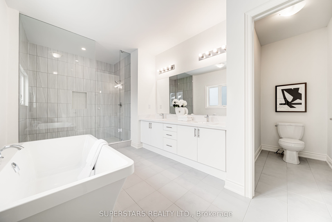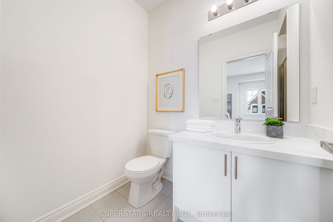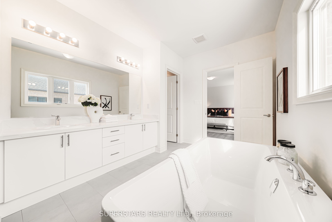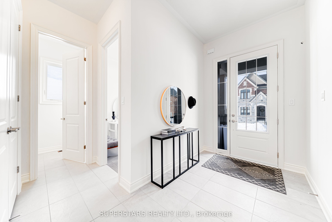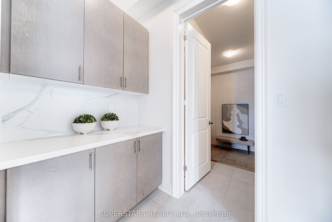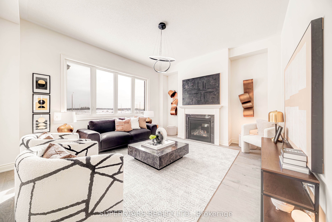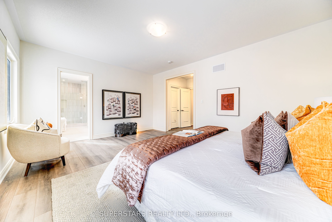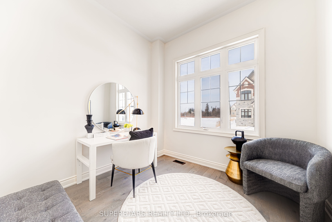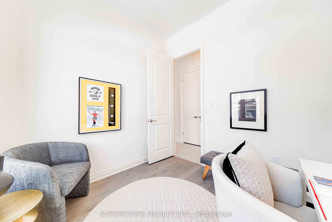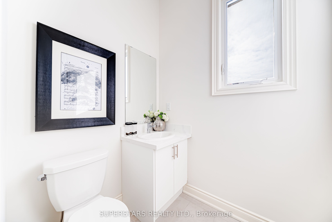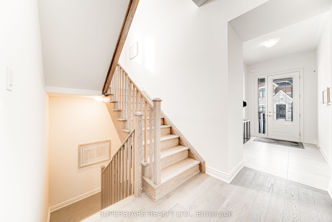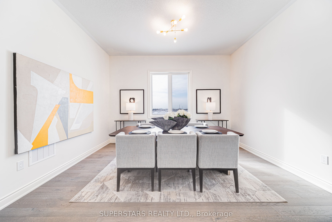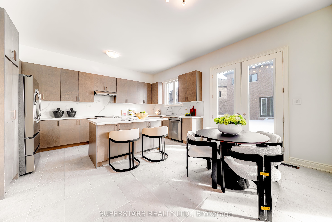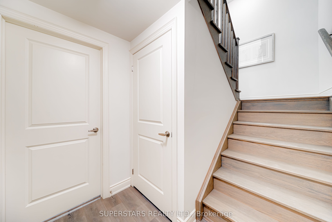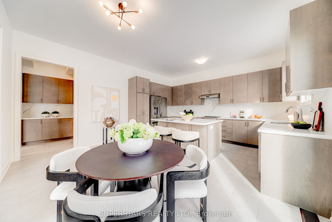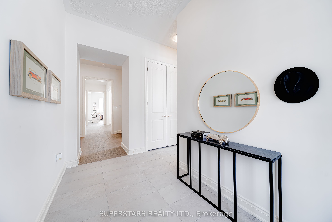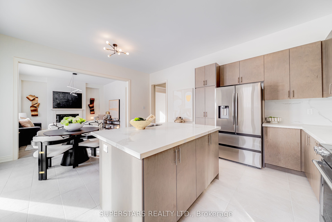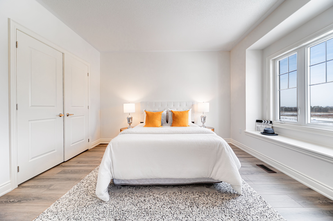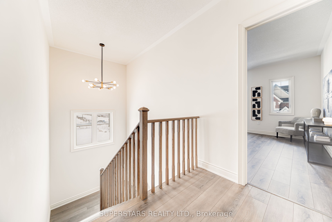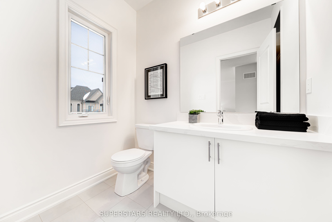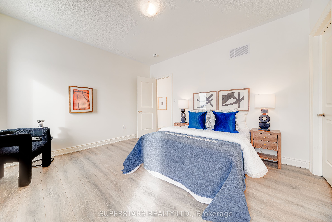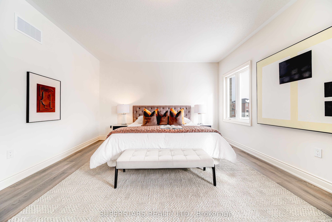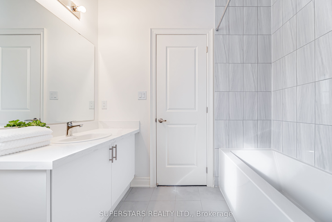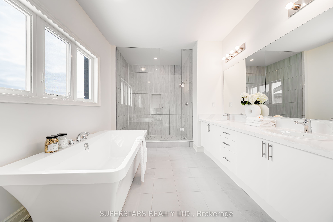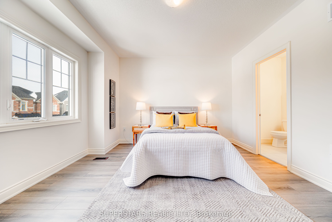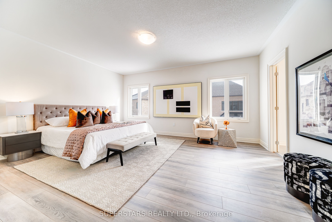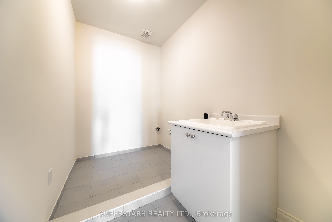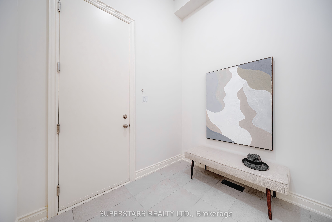
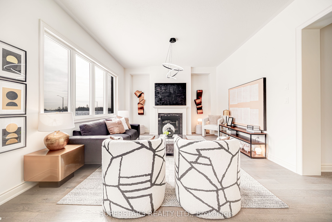
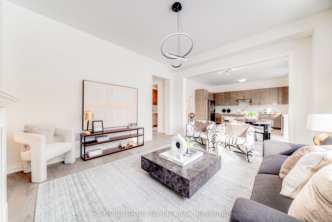
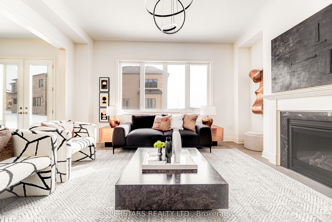
Selling
87 Current Drive, Richmond Hill, ON L4S 0M7
$2,388,000
Description
Elegant 5 Bedrooms 5 Bathrooms Luxury Home On 52 x 90 Ft Premium Corner Lot Boasts An Unobstructed South View. This Brand-New, Never-Lived-In Masterpiece W/ Perfect Layout Offers 3,340 Sq Ft. Living Space Plus Approxi 1,500 Sq Ft Basement. Main Floor Feat. Soaring 10 FtCeiling And Engineered Hardwood Flooring Thru Out. The Upgraded Staircase, Library/Office Provides The Perfect Setting For Work, Study, Or In-Law Suite. The Kitchen Is A Chefs Dream W/ Counter Tops & Backsplash, And Space For A Breakfast Table. The Butlers Pantry Expands TheStorage And Prep Space. 9 Ft Ceilings Upstairs, The Home Continues To Impress With 4 Bedroom Ensuites. The Primary Suite Is A True Retreat,Feat. Double-Door Entry, Sep. His & Hers W/I Closets, A Spa-Inspired 5-Pc Ensuite W/ Soaker Tub And Private WC. A Spacious 6 X 10 Ft LaundryRoom Completes This Level. 9 Ft Ceiling Basement Is Open-Concept W/ 1 Bedroom Layout, Possibilities For Entertainment, Fitness, OrAdditional Living Quarters. Huge Mudroom Offers Potential For 2nd Laundry. Garage Is Wired For An EV Charger. Situated In The CovetedBayview / Elgin Mills Community, High Ranking Schools (Richmond Green S.S., Alexander Mackenzie H.S. W/ IB & Art Programs, Bayview H.S(IB), Our Lady Queen H.S., Parks, Lake Wilcox, Golf Club, Community Centre, Costco, Home Depot, 5 Mins To Hwy 404.
Overview
MLS ID:
N12079325
Type:
Detached
Bedrooms:
5
Bathrooms:
5
Square:
3,250 m²
Price:
$2,388,000
PropertyType:
Residential Freehold
TransactionType:
For Sale
BuildingAreaUnits:
Square Feet
Cooling:
Central Air
Heating:
Forced Air
ParkingFeatures:
Built-In
YearBuilt:
New
TaxAnnualAmount:
0
PossessionDetails:
30/60/90
Map
-
AddressRichmond Hill
Featured properties

