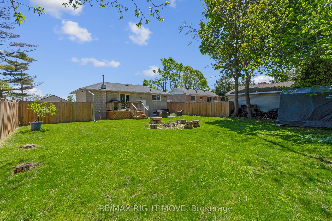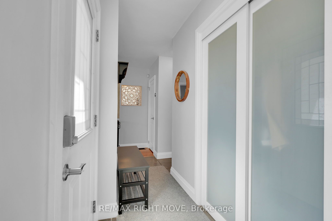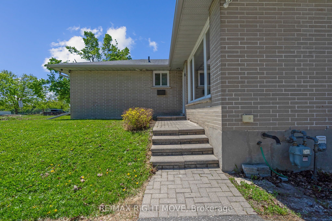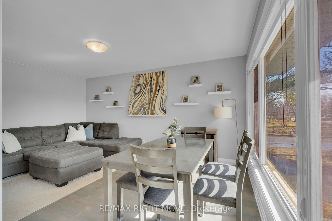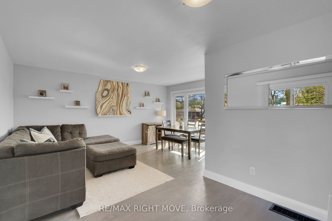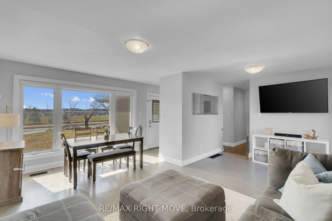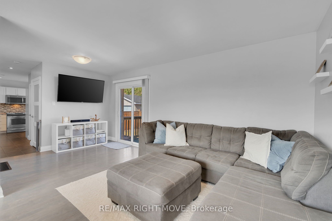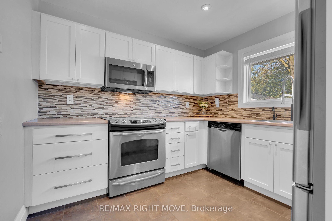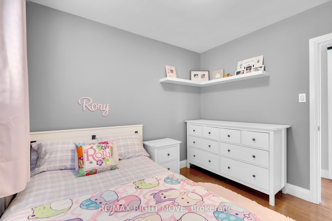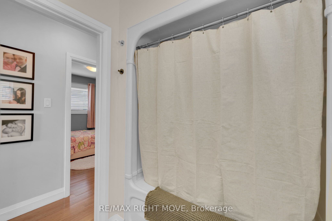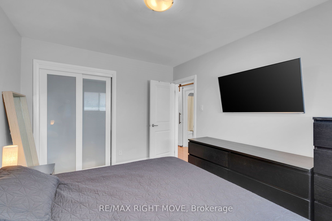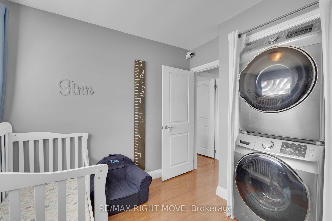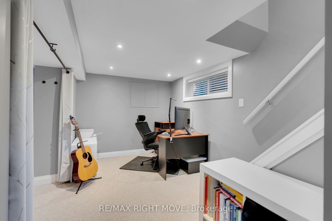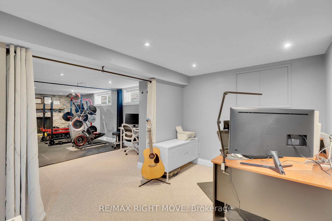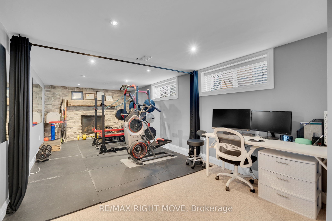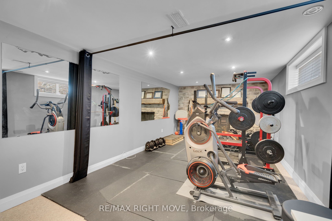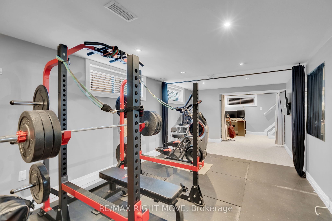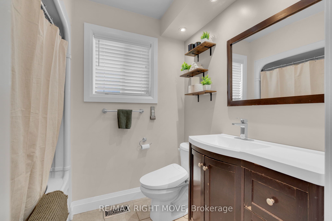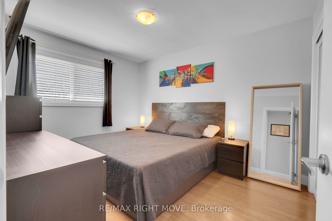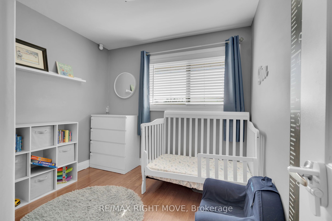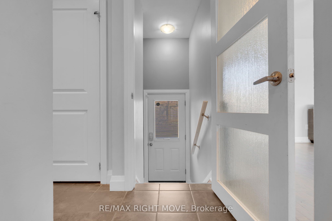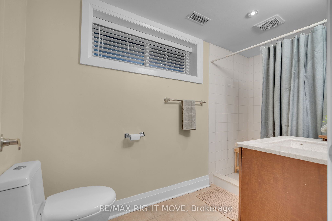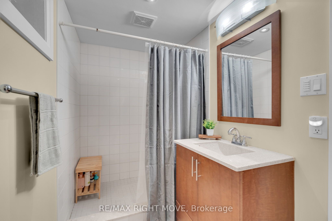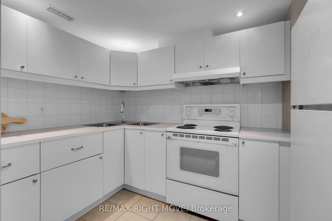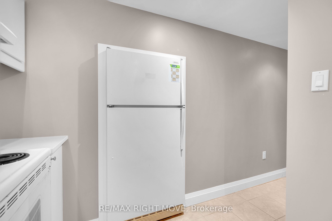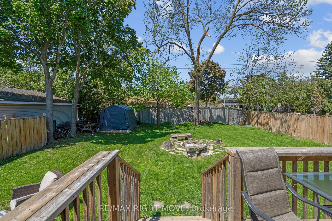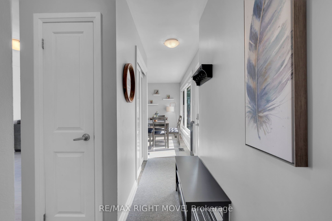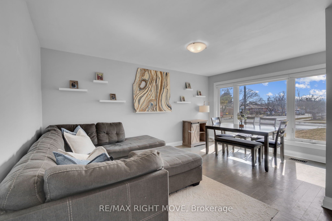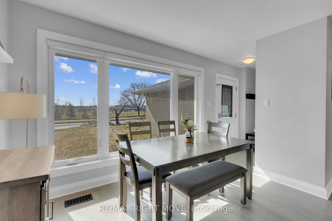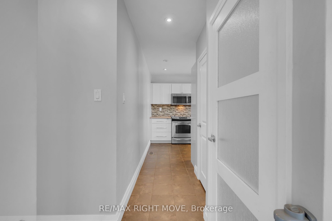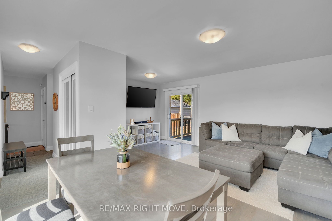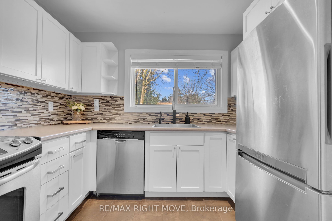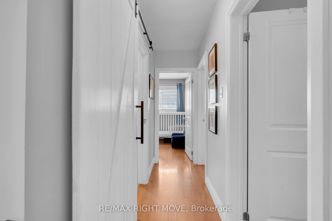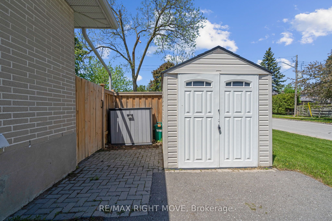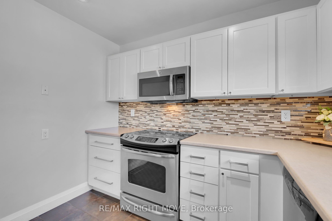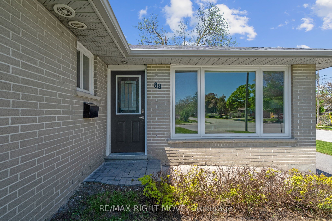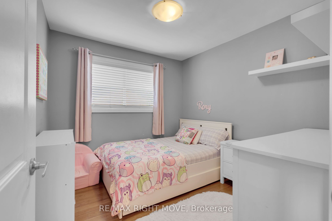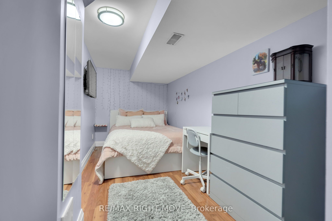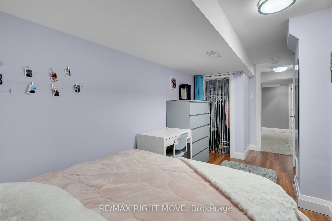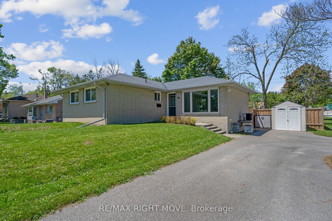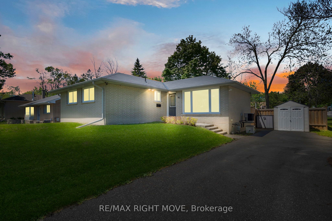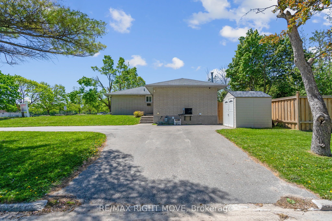
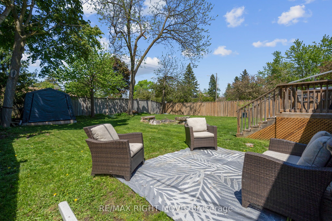
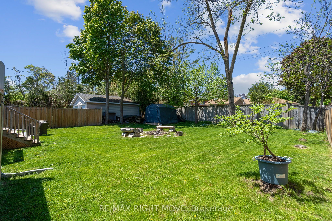
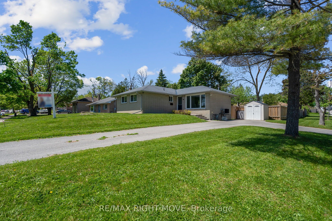
Selling
88 Rose Street, Barrie, ON L4M 2T2
$730,000
Description
OPEN HOUSE SATURDAY , JUNE 7TH, 2PM TO 4PM. Welcome to 88 Rose Street, Barrie. Step into this beautifully updated 3+1 bedroom, 2-bathroom home, where comfort meets functionality. Featuring a bright and airy open-concept main floor, the layout is perfect for family living or hosting guests. Enjoy a modern kitchen with upgraded finishes, ample cabinet space, and a seamless flow into the living and dining areas.The fully finished basement offers in-law suite potential, complete with a private entrance, separate kitchen, separate laundry and double driveway access. This home sits on a generous lot in a highly sought-after neighbourhood, known for its family-friendly atmosphere and mature trees. The backyard offers privacy and space for gardening, outdoor dining, or future expansion with more than enough room for all the kids and pets to enjoy. You're just minutes away from:RVH Hospital, Top-rated schools and Georgian College, Barries vibrant downtown core with restaurants, cafes, and shopping, Waterfront parks and beaches along beautiful Kempenfelt Bay, and you can't forget easy and quick access to Highway 400 for all commuters! This move-in ready property is ideal for first time home buyers, families, investors, or anyone looking for a versatile home in a prime location. FEATURES RECAP: IN-LAW SUITE, NEW PATIO SLIDING DOOR, UPGRADED SEWAGE LINE, UPGRADED APPLIANCES, SEPARATE KITCHEN&LAUNDRY&ENTRANCE, DOUBLE DRIVEWAY ACCESS, LARGE BACKYARD SPACE, CORNER LOT, 2 MIN TO HIGHWAY ACCESS, MATURE TREES, LOCATION LOCATION LOCATION! Don't miss this rare opportunity to own 88 Rose St. Barrie.
Overview
MLS ID:
S12146328
Type:
Detached
Bedrooms:
3
Bathrooms:
2
Square:
900 m²
Price:
$730,000
PropertyType:
Residential Freehold
TransactionType:
For Sale
BuildingAreaUnits:
Square Feet
Cooling:
Central Air
Heating:
Forced Air
ParkingFeatures:
None
YearBuilt:
Unknown
TaxAnnualAmount:
4101
PossessionDetails:
Flex.
Map
-
AddressBarrie
Featured properties

