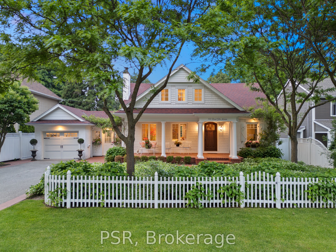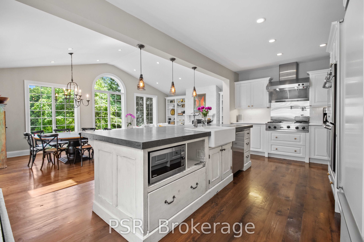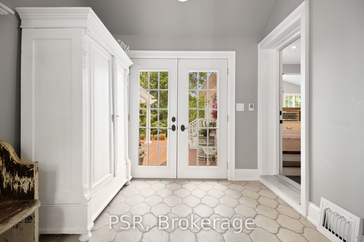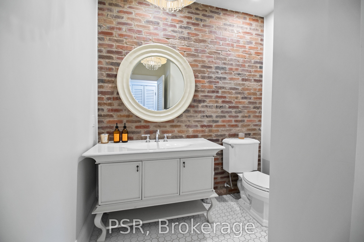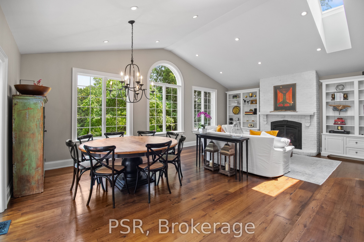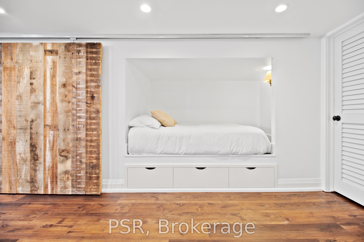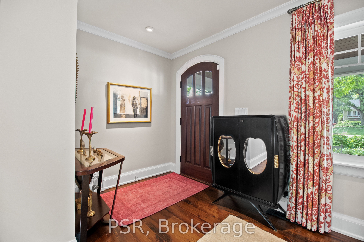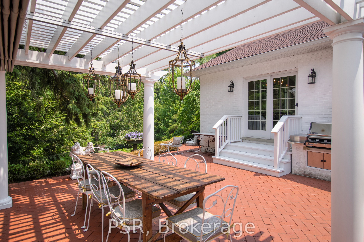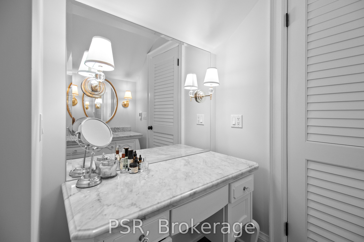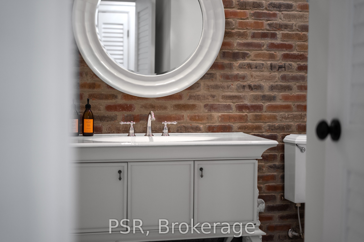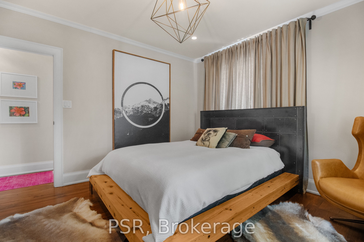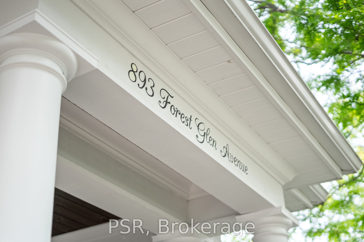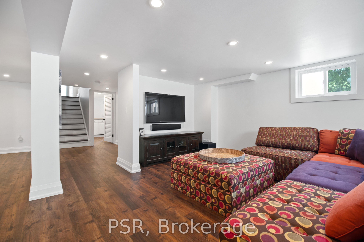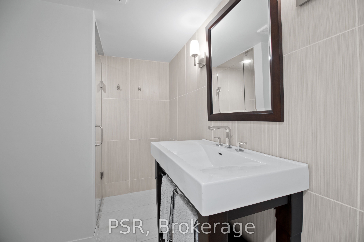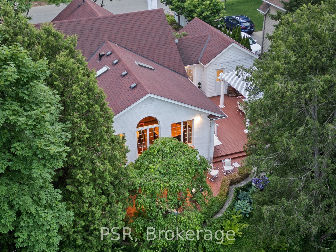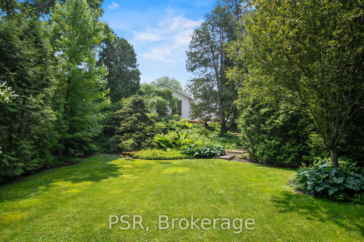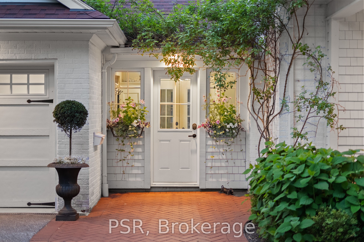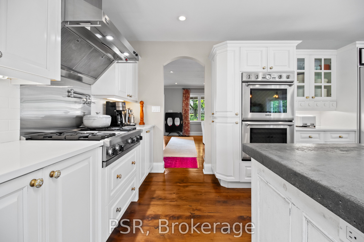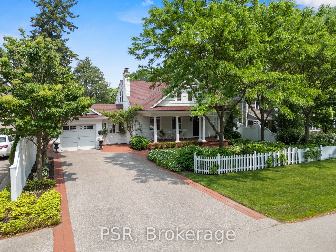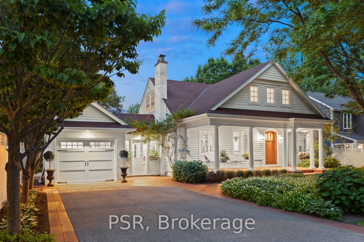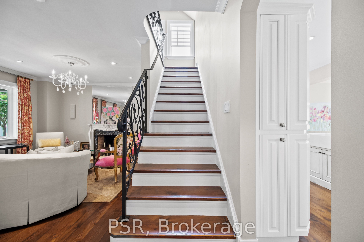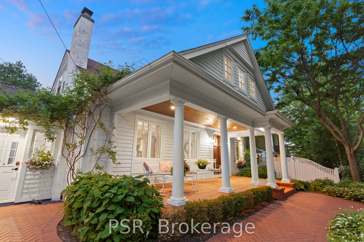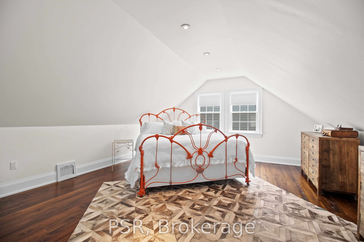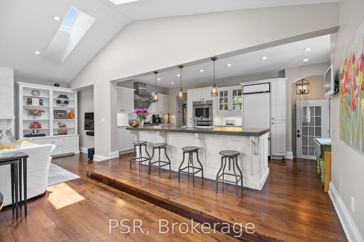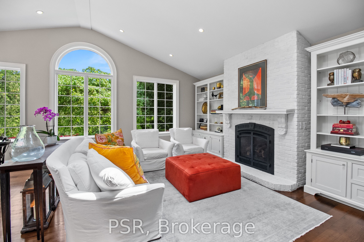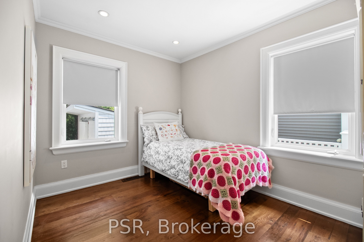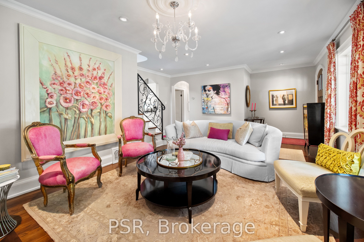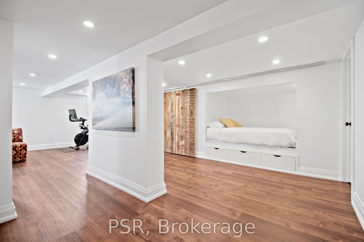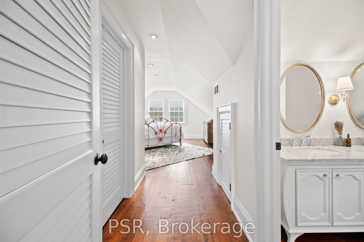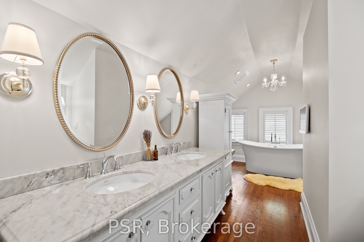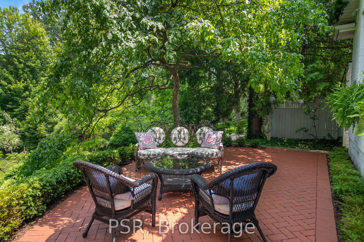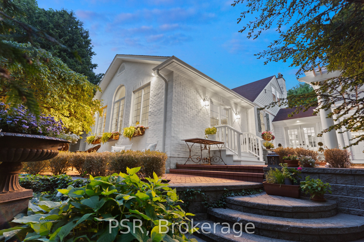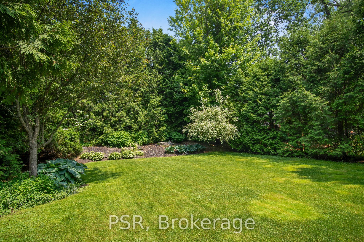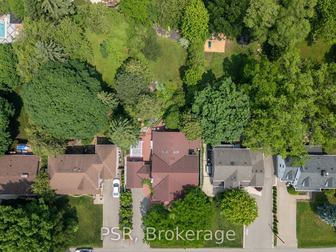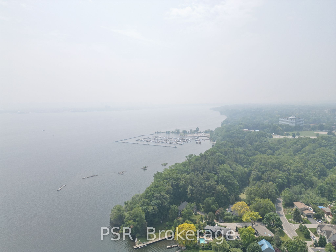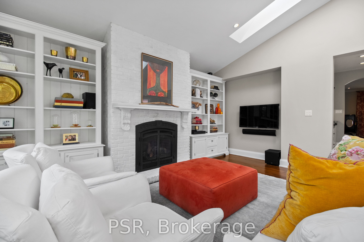
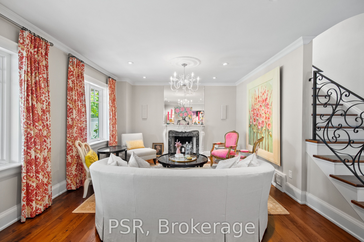
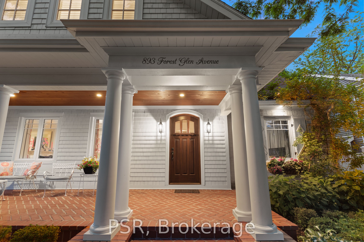
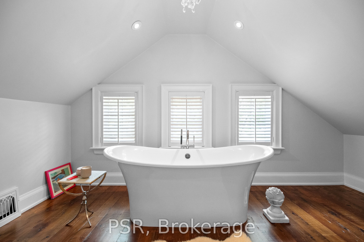
Selling
893 Forest Glen Avenue, Burlington, ON L7T 2L1
$2,388,000
Description
An Artistic Blend Of European Craftmandship And Modern Luxury - Welcome To 893 Forest Glen, A Truly One-Of-A-Kind Residence In One Of Burlington's Most Sought-After Neighbourhoods. This Immaculate Cape Cod Style Home Sits Behind A White Picket Fence On A Beautifully Landscaped Ravine Lot With Tiered Gardens, A Pond With Waterfall, Pergola With Retractable Canopy, And A Large Grass Area-Perfect For Entertaining Or Family Fun. Mature Trees Surround The Property, Offering Complete Privacy And A Serene, Tucked-Away Feel. Inside, Natural Light Beams Through The Home, Highlighting Reclaimed Wood Flooring, Oversized Decorative Moldings, Bespoke Louvered Doors, And A Handcrafted Mahogany Front Door. Every Inch Has Been Thoughtfully Curated With High-End Finishes And Custom Details. The Gourmet Kitchen Features Built-In Top-End Appliances, Including A Gas Stove And Double Electric Oven, Flowing Into A Great Room With A Gas Fireplace, Bespoke Built-In Bookshelves, And Iron Chandelier. The Spacious Primary Suite Offers A Walk-In Closet, Built-In Makeup Table, And A Luxurious Ensuite With Victoria + Albert Soaker Tub, Elegant Double Vanity Sink, Custom Cabinetry, And Heated Floors. All Bathrooms And The Mudroom Include Heated Floors For Added Comfort. The Finished Basement Includes A Laundry Room, Hideaway Bed, And Flexible Living Space For Guests Or Teens. Additional Features Garage, Garden Shed, Irrigation System, And Many Recent Updates Including Refinished Floors And HVAC Servicing. Set Near Schools, Trails, The Lake, Golf, And Aldershot GO- This Is A Rare Opportunity To Own A Private, Timeless Showpiece In A Premier Location. Truly A Showstopper. There Is Nothing Else Like It.
Overview
MLS ID:
W12212173
Type:
Detached
Bedrooms:
4
Bathrooms:
3
Square:
2,250 m²
Price:
$2,388,000
PropertyType:
Residential Freehold
TransactionType:
For Sale
BuildingAreaUnits:
Square Feet
Cooling:
Central Air
Heating:
Forced Air
ParkingFeatures:
Attached
YearBuilt:
51-99
TaxAnnualAmount:
8025.33
PossessionDetails:
Flexible
Map
-
AddressBurlington
Featured properties

