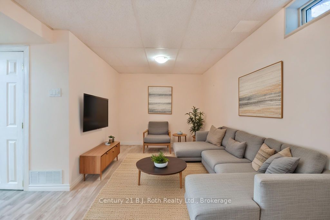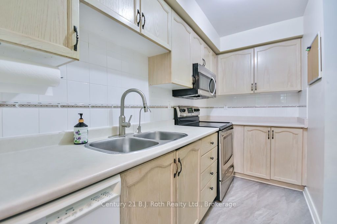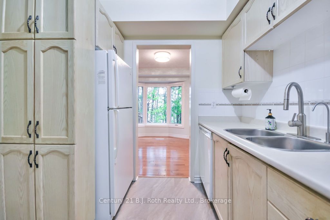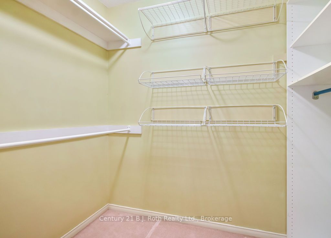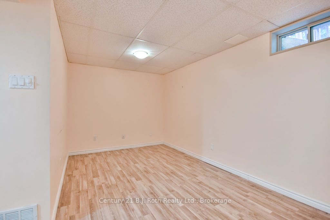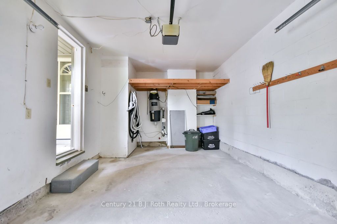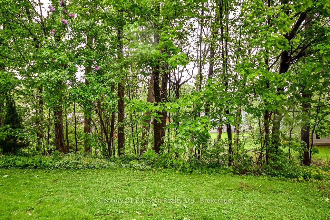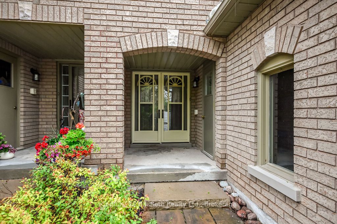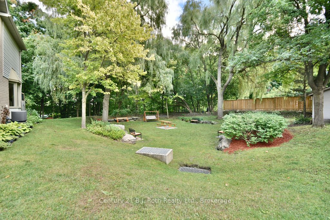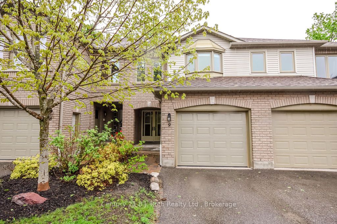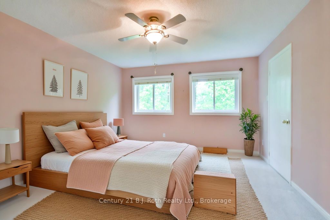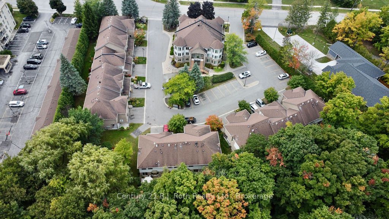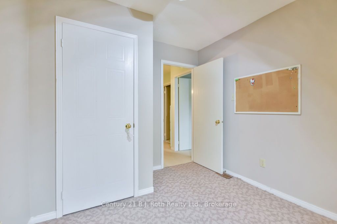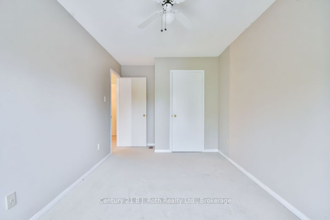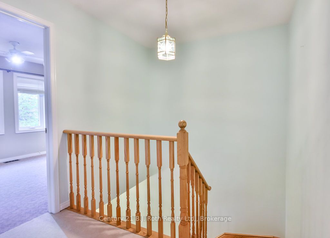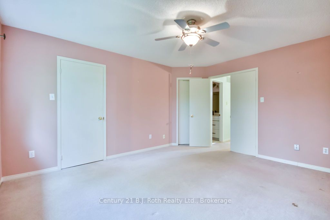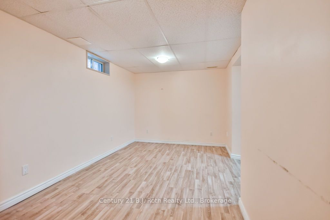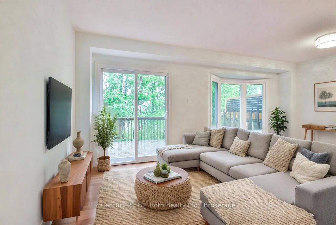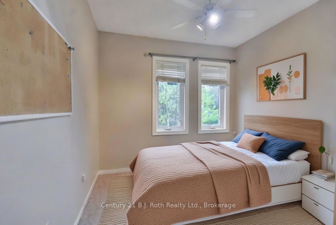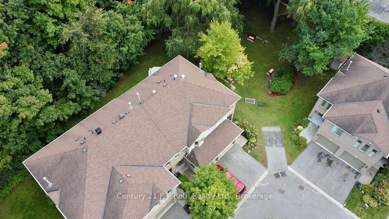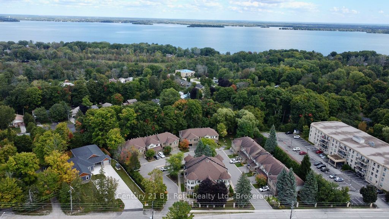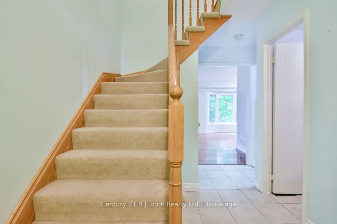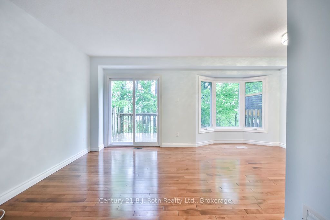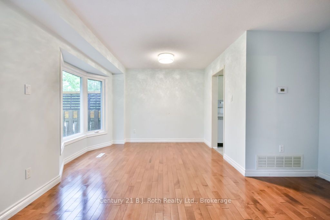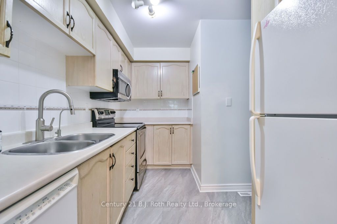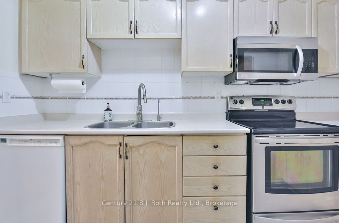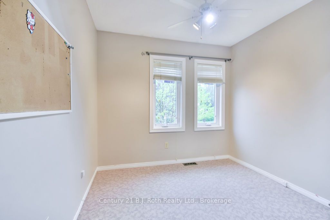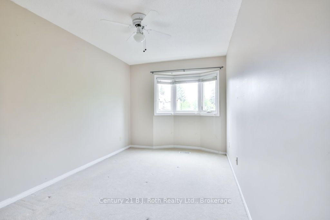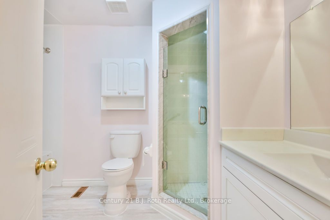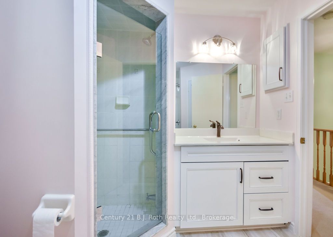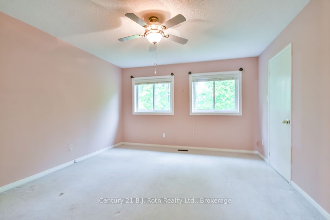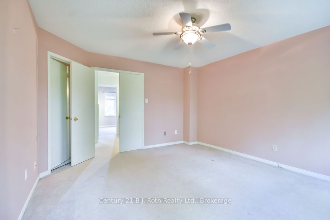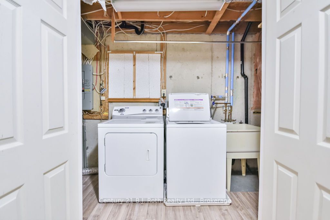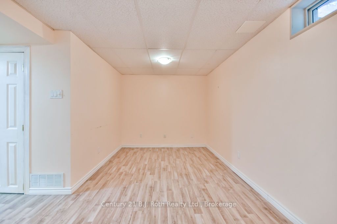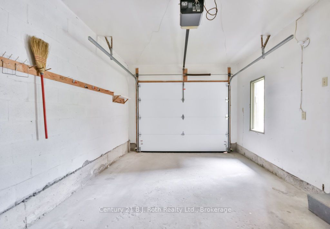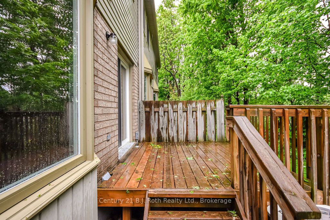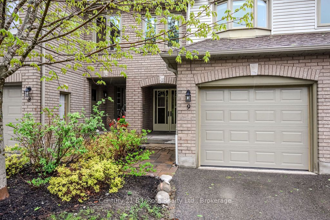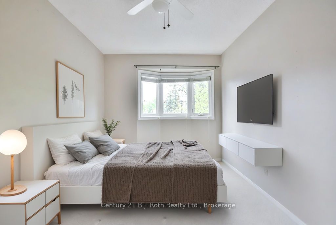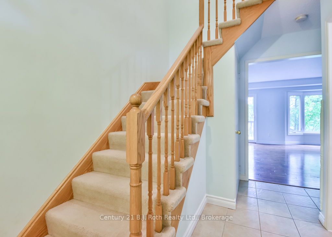
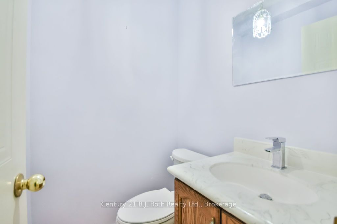
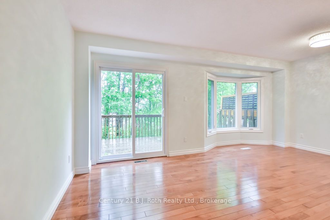
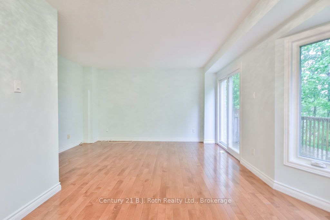
Selling
#9 - 492 Laclie Street, Orillia, ON L3V 7V2
$499,900
Description
Don't Miss Your Chance To Live With True Peace Of Mind In The Lakeridge Condo Community! This 2-Storey, 3 Bedroom Townhouse Comes With A Fully Finished Basement For Additional Living Space. Located Amidst A Community Of Like-Minded Individuals With Pride Of Ownership Evident Throughout The Complex. Once Inside, You'll Be Greeted By A Bright & Airy Main Floor Living/Dining Room, Custom Kitchen With Loads Of Cupboard Space & A Handy 2-Pc Bath. Your Gleaming Patio Doors Lead To A Charming Back Deck Complete With A Gas BBQ Hookup & Surrounded By Greenery. Upstairs You'll Find All Three Bedrooms, Including The Primary Which Is Luxuriously-Sized, With A W/I Closet & Semi-Ensuite Access To The Main 5-Pc Bathroom. The Basement Offers A Rec Room, Laundry Area & Utility Room With Plenty Of Storage. Parking For Two Cars With The Single, Attached Garage & Private Driveway, As Well As Ample Visitor Parking. Condo Fees Cover Exterior Maintenance, Including Windows, Roof, & Common Elements Landscaping, Which Is Expertly Managed So That You Can Simply Unwind At The End Of The Day. Updates Include New Windows & Patio Door (2024), New Garage Door (2025), New Furnace (2024), New AC (2022), New B/I Microwave & Full Water Filtration System Installed In The Kitchen (Valued At Approximately $1200). Located Within Close Proximity To Recreational Trails, Lake Couchiching, Golf Courses, Shopping Centres, Orillia Soldiers' Memorial Hospital & Much More! Easy Access To Hwy 11 & Public Transit.
Overview
MLS ID:
S12168469
Type:
Condo
Bedrooms:
3
Bathrooms:
2
Square:
1,100 m²
Price:
$499,900
PropertyType:
Residential Condo & Other
TransactionType:
For Sale
BuildingAreaUnits:
Square Feet
Cooling:
Central Air
Heating:
Forced Air
ParkingFeatures:
Attached
YearBuilt:
31-50
TaxAnnualAmount:
3386
PossessionDetails:
Flexible
🏠 Room Details
| # | Room Type | Level | Length (m) | Width (m) | Feature 1 | Feature 2 | Feature 3 |
|---|---|---|---|---|---|---|---|
| 1 | Living Room | Main | 2.97 | 4.2 | W/O To Deck | — | — |
| 2 | Dining Room | Main | 2.64 | 3.39 | — | — | — |
| 3 | Kitchen | Main | 2.37 | 3.49 | — | — | — |
| 4 | Bathroom | Main | 1.38 | 1.31 | 2 Pc Bath | — | — |
| 5 | Bedroom | Second | 2.69 | 3.18 | — | — | — |
| 6 | Bedroom | Second | 2.64 | 5.16 | — | — | — |
| 7 | Primary Bedroom | Second | 3.82 | 4.32 | Semi Ensuite | Walk-In Closet(s) | — |
| 8 | Bathroom | Second | 2.29 | 3.42 | 5 Pc Bath | 2 Way Fireplace | — |
| 9 | Recreation | Basement | 5.12 | 2.76 | — | — | — |
| 10 | Laundry | Basement | 1.34 | 3.59 | — | — | — |
| 11 | Utility Room | Basement | 2.43 | 2.76 | — | — | — |
Map
-
AddressOrillia
Featured properties

