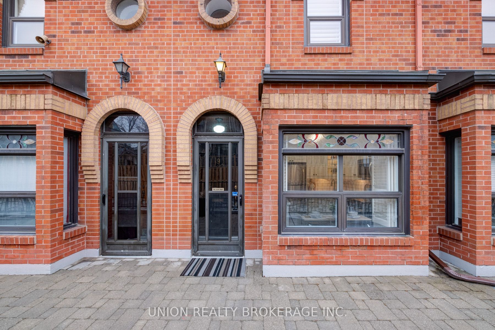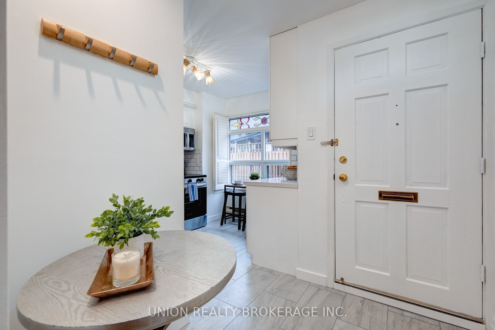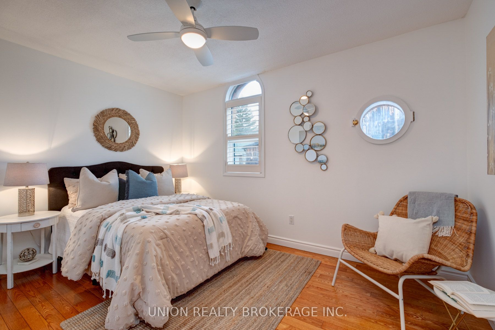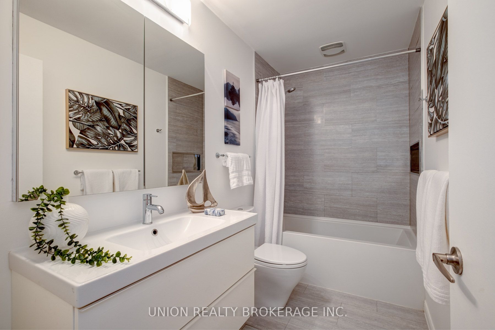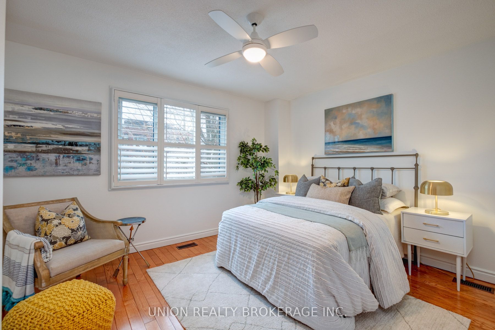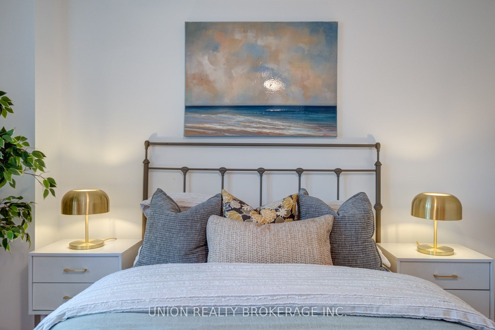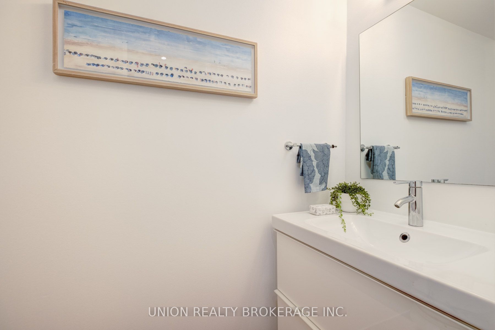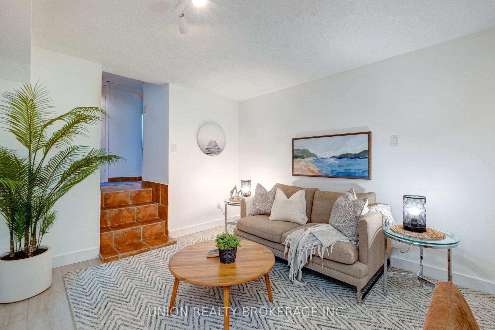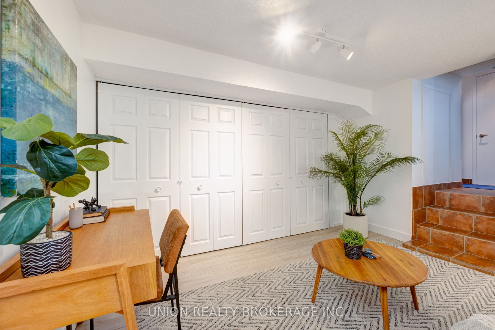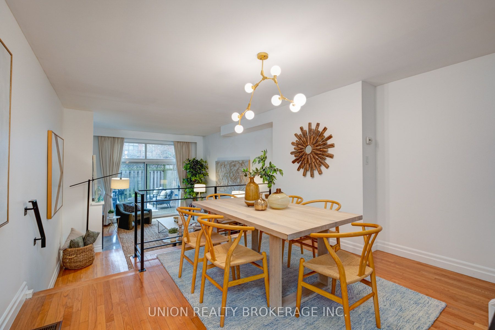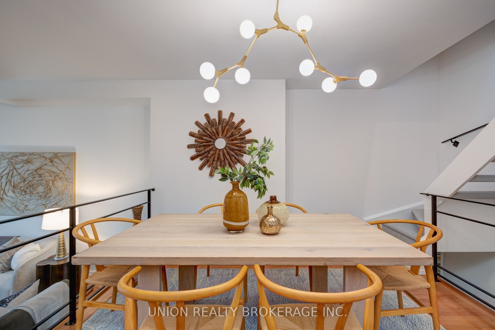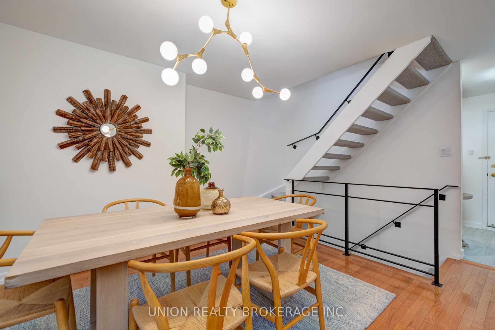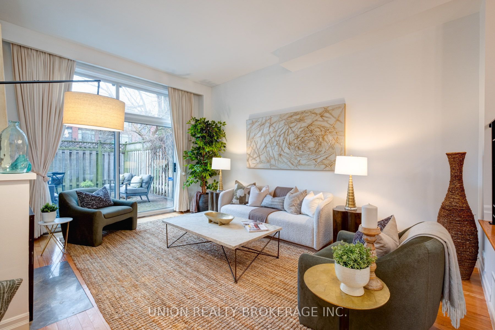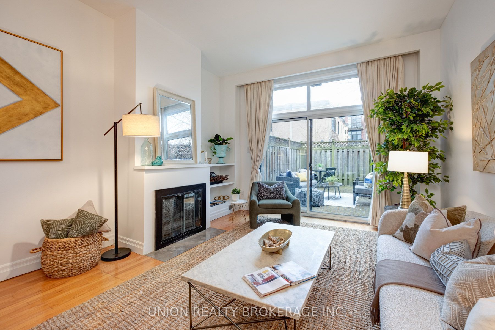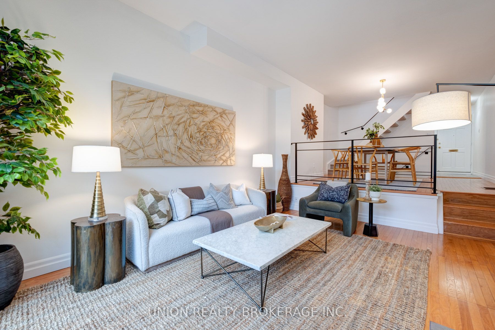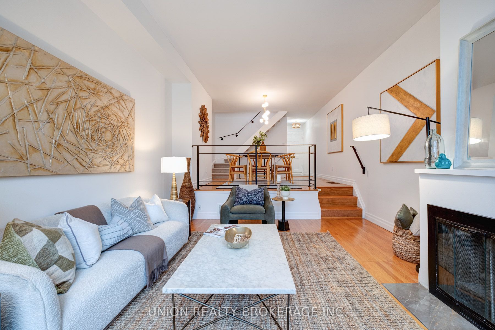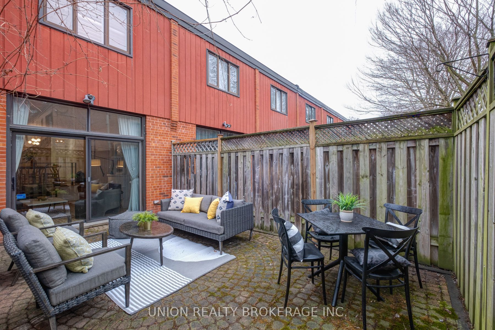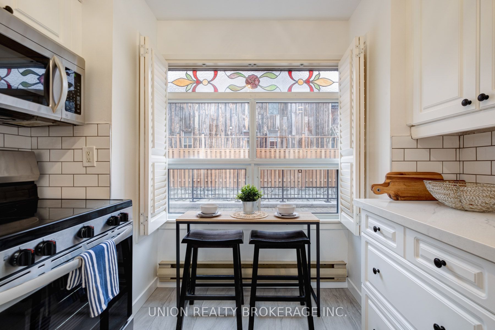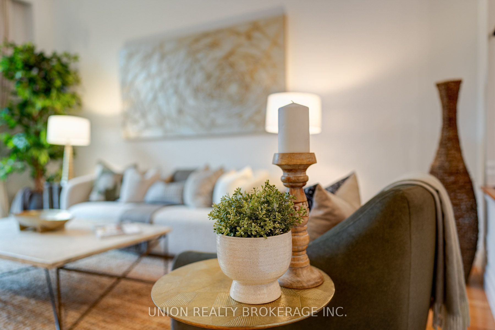
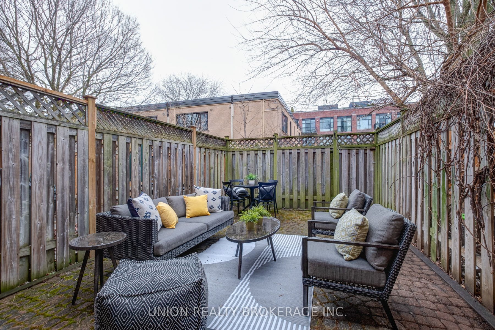
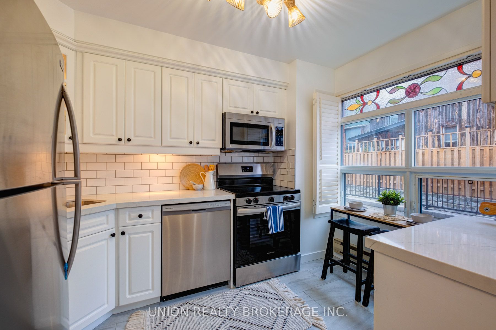
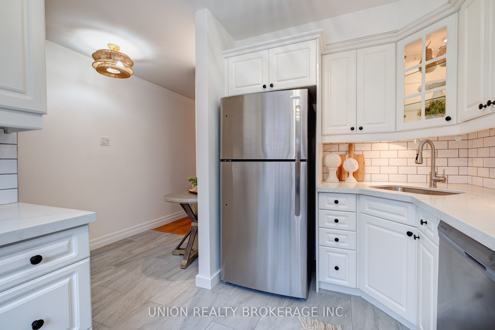
Selling
#9 - 90 Kippendavie Avenue, Toronto, ON M4L 3R5
$1,299,900
Description
Tucked just south of Queen and steps from the Boardwalk, this Victorian-inspired townhouse offers timeless character and modern comfort in one of the Beaches most sought-after communities. Surrounded by beautifully maintained gardens, this serene retreat keeps you effortlessly connected to the vibrancy of Queen Street, Kew Gardens, cafes, boutiques, and top-rated Kew Beach School.Inside, soaring 11' ceilings and expansive south-facing, floor-to-ceiling windows flood the living room with natural light, creating a warm and airy space for both relaxing and entertaining. A fully functional wood-burning fireplace adds an elegant, cozy touch. The recently updated kitchen features integrated stainless steel appliances (installed December 2024), clean lines, and ample storage offering a perfect blend of style and function.The layout maximizes its 1,578 sq ft of gross external living space, with hardwood floors flowing throughout the main level, while updated broadloom leads upstairs to three generously sized bedrooms and a spa-inspired bath designed for comfort and calm.Walk out from the living room to your private, south-facing fenced yard ideal for BBQ summer entertaining or enjoying the breeze off the lake with your morning coffee. The lower level offers flexibility for modern living, with a powder room, laundry, and a bonus space perfect as a home office, gym, or media room.With dedicated covered parking and access to visitor spots, this home is ideal for professionals or young families seeking an elegant, low-maintenance lifestyle by the lake.This is Beach living at its best charming, connected, and effortlessly stylish.
Overview
MLS ID:
E12145038
Type:
Condo
Bedrooms:
3
Bathrooms:
2
Square:
1,100 m²
Price:
$1,299,900
PropertyType:
Residential Condo & Other
TransactionType:
For Sale
BuildingAreaUnits:
Square Feet
Cooling:
Central Air
Heating:
Forced Air
ParkingFeatures:
Carport
YearBuilt:
Unknown
TaxAnnualAmount:
4800
PossessionDetails:
Flexible
Map
-
AddressToronto E02
Featured properties

