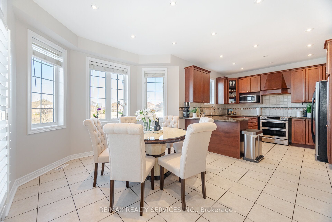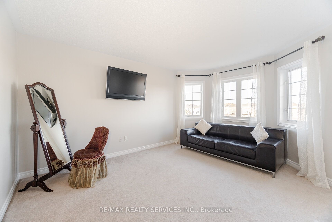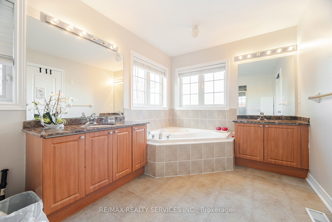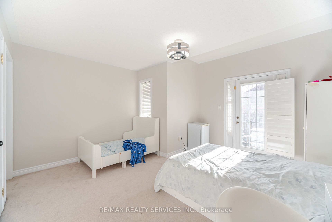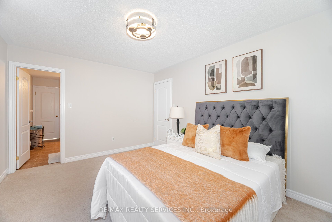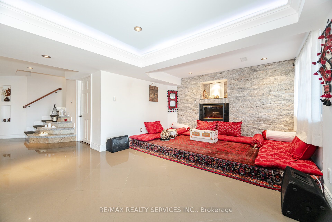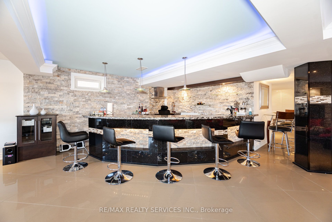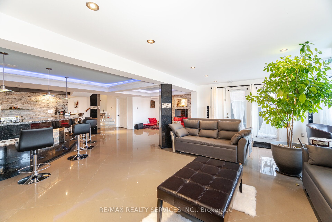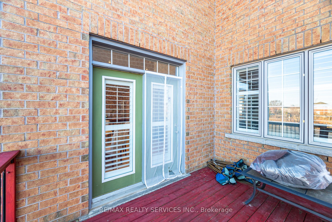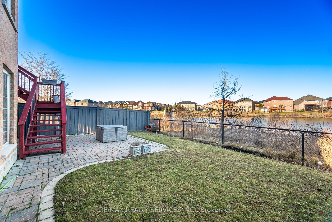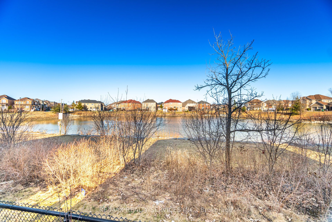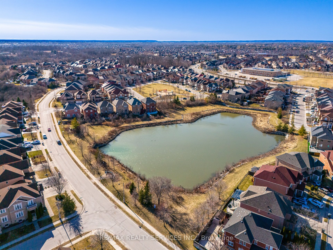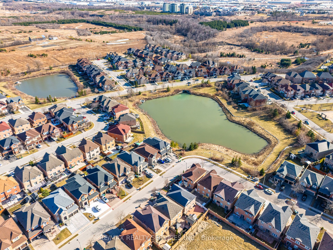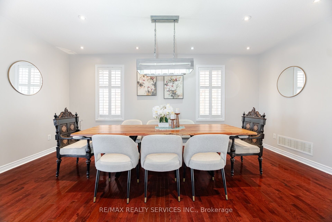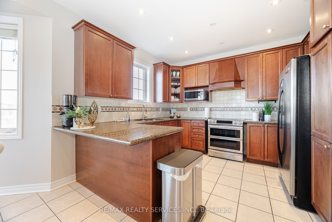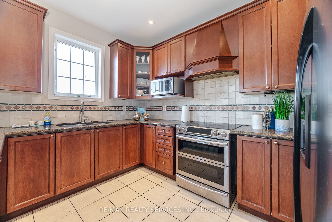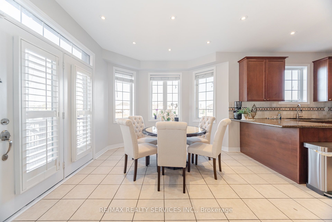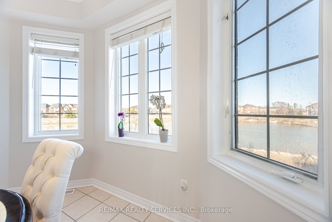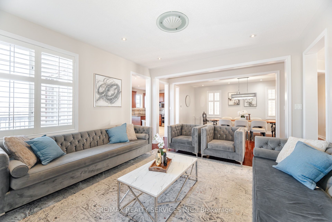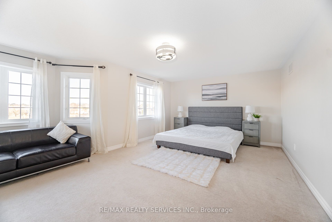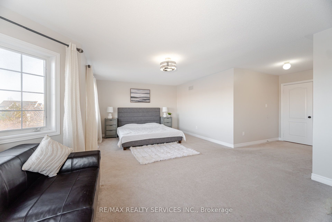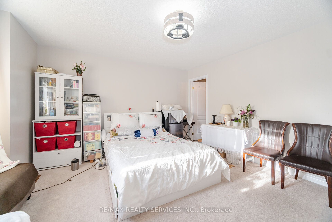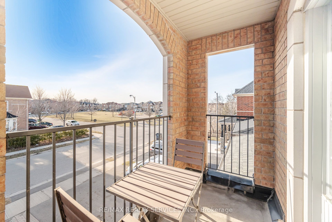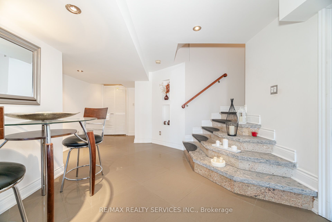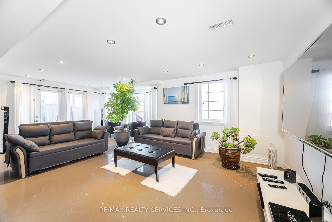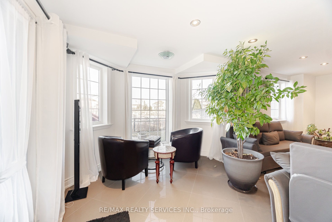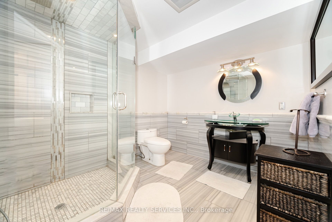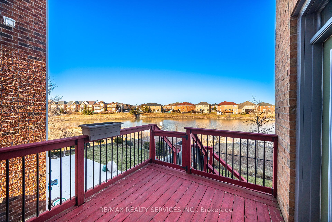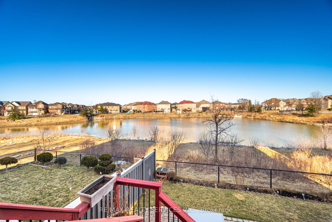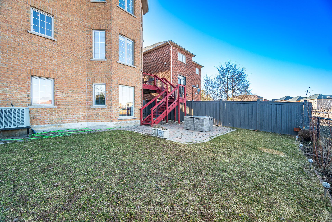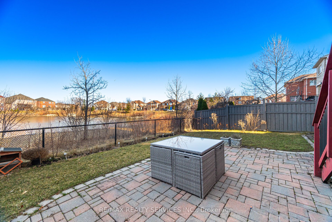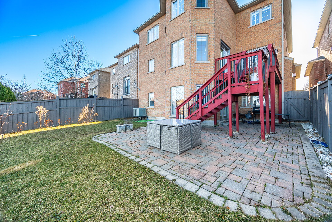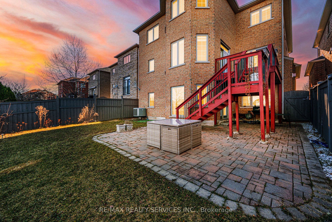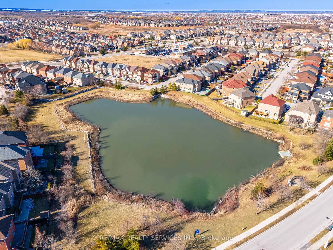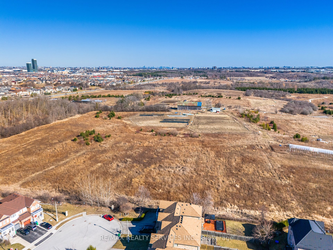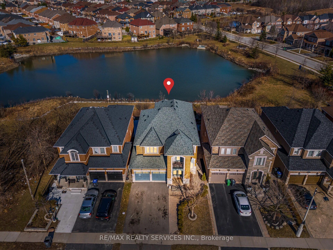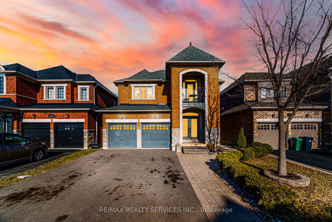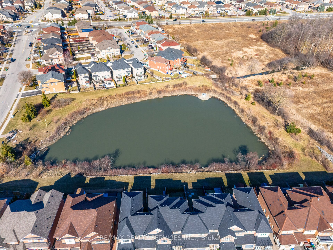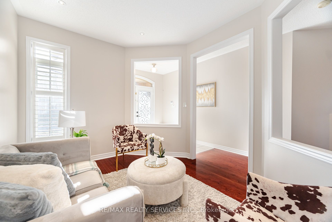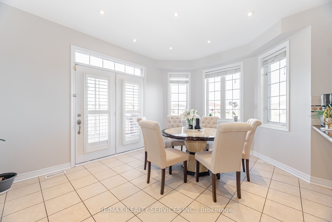
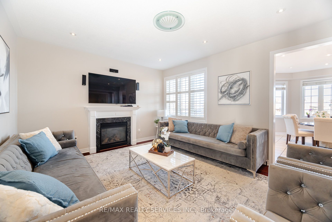
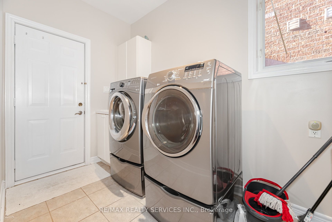
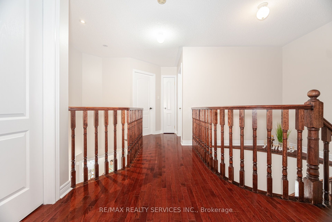
Selling
9 Watchman Road, Brampton, ON L6P 2E9
$1,449,900
Description
**Pond View & W/O Finished Basement** Rare Find Executive Stone Elevation House In Prestigious Valley Creek Estates Community!! *2 Master Bedrooms & 3 Full Washrooms In 2nd Floor** Directly Backing On To The Pond* Grand Double Door Main Entry! Formal Living, Dining & Family Rooms With Hardwood Flooring! Upgraded Family Size Kitchen With Granite Counter-Top & S/S Appliances!! Oak Staircase! 2nd Floor Comes With 4 Spacious Bedrooms! Master Bedroom Comes With 5 Pcs Ensuite & His And Her Closets** 3 Full Washrooms In 2nd Floor** Spa Kind Master Ensuite With Upgraded Counter-Tops, Jacuzzi Tub & Double Sinks! Each Bedroom Has Direct Access To Washroom! Juliet Balcony In 2nd Floor! Main Floor Laundry! **Freshly & Professionally Painted** Finished Walk-Out Basement With Separate Entrance, Recreation Room, Massive Bar Area & Full Washroom!! Loaded With Pot Lights!! Extended Windows In The Basement* Enjoy Country Style Right In City! Excellent Layout!! Close To All Amenities, Including Highways, Shopping, Parks, & Schools. Must View House!
Overview
MLS ID:
W12161217
Type:
Detached
Bedrooms:
4
Bathrooms:
5
Square:
3,250 m²
Price:
$1,449,900
PropertyType:
Residential Freehold
TransactionType:
For Sale
BuildingAreaUnits:
Square Feet
Cooling:
Central Air
Heating:
Forced Air
ParkingFeatures:
Built-In
YearBuilt:
Unknown
TaxAnnualAmount:
7869.71
PossessionDetails:
30-60
Map
-
AddressBrampton
Featured properties

