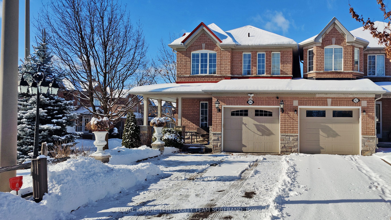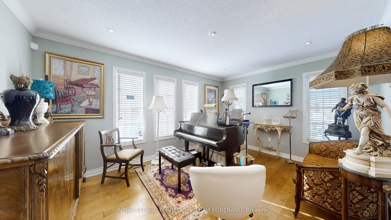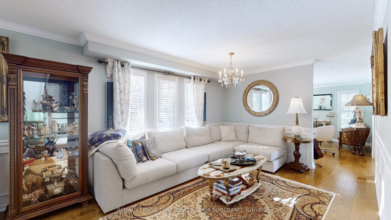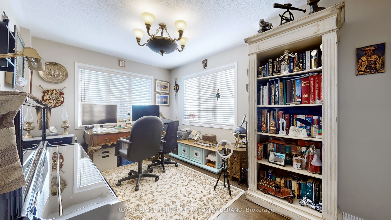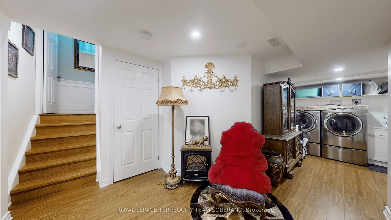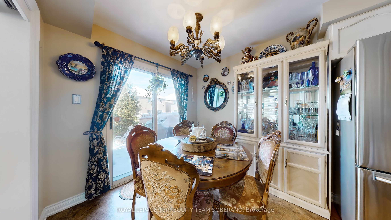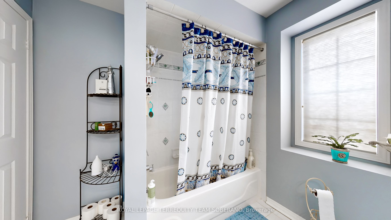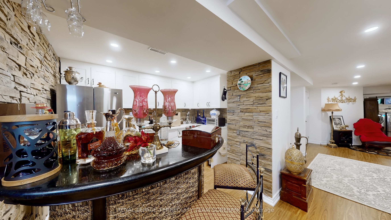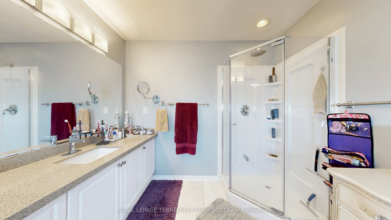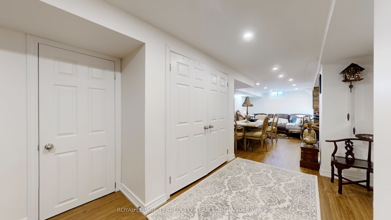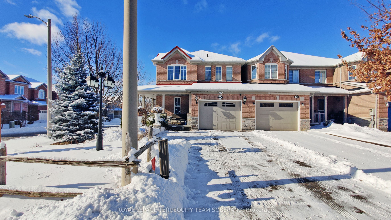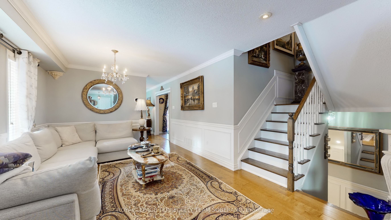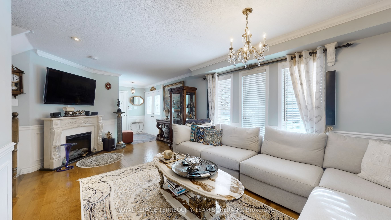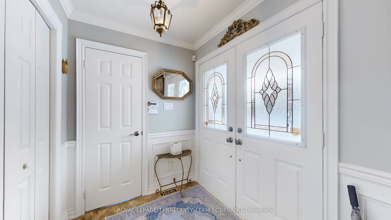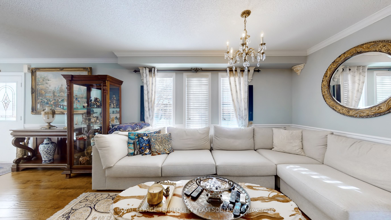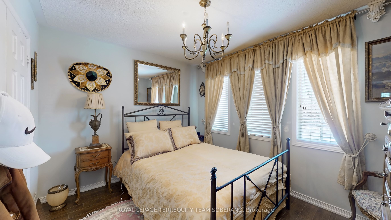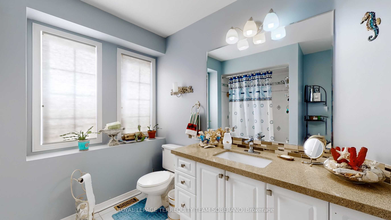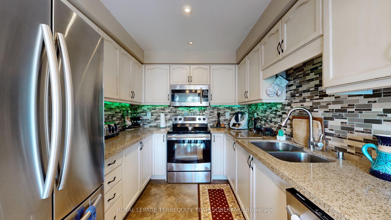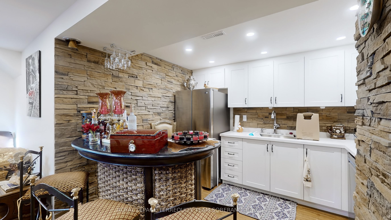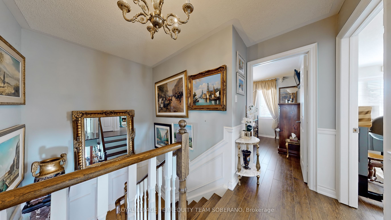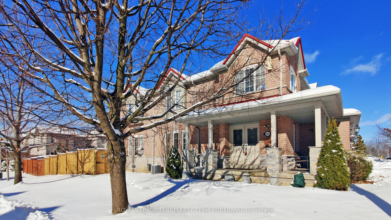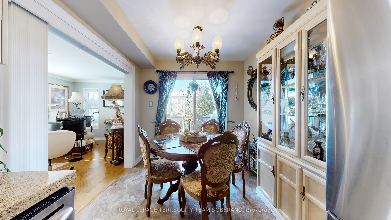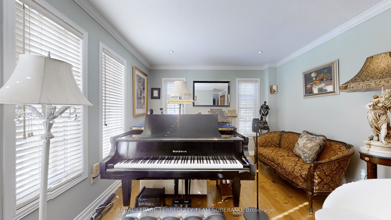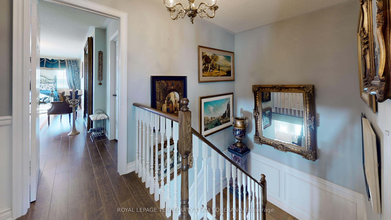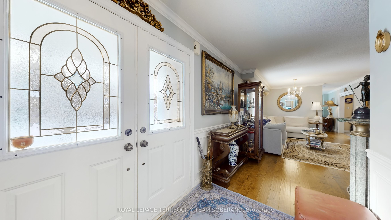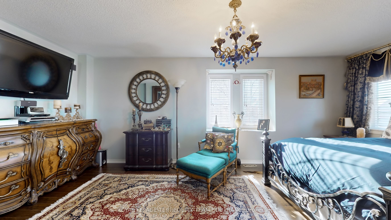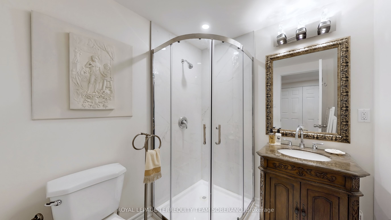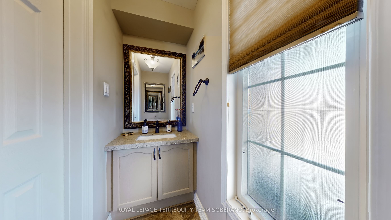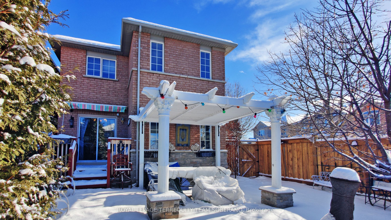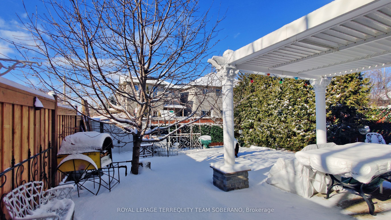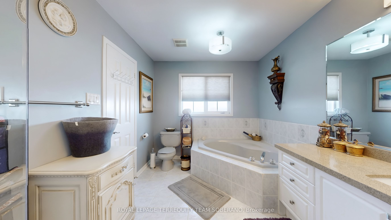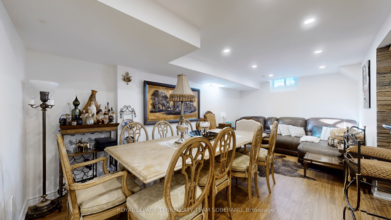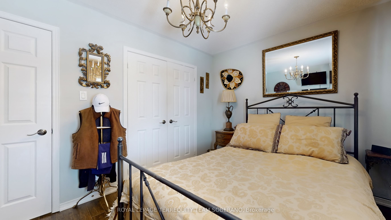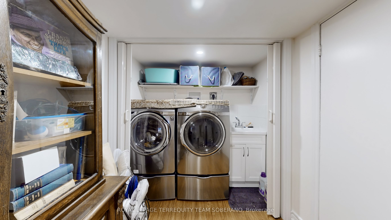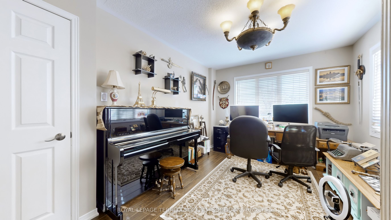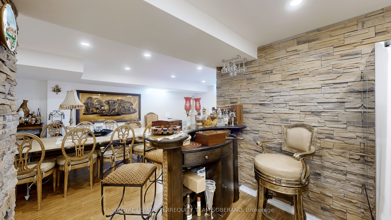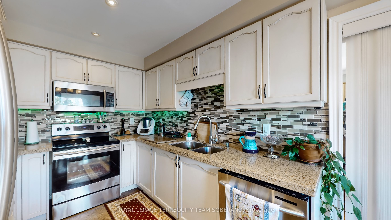
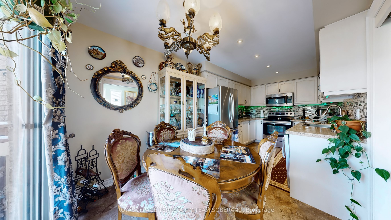
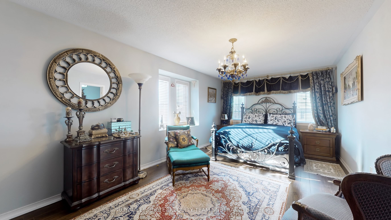
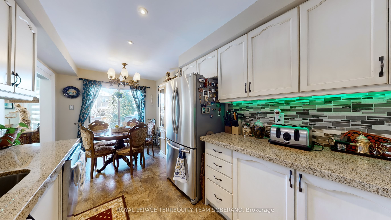
Selling
90 Vanguard Road, Vaughan, ON L4K 5G7
$1,299,000
Description
Exceptional Luxury Townhouse!! Rare Opportunity!! Charming 3+1 Bed, 4 Bath, End Unit W/ Fantastic Curb Appeal Located On A Family-Friendly Street In The Desirable Dufferin Hill Community. Bright Spacious Floor Plan W/ Abundance Of Natural Light. Featuring Welcoming Foyer W/ Double Dr Closet, Crown Moulding On Main Floor, Elegant Wainscotting Staircase, Modern Pot Lights, Sun-Filled Family Rm, White Trim & Hardwood Floors, & Garage Access W/In Home For Your Convenience. Combined Living/Dining Rm W/ Large Bright Windows, Crown Moulding, & Elegant Wainscotting - Perfect Space For Entertaining!! Chef Inspired Eat-In Kitchen Equipped W/ Stainless Steel Appliances, Backsplash, Granite Countertops, Ample White Cabinetry, & Lovely W/Out To Deck To Private Fenced Oasis Backyard. Large Primary Bedroom W/ W/I Closet & 4PC Ensuite Including A Soaker Tub. Beautiful Finished Basement W/ Bar/Second Kitchen, Bedroom, Sitting Rm, Laundry Rm, & Plenty Of Storage Space. Well Maintained-Move In Ready! Perfect For A Growing Family, Must See!! **EXTRAS** Custom Built Wood Blinds, Newer Roof (2021) & AC. Excellent Location Near Top Schools, Parks, Shopping, All Major Highways, Transit, Go Station, & Much More.
Overview
MLS ID:
N11949629
Type:
Att/Row/Townhouse
Bedrooms:
4
Bathrooms:
4
Square:
1,750 m²
Price:
$1,299,000
PropertyType:
Residential Freehold
TransactionType:
For Sale
BuildingAreaUnits:
Square Feet
Cooling:
Central Air
Heating:
Forced Air
ParkingFeatures:
Attached
YearBuilt:
Unknown
TaxAnnualAmount:
4583
PossessionDetails:
TBD
Map
-
AddressVaughan
Featured properties

