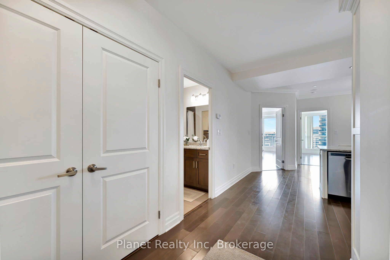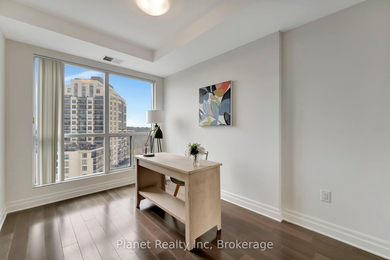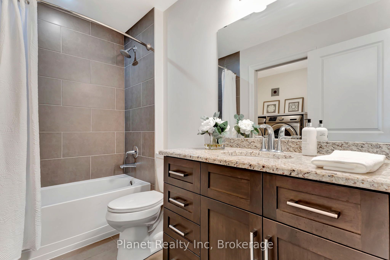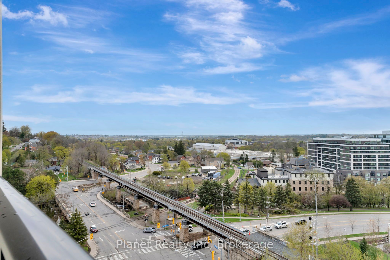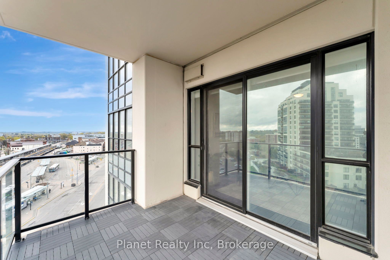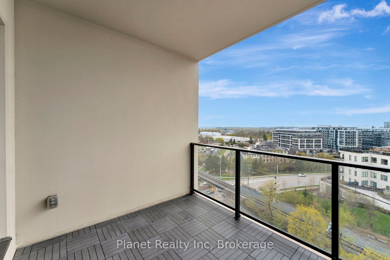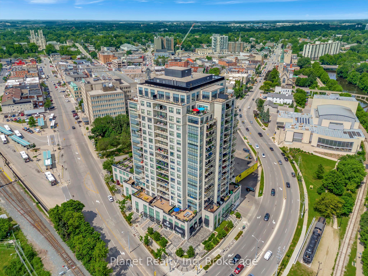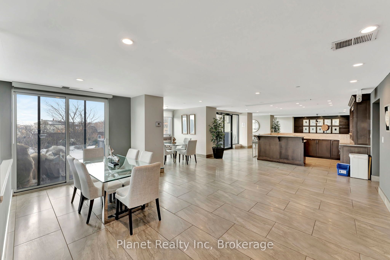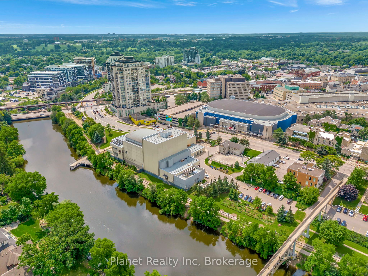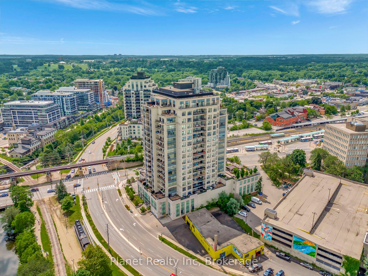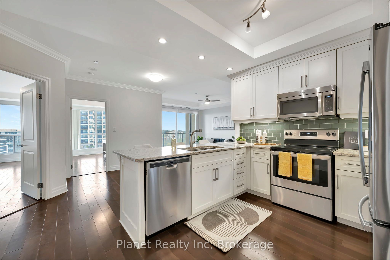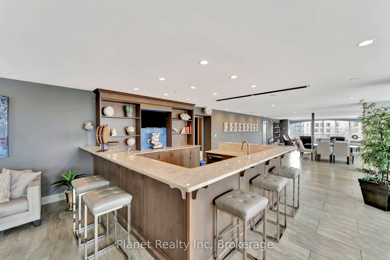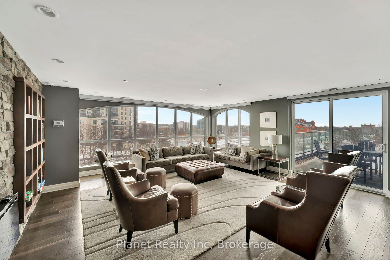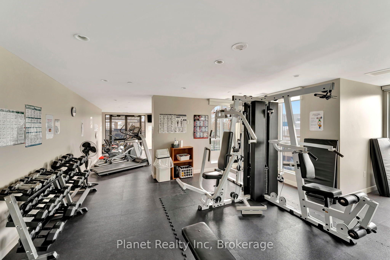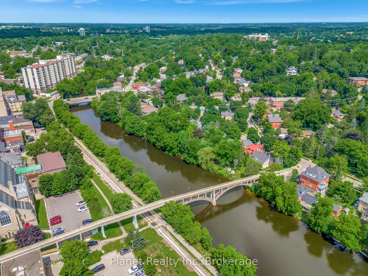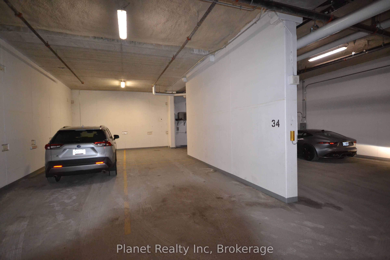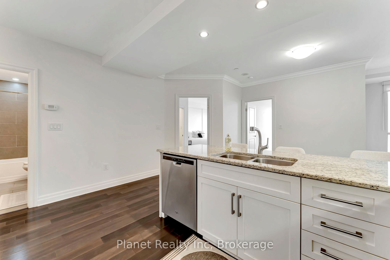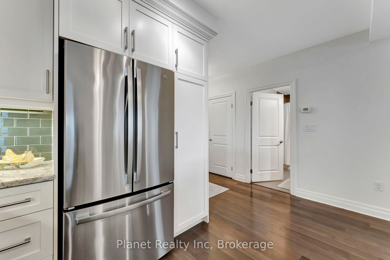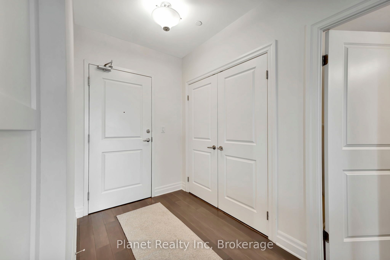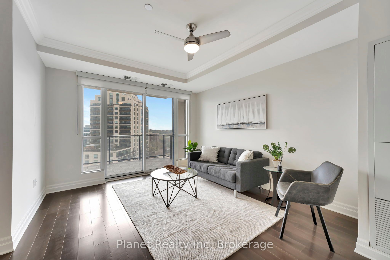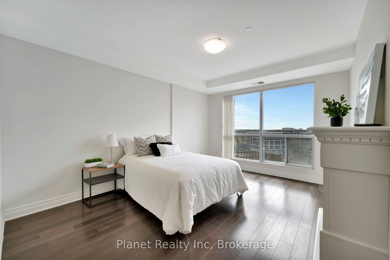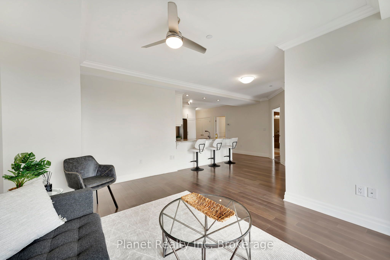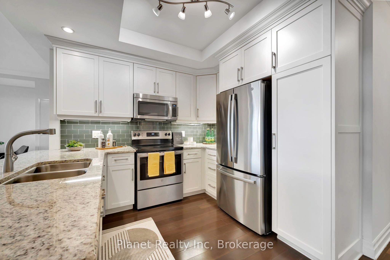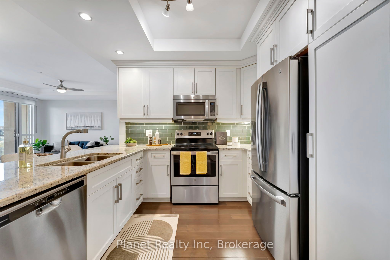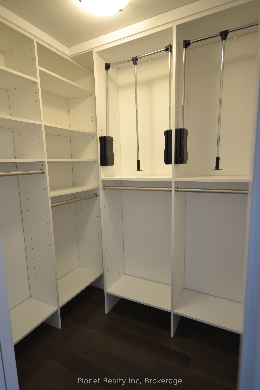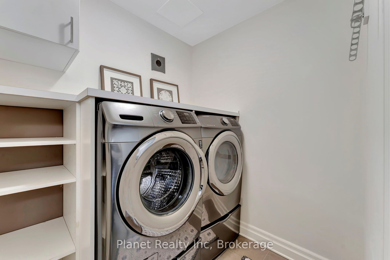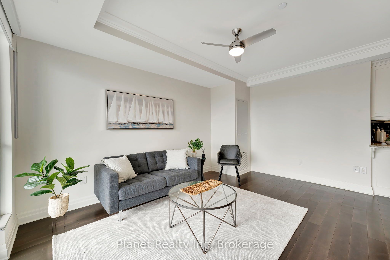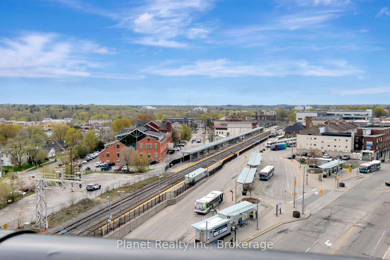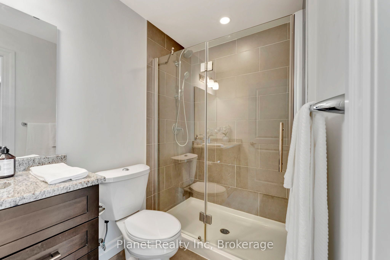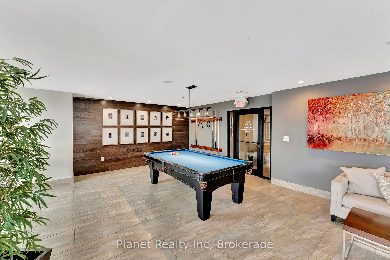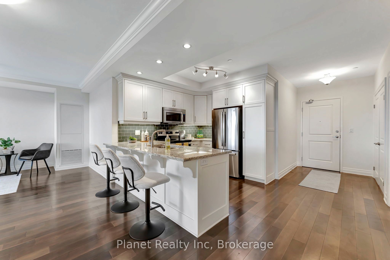
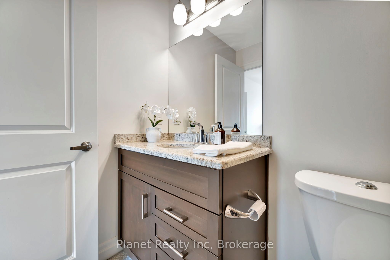
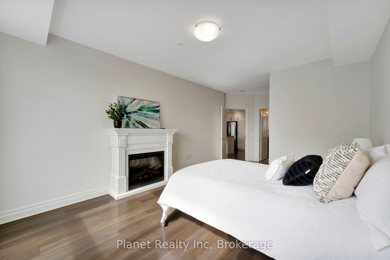
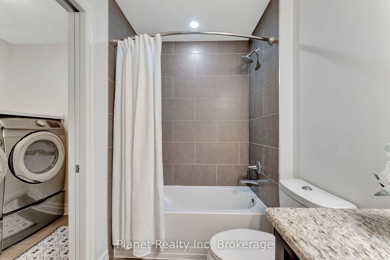
Selling
#906 - 160 Macdonell Street, Guelph, ON N1H 0A9
$689,986
Description
Welcome to stunning RiverHouse Condominiums considered one of Guelph's premier residences. This gorgeous executive south facing suite offers two bedrooms, two full baths, in a spacious 1,098 sq. ft. layout. And, not included in the square footage is your private and spacious balcony (complete with decking) where you'll enjoy the beautiful sunrises with your morning coffee. Deluxe contemporary stylings are throughout the suite beginning with the breathtaking kitchen, complete with granite countertops, stainless steel appliances, valance lighting & gorgeous backsplash. The large primary bedroom is large enough for a king bed, dresser, end tables and more, and offers an ensuite bathroom and a walk-in closet with organizers. And, the second bedroom will easily accommodate a queen bed, dresser and night stand. There is also the luxury of a second full bathroom featuring a tub shower, a full-sized in-suite laundry with side by side washer/dryer in a very functional storage & utility room. The suite also comes with a tandem 2 vehicle parking space in a secure underground parking garage steps away from the elevators as well as a storage locker just down the hall. From your first steps into the stunning lobby the luxury of this building is readily apparent and is found throughout the amenity spaces which include a guest suite, billiards lounge & bar, gym, huge outdoor terrace with al fresco dining & barbecues, and a private dining room and catering kitchen for private events or dinner parties!
Overview
MLS ID:
X12131210
Type:
Condo
Bedrooms:
2
Bathrooms:
2
Square:
1,100 m²
Price:
$689,986
PropertyType:
Residential Condo & Other
TransactionType:
For Sale
BuildingAreaUnits:
Square Feet
Cooling:
Central Air
Heating:
Forced Air
ParkingFeatures:
Underground
YearBuilt:
11-15
TaxAnnualAmount:
4090.89
PossessionDetails:
Immediate Possession if required
Map
-
AddressGuelph
Featured properties

