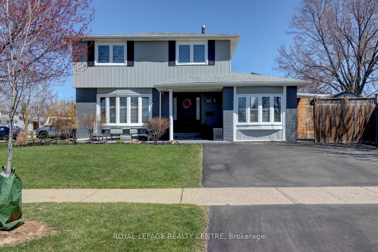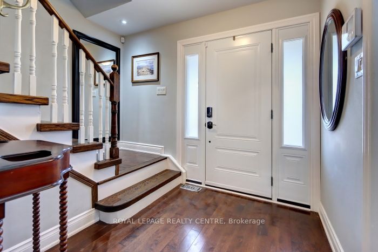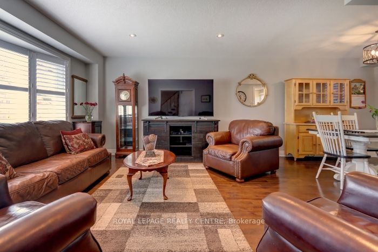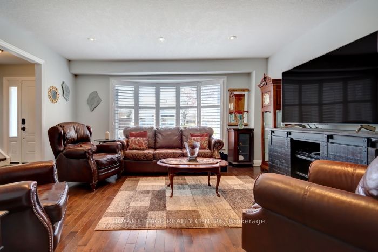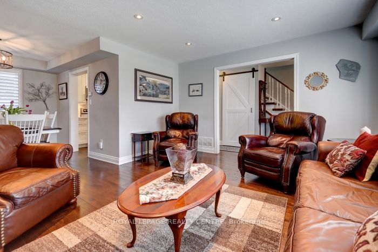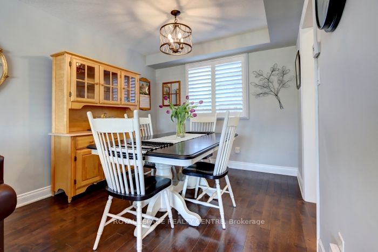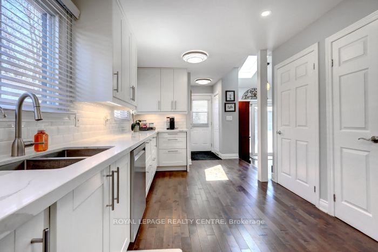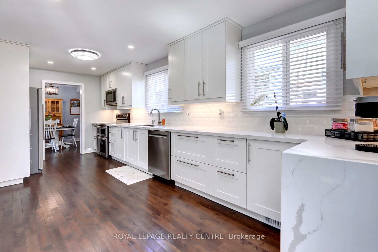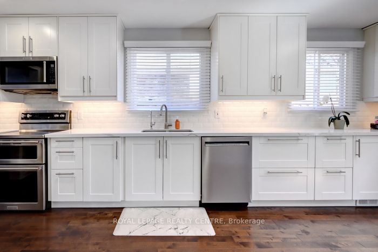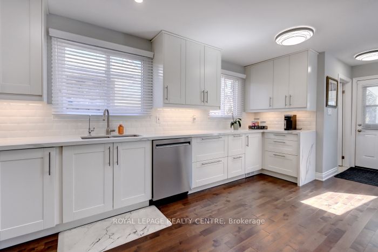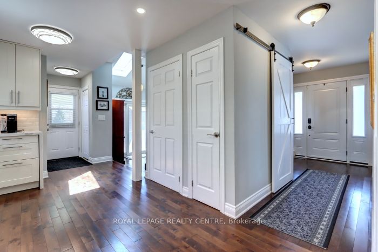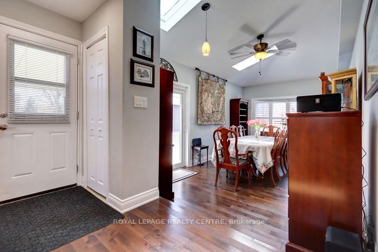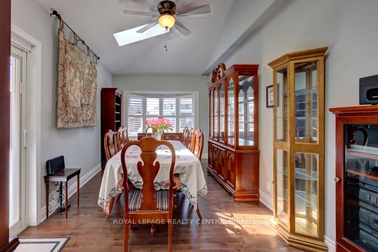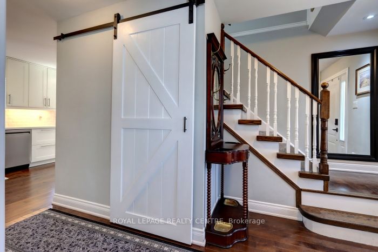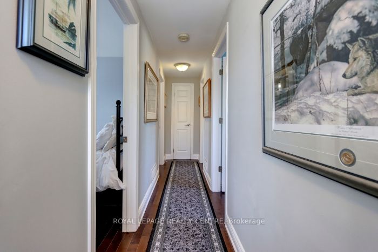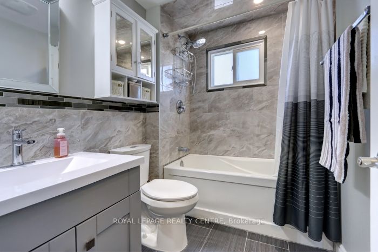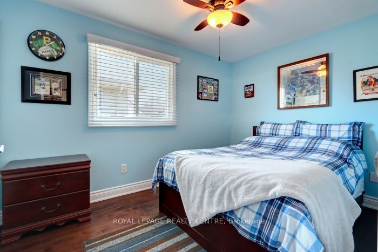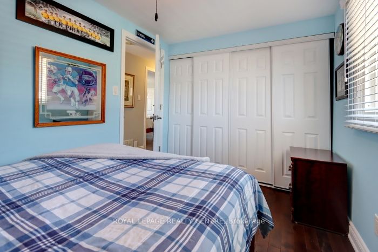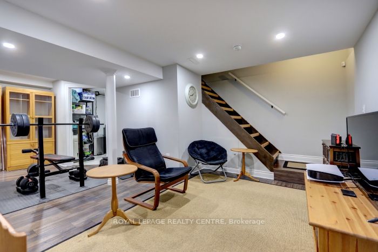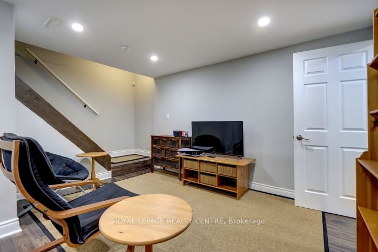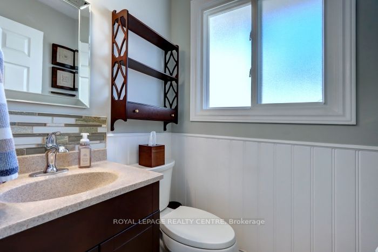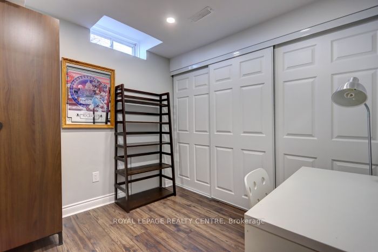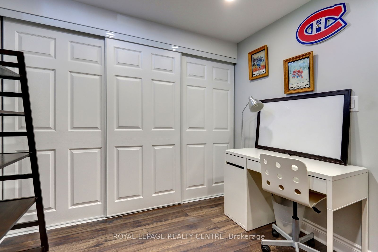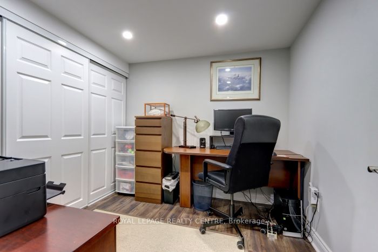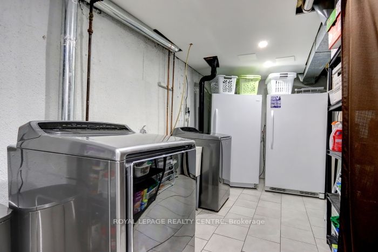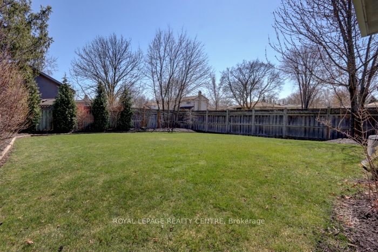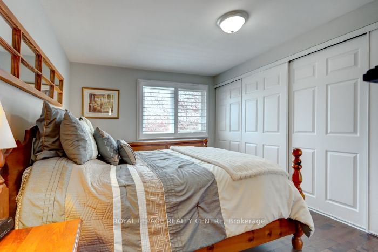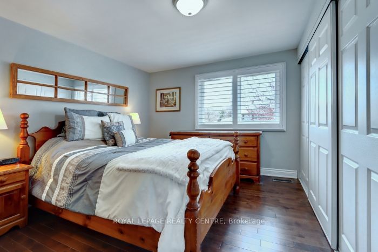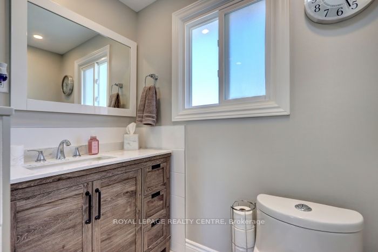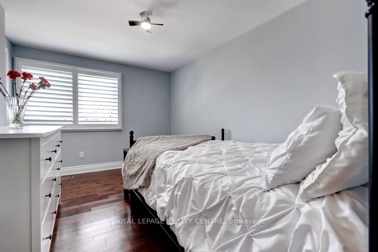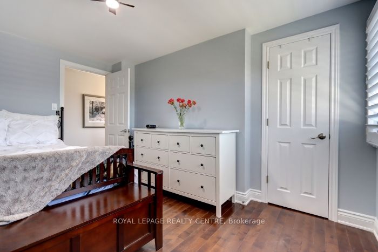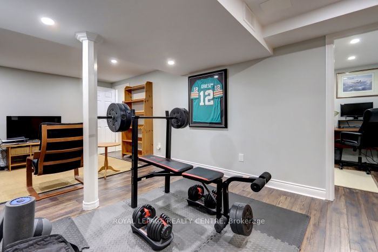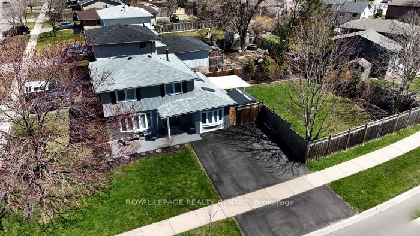
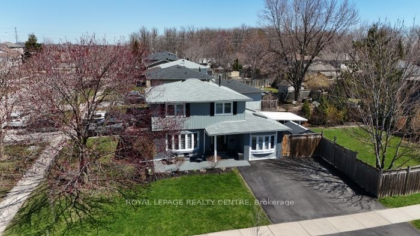
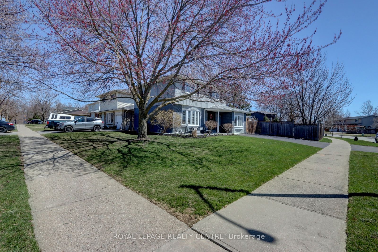
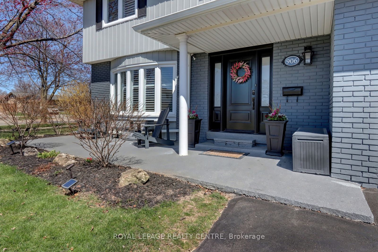
Selling
906 Cabot Trail, Milton, ON L9T 3Y4
$1,048,000
Description
Welcome To This Beautifully Renovated 3+2 Bedroom Home! With Gorgeous New Kitchen & Kitchenaid Appliances. Features Huge Main Floor Family Room With Skylights. Conveniently Located Next To Side Entrance To Covered Patio & Bbq Area, And Huge Fenced Yard! Upstairs We Have 3 Large Bedrooms. New Wall To Wall Closets In Primary Bedroom With Newly Remodeled 3 Piece Ensuite. This Home Has No Carpets. The Main Floor And 2nd Floor Are Primarily Solid Hardwood Floors. The Basement Has Been Finished In 2019 And Includes 2 Bedrooms/Offices With Wall To Wall Closets. Recreation Room & Laundry Area. The Floors Are Laminate And Ceramic Tile. Driveway Fits 3 Large Vehicles & The Lot Is Huge Approx. 120' Wide X 60' Deep. Within Walking Distance To Shopping, Schools, Leisure Centre, Library, Doctors, Dentists, Go Transit, Bus Stop, Parks, Arts Centre, Etc. Minutes Drive To Hwy 401. Note: THERE IS A LIST OF RECENT UPGRADES IN ATTACHMENTS
Overview
MLS ID:
W12199499
Type:
Detached
Bedrooms:
5
Bathrooms:
3
Square:
1,750 m²
Price:
$1,048,000
PropertyType:
Residential Freehold
TransactionType:
For Sale
BuildingAreaUnits:
Square Feet
Cooling:
Central Air
Heating:
Forced Air
ParkingFeatures:
None
YearBuilt:
Unknown
TaxAnnualAmount:
4730.44
PossessionDetails:
August 1/TBA
Map
-
AddressMilton
Featured properties

