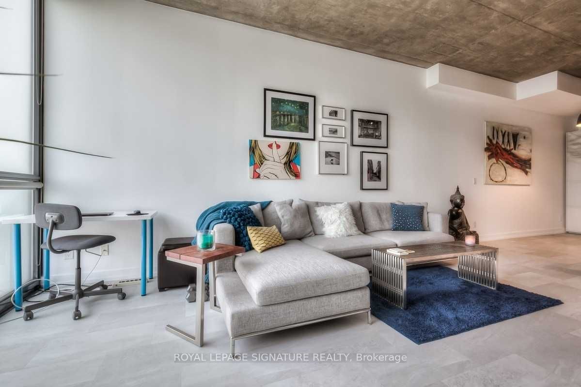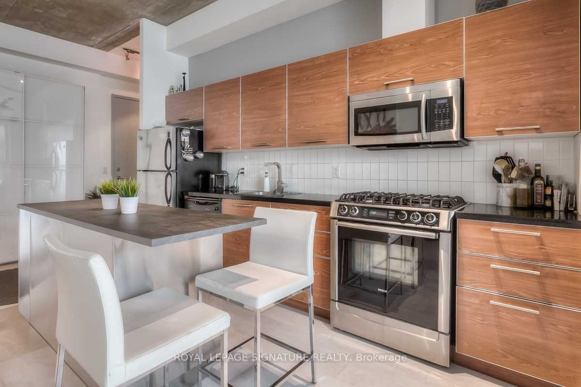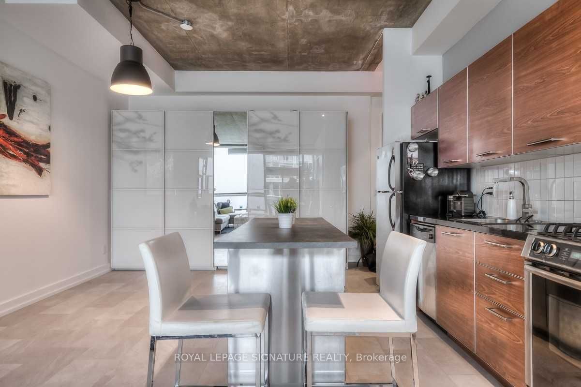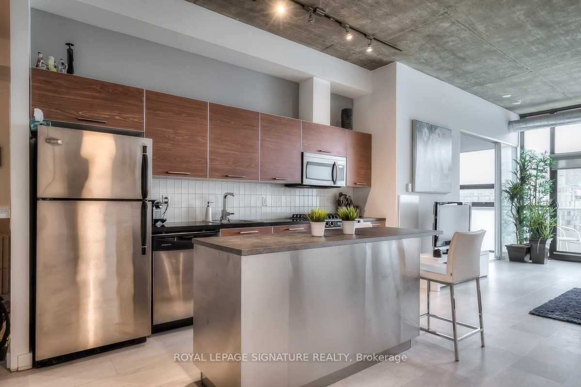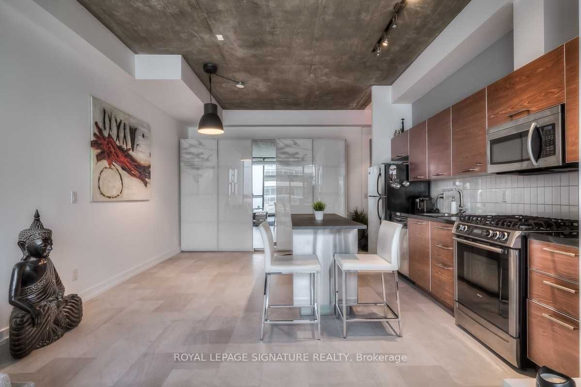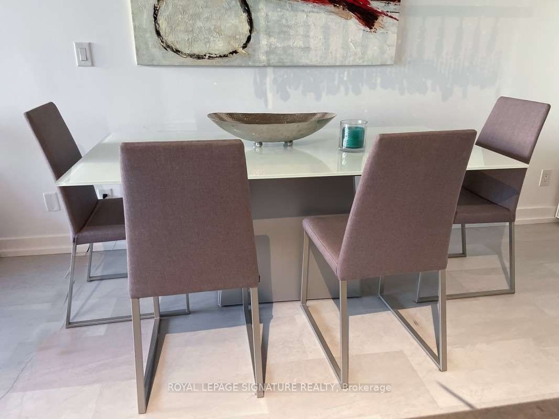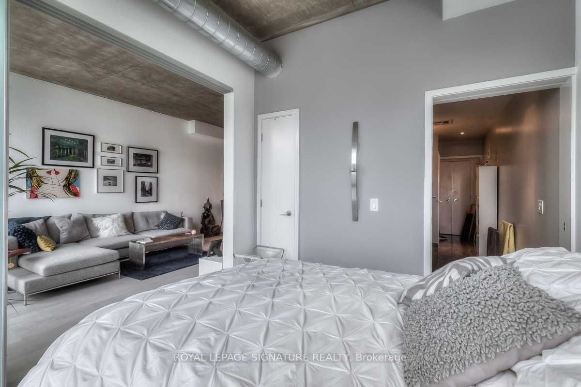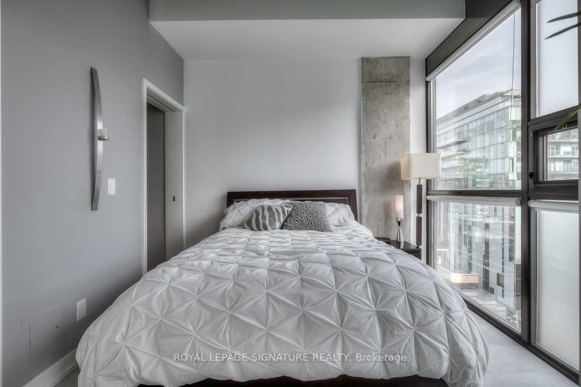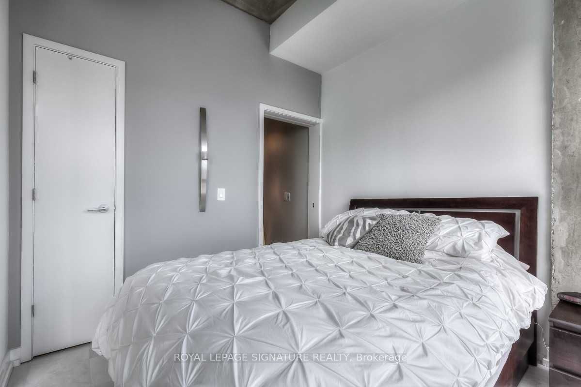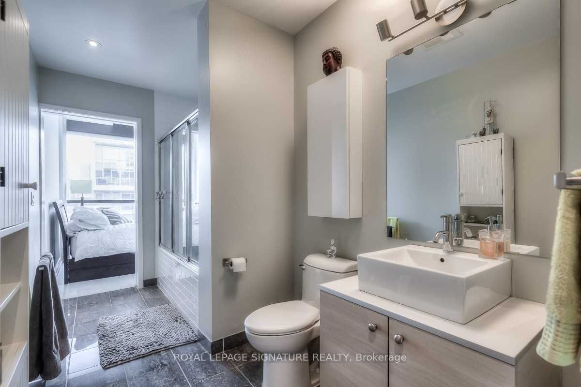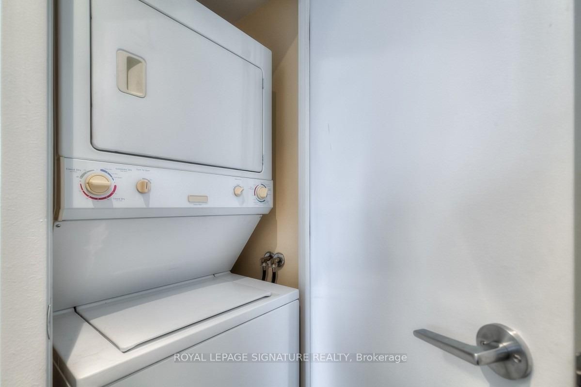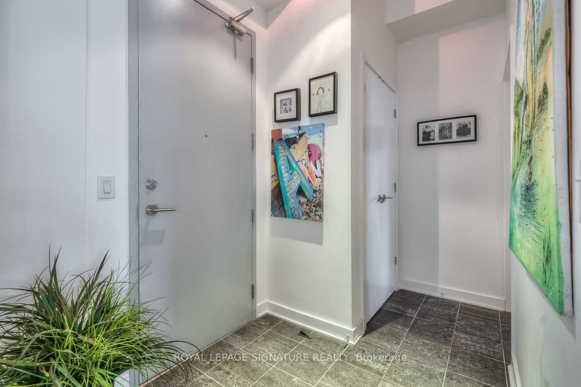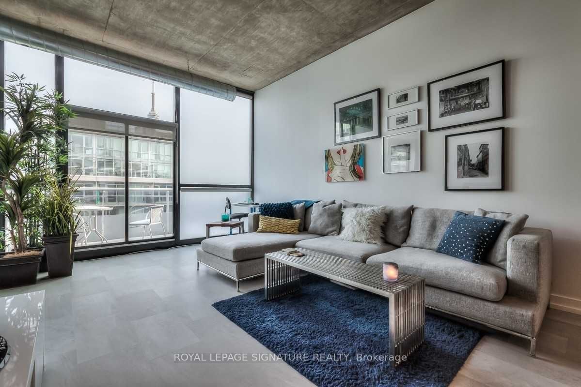
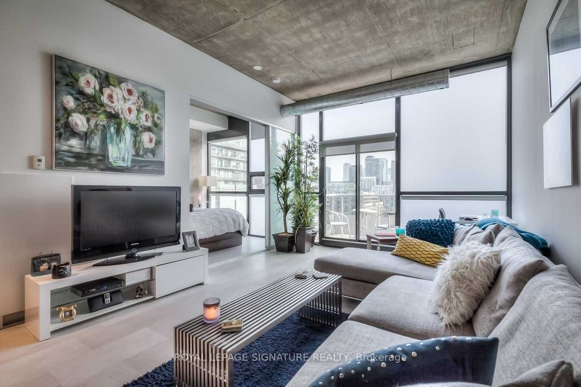
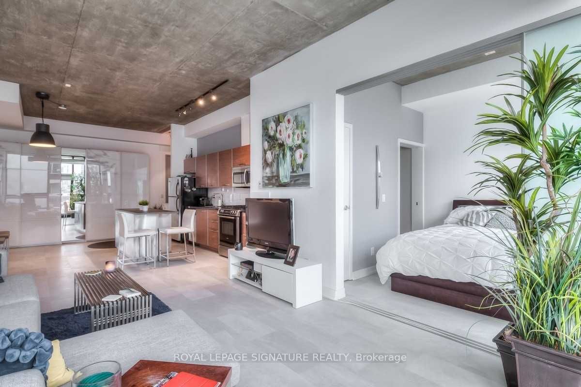
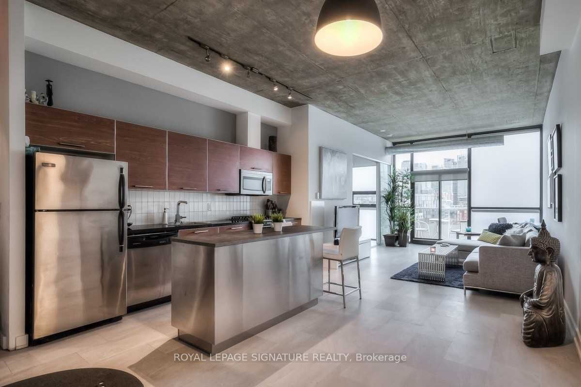
Selling
#909 - 60 Bathurst Street, Toronto, ON M5V 2P4
$824,900
Description
Live large in this bright 790sq.ft. 1 bedroom industrial style soft loft at the boutique Sixty Lofts near the heart of King West's nightlife, restaurants, cafes and more. Includes 1 parking space and 1 locker! The open concept layout can easily fit a home office and has a 10' high exposed concrete ceiling, which makes this loft feel even more spacious, allowing extra sunlight into the condo thanks to the floor-to-ceiling windows and open-air balcony. Enjoy the city skyline and CN Tower view, as you soak in the morning sun. The King West neighbourhood is the perfect lifestyle location with everything you need within walking distance: social/dog-friendly parks, shopping boutiques on Queen St W and at The Well, The Waterworks Food Hall, The Well's Food Hall, grocery stores (Farm Boy & Loblaws), L.C.B.O., Shoppers Drug Mart, transit (including the future Ontario Line expansion just a block away). For those with an active lifestyle, Toronto's waterfront features a jogging/biking trail stretching across the city. Nearby, The Bentway hosts an ice-skating rink in the winter, or you can join one of the ever-ongoing activities at Canoe Landing Park, or swing by the public tennis courts at Stanley Park to play a pick-up game of tennis.
Overview
MLS ID:
C12132087
Type:
Condo
Bedrooms:
1
Bathrooms:
1
Square:
750 m²
Price:
$824,900
PropertyType:
Residential Condo & Other
TransactionType:
For Sale
BuildingAreaUnits:
Square Feet
Cooling:
Central Air
Heating:
Forced Air
ParkingFeatures:
Underground
YearBuilt:
Unknown
TaxAnnualAmount:
3468
PossessionDetails:
60 Days
Map
-
AddressToronto C01
Featured properties

