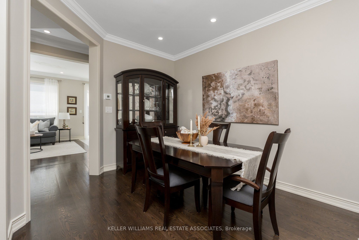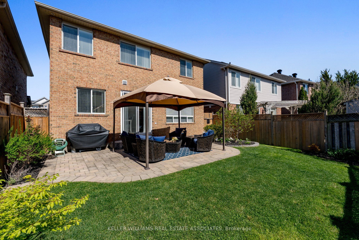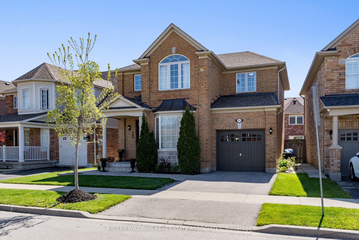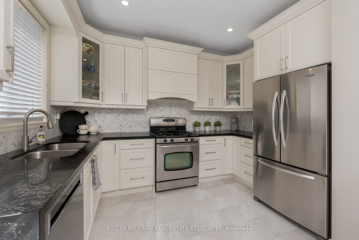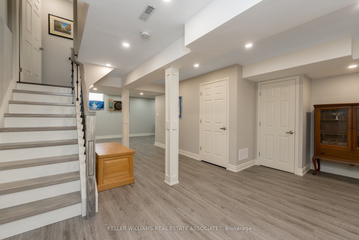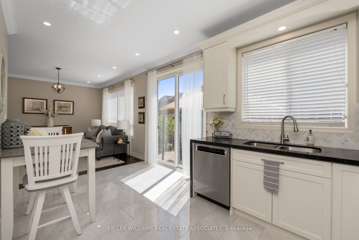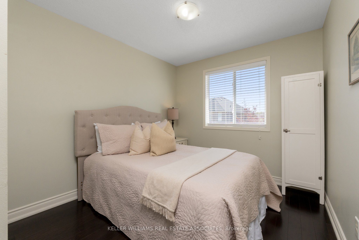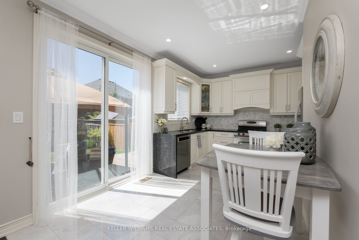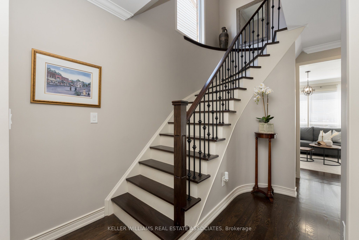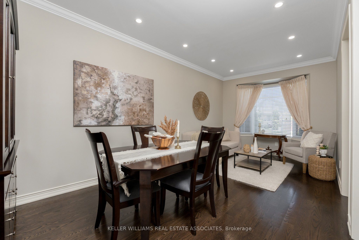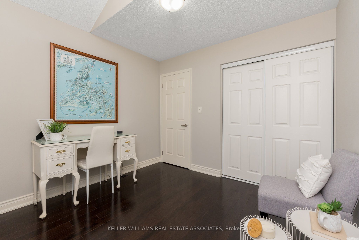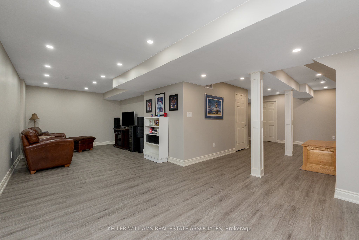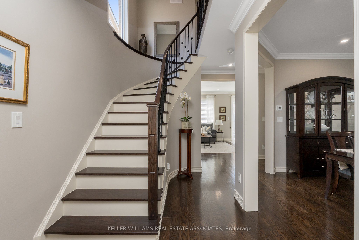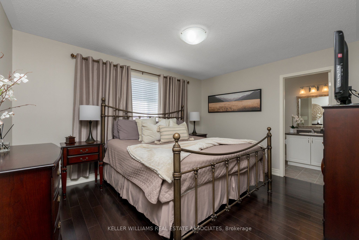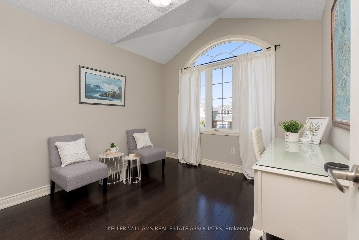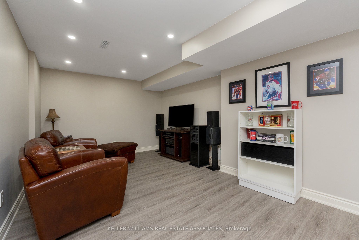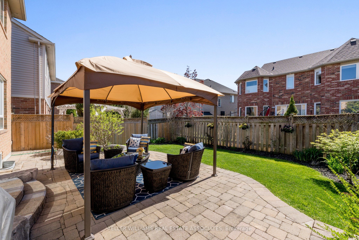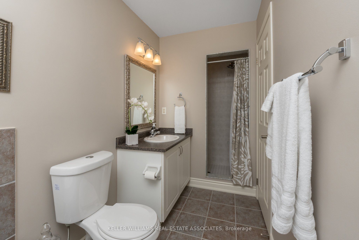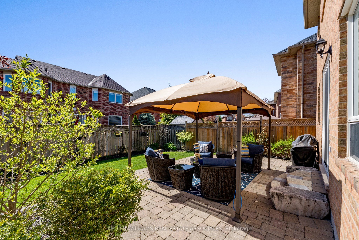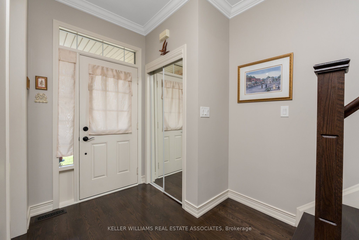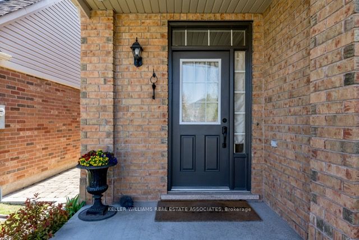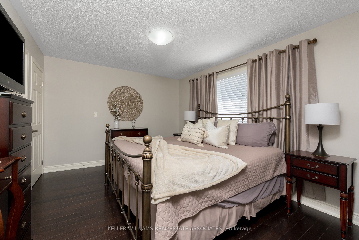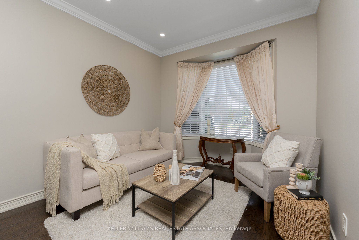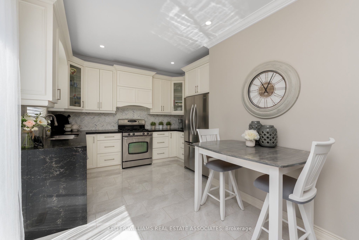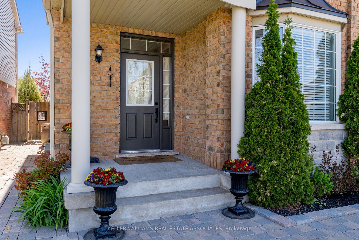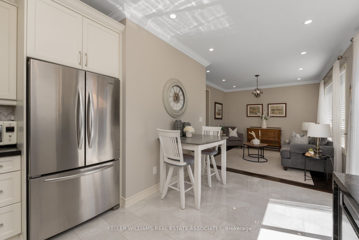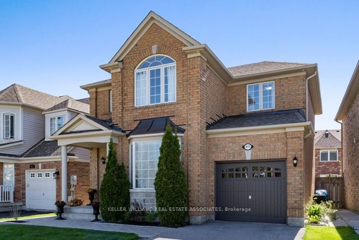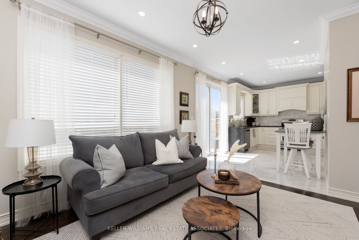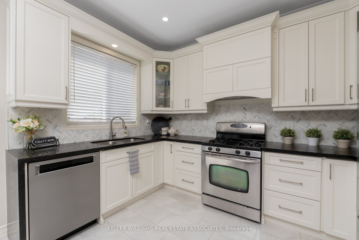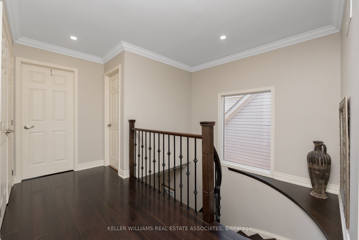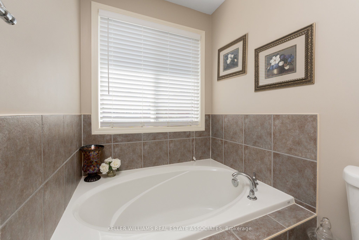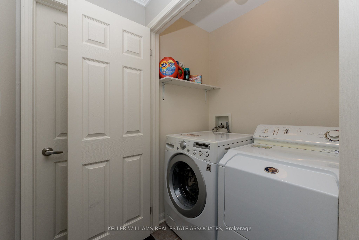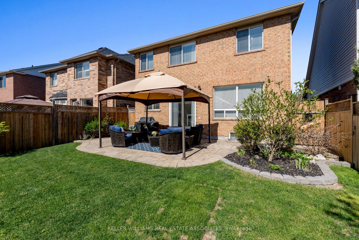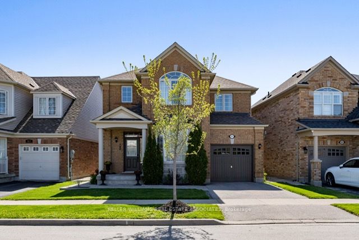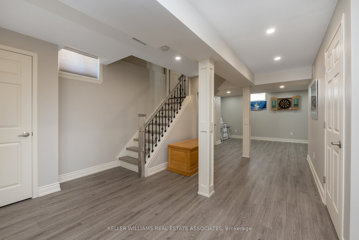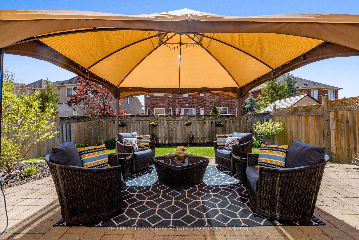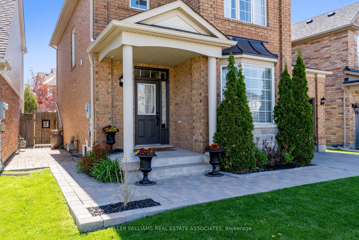
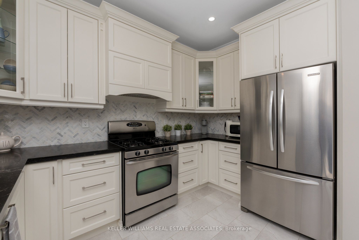
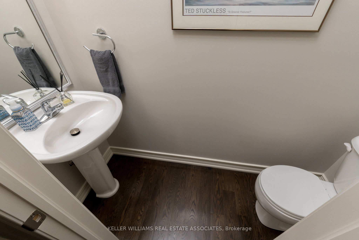
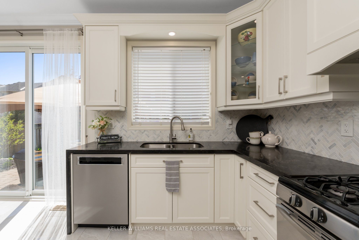
Selling
913 Bennett Boulevard, Milton, ON L9T 6X5
$1,199,900
Description
The Moment You Set Foot On The Property at 913 Bennett Blvd. It's Obvious The Home Owners are Meticulous. From The Gentle Glow of the Exterior Potlights, Manicured Lawn, Newer Stone Walkways & Stone Facade Bay Window(2023),These Detail Sets the Tone For The Rest of the Home. The Copious Updates & Upgrades Over the Last Few Years Shine Thru. There is No Denying Great Expense & Detail Has Been Keenly Spent Here. Carpet Free w/ Stunning Hardwood or Tile, Throughout All Main Living Areas & Bedrooms. The Updated Chefs Kitchen(2018) is Timeless in White with Sharp Contrasting Stone Waterfall Counter, White Tile Floor & S.S.Appliances. New Patio Door Slider(2021) Help Flood the Back of the Home With Lots of Natural Light. Soaring 9 Foot Smooth Ceilings Through-out The Whole Main and 2nd Floor Hallways w/ LED Potlights & Crown Molding. The Solid Hardwood & Wrought Iron Staircase Give the Home a Great Flow, Upscale & Airy Feel. Walk Out to the Stone Patio With Fenced & Manicured Yard that Awaits Those 3 Season Get Togethers With Family, Friends & Neighbours. Cascading to 2nd Floor Where You Will Find, Just LikeThe Main Floor, with Modern Updated Moldings, Smooth Ceilings & Potlights, 4 Ample Bedrooms, Open Hall Plan, 2 Full Bathrooms, & Laundry Room. The Primary Suite located at Back of the House is Private w/Ensuite, Separate Shower, Soaker Tub & W/I Closet. If You Find Yourself Needing Some Extra Space Or a Retreat For The Kids Or Yourself, Then Head to the Finished Basement where a Lrg Rec. Room & Finished Space Has Smooth Ceilings, WorryFree Laminate Floors Ample Storage, A Fully Positioned Rough-In 4th Bathroom is ready. Dry, Clean & Tidy. A Hard Time Will Be Had Taking Any Issue With How Beautiful, Clean, & Well Put Together This Home Is. Additionally The Roof Shingles Were Replaced in 2021 w/ Lifetime Shingle/15 Yr Labour Warranty. Furnace(2022), A/C. Nothing to Do But Move In! Top Rated Milton Cath. Elementary School-Guardian Angels & Hawthorne PS.
Overview
MLS ID:
W12140886
Type:
Detached
Bedrooms:
4
Bathrooms:
3
Square:
1,750 m²
Price:
$1,199,900
PropertyType:
Residential Freehold
TransactionType:
For Sale
BuildingAreaUnits:
Square Feet
Cooling:
Central Air
Heating:
Forced Air
ParkingFeatures:
Attached
YearBuilt:
16-30
TaxAnnualAmount:
4428
PossessionDetails:
TBD-Flexible
Map
-
AddressMilton
Featured properties

