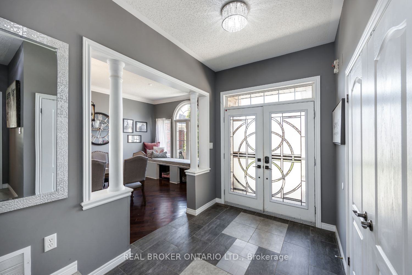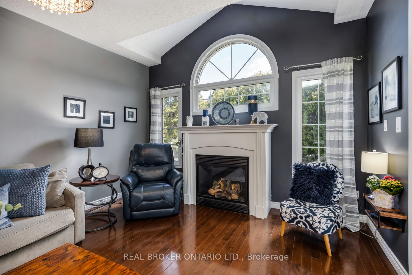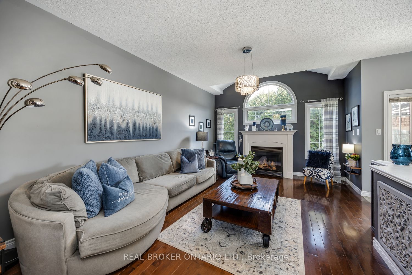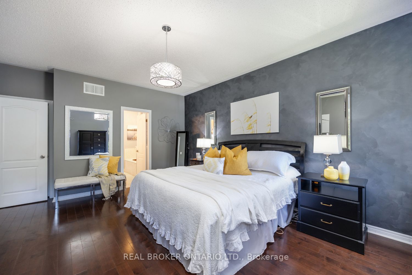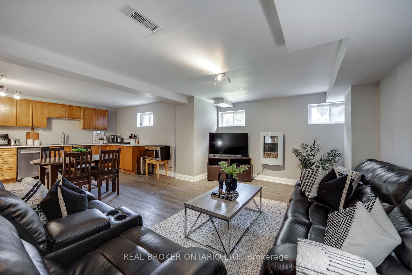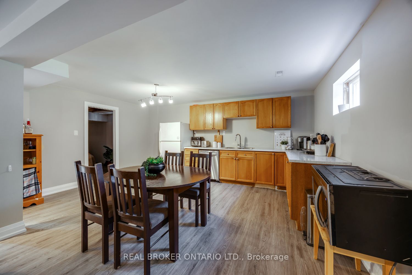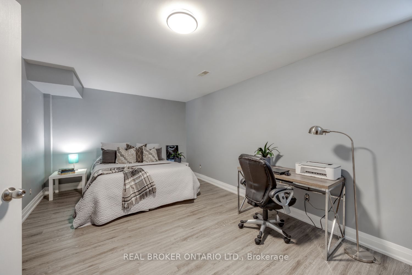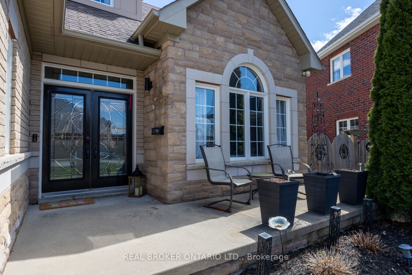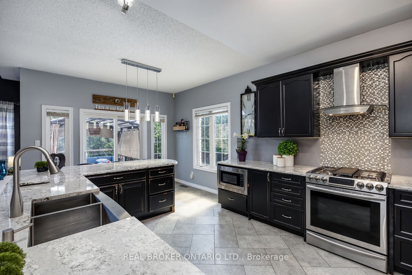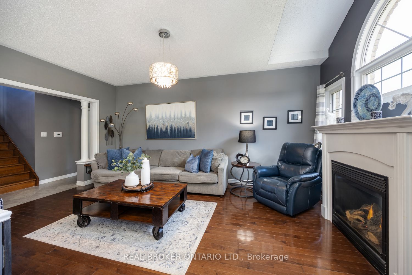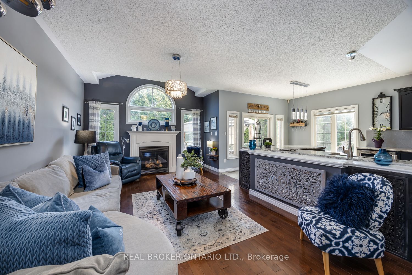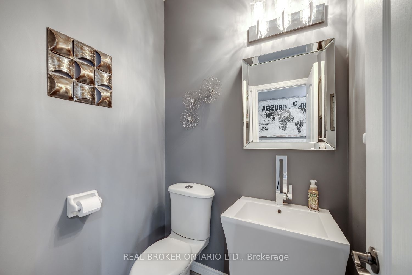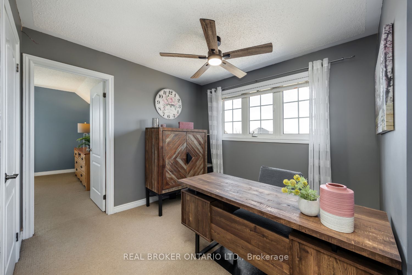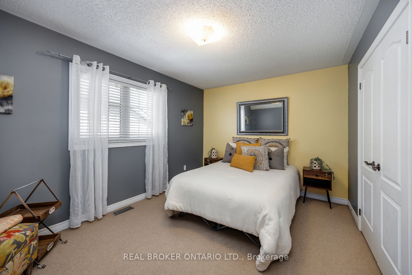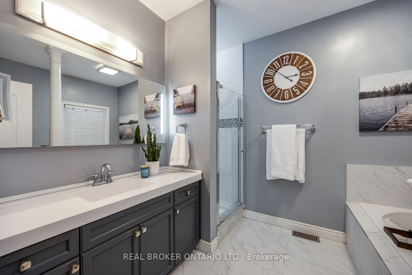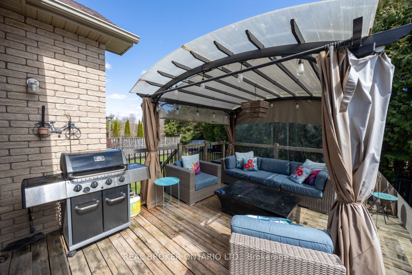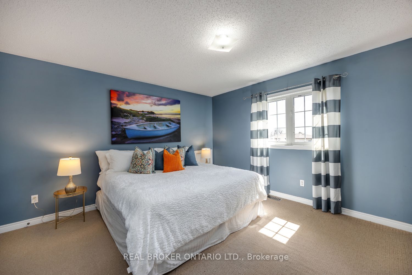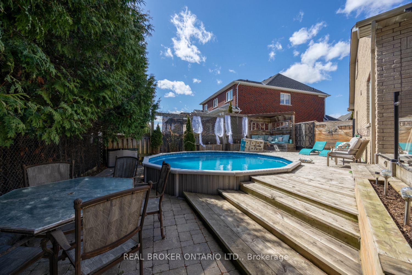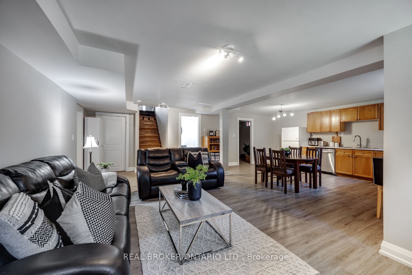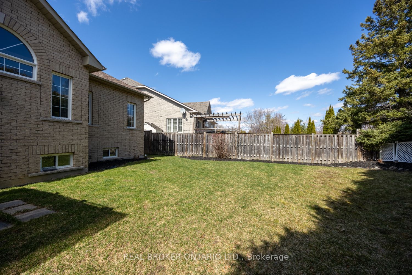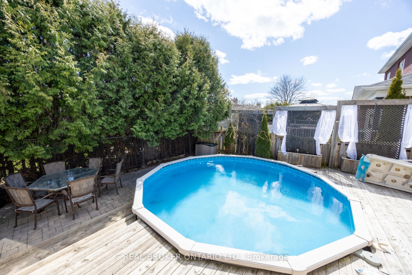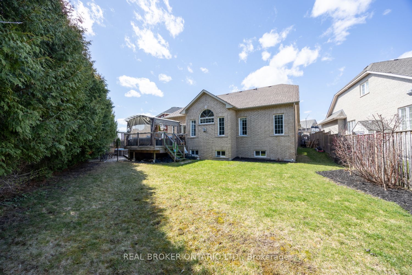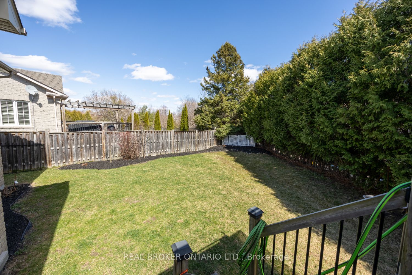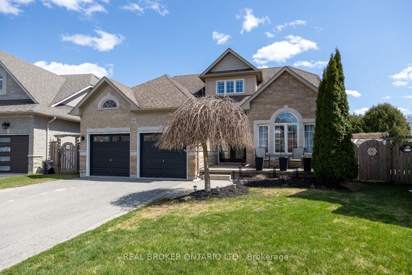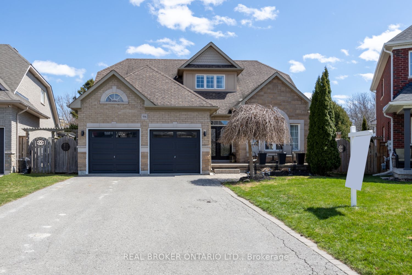
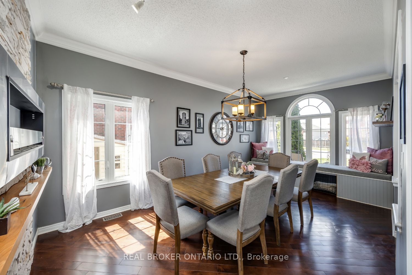
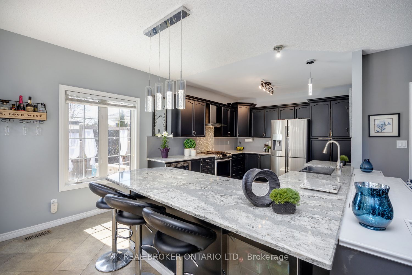
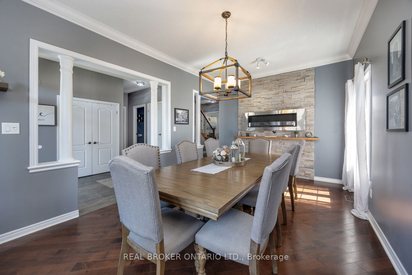
Selling
916 Barbados Street, Oshawa, ON L1J 0A5
$1,399,900
Description
This stunning, brick and stone bungaloft, nestled on a premium, pie-shaped lot offers incredible curb appeal, a 6-car driveway, and a double garage. This home offers exceptional space for growing families or multi-generational living. Step into the spacious front foyer with elegant tile flooring and a double closet. The bright, sun-filled dining room features rich hardwood floors, oversized windows with a cozy bench seat, and a wall-mounted fireplace with a classic mantle, perfect for intimate dinners or festive gatherings. The inviting living room is designed to impress, showcasing a vaulted ceiling, a gas fireplace, hardwood floors, and a clever, pop-up, TV cabinet for a sleek, clutter-free finish. Overlooking it all, is the heart of the home, a chef-inspired kitchen with tile flooring, luxurious Cambrian quartz countertops, a tile backsplash, built-in mini fridge, large, walk-in pantry, breakfast bar, and abundant cabinetry. A walk-out leads to your private backyard retreat. The main floor primary bedroom features hardwood floors, a walk-in closet, and a spa-like 4-piece ensuite with a soaker tub and walk-in shower. A convenient laundry room and a 2-piece powder room complete the main level. Upstairs, there are two generously sized bedrooms both with double closets and broadloom flooring and are accompanied by a versatile loft, perfect as a home office or cozy reading nook and a 4-piece bathroom. The fully finished basement offers incredible flexibility with a large rec room, luxury vinyl flooring, above-grade windows, an electric fireplace, and a wet bar. There is also two additional bedrooms including one with a walk-in closet. A 3-piece bath and a large storage room which provides all the space you'll need. Step outside to your private backyard oasis, a spacious deck with gazebo, on-ground pool, patio area, raised garden beds, shed, and plenty of green space for play or relaxation. Close to schools, parks, and minutes from the Oshawa Centre
Overview
MLS ID:
E12165339
Type:
Detached
Bedrooms:
5
Bathrooms:
4
Square:
2,250 m²
Price:
$1,399,900
PropertyType:
Residential Freehold
TransactionType:
For Sale
BuildingAreaUnits:
Square Feet
Cooling:
Central Air
Heating:
Forced Air
ParkingFeatures:
Attached
YearBuilt:
Unknown
TaxAnnualAmount:
7602.55
PossessionDetails:
Flexible
Map
-
AddressOshawa
Featured properties

