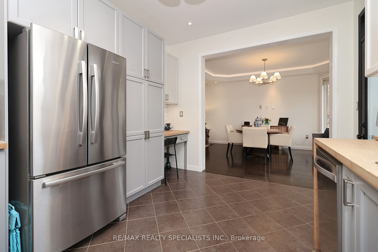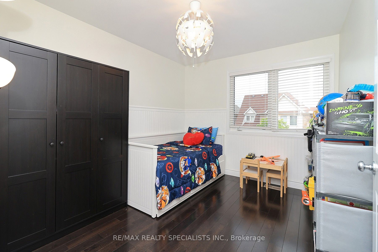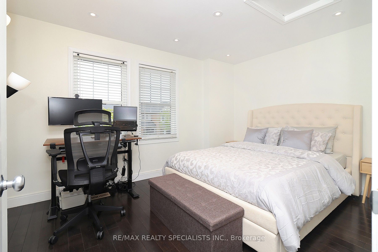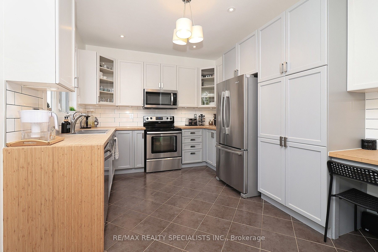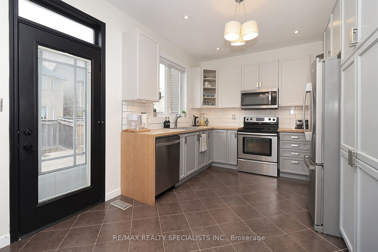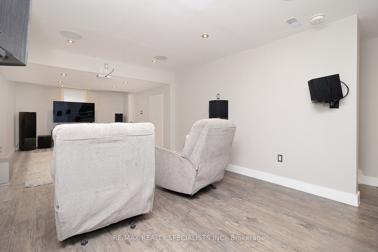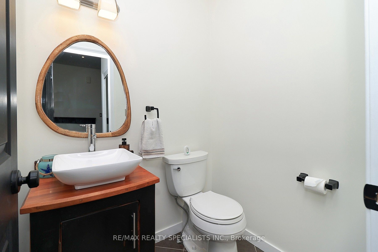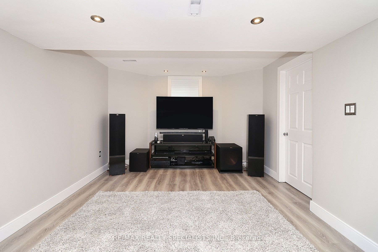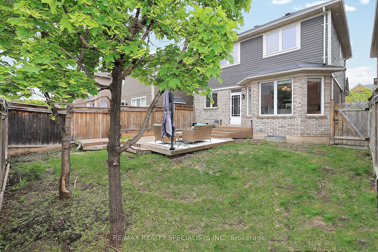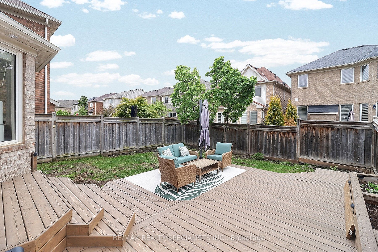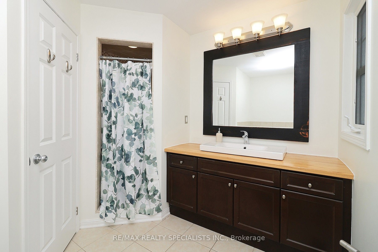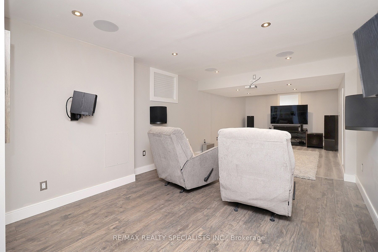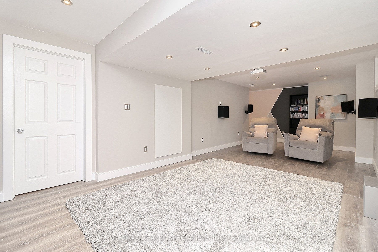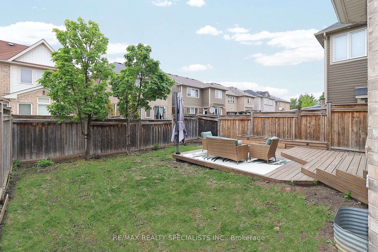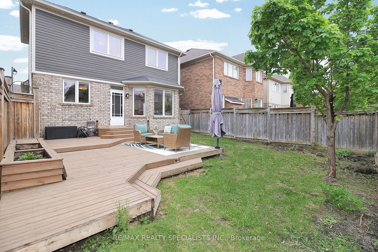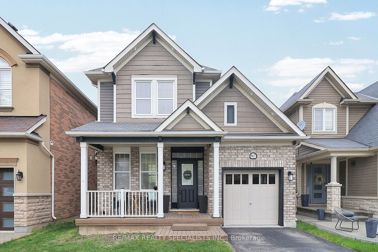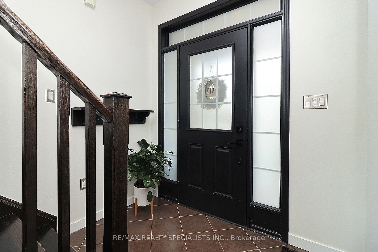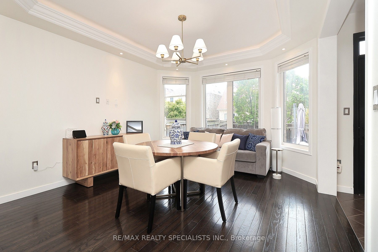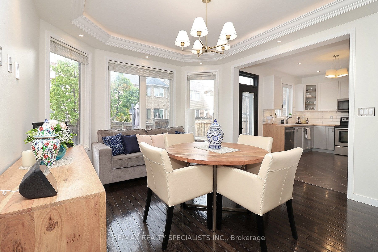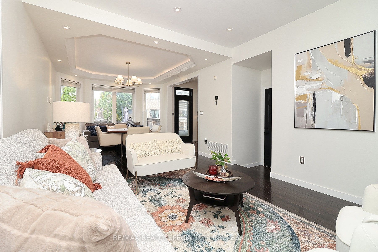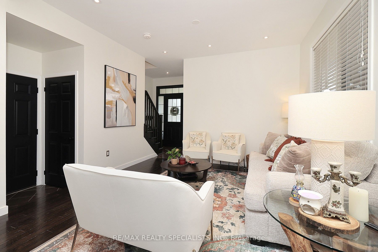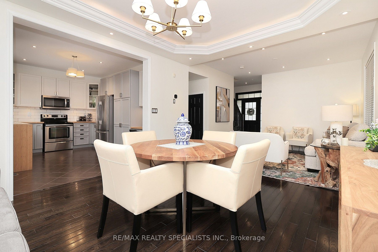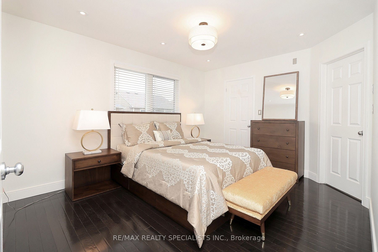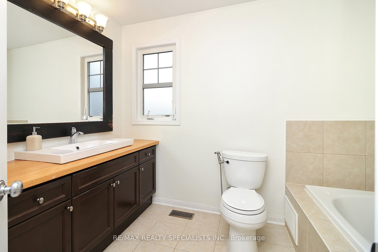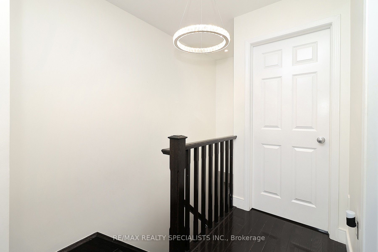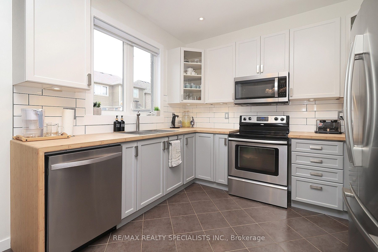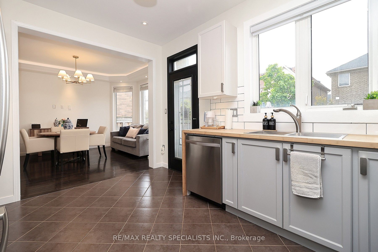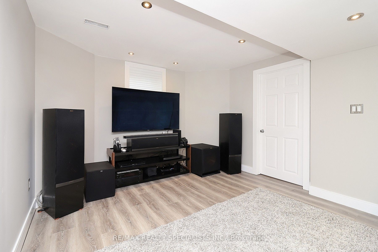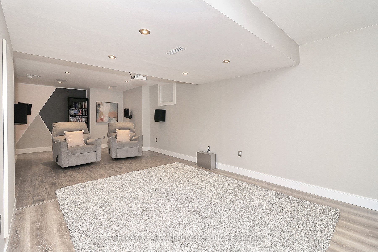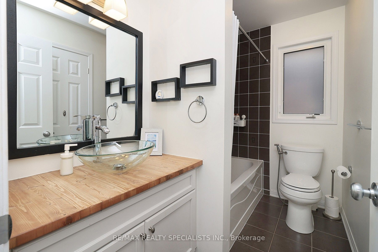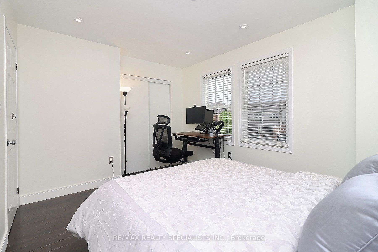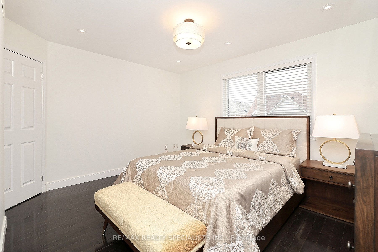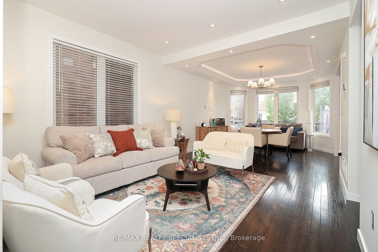
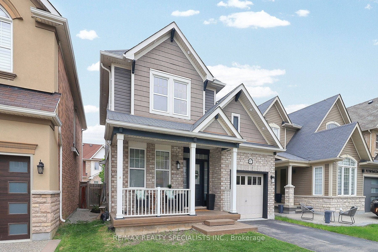
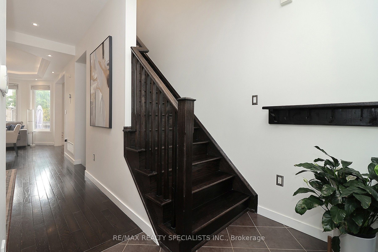
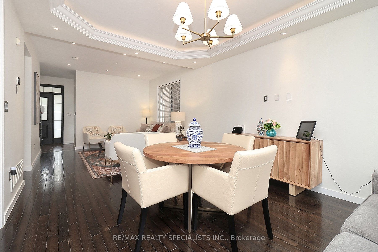
Selling
917 MCTRACH Crescent, Milton, ON L9T 1M5
$1,075,000
Description
Welcome to this beautifully maintained Detached home in one of Milton's most family-friendly neighborhoods! This move-in-ready gem features 3 bedrooms, 3 bathrooms, a single-car garage, and rare 3-car parking with no sidewalk standout feature that enhances curb appeal and convenience. Thanks to recent zoning updates, the Town of Milton now only requires two parking spaces for a legal basement, making this property a prime candidate for a legal basement apartment. It also has a separate entrance from the garage to the basement, offering excellent in-law suite or income potential. Inside, the home boasts a functional layout with stylish dark hardwood flooring throughout, modern dark wood stairs, no popcorn ceilings, and fresh neutral paint. The chefs kitchen features bamboo block countertops, stainless steel appliances, a chic backsplash, and a built-in computer nook. The bright dining area leads to a spacious backyard with wood patio perfect for entertaining. The powder room is smartly tucked away from living areas for added guest privacy. Upstairs, the primary suite offers a walk-in closet with organizers and a spa-like ensuite with jacuzzi tub. Two more bedrooms are located near the main bath. The fully finished basement is ideal for a gym, rec room, or home office and is perfectly positioned for a private suite setup. The laundry room is private with ample storage. Recent upgrades include: new paint, pot lights inside and out, new light fixtures, and Wi-Fi-enabled smart switches throughout. Located on a quiet crescent with street parking, and close to GO Transit, highways 401/407, Toronto Premium Outlets, schools, parks, hospital, and more this is a must-see home with excellent value and future potential!
Overview
MLS ID:
W12186929
Type:
Detached
Bedrooms:
3
Bathrooms:
3
Square:
1,300 m²
Price:
$1,075,000
PropertyType:
Residential Freehold
TransactionType:
For Sale
BuildingAreaUnits:
Square Feet
Cooling:
Central Air
Heating:
Forced Air
ParkingFeatures:
Built-In
YearBuilt:
Unknown
TaxAnnualAmount:
4156.25
PossessionDetails:
TBA
🏠 Room Details
| # | Room Type | Level | Length (m) | Width (m) | Feature 1 | Feature 2 | Feature 3 |
|---|---|---|---|---|---|---|---|
| 1 | Living Room | Main | 3.66 | 3.78 | Hardwood Floor | Open Concept | Large Window |
| 2 | Dining Room | Main | 3.63 | 4.14 | Hardwood Floor | Combined w/Living | Open Stairs |
| 3 | Kitchen | Main | 4.22 | 3.15 | Porcelain Floor | Backsplash | Stainless Steel Appl |
| 4 | Primary Bedroom | Second | 4.11 | 3.35 | Hardwood Floor | Large Window | — |
| 5 | Bedroom | Second | 2.87 | 3.51 | Hardwood Floor | Large Closet | Window |
| 6 | Bedroom | Second | 4.19 | 3.12 | Hardwood Floor | Large Closet | Window |
| 7 | Recreation | Basement | 3.4 | 4.7 | Laminate | — | — |
Map
-
AddressMilton
Featured properties



