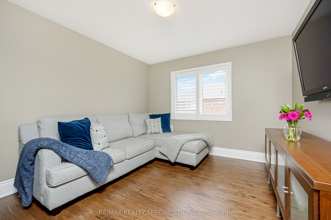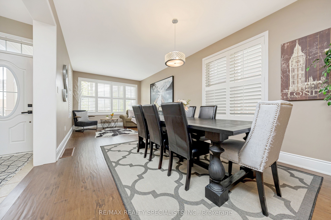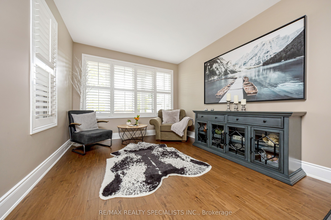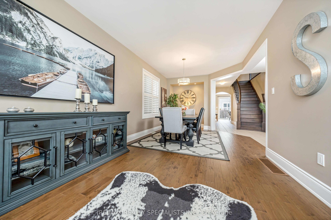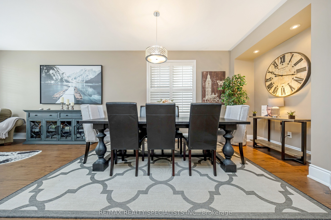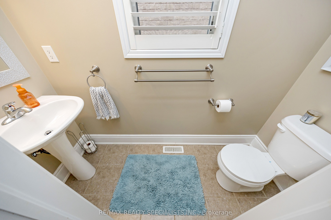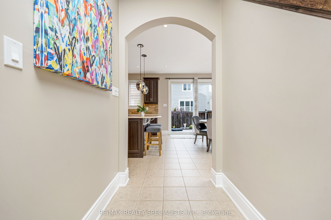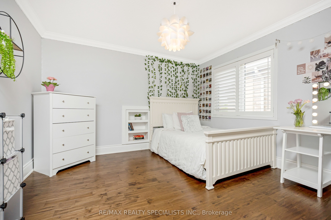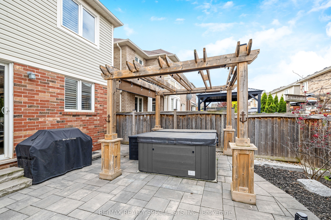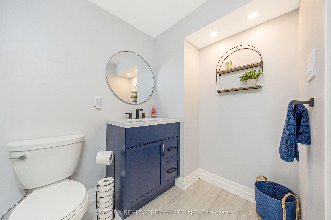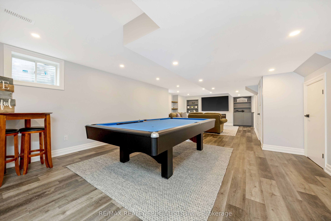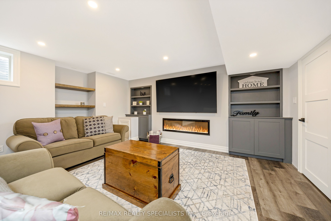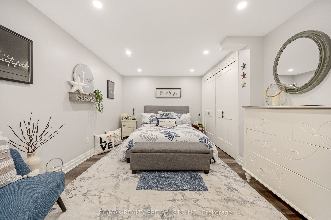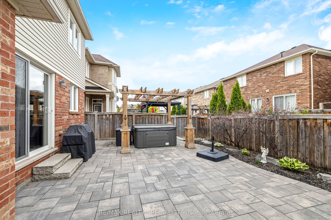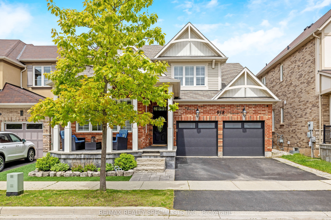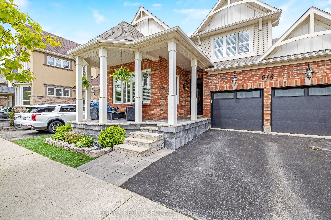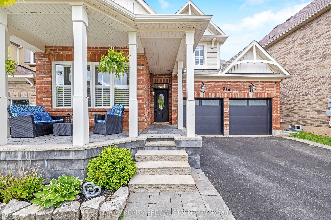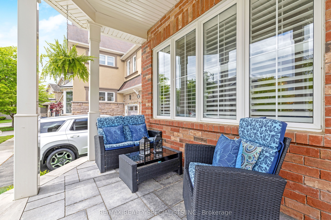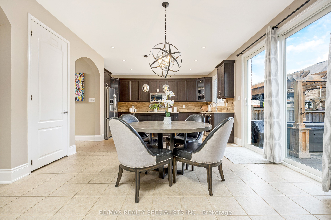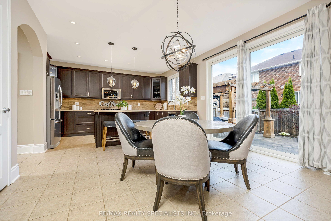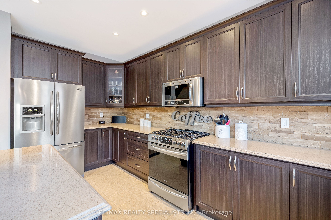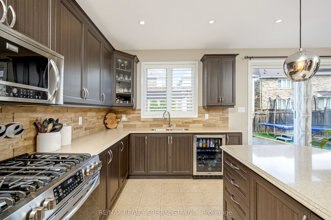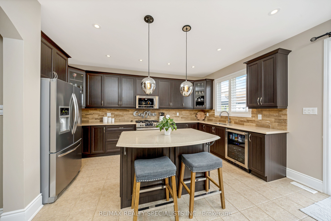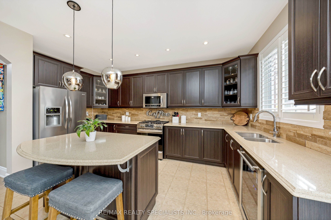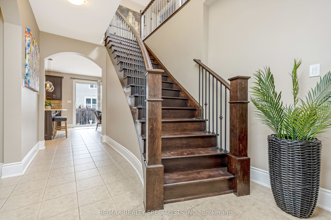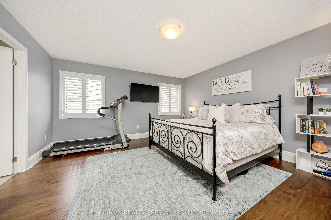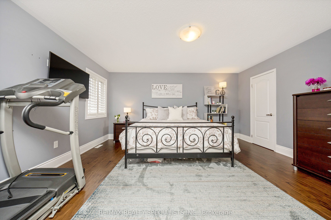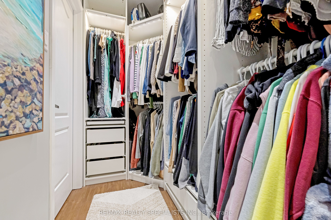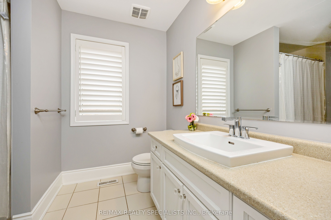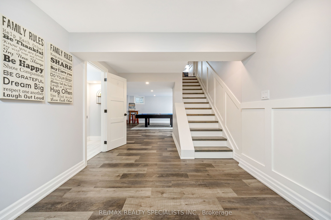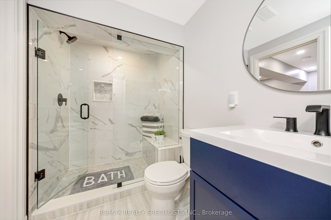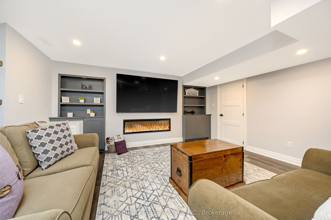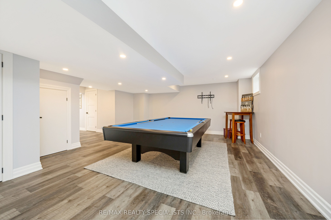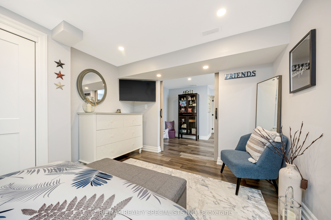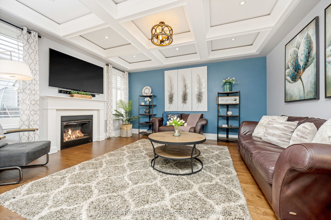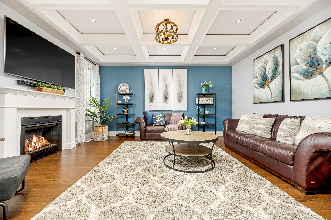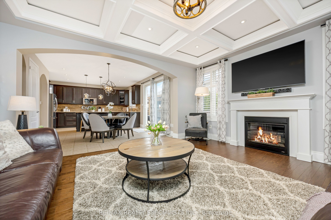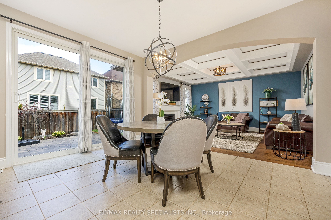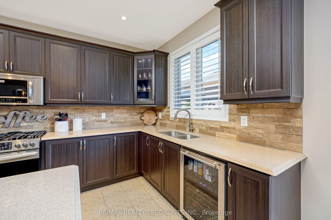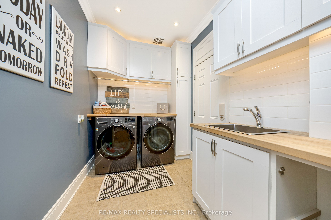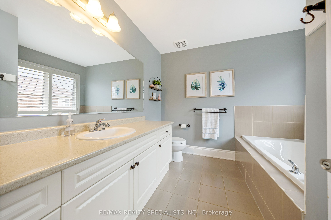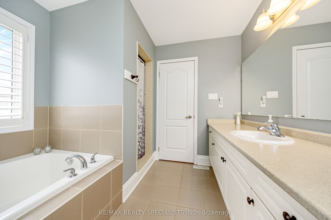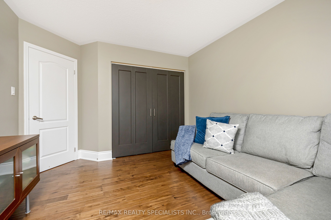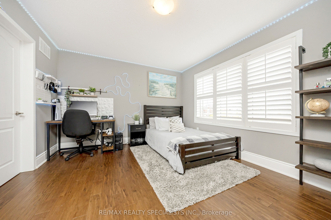
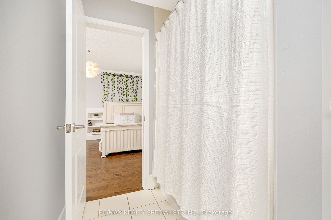
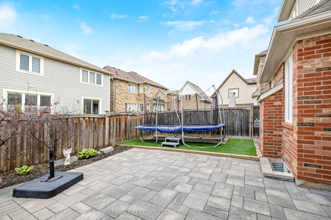
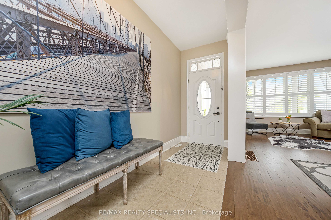
Selling
918 Drysdale Crescent, Milton, ON L9T 8K1
$1,379,999
Description
Welcome to this stunning Greenbriar model nestled in the heart of Milton's sought after Willmott community. This beautifully maintained detached home offers a warm and inviting layout with 9-ft ceilings and hand scraped maple wood flooring, where natural light floods the spacious kitchen, and open-concept living room. The living room is a true showstopper, featuring coffered ceilings and electric fireplace, perfect for cozy evenings or entertaining guests. Upstairs, you'll find 4 generously sized bedrooms, primary suite features a walk in closet and a 4 piece ensuite. One of the secondary bedrooms has its own semi-ensuite access to another full bathroom, ideal for guests or growing families. The fully finished basement adds even more space to enjoy, complete with a 5th bedroom, a stylishly updated 3 piece bath, and plenty of storage. A double car garage, meticulous upkeep, and true pride of ownership round out this one of a kind home. Located in a family friendly neighbourhood known for its schools, close proximity to hospital, amenities, and community feel, this is more than a house. It's a place to call home!
Overview
MLS ID:
W12197481
Type:
Detached
Bedrooms:
5
Bathrooms:
4
Square:
2,750 m²
Price:
$1,379,999
PropertyType:
Residential Freehold
TransactionType:
For Sale
BuildingAreaUnits:
Square Feet
Cooling:
Central Air
Heating:
Forced Air
ParkingFeatures:
Attached
YearBuilt:
Unknown
TaxAnnualAmount:
6100.29
PossessionDetails:
Flexible
Map
-
AddressMilton
Featured properties

