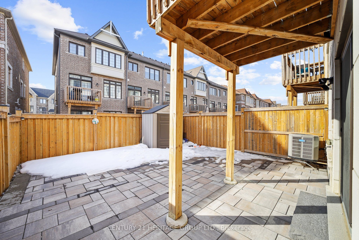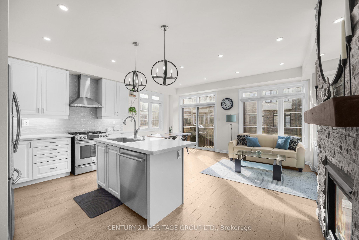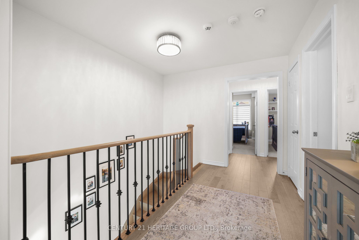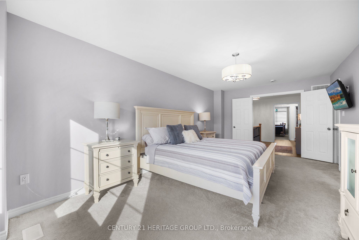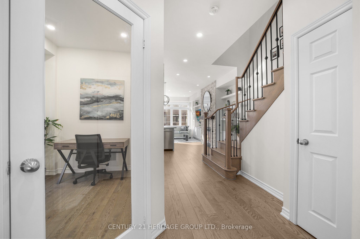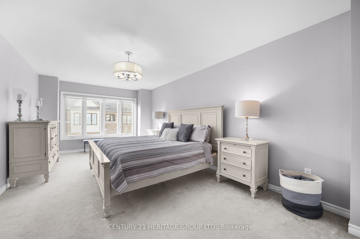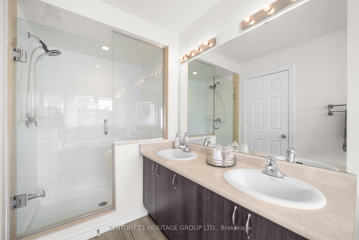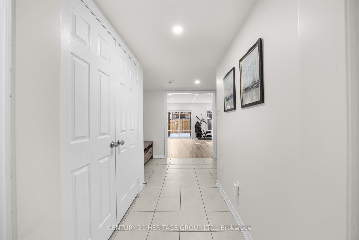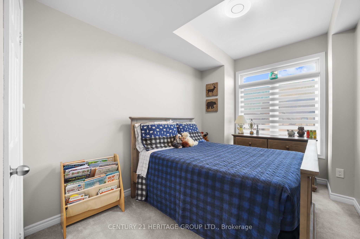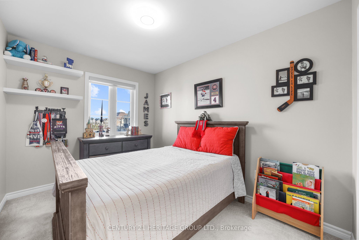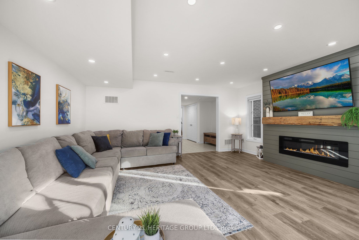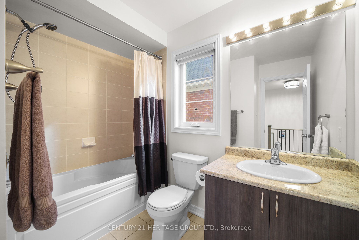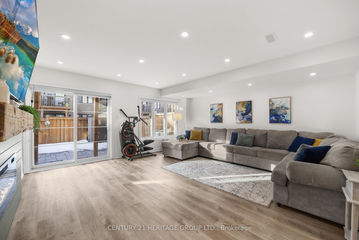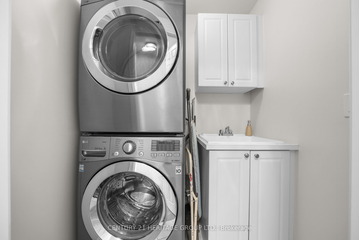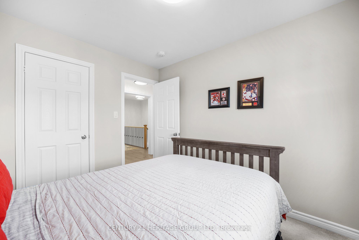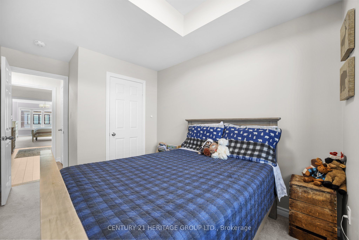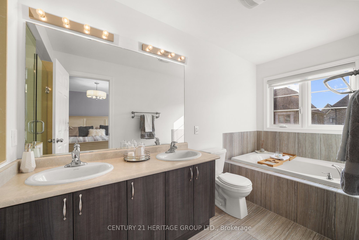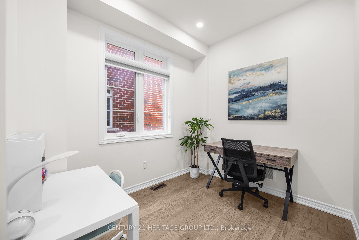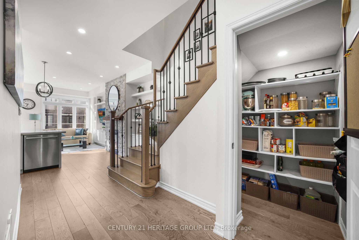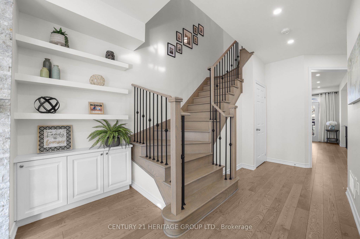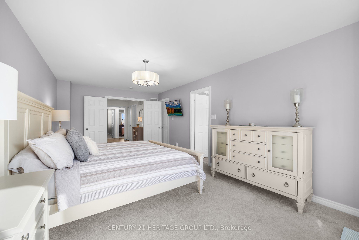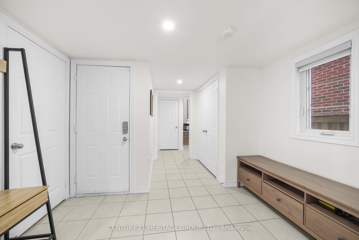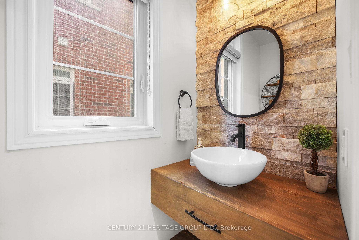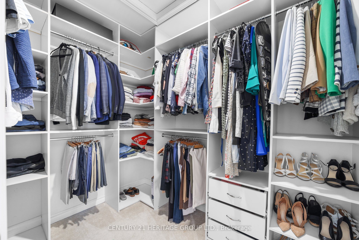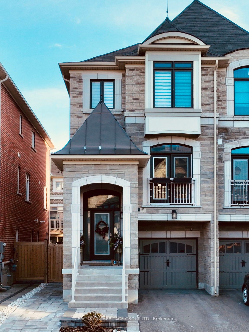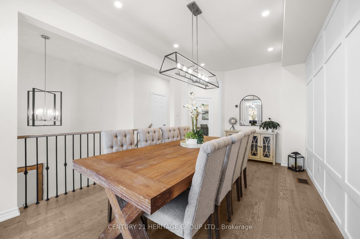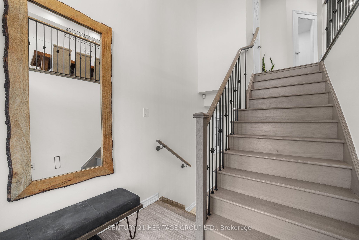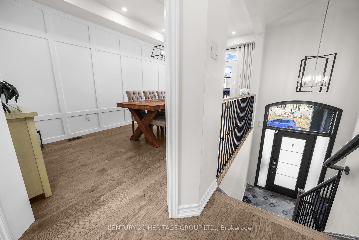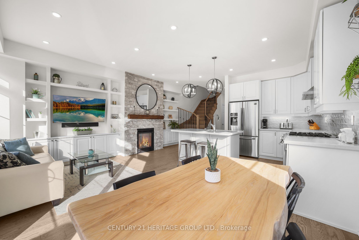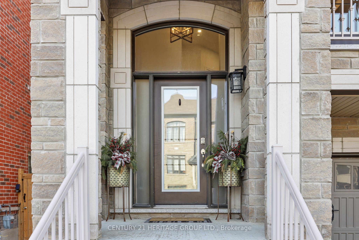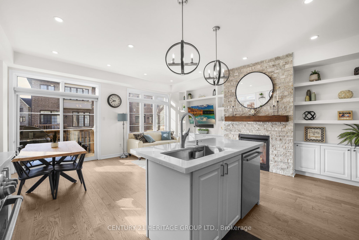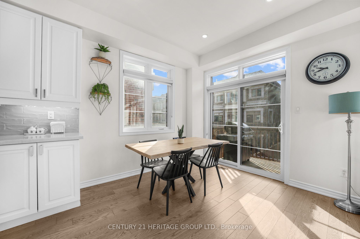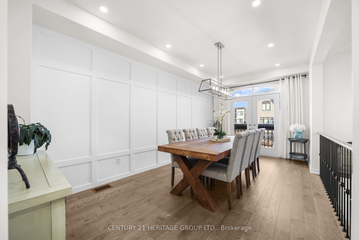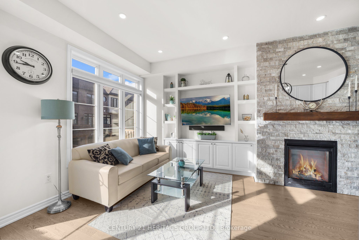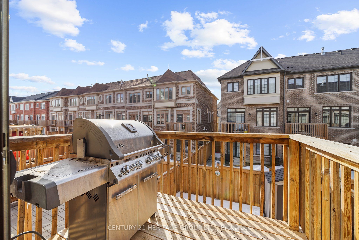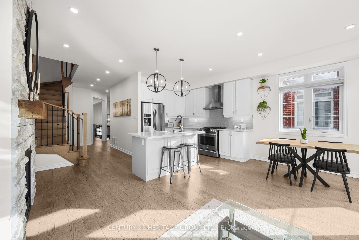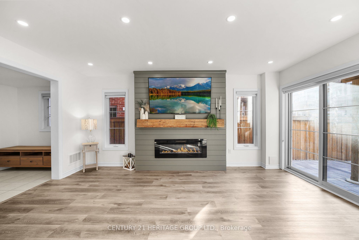
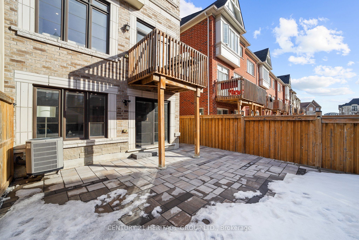
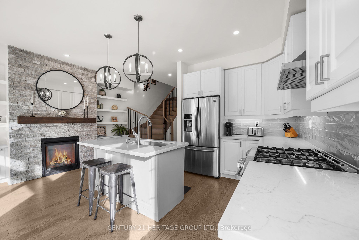
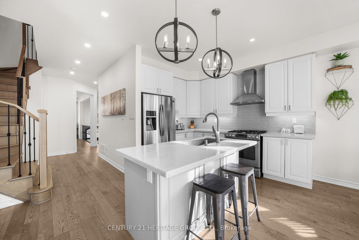
Selling
93 Allegranza Avenue, Vaughan, ON L4H 4S3
$1,264,900
Description
Stunning Modern Luxury Home In High Demand Area! Great Open-Concept Functional Floor Plan Features 5" Hardwood, Smooth Ceilings, Pot Lights, Main-Floor Study/Playroom, Large Dining Room/Living Room With Juliette Balcony, Stone-Front Gas Fireplace, Gas Stove, Stainless-Steel Appliances & Granite Counters! On 2" Floor You'll Find The Tiled Laundry Room With Washer/Dryer And A Laundry Tub, 2 Good-Sized Bedrooms And A Very Spacious Master Bedroom Which Includes An Ample-Sized Organized Walk-In Closet And Large 5-pc Bathroom (Double-Vanity, Separate Shower). The Finished Basement Features Ceramic Floor Tiles, Closet, Access To Garage & A Large Cozy Recreation Room Complete With Vinyl Flooring, Fireplace And Walk-Out To The Rear Patio. Basement Also Has A Rough-In or Future Bathroom. Other Features Of This Exceptional Home Include: Kitchen W/O To Deck, Central Vac System, CAC, Home Security System, Garage Door Opener Remote/Keypad, Recently Installed Stone Walkway & Rear Patio, Gas BBQ Hook-Up, Garden Shed, Fully Fenced. A Real Pleasure To See! This Vibrant Family-Friendly Area Has Everything Close By: Schools, Parks, Community Centre, Shopping, Restaurants, Fitness Centres, Hwy 400, Canadas Wonderland, Newly-Built Hospital, And More!
Overview
MLS ID:
N12023262
Type:
Att/Row/Townhouse
Bedrooms:
3
Bathrooms:
3
Square:
2,250 m²
Price:
$1,264,900
PropertyType:
Residential Freehold
TransactionType:
For Sale
BuildingAreaUnits:
Square Feet
Cooling:
Central Air
Heating:
Forced Air
ParkingFeatures:
Built-In
YearBuilt:
6-15
TaxAnnualAmount:
4989.5
PossessionDetails:
TBD
Map
-
AddressVaughan
Featured properties

