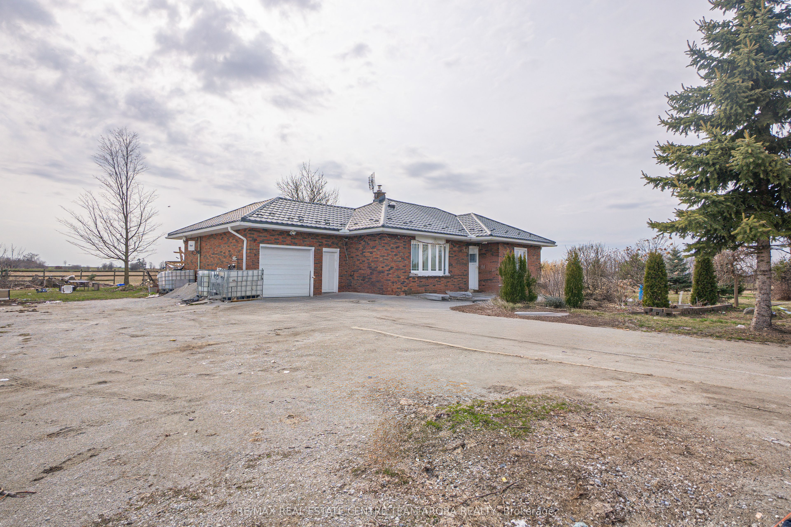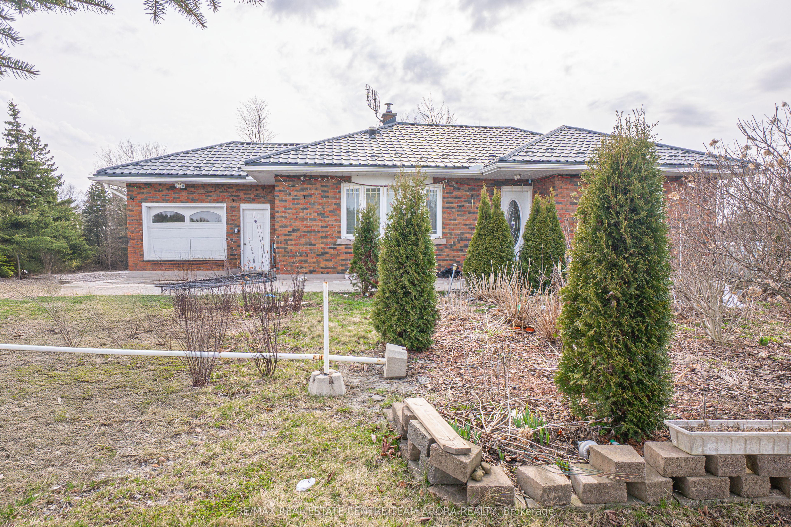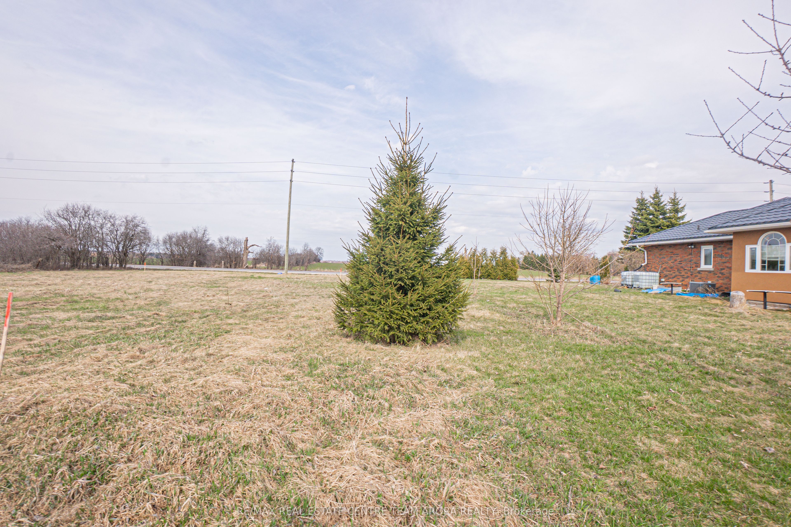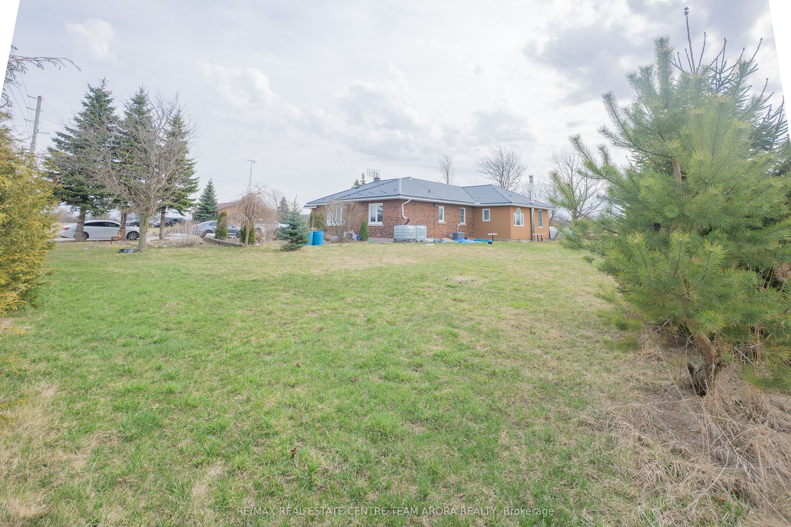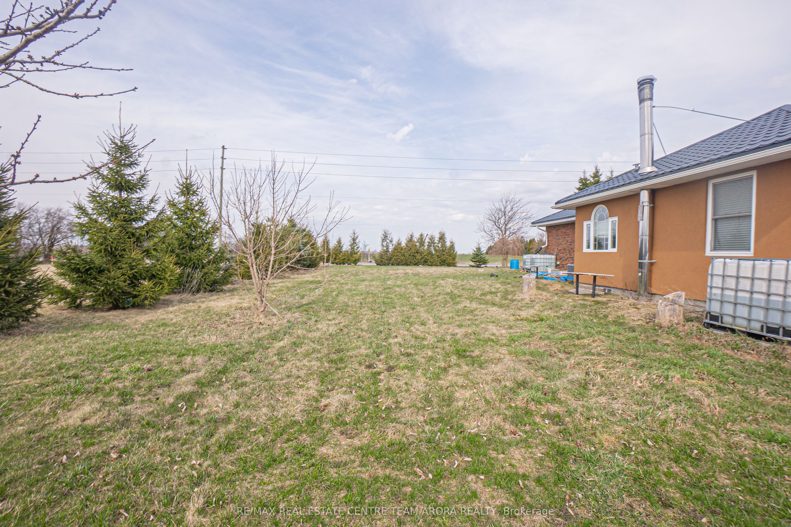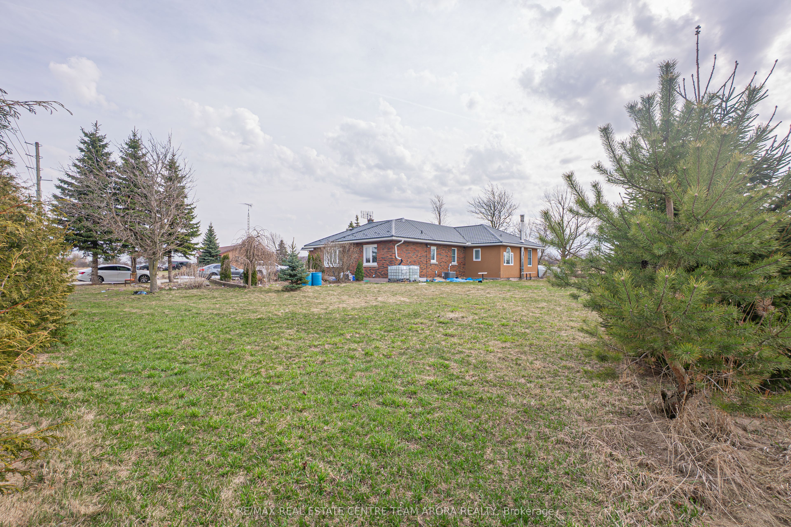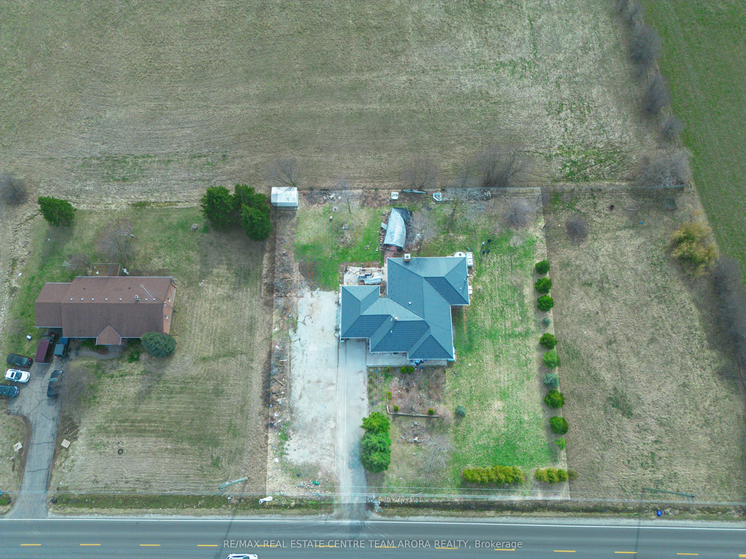
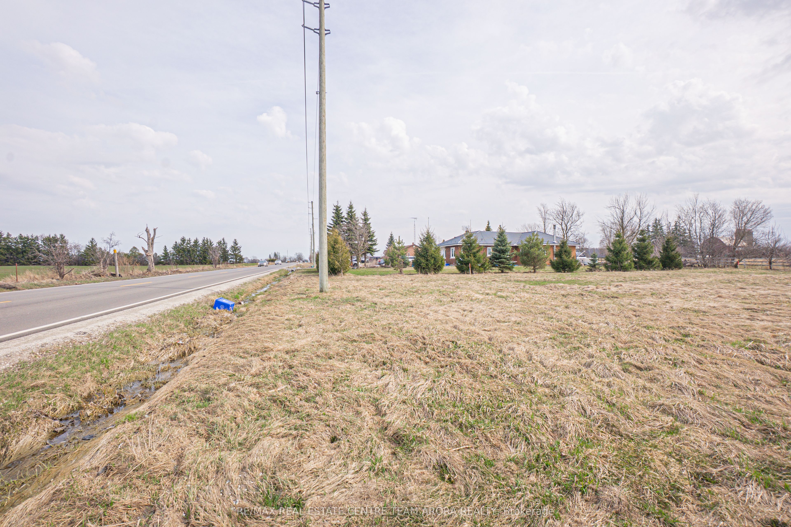
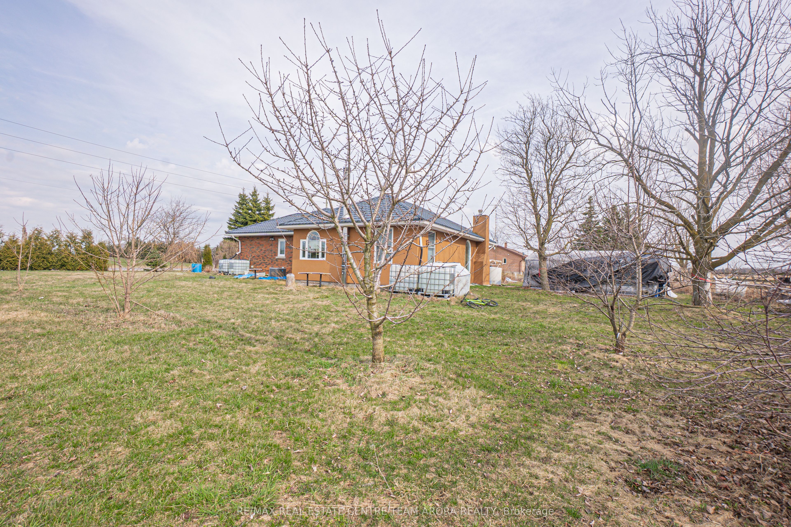
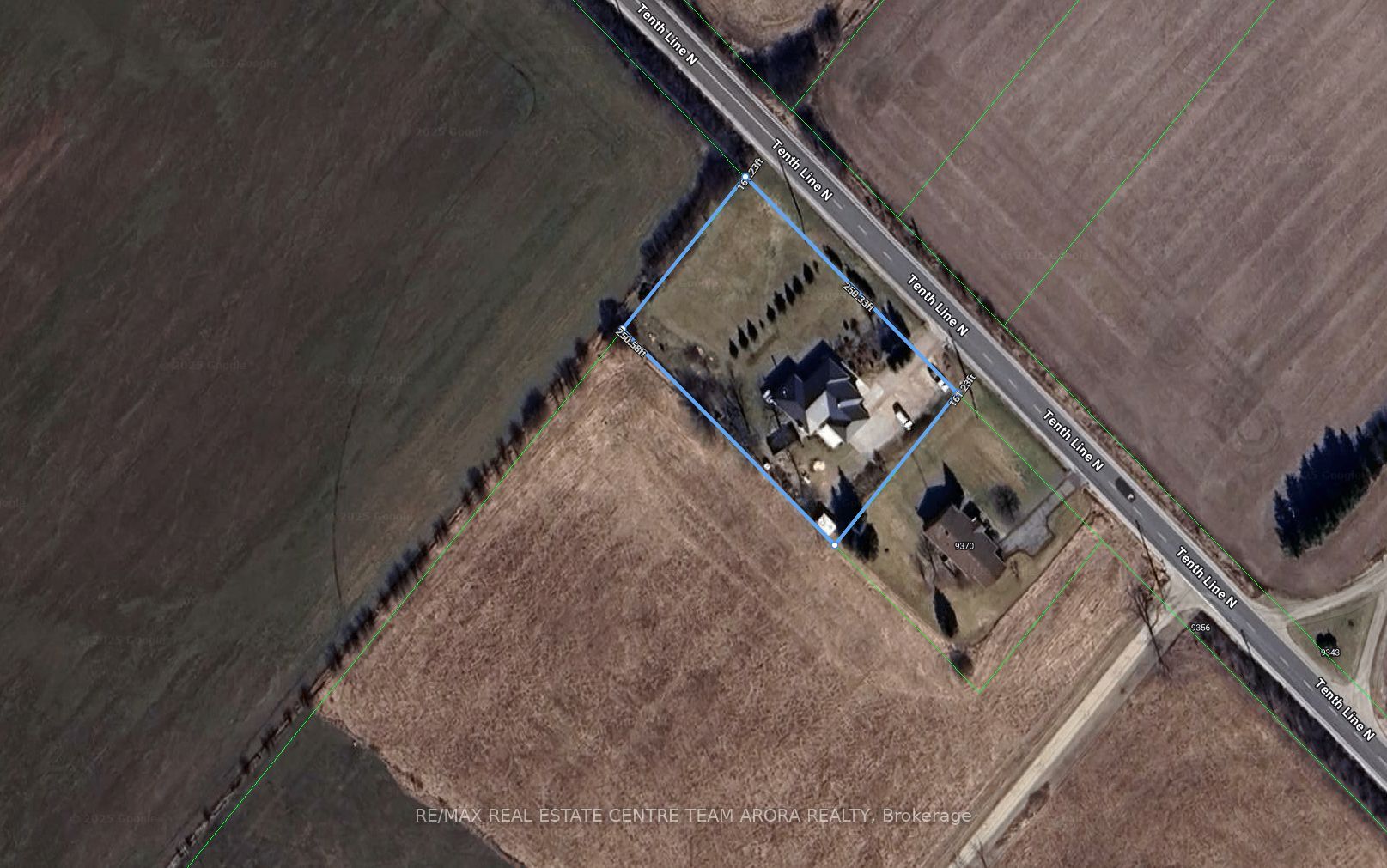
Selling
9386 Tenth Line, Halton Hills, ON L0P 1K0
$1,599,000
Description
Welcome to this beautifully maintained bungalow in a highly sought-after neighborhood! Featuring a single garage with a private double driveway, this charming home is ideal for families or investors. Enjoy gleaming hardwood and parquet flooring throughout, adding warmth and character. The main floor boasts a cozy family room with a fireplace and oversized sliding doors that open to a spacious deck perfect for relaxing or entertaining. The chef's kitchen is a true highlight, complete with a center island, breakfast area, and seamless flow into the elegant living and dining area. The primary bedroom offers a private 4-piece ensuite, while two additional generously sized bedrooms provide ample space for family or guests. The finished basement includes 2 bedrooms, a full 4-piece bathroom, a second kitchen, and a separate entrance, ideal for multi-generational living or rental income potential. Nestled on a spacious country-style lot, this home offers peaceful living with tremendous future potential. Don't miss this opportunity to own a versatile property in a prime location!
Overview
MLS ID:
W12081992
Type:
Detached
Bedrooms:
5
Bathrooms:
3
Square:
2,250 m²
Price:
$1,599,000
PropertyType:
Residential Freehold
TransactionType:
For Sale
BuildingAreaUnits:
Square Feet
Cooling:
Central Air
Heating:
Forced Air
ParkingFeatures:
Attached
YearBuilt:
Unknown
TaxAnnualAmount:
5825
PossessionDetails:
TBA
Map
-
AddressHalton Hills
Featured properties

