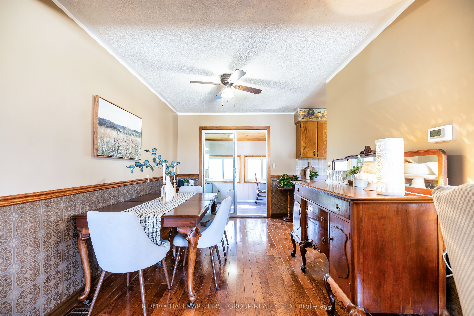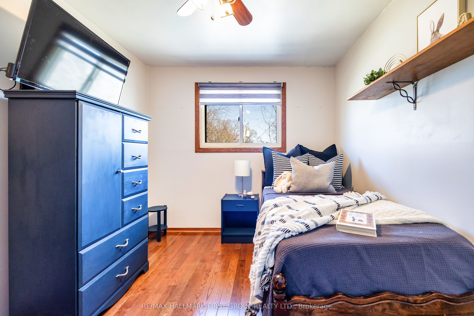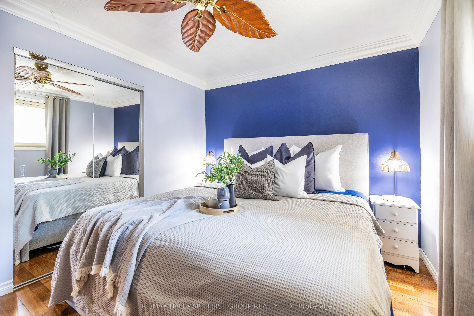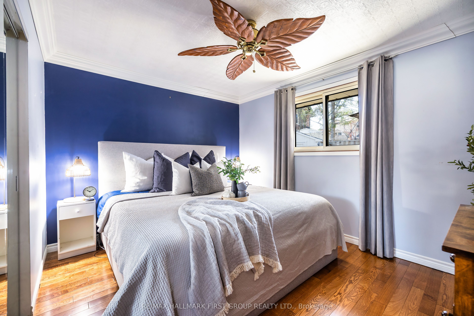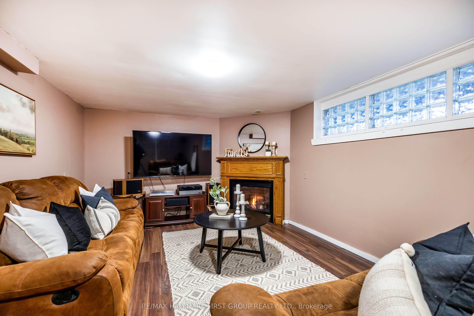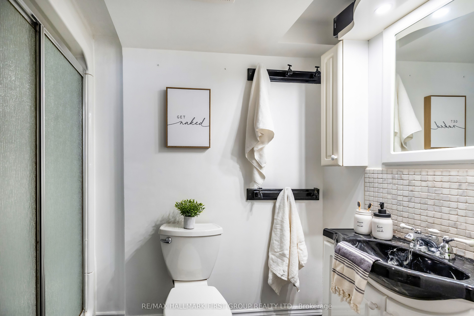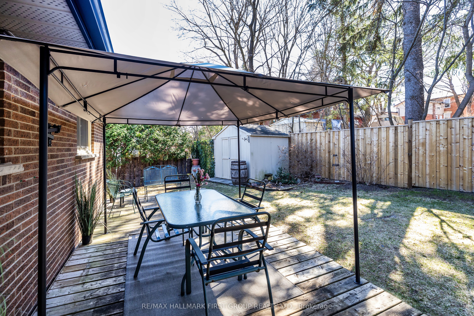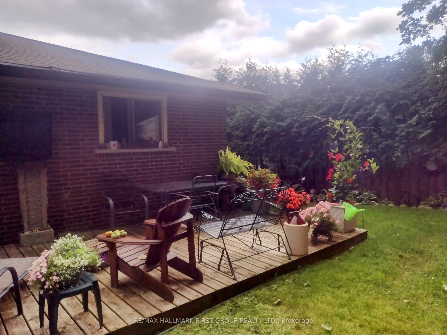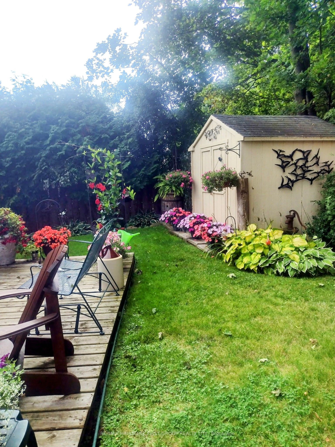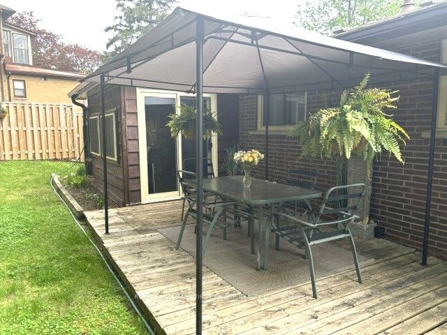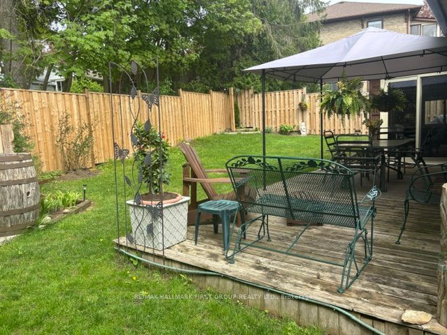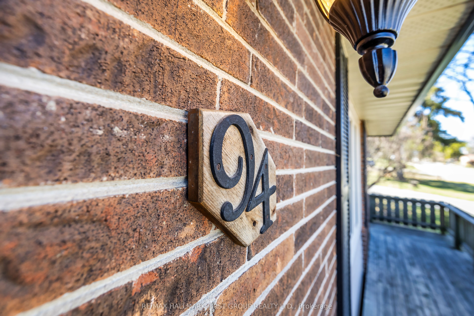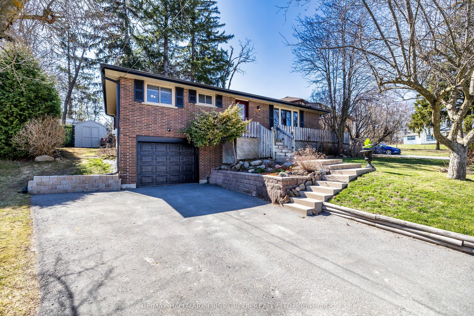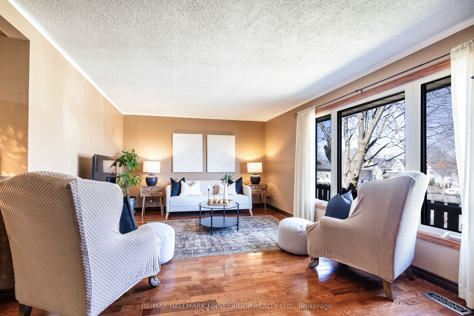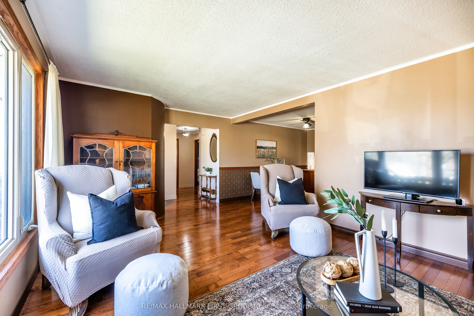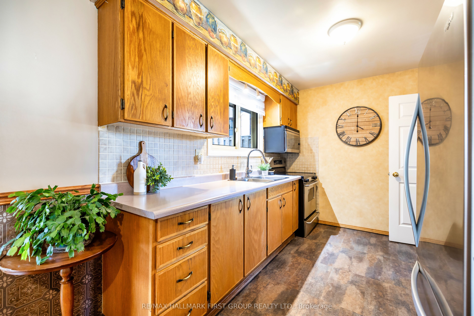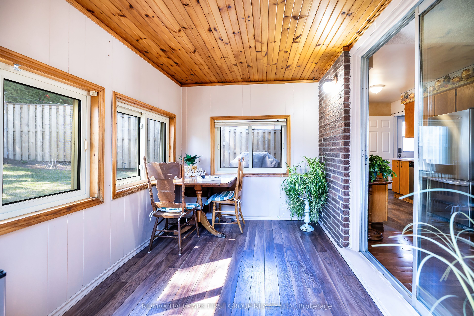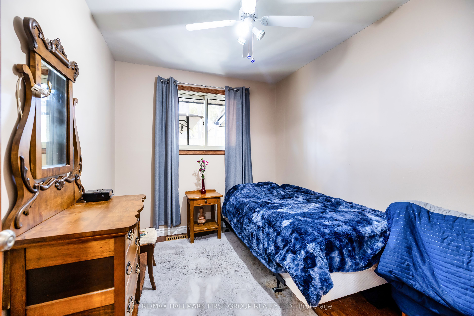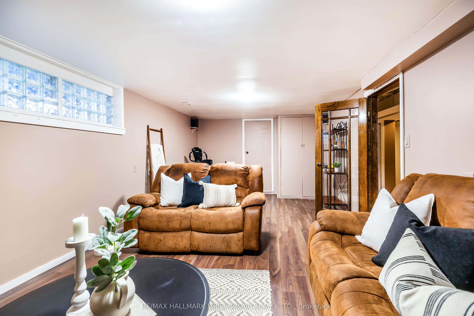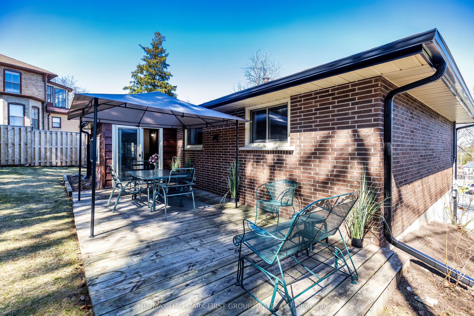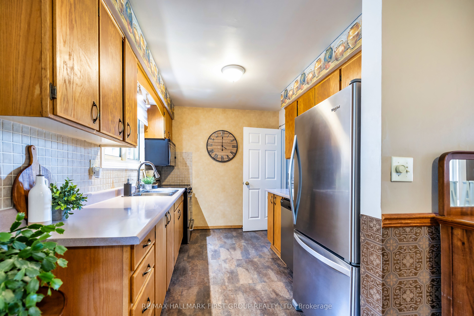
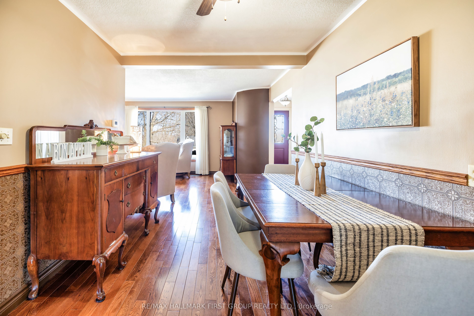
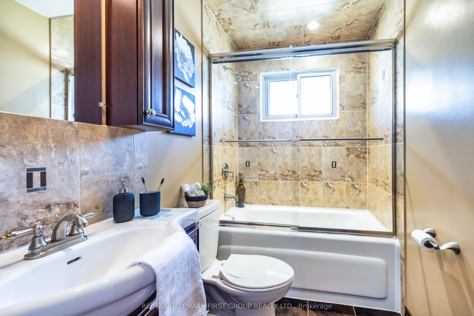
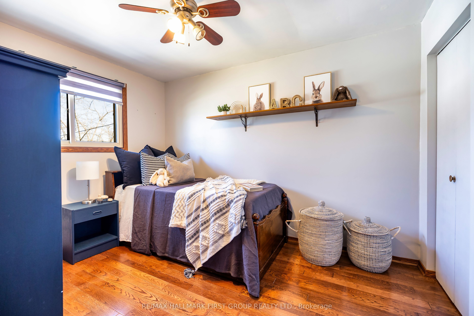
Selling
94 Caleb Street, Scugog, ON L9L 1J9
$799,900
Description
Location, location, location! Nestled in a prime spot just a short walk to charming downtown Port Perry, steps away from shopping, dining, scenic parks, and the shores of Lake Scugog. Close to schools and conveniences, it offers the perfect blend of lifestyle and location. This beautifully maintained home shows true pride of ownership inside and out. A welcoming wraparound front porch with a second entrance adds curb appeal and character. Step inside to a modernized main floor featuring gleaming hardwood floors and plenty of natural light. The cozy three-season sunroom with a patio door walkout extends your living space and opens to a private west-facing backyard, perfect for sunsets, entertaining, or relaxing on the deck. The lower level features a stylish three-piece bathroom with a heated floor for added comfort. Practical updates include new eaves and soffits (April 2025), modernized main floor bath, most windows updated, updated exterior front door. enjoy the convenience of inside entry from the garage and parking for four vehicles, offering everyday ease and convenience. This is more than a house. It is a lifestyle. Do not miss your opportunity to live in one of Port Perrys most desirable locations.
Overview
MLS ID:
E12097752
Type:
Detached
Bedrooms:
3
Bathrooms:
2
Square:
1,300 m²
Price:
$799,900
PropertyType:
Residential Freehold
TransactionType:
For Sale
BuildingAreaUnits:
Square Feet
Cooling:
Central Air
Heating:
Forced Air
ParkingFeatures:
Attached
YearBuilt:
Unknown
TaxAnnualAmount:
4387.61
PossessionDetails:
To Be Arranged
🏠 Room Details
| # | Room Type | Level | Length (m) | Width (m) | Feature 1 | Feature 2 | Feature 3 |
|---|---|---|---|---|---|---|---|
| 1 | Kitchen | Main | 2.54 | 3.26 | Stainless Steel Appl | Overlooks Backyard | — |
| 2 | Dining Room | Main | 3.7 | 2.71 | Hardwood Floor | Overlooks Living | — |
| 3 | Living Room | Main | 3.79 | 6 | Hardwood Floor | Picture Window | — |
| 4 | Sunroom | Main | 2.24 | 3.18 | Laminate | W/O To Deck | — |
| 5 | Primary Bedroom | Main | 3.1 | 3.81 | Hardwood Floor | Double Closet | — |
| 6 | Bedroom 2 | Main | 3.52 | 2.76 | Hardwood Floor | Closet | Ceiling Fan(s) |
| 7 | Bedroom 3 | Main | 3.1 | 2.47 | Hardwood Floor | Closet | Ceiling Fan(s) |
| 8 | Recreation | Lower | 3.63 | 7.28 | Laminate | Gas Fireplace | Glass Block Window |
| 9 | Laundry | Lower | 2.46 | 3.25 | — | — | — |
Map
-
AddressScugog
Featured properties

