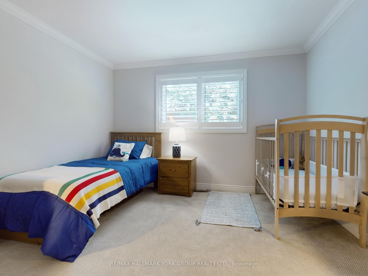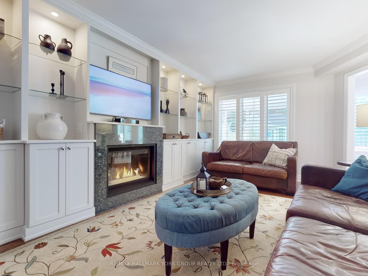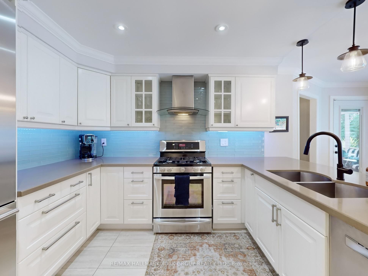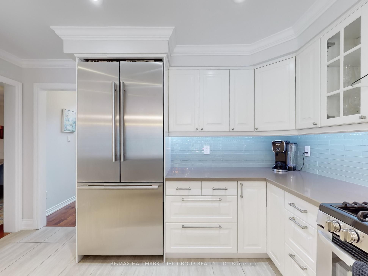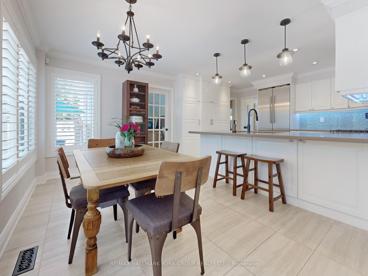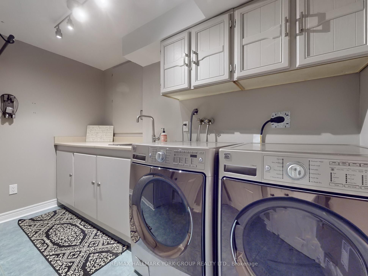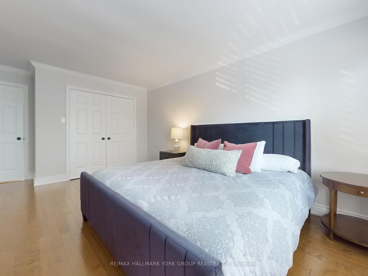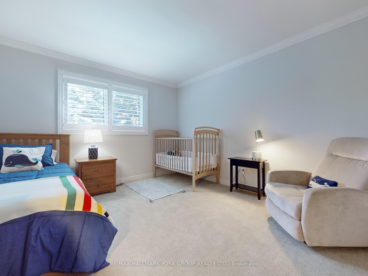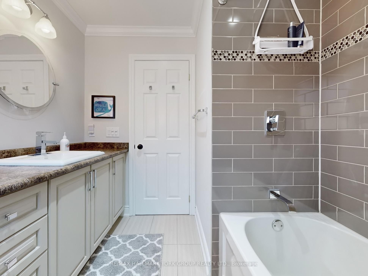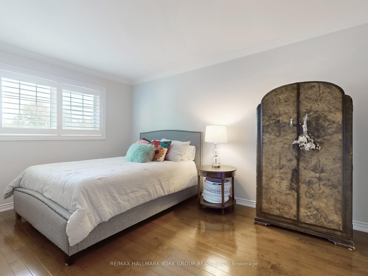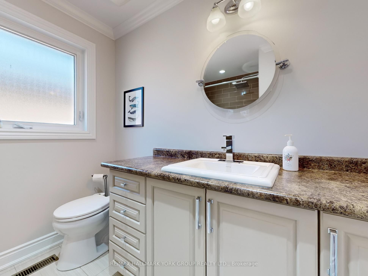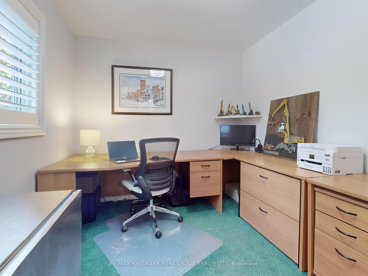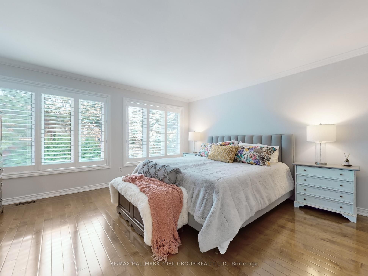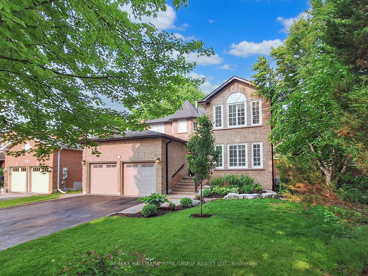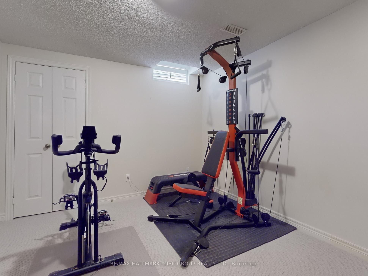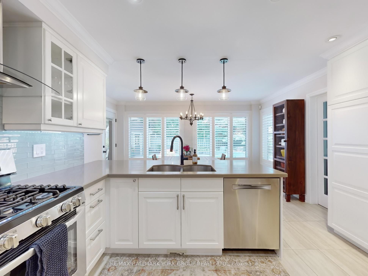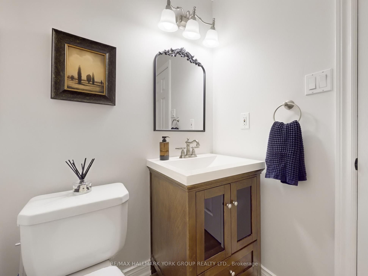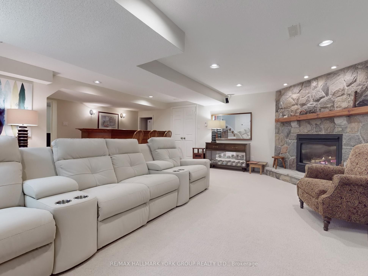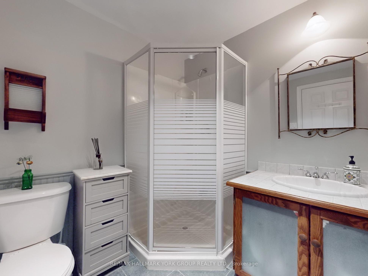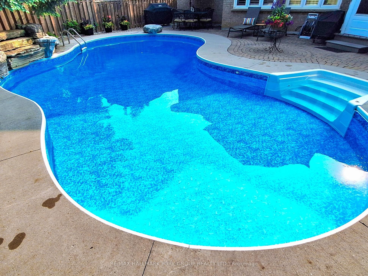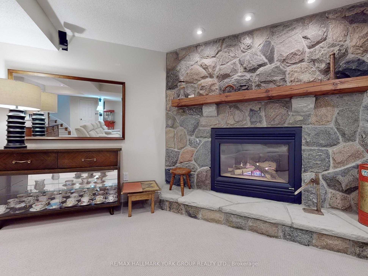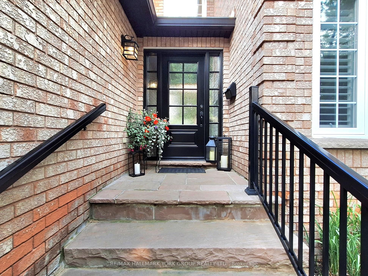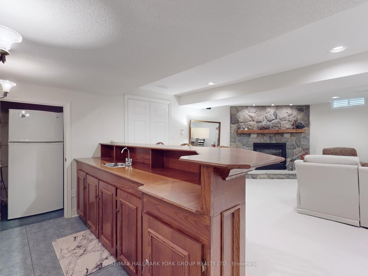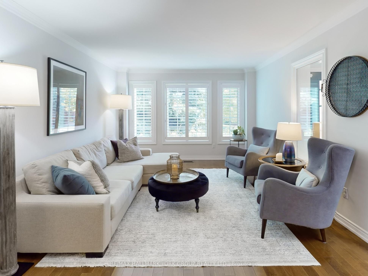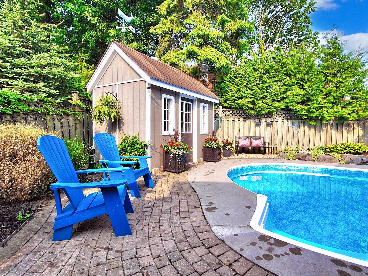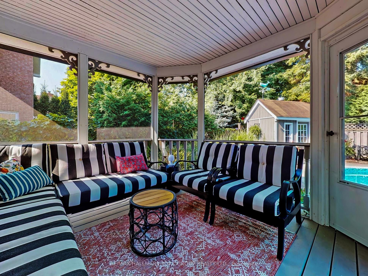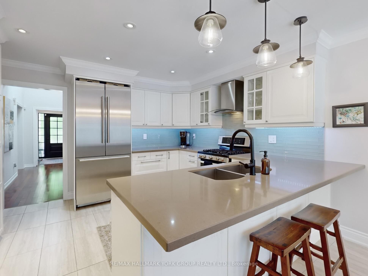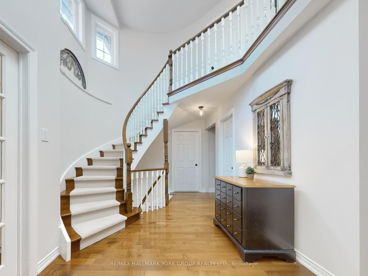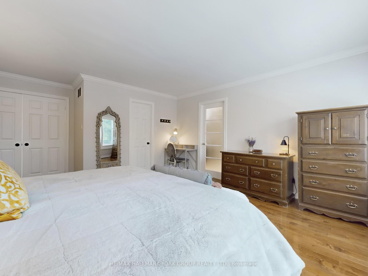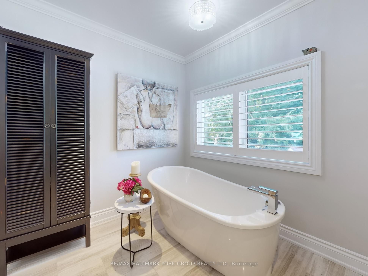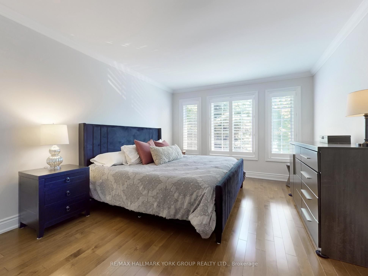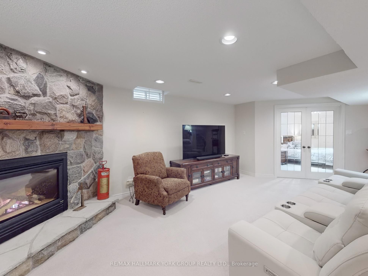

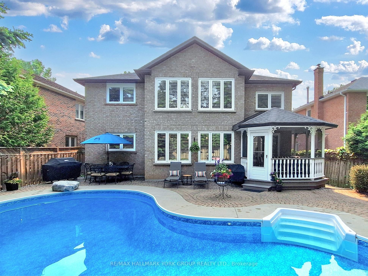
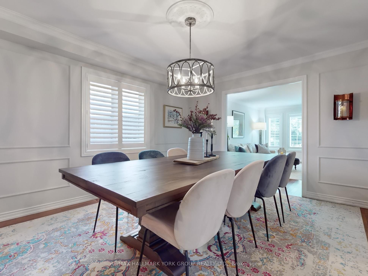
Selling
94 McGee Crescent, Aurora, ON L4G 6L8
$1,848,000
Description
Spectacular Family Home in Prestigious Aurora Highlands!!! Welcome to this beautifully renovated family home nestled on a quiet crescent in the highly desirable Aurora Highlands community. Offering the perfect blend of elegance, functionality, and warmth, this residence has been thoughtfully updated from top to bottom and is ready for you to move in and enjoy. Step inside to discover a stunning traditional layout featuring generous principal rooms, including a large living room, formal dining room, main floor office, exercise room ideal for today's modern lifestyle. The inviting family room with a cozy fireplace opens to a renovated kitchen with an eat-in area, perfect for casual family meals and entertaining. Walk out to your very own Muskoka Room, a serene extension of your living space that overlooks a beautiful in-ground pool and cabana your private backyard retreat for summer fun and relaxation. Upstairs, you'll find four spacious bedrooms, including a luxurious primary suite, offering plenty of room for the whole family. The finished basement is an entertainer's dream, complete with a wet bar, recreation room, gym and bonus sitting room all enhanced by a second fireplace and tasteful upgrades throughout. Additional features include: Extensive renovations and premium finishes, Two fireplaces, Professionally landscaped yard, Excellent schools, parks, and amenities nearby This is a rare opportunity to own a true gem in one of Auroras most coveted neighborhoods. Don't miss your chance to call this exceptional property home!
Overview
MLS ID:
N12206042
Type:
Detached
Bedrooms:
5
Bathrooms:
4
Square:
3,250 m²
Price:
$1,848,000
PropertyType:
Residential Freehold
TransactionType:
For Sale
BuildingAreaUnits:
Square Feet
Cooling:
Central Air
Heating:
Forced Air
ParkingFeatures:
Built-In
YearBuilt:
Unknown
TaxAnnualAmount:
7653.52
PossessionDetails:
60-90 TBA
Map
-
AddressAurora
Featured properties

