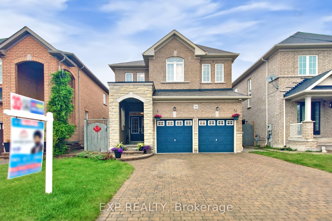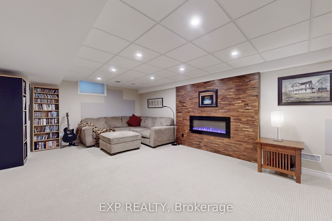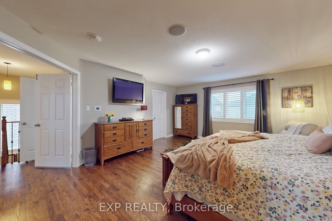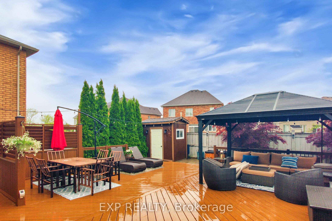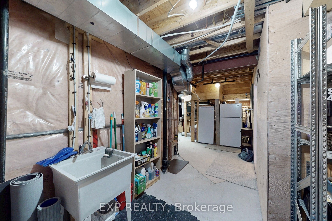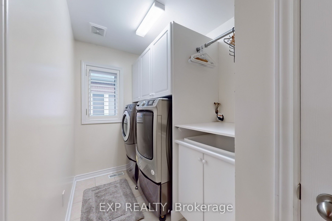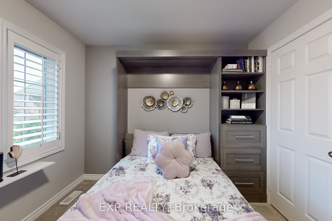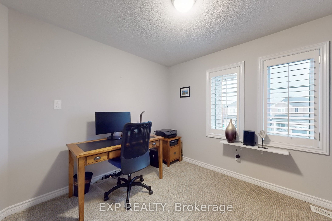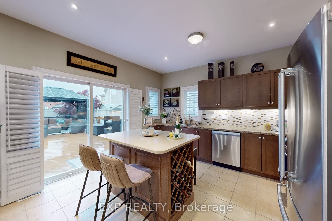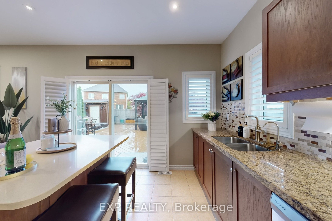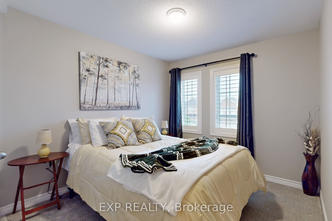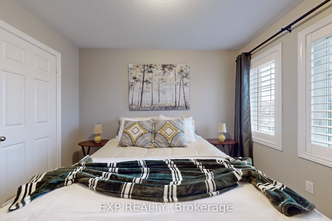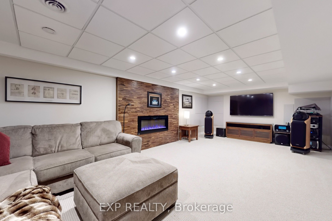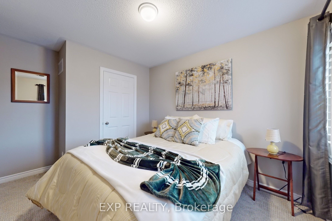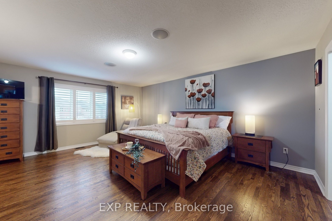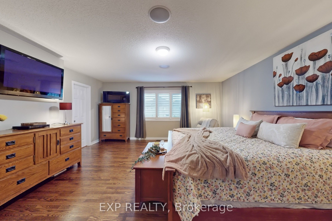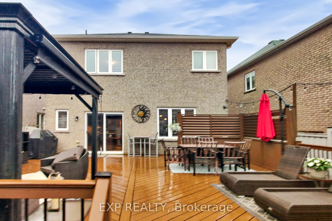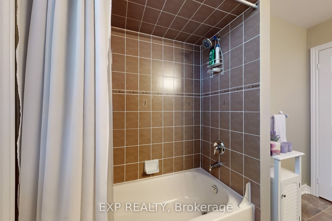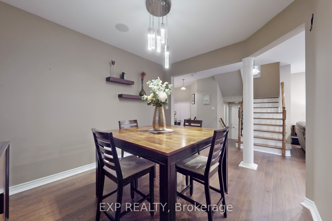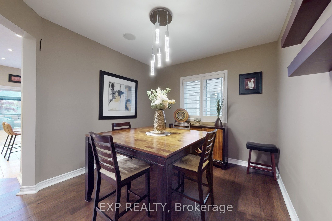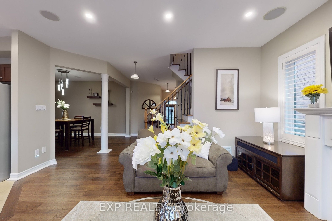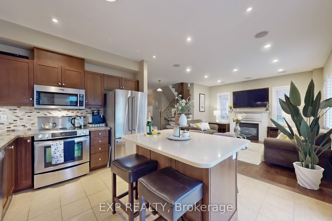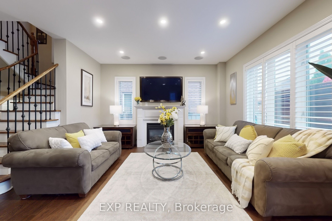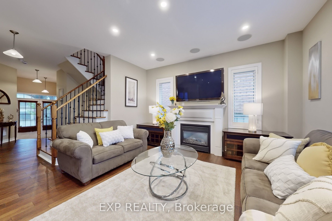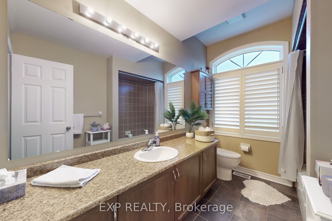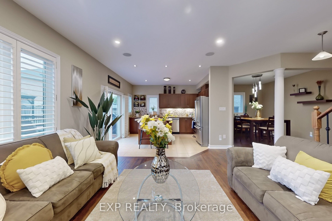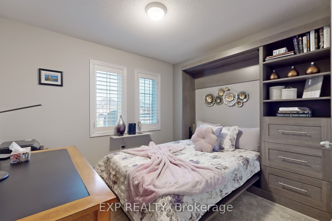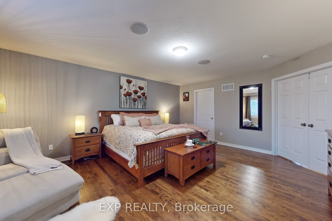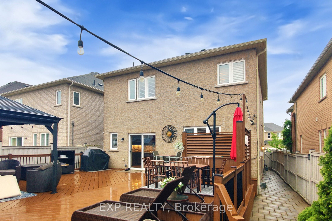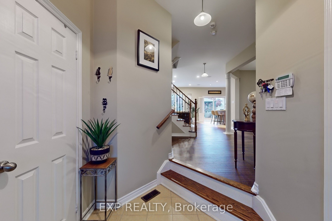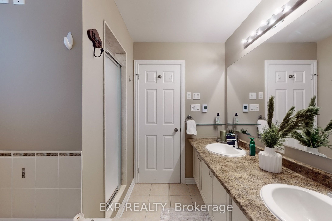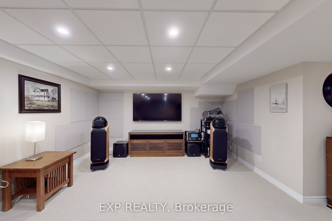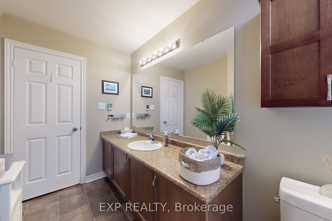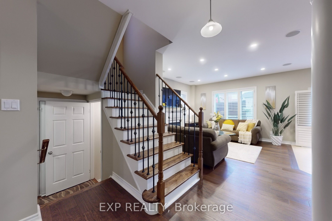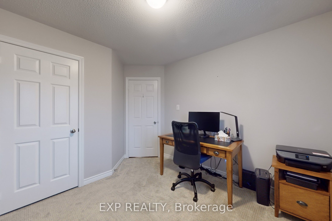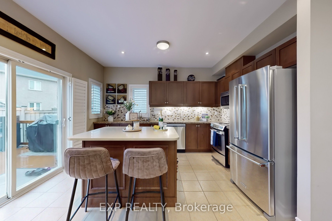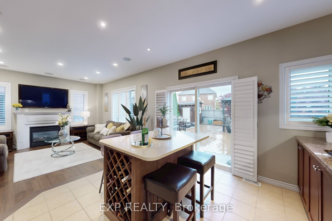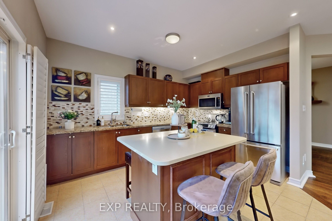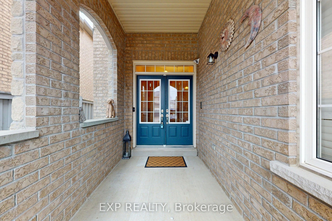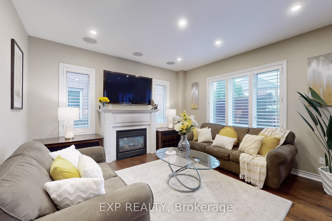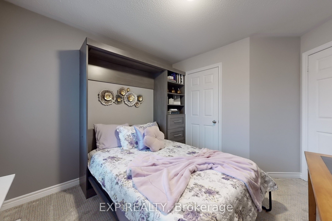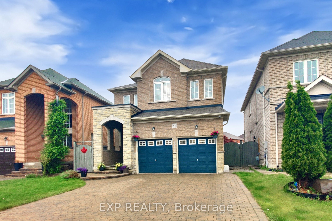
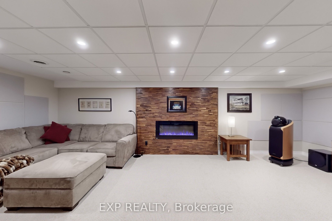
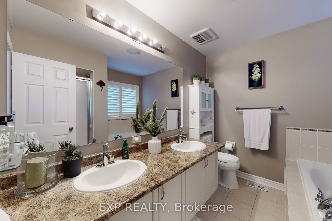
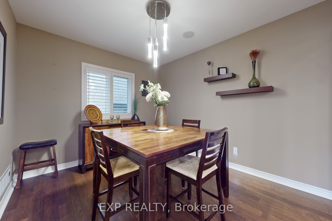
Selling
94 Pannahill Drive, Brampton, ON L6P 3B3
$1,179,000
Description
OFFERS WELCOME ANYTIME! PRICED TO SELL! If you're looking for a modern, spacious, & fully upgraded luxury home in a prestigious & convenient neighborhood, this is the one! This executive 3-bedroom, 3-bathroom home (originally 4 bedrooms, easily convertible back) has been fully renovated with over $150,000 in upgrades * Featuring a double-door entrance, garage access, surround sound speakers, pot lights, California shutters, & a premium stone & brick elevation with interlock driveway, this home offers unmatched style & function * The main floor includes a spacious living room, a modern kitchen with granite countertops, undermount sink, high-end stainless steel appliances (Jennair stove, new dishwasher), and a walkout to a large deck, perfect for entertaining * Enjoy the cozy family room with gas fireplace & elegant dining area * Upstairs features three oversized bedrooms, including a luxurious primary retreat with double-door entry, a 5-piece ensuite with jacuzzi tub, standing shower, fireplace, & a huge walk-in closet * Heated floors in washrooms & a second-floor laundry room with pedestal & sink add to everyday ease * One bedroom includes a Murphy bed, ideal for a home office or guest room * Step into your private backyard oasis with wooden deck, interlocking stone, landscaping, & sprinkler system great for relaxing or entertaining * The lot is wider at the back, offering expansive outdoor space with added privacy * The home also includes a legal separate basement entrance, offering in-law suite potential * The finished lower level features a man cave, storage, and a rec room with fireplace, perfect as a gym, playroom, or media room * Additional highlights include home automation, a double-car garage with epoxy flooring, & parking for six vehicles * Near the Brampton-Vaughan border, you're steps from schools, parks, shopping, restaurants, library, transit & more * Move-in ready and packed with luxury, comfort & convenience, don't miss it * Book your showing today
Overview
MLS ID:
W12165287
Type:
Detached
Bedrooms:
3
Bathrooms:
3
Square:
1,750 m²
Price:
$1,179,000
PropertyType:
Residential Freehold
TransactionType:
For Sale
BuildingAreaUnits:
Square Feet
Cooling:
Central Air
Heating:
Forced Air
ParkingFeatures:
Attached
YearBuilt:
6-15
TaxAnnualAmount:
6995
PossessionDetails:
TBA
Map
-
AddressBrampton
Featured properties

