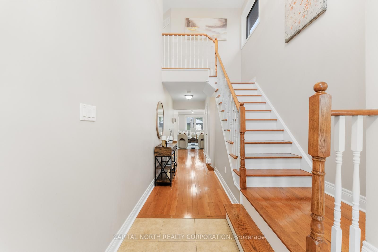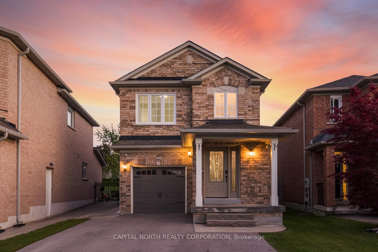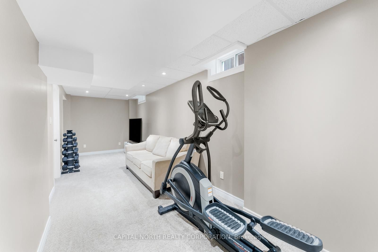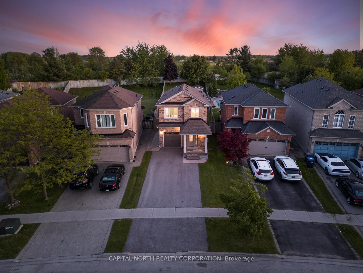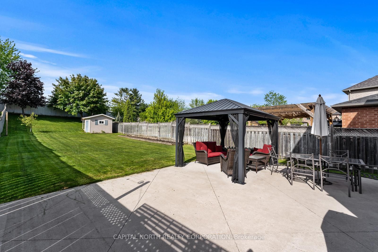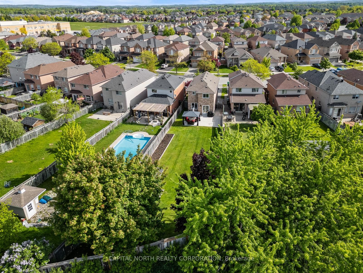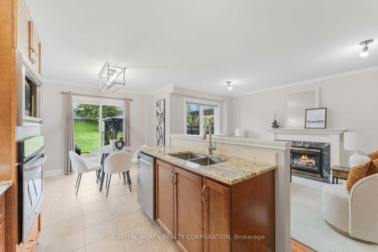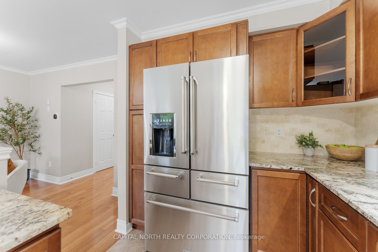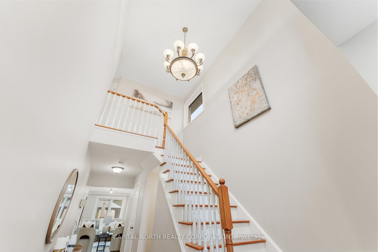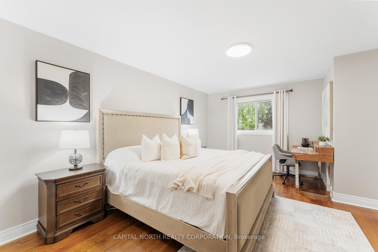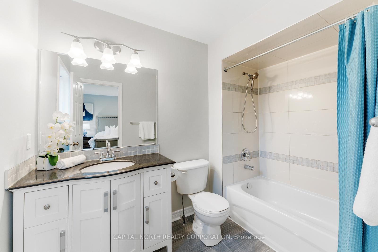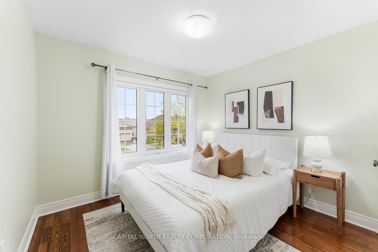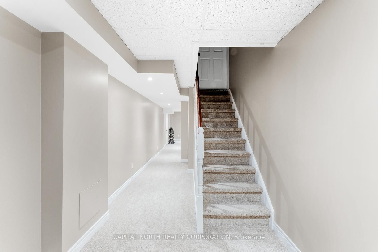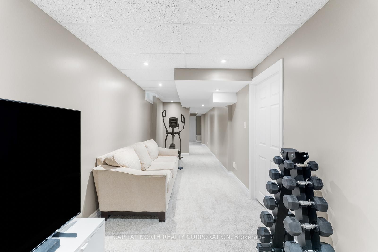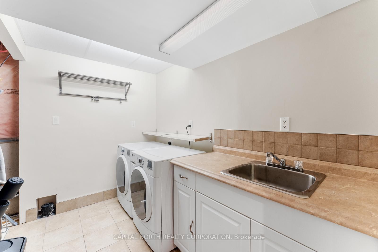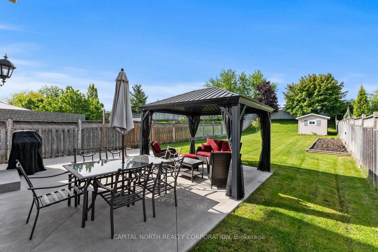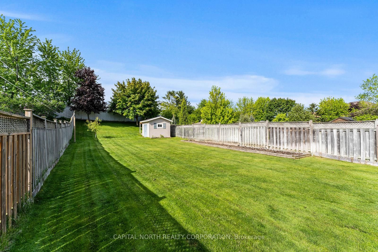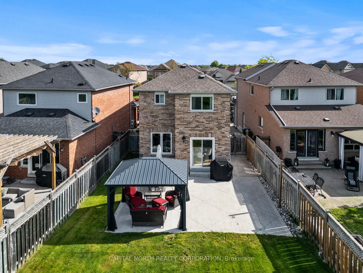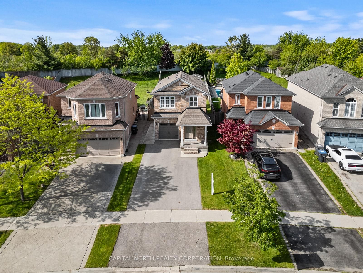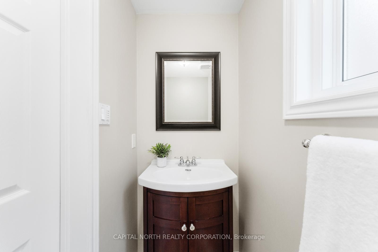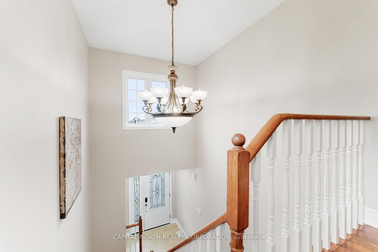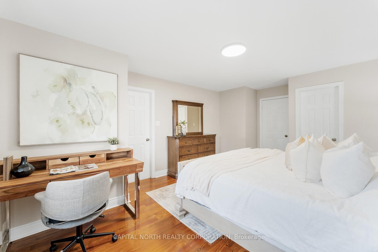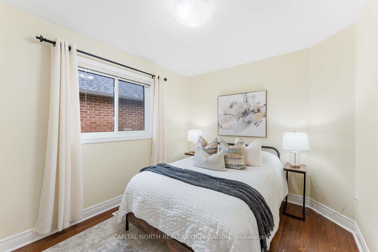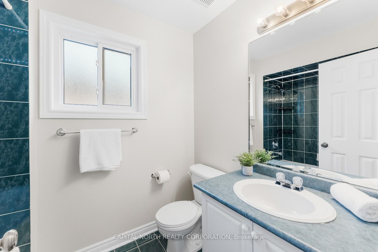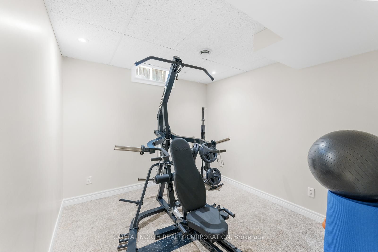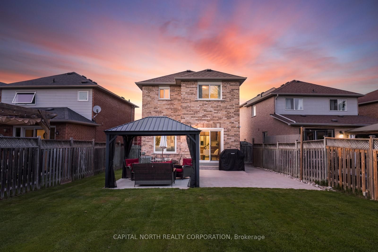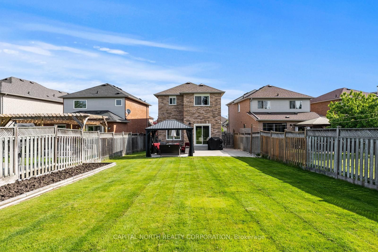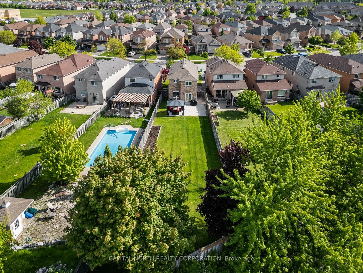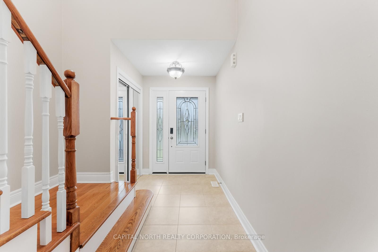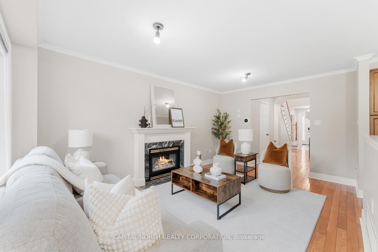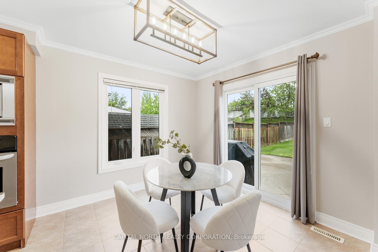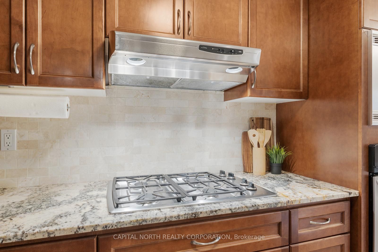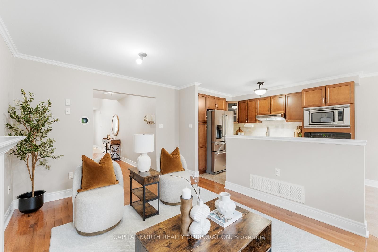
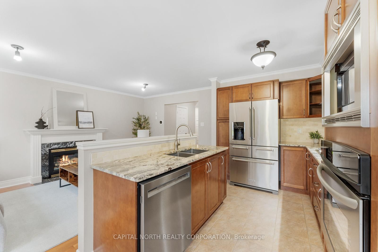
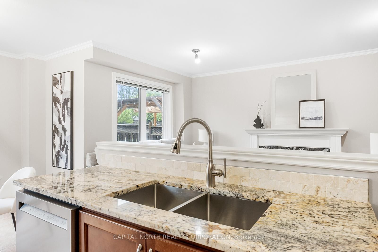
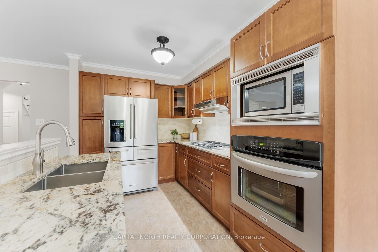
Selling
95 Harvest Moon Drive, Caledon, ON L7E 2K8
$1,099,000
Description
Welcome To 95 Harvest Moon Dr In Bolton! This Beautifully Maintained 3-Bedroom, 3-Washroom Home Sits On A Rare 28.56' X 231.46' Deep Lot That Pies Out To 49.58' In The Rear, Offering One Of The Largest Backyards In The Area! Ideal For Families, Entertaining, And Much More. Inside You'll Find A Bright, Functional Layout With A Spacious Kitchen Overlooking The Open-Concept Family And Breakfast Areas. The Kitchen Is Equipped With A Gas Cooktop, A Brand New Fridge, Wall-Mounted Oven, Built-In Microwave, And A Sweep Vacuum, Offering Both Style And Functionality For Everyday Cooking And Entertaining. The Upper Level Features 3 Generous Bedrooms, Including A Primary With A Walk-In Closet And An Ensuite. The Fully Finished Basement Offers Amazing Additional Living Space - Rec Room, Laundry, Exercise Area, And Storage. The Home Features Professional Front & Rear Landscaping, A Deep Private Driveway That Fits 4 Cars And An In-Ground Water Sprinkler System. The Backyard Includes Custom Concrete Patio With A Gazebo, and A Shed With Power. This Home Features A Security System For Peace Of Mind. Located On A Quiet, Family-Friendly Street Just Minutes From Schools, Parks, Shopping, And Highway Access. Extras - Tankless Water Heater (2023/Owned, Not Rented), Furnace (2023), Fridge (2024), Updated Windows.
Overview
MLS ID:
W12206478
Type:
Detached
Bedrooms:
3
Bathrooms:
3
Square:
1,750 m²
Price:
$1,099,000
PropertyType:
Residential Freehold
TransactionType:
For Sale
BuildingAreaUnits:
Square Feet
Cooling:
Central Air
Heating:
Forced Air
ParkingFeatures:
Attached
YearBuilt:
16-30
TaxAnnualAmount:
4727.78
PossessionDetails:
30/60/90
Map
-
AddressCaledon
Featured properties

