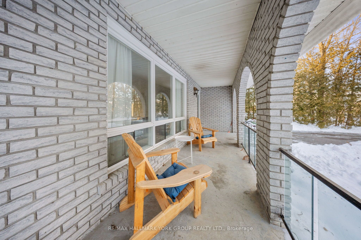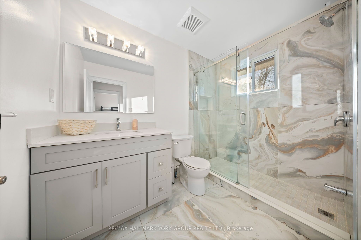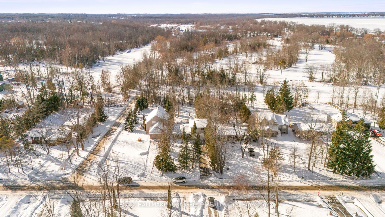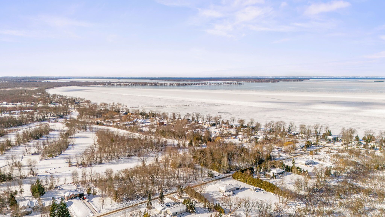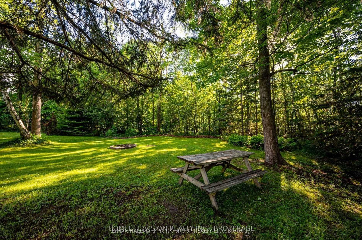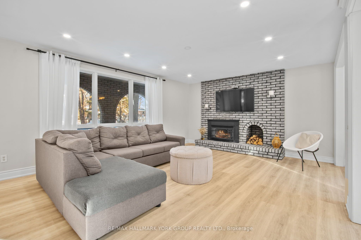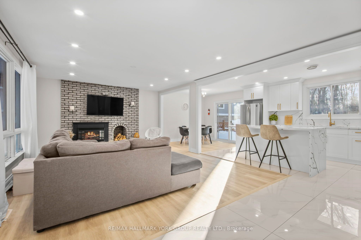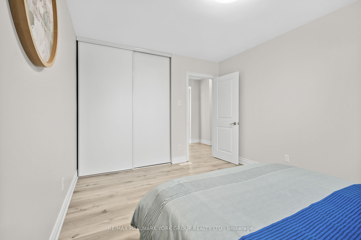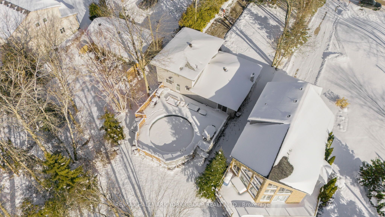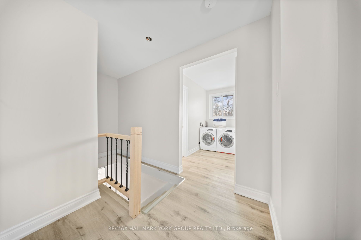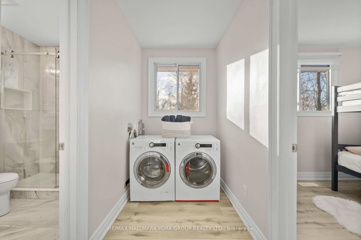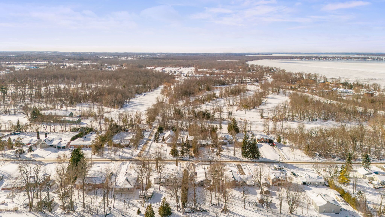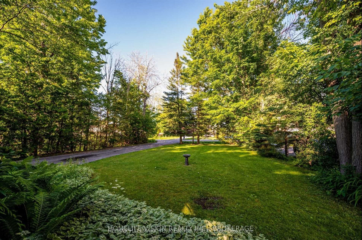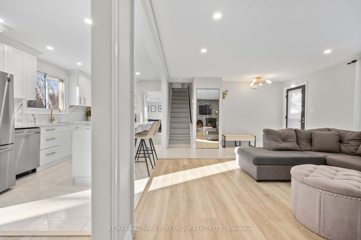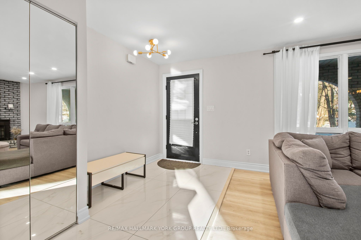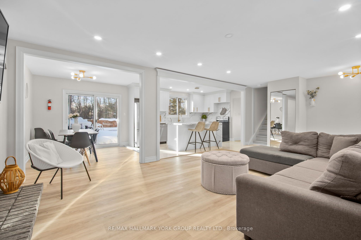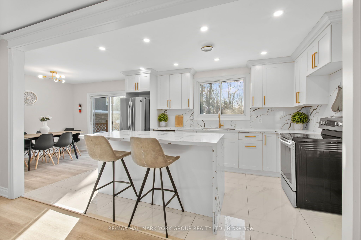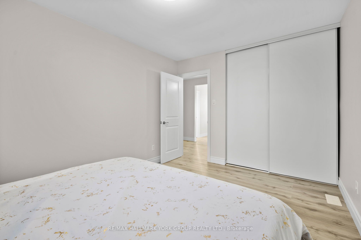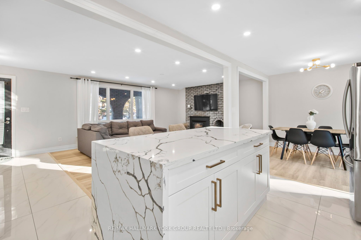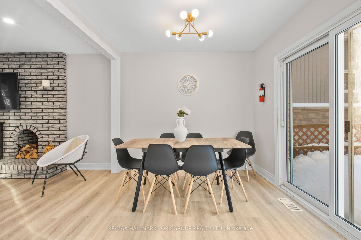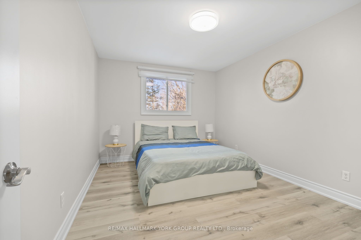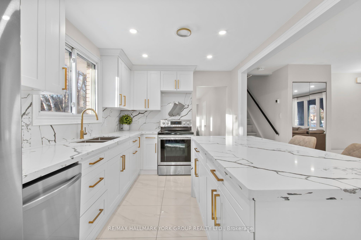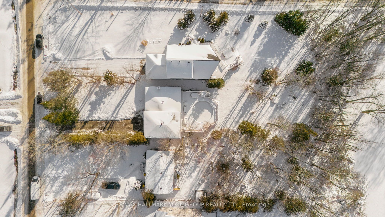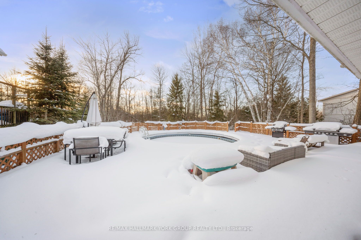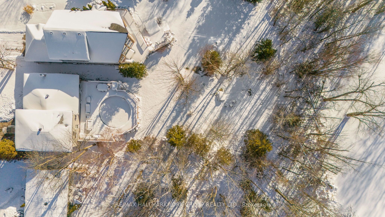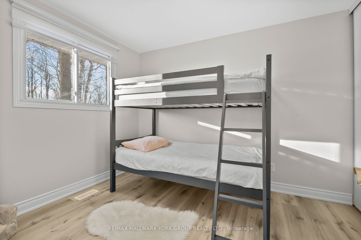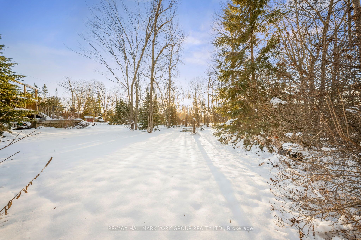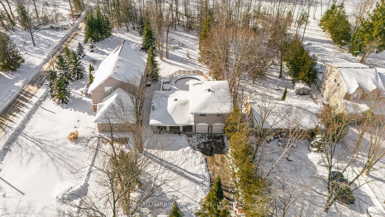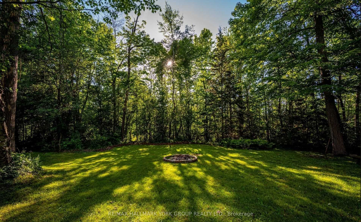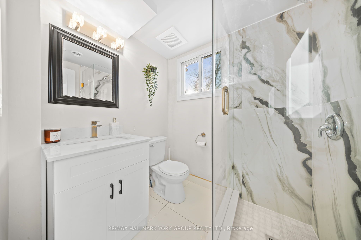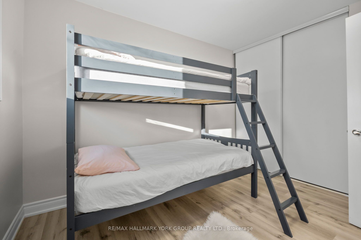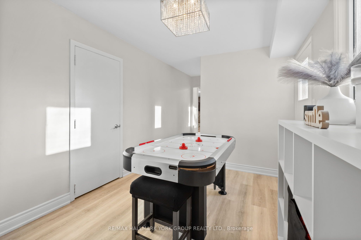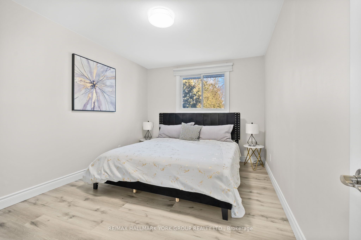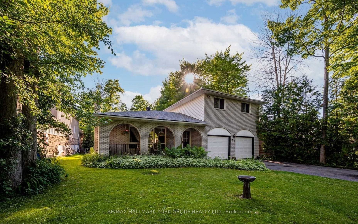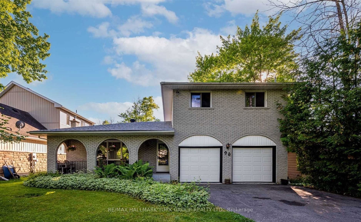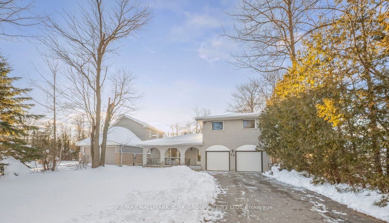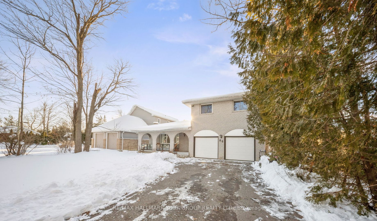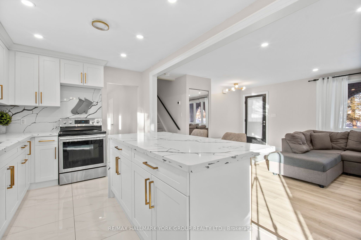
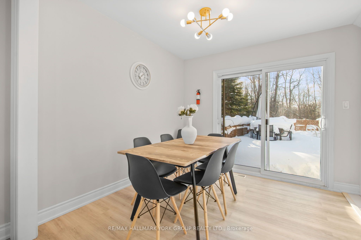
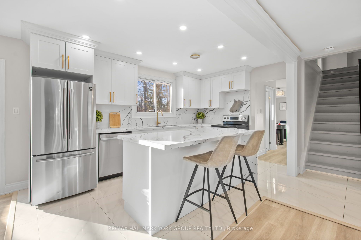
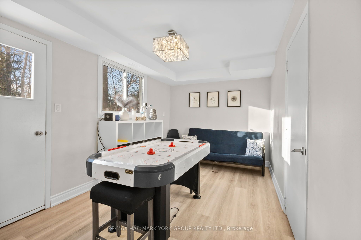
Selling
96 Riverview Beach Road, Georgina, ON L0E 1N0
$884,900
Description
This Beautiful Family Home Sits On A Spacious 60 x 250 Ft Lot, Backing Onto Mature Trees And A Golf Course For Ultimate Privacy And Tranquility. Located Just Steps From Lake Simcoe And A Short One-Hour Drive From Toronto. This Property Offers The Perfect Blend Of Modern Comfort And Natural Beauty. Recently Renovated, The Home Features Smooth Ceilings Throughout, A Gorgeous Kitchen With Waterfall Island, Stylish Finishes, Including Stainless Steel Appliances, Quartz Countertops And Backsplash Perfect For Family Meals And Entertaining. The Kitchen Opens To A Large Deck, Overlooking The Expansive Backyard With An On-Ground Pool. A Fantastic Space To Create Unforgettable Summer Memories.The Property Boasts A Large Driveway, A Covered Front Porch, And A Spacious 2-Car Garage, Offering Plenty Of Room For Vehicles And Storage. The Functional Layout Includes Direct Garage Access To The Cozy Family Room, Making Winter Living Easy And Convenient. Situated Just A Short Walk To A Sandy Beach, Marinas, Golf Course, Schools, and Pefferlaw Sports Zone, With Pump Park, and Ice Pad! This Home Is Your Gateway To Year-Round Recreation And Relaxation. Don't Miss Out On This Move-In-Ready Gem With Modern Upgrades And An Unbeatable Location! **EXTRAS** S/S Fridge, S/S Stove, S/S Dishwasher, White Washer, White Dryer, Pool & Equipment (as is), Tankless Water Heater (2023), HVAC (2023), Central Air (2023), Registered As An Air BnB.
Overview
MLS ID:
N12058748
Type:
Detached
Bedrooms:
3
Bathrooms:
2
Price:
$884,900
PropertyType:
Residential Freehold
TransactionType:
For Sale
BuildingAreaUnits:
Square Feet
Cooling:
Central Air
Heating:
Forced Air
ParkingFeatures:
Attached
YearBuilt:
Unknown
TaxAnnualAmount:
3508
PossessionDetails:
Flexible
Map
-
AddressGeorgina
Featured properties

