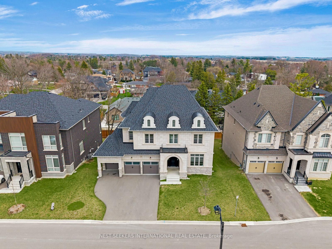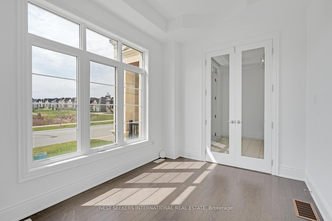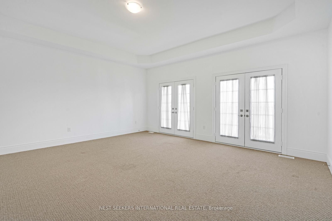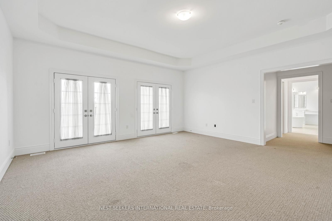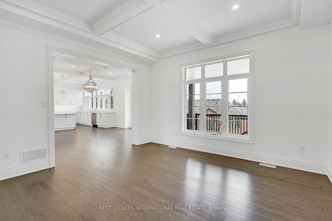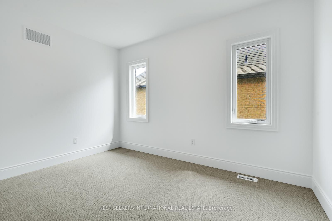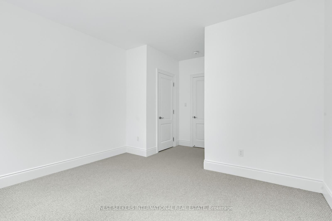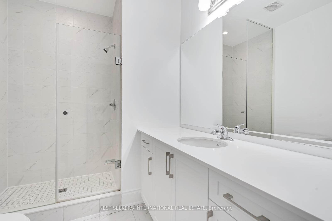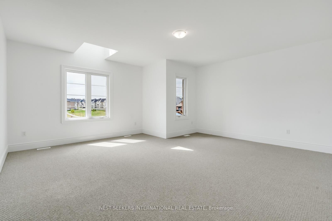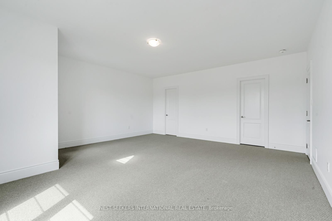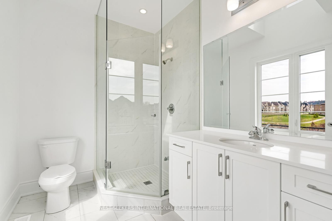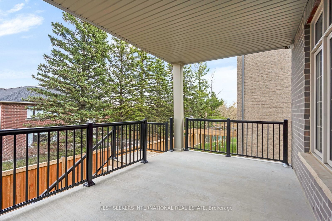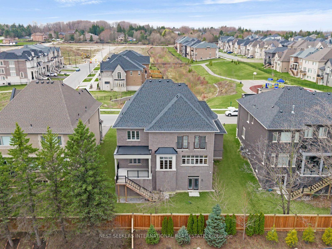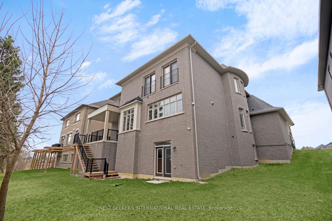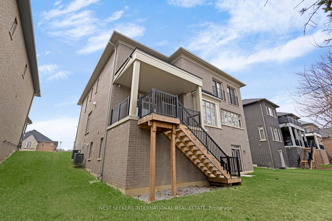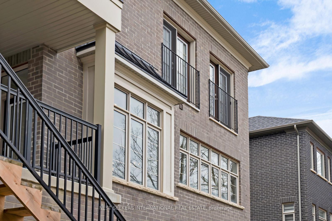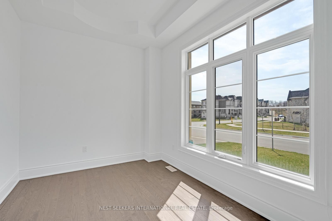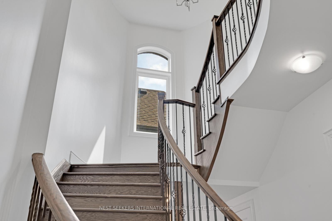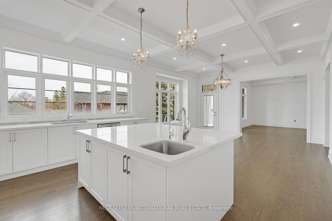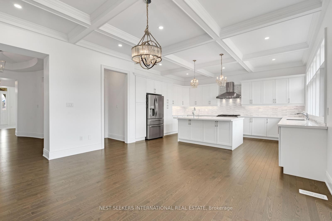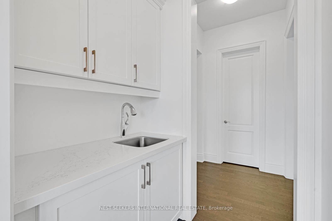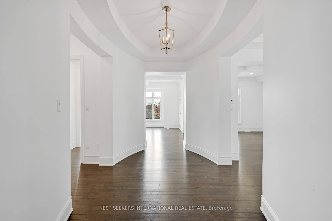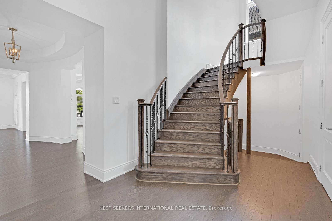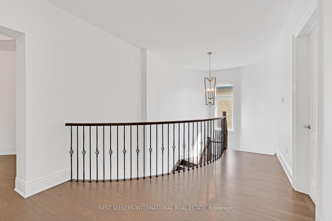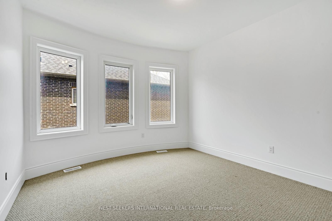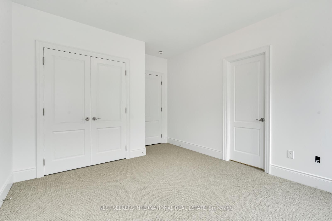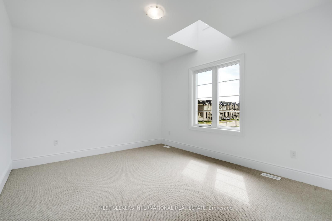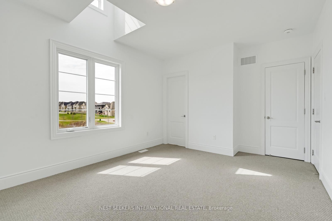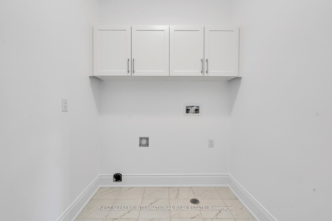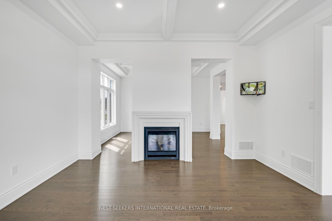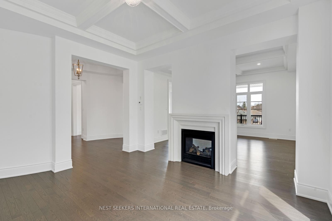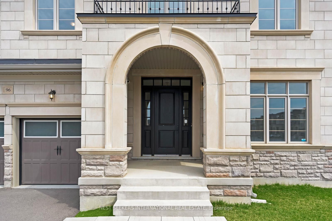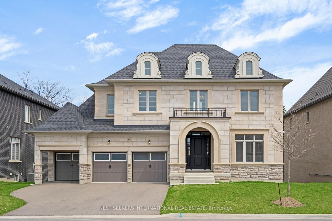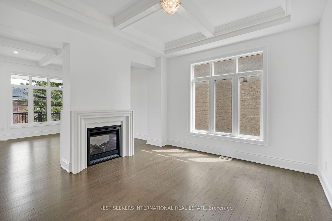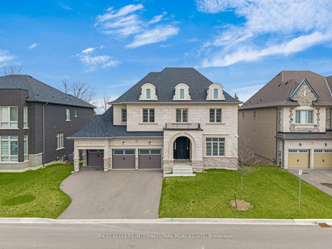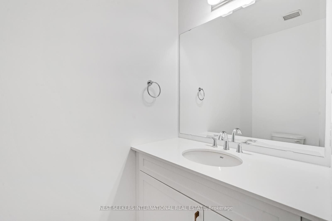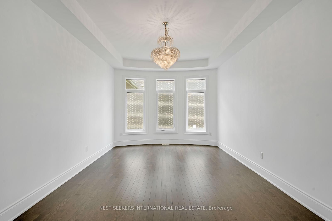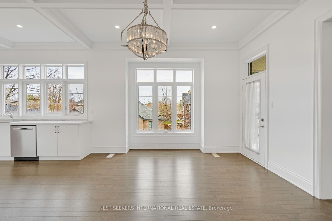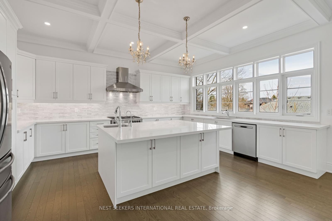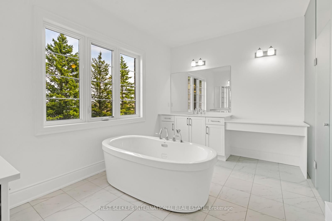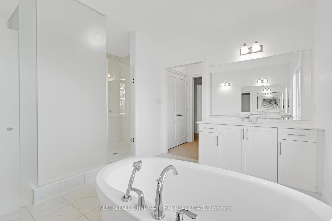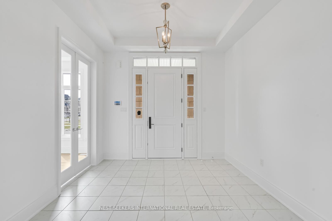
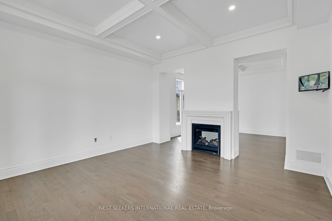
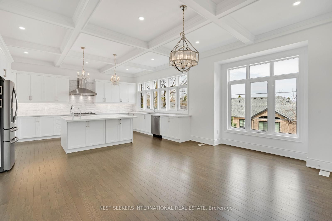
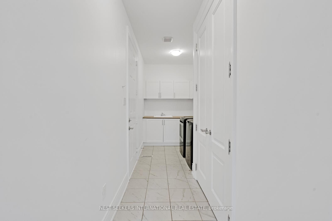
Selling
96 Stokes Drive, King, ON L7B 0P8
$2,688,888
Description
Luxury, scale, and sophistication come together in this custom-built estate by Via Moto, located in the charming community of Nobleton within the Township of King. This stunning 5-bedroom, 5-bathroom home sits on a premium 70-foot lot with a 3-car garage, offering nearly 5,000 sq ft of beautifully designed living space. The interior features a bright, open-concept layout, hardwood flooring throughout, and coffered and waffle ceilings that add architectural elegance. The oversized chefs kitchen is equipped with a large centre island, quartz countertops, custom backsplash, stainless steel appliances, walk-in pantry, and a servery connected to the formal dining room. Enjoy seamless indoor-outdoor living with a walk-out from the breakfast area to a covered loggia, perfect for entertaining year-round. This thoughtfully designed home includes two laundry rooms (main and second floor), a walk-out basement, and has been freshly painted throughout. Set in a tranquil, family-oriented neighbourhood just minutes from parks, trails, cultural hubs, and prestigious golf courses, Nobleton offers the perfect balance of village charm and urban convenience, with quick access to the GTAs top amenities. This is elevated living in a truly exceptional setting.
Overview
MLS ID:
N12146410
Type:
Detached
Bedrooms:
5
Bathrooms:
5
Square:
4,250 m²
Price:
$2,688,888
PropertyType:
Residential Freehold
TransactionType:
For Sale
BuildingAreaUnits:
Square Feet
Cooling:
Central Air
Heating:
Forced Air
ParkingFeatures:
Attached
YearBuilt:
0-5
TaxAnnualAmount:
12400
PossessionDetails:
TBD
Map
-
AddressKing
Featured properties

