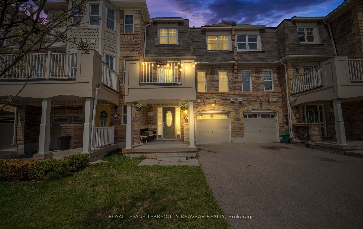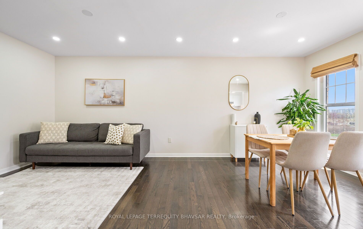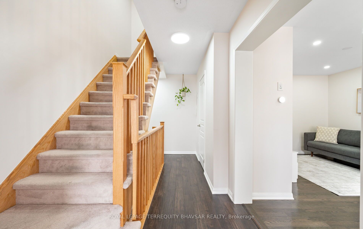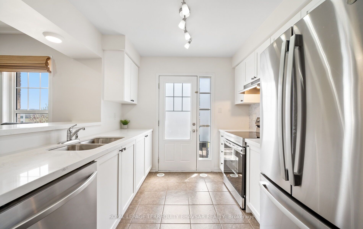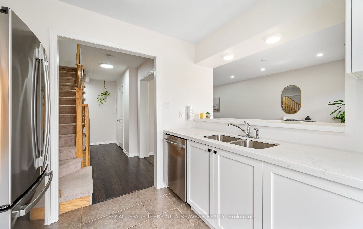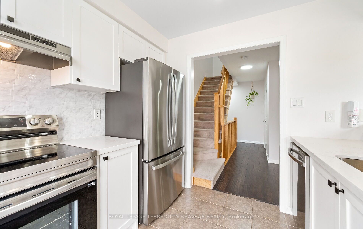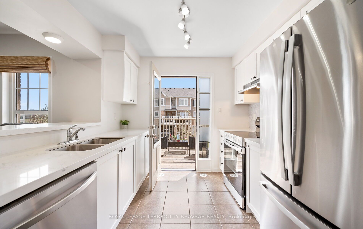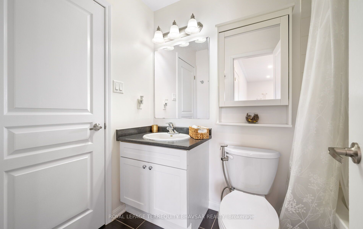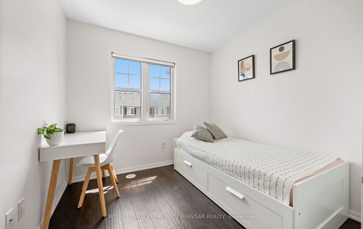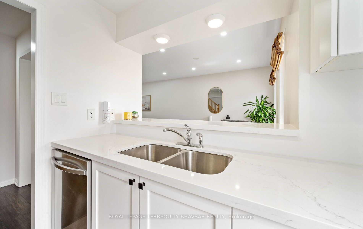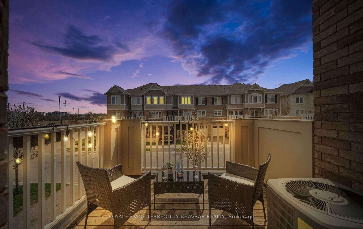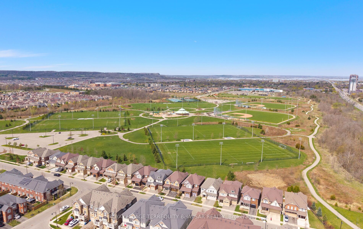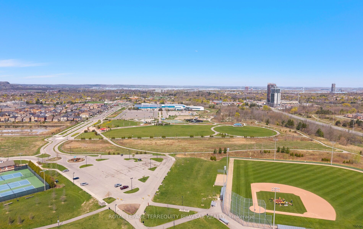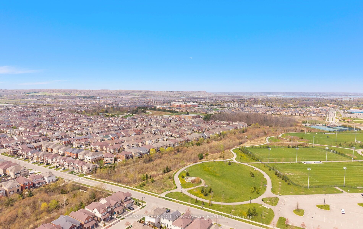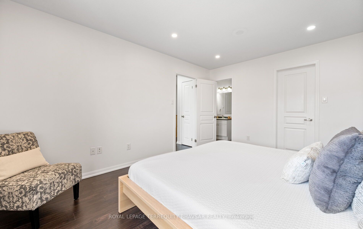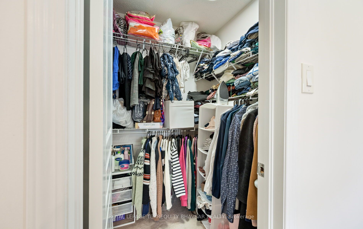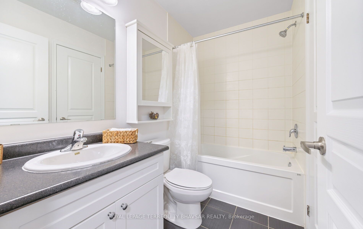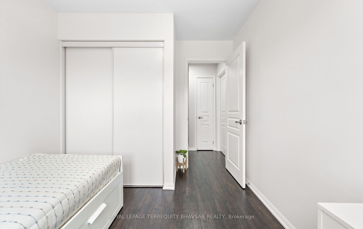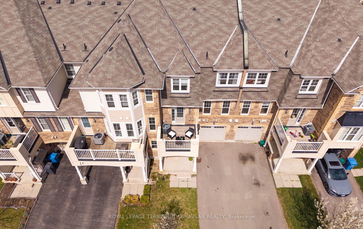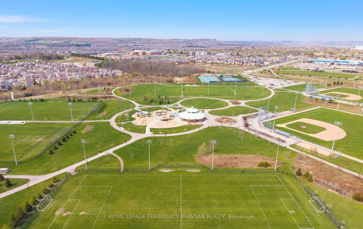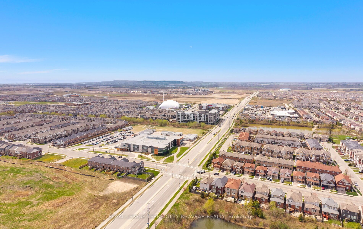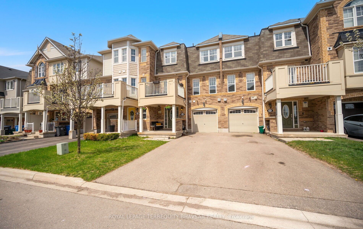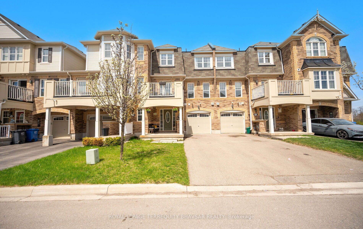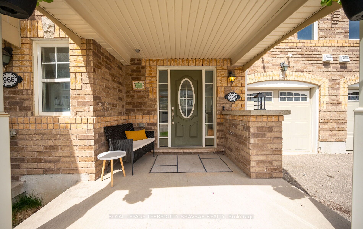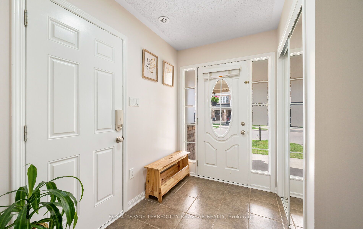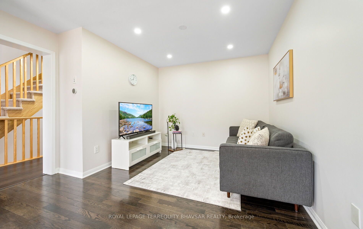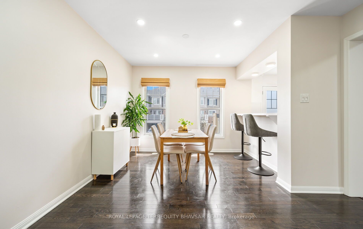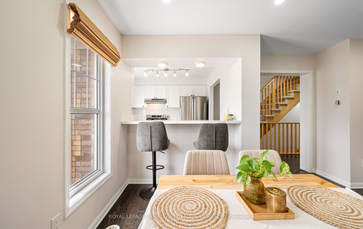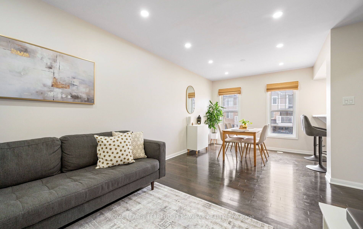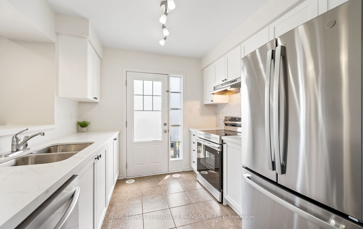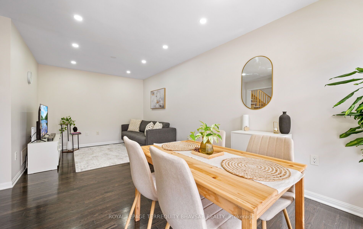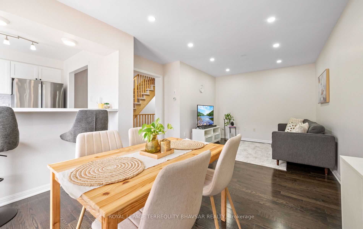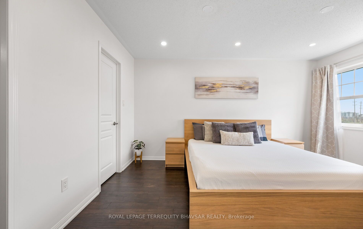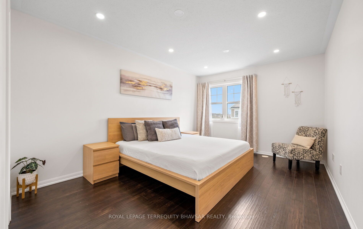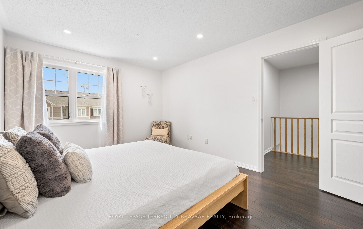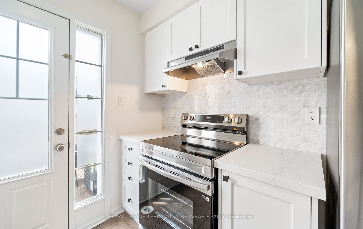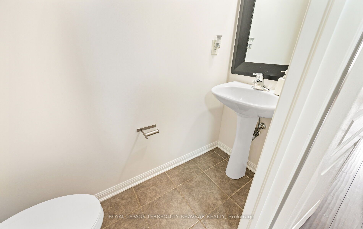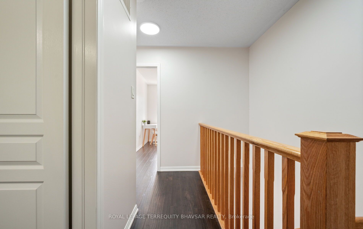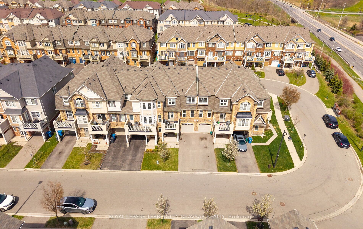
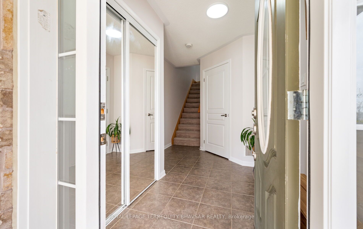
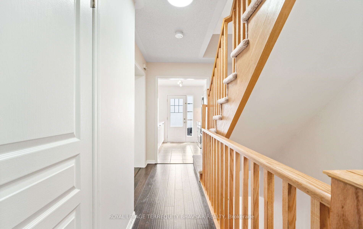

Selling
964 Nadalin Heights, Milton, ON L9T 8R2
$699,000
Description
Discover this charming freehold 2 bed townhouse in the welcoming neighborhood of Willmont, offering a perfect balance of comfort and practicality. Recently updated with a brand-new kitchen featuring quartz countertops and stainless steel appliances, this home is move-in ready and ideal for first-time homebuyers, downsizers, or investors. The open-concept main floor features hardwood flooring and bright, airy spaces, while the upper level is finished with durable laminate. Enjoy the convenience of two spacious bedrooms, including a primary suite with a walk-in closet and direct access to the bathroom. Step outside to a private deck with a clear view, perfect for relaxing or enjoying a quiet evening. With a large driveway accommodating two cars, an additional garage space, a welcoming porch, and direct garage access from the foyer, this home offers thoughtful features for everyday living. Professionally painted and Updated LED lighting and pot-lights enhance the homes functionality and warmth, while large windows throughout fill the space with natural light. Conveniently located just minutes from parks, schools, shopping, a hospital, public transit, and highways, this property combines a prime location with practicality. Don't miss this fantastic opportunity-schedule your visit today!
Overview
MLS ID:
W12201999
Type:
Att/Row/Townhouse
Bedrooms:
2
Bathrooms:
2
Square:
900 m²
Price:
$699,000
PropertyType:
Residential Freehold
TransactionType:
For Sale
BuildingAreaUnits:
Square Feet
Cooling:
Central Air
Heating:
Forced Air
ParkingFeatures:
Attached
YearBuilt:
6-15
TaxAnnualAmount:
2644
PossessionDetails:
60-90 Days - Flexible
Map
-
AddressMilton
Featured properties

