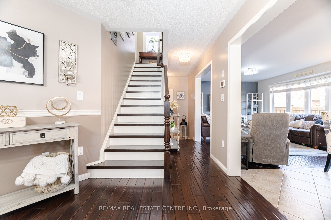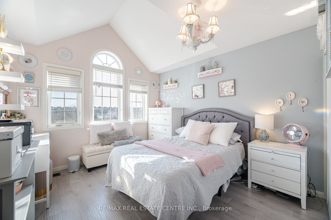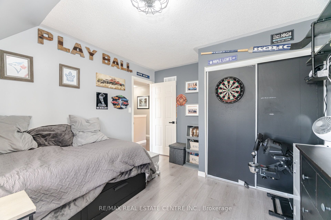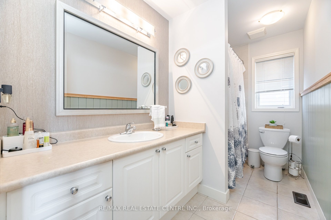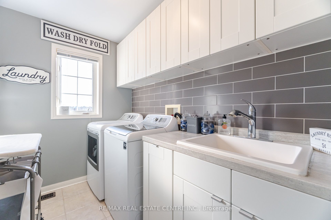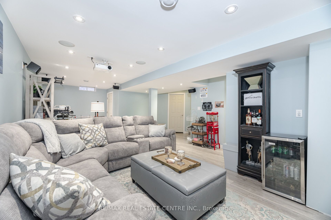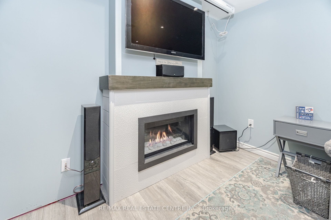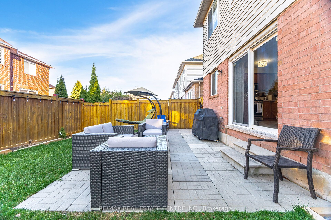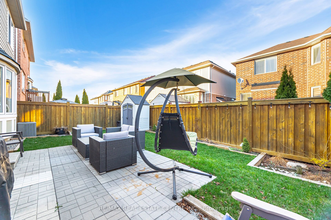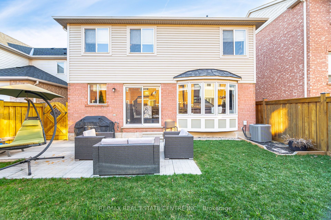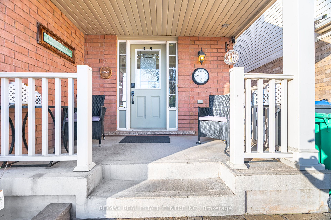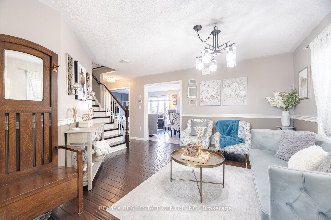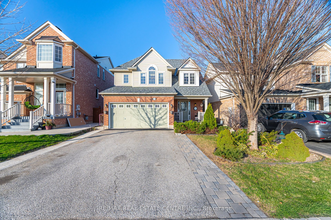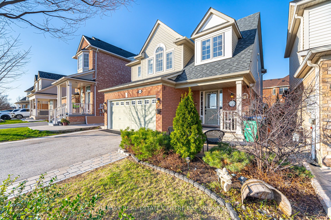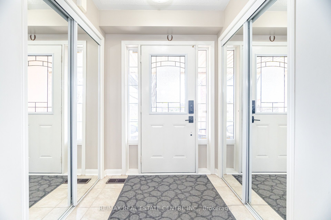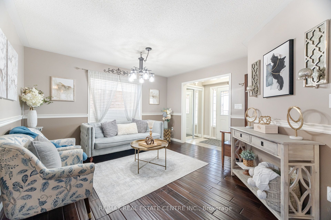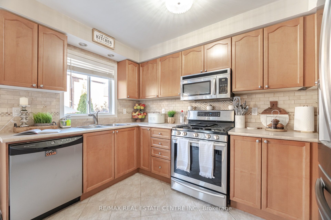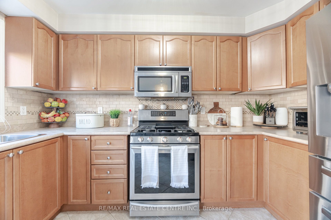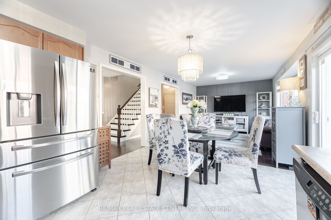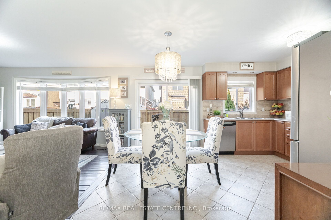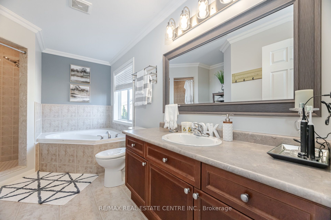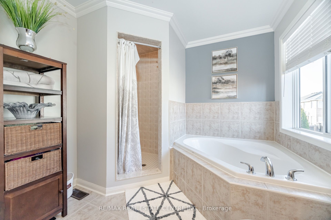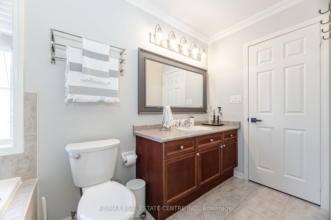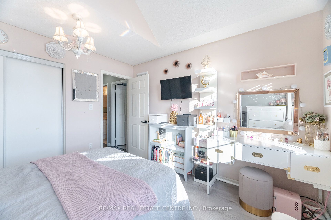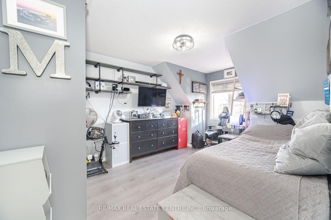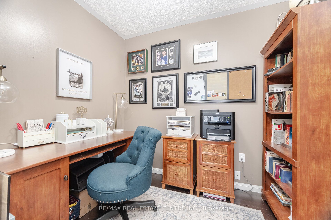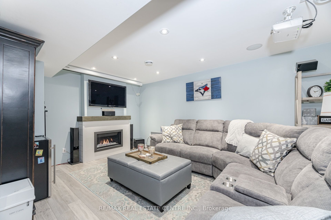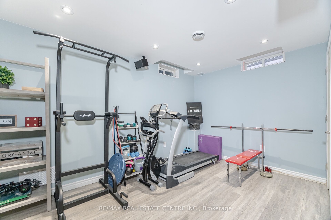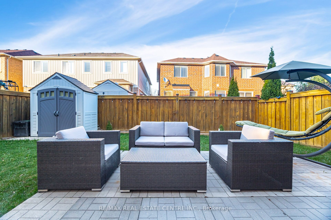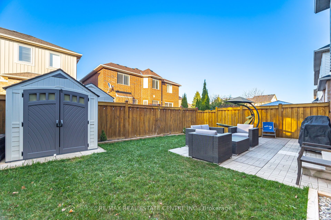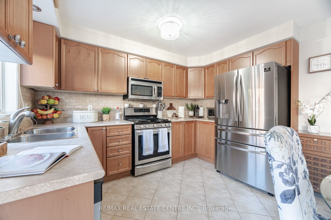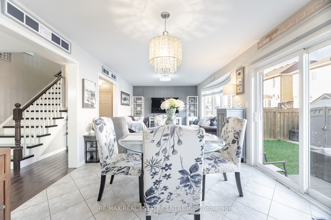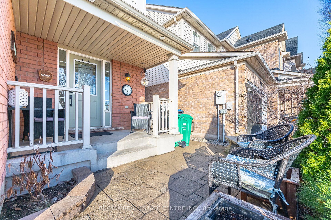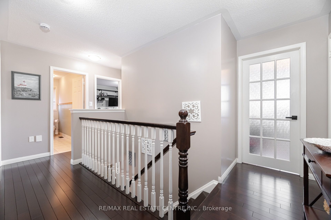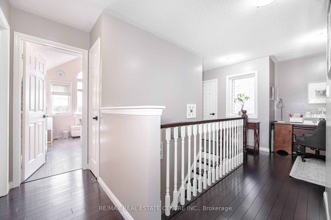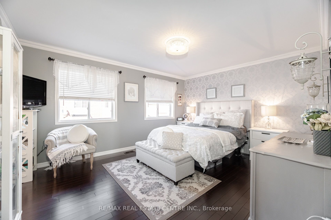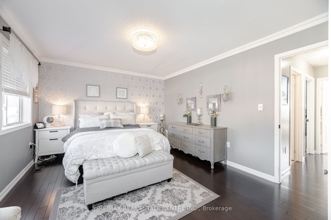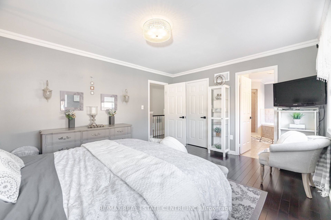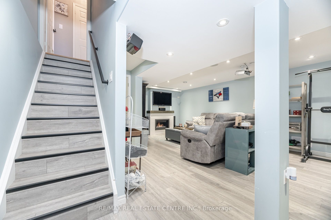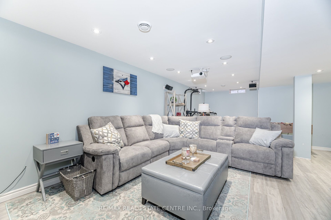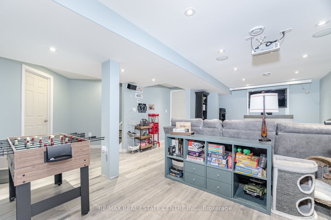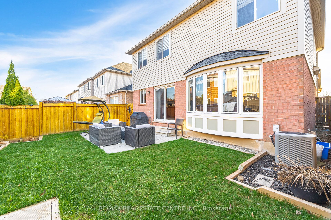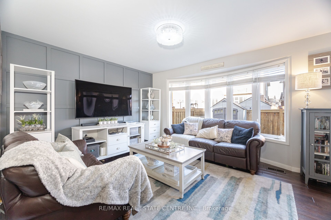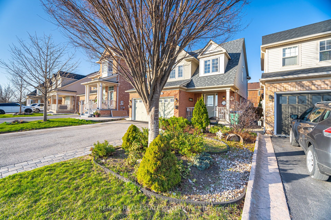
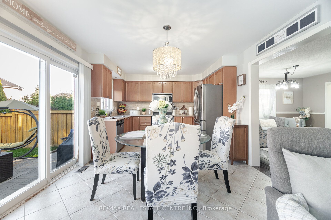
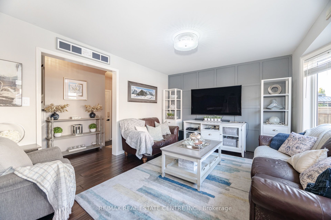
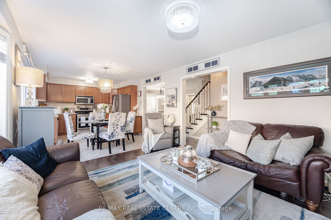
Selling
9711 Creditview Road, Brampton, ON L6X 0N5
$1,029,929
Description
Step into this stunning detached home in the desirable Credit Valley neighborhood of Brampton! With 3 spacious bedrooms and 3 modern washrooms, this home offers both comfort and style. Inside, the combined living and dining area creates a welcoming space for entertaining, while the open-concept family room featuring a stylish accent wall adds a touch of elegance. The gourmet kitchen boasts top-of-the-line stainless steel appliances, a sleek backsplash, and ceramic flooring, complemented by a bright breakfast area walking out to patio. Enjoy the luxury of gleaming hardwood floors throughout, and head upstairs to find a computer nook perfect for remote work or study. The primary bedroom comes with a walk-in closet, modern light fixtures, and a spa-like 5-piece ensuite. The other two bedrooms are generously sized, laminate floors, offering plenty of natural light. The finished basement includes a rec room, with gas fireplace, pot lights, ideal for entertainment or relaxation. Plus, this home features a garage entrance for added convenience. Private backyard mix with stone patio and green space, a BBQ hookup, perfect for summer gatherings. Extra feature, No house in front and no side walk. Surrounded by a variety of amenities that make it a convenient and desirable location. Nearby, you'll find, a master-planned community offering retail, transit access, and green spaces. The area is well-connected, with proximity to Mount Pleasant GO Station, making commuting easy. Walking distance to all major high scools, middle and primary schools. A fantastic home in an unbeatable location don't miss your chance to make it yours!
Overview
MLS ID:
W12205503
Type:
Detached
Bedrooms:
4
Bathrooms:
3
Square:
1,750 m²
Price:
$1,029,929
PropertyType:
Residential Freehold
TransactionType:
For Sale
BuildingAreaUnits:
Square Feet
Cooling:
Central Air
Heating:
Forced Air
ParkingFeatures:
Attached
YearBuilt:
Unknown
TaxAnnualAmount:
5678
PossessionDetails:
30/45 days
Map
-
AddressBrampton
Featured properties


