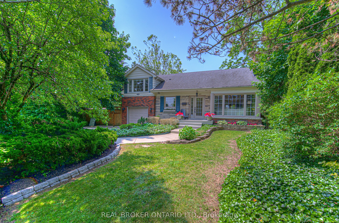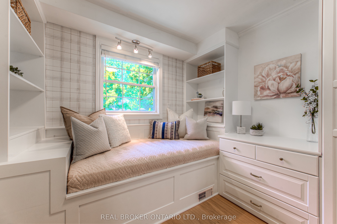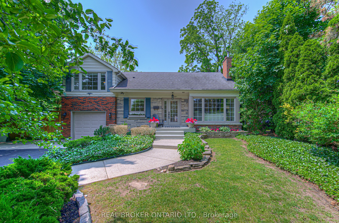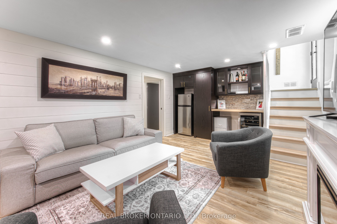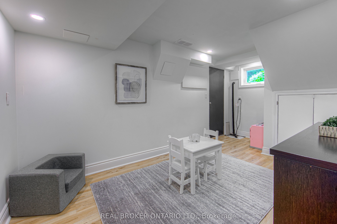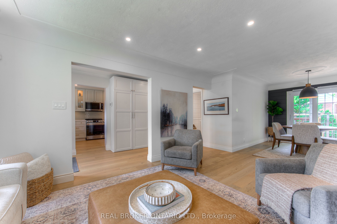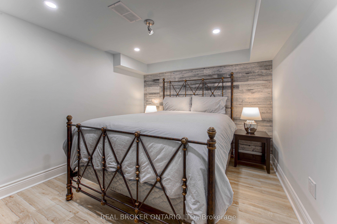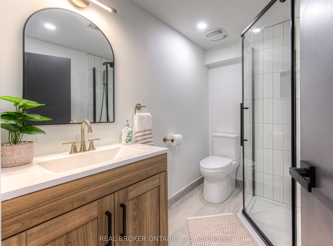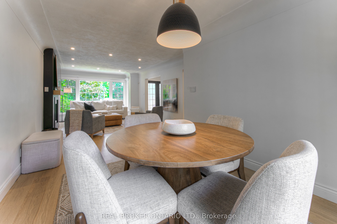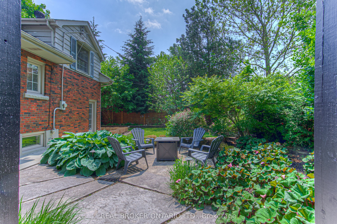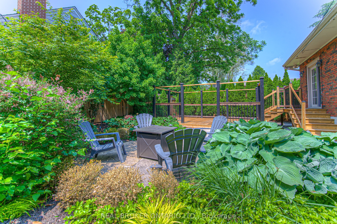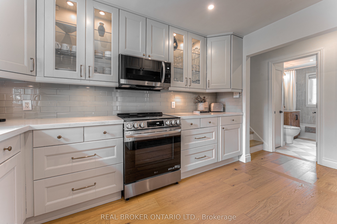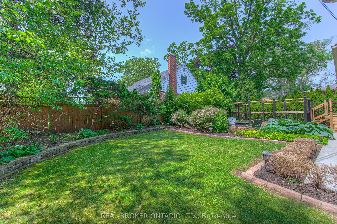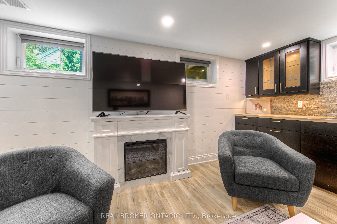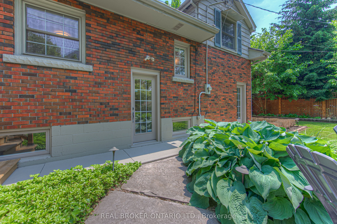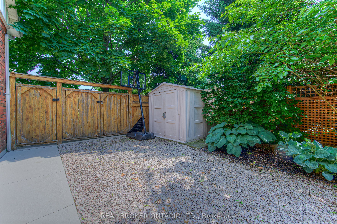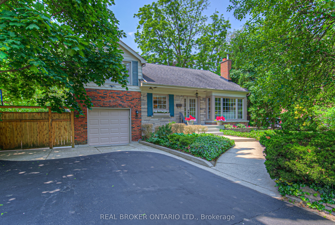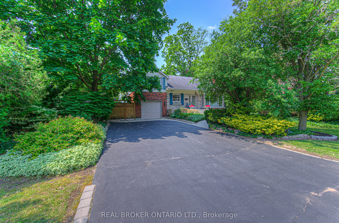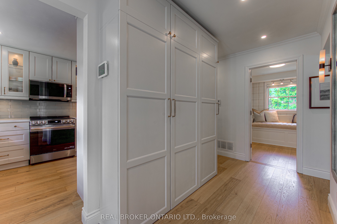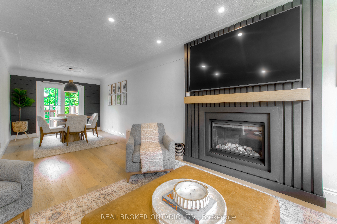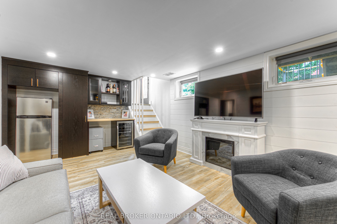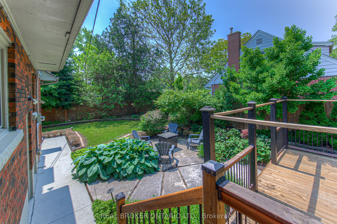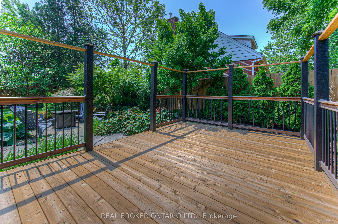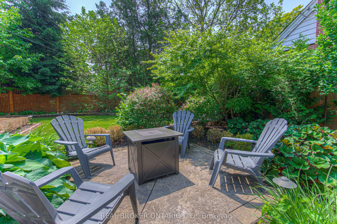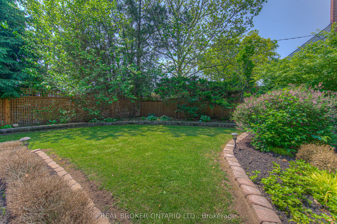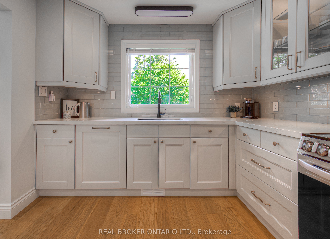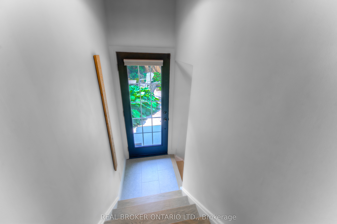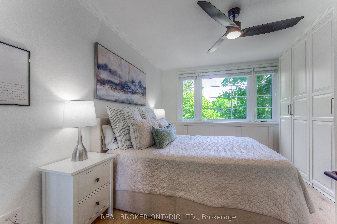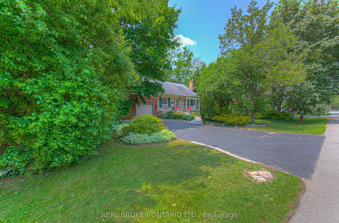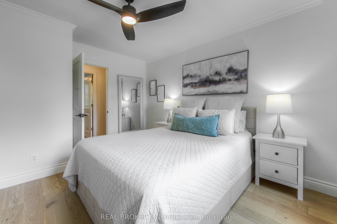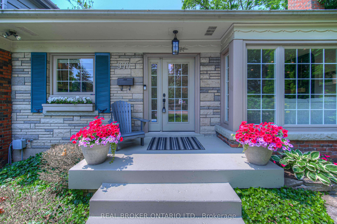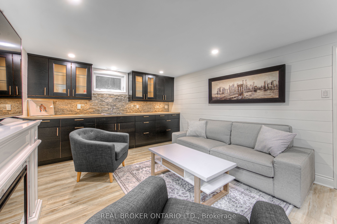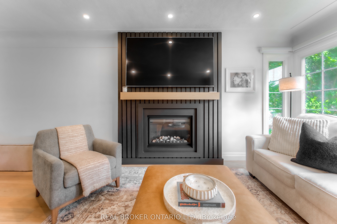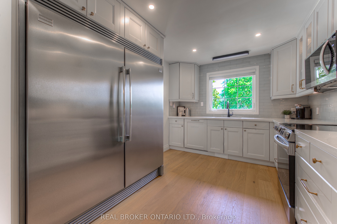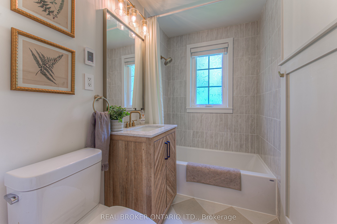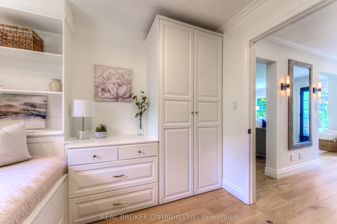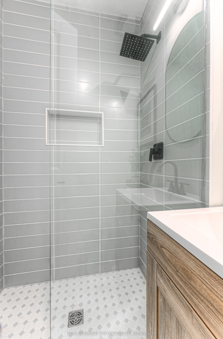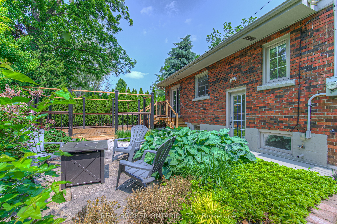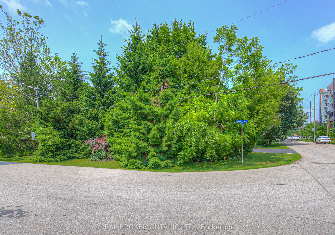
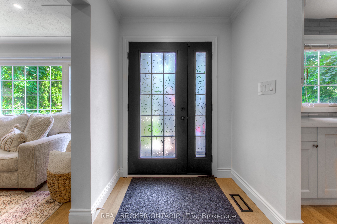
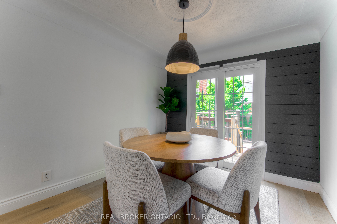
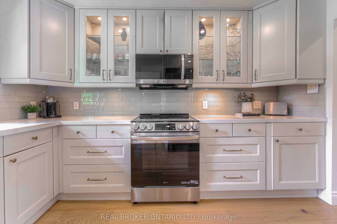
Selling
976 Filmandale Road, Burlington, ON L7T 2Z4
$1,299,000
Description
976 Filmandale Rd - Aldershot Gem on a Private Corner Lot Welcome to your peaceful retreat in the heart of Aldershot! Nestled on a beautifully landscaped corner lot with no side neighbours, this fully renovated 3+1 bedroom home offers incredible privacy, elegance, and functionality. Step inside to find engineered hardwood floors throughout, a cozy gas fireplace, shiplap feature walls, and a bright open-concept living space that walks out to a private backyard oasis - ideal for summer dinners on the deck or quiet morning coffees. The designer kitchen features quartz counter tops, high-end stainless steel appliances (including a double-door fridge), and thoughtful finishes. All bathrooms feature heated floors, and the spacious primary bedroom includes a functional built-in closet system. The fully finished lower level has a separate entrance, laundry, bedroom, renovated 3 pc bathroom and a beautiful rec room - perfect for in-laws, teens, or rental income. Extras include: remote-control blinds and a bonus yard access for recreational vehicle storage. Walk to local Peach Coffee Co, schools, LaSalle Park, pilates studio, daycare, restaurants, etc. Minutes to GO Transit, highways, lake, downtown Burlington and everything Aldershot has to offer. This home is the definition of turnkey, and truly one-of-a-kind. Don't miss out.
Overview
MLS ID:
W12216295
Type:
Detached
Bedrooms:
4
Bathrooms:
3
Square:
1,300 m²
Price:
$1,299,000
PropertyType:
Residential Freehold
TransactionType:
For Sale
BuildingAreaUnits:
Square Feet
Cooling:
Central Air
Heating:
Forced Air
ParkingFeatures:
Built-In
YearBuilt:
51-99
TaxAnnualAmount:
5820
PossessionDetails:
FLEX
Map
-
AddressBurlington
Featured properties

