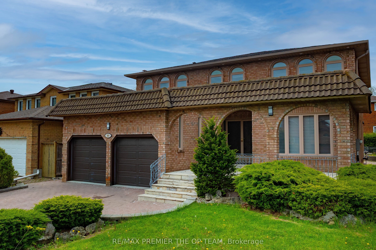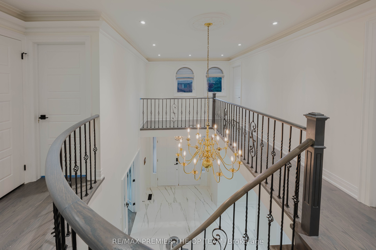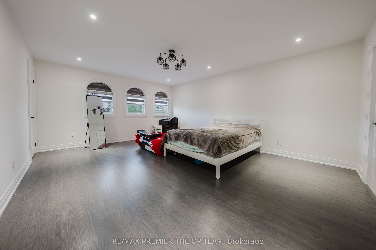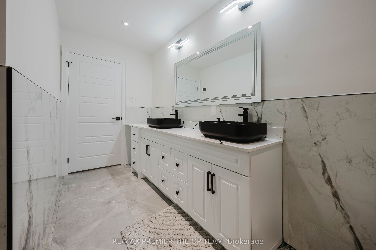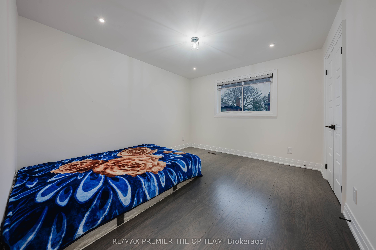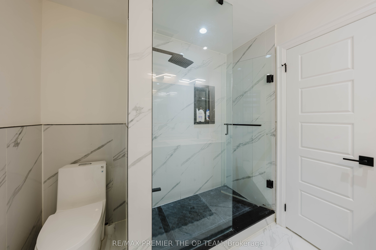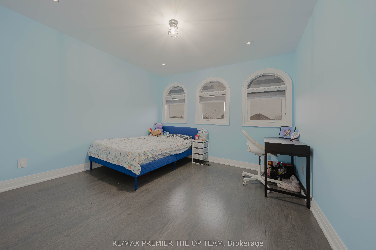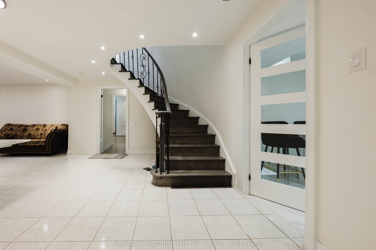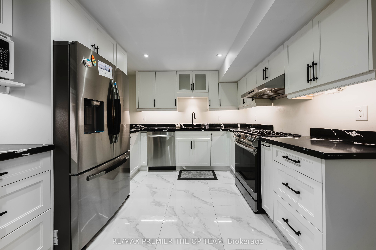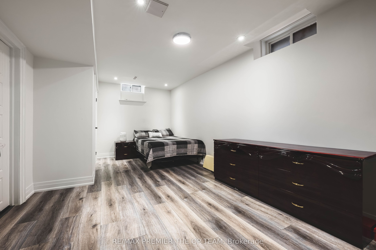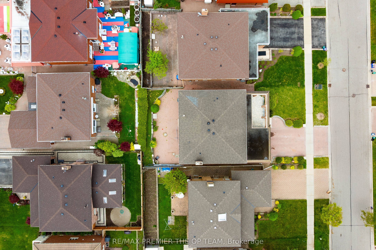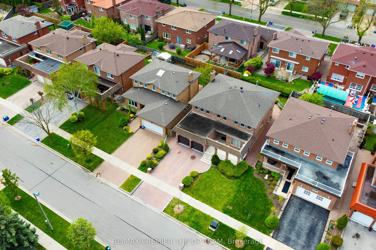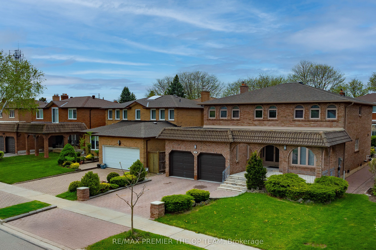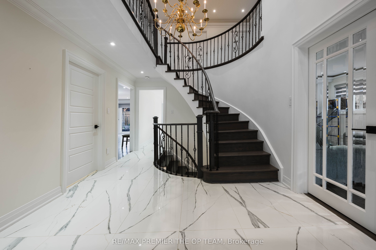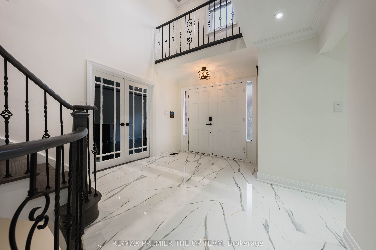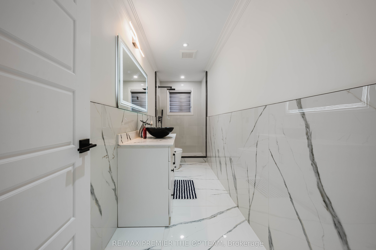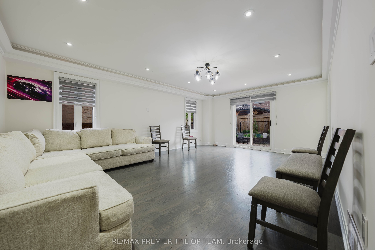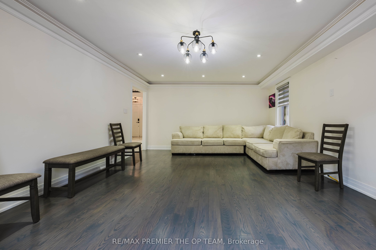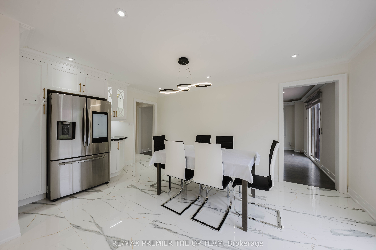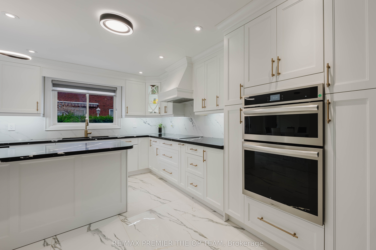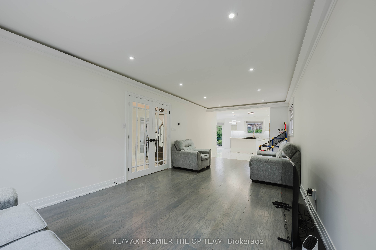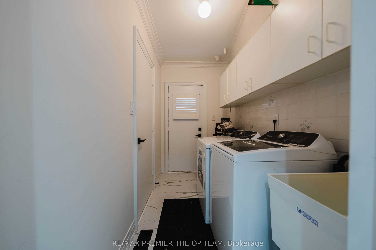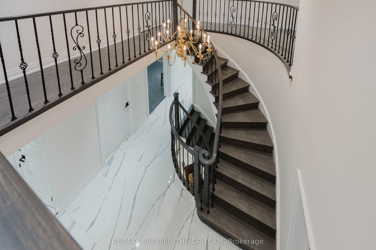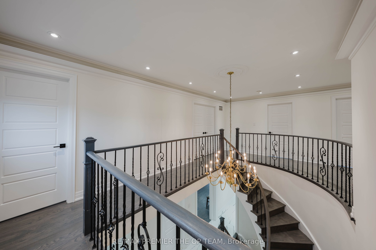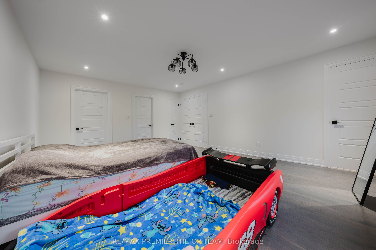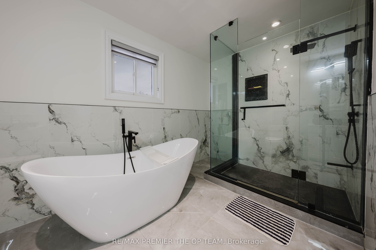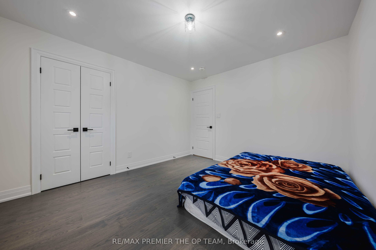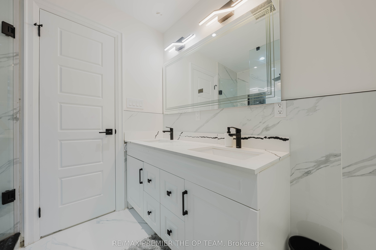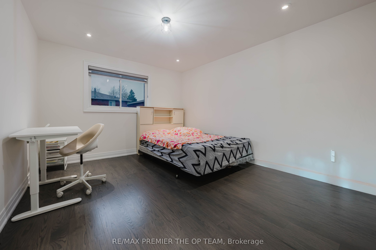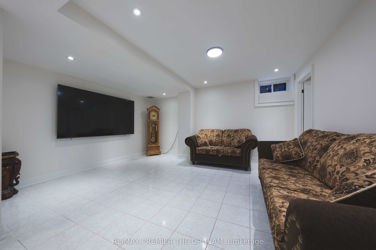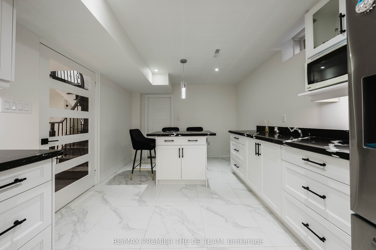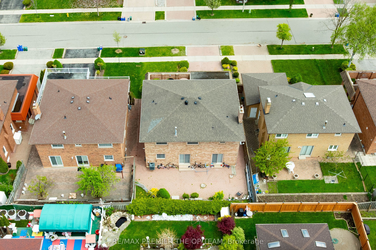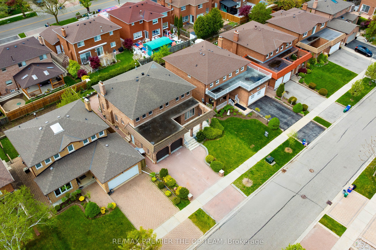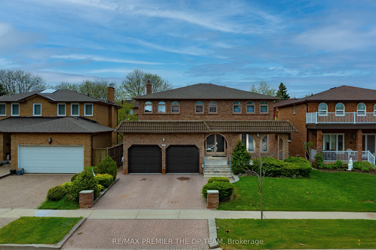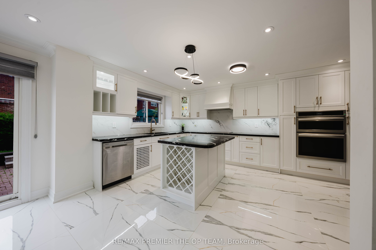
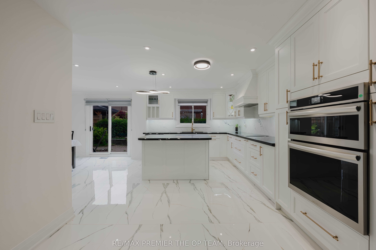
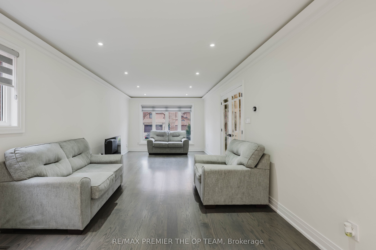
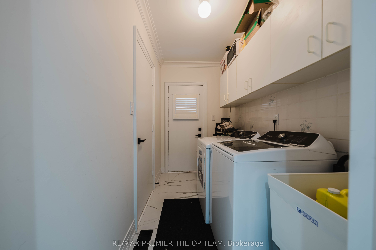
Selling
99 Benjamin Drive, Vaughan, ON L4L 1H7
$1,699,000
Description
This beautifully renovated home in the heart of East Woodbridge offers exceptional space, style, and functionality in a quiet, family-friendly neighbourhood. With approximately 4,000 sq. ft. of finished living space, this custom-designed property sits on a large lot and has been upgraded throughout for modern living. The home features hardwood floors and tile, along with crown mouldings and pot lights that add a refined, contemporary feel. It includes 6 spacious bedrooms and 4 updated bathrooms, making it ideal for growing families or multi-generational living. Enjoy two brand-new kitchens with high-end finishes, built-in ovens, and sleek, modern appliances. The home also includes two separate laundry areas with new machines and two private basement entrances, offering great potential for extended family use or rental income. With parking for up to 7 vehicles, its perfect for larger households. Located in one of Vaughans most desirable communities, the property is close to top-rated schools, shopping centres, parks, fitness and wellness facilities, and places of worship. Quick access to Highways 400, 407, and 427 makes commuting convenient. This move-in-ready home offers a rare opportunity to enjoy a completely updated living space in a prime location.
Overview
MLS ID:
N12179201
Type:
Detached
Bedrooms:
6
Bathrooms:
4
Square:
2,750 m²
Price:
$1,699,000
PropertyType:
Residential Freehold
TransactionType:
For Sale
BuildingAreaUnits:
Square Feet
Cooling:
Central Air
Heating:
Forced Air
ParkingFeatures:
Attached
YearBuilt:
Unknown
TaxAnnualAmount:
6010
PossessionDetails:
Flexible
Map
-
AddressVaughan
Featured properties

