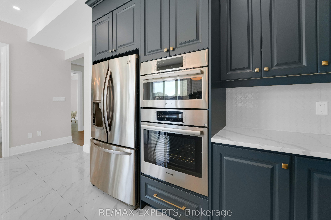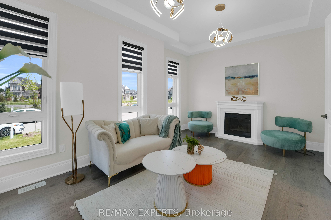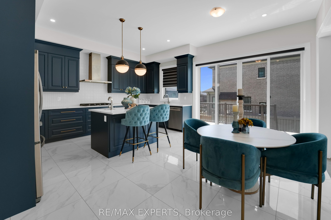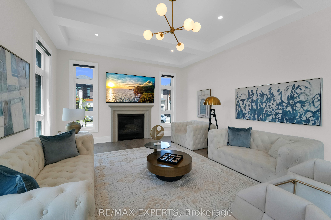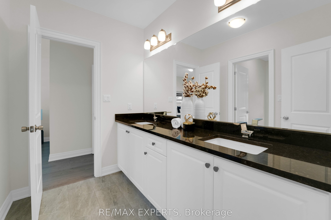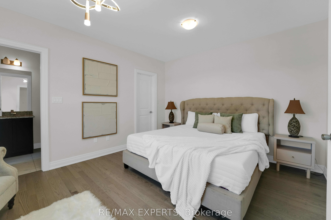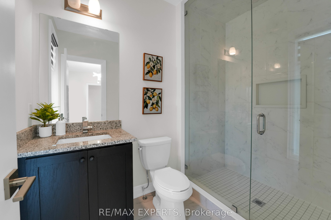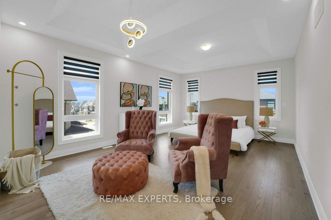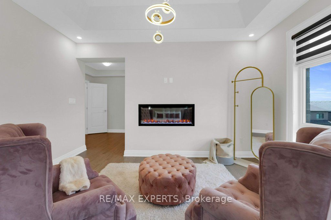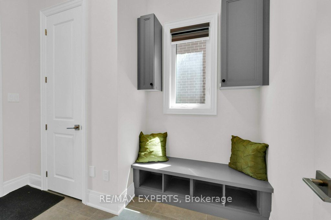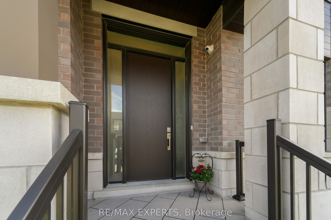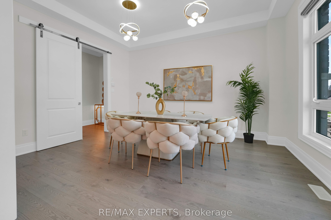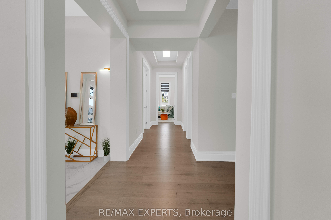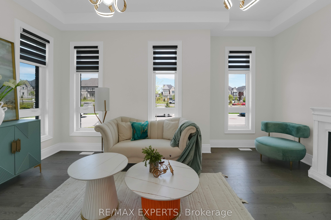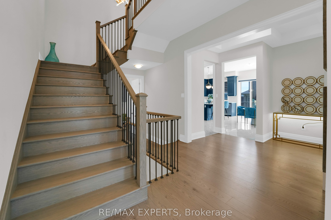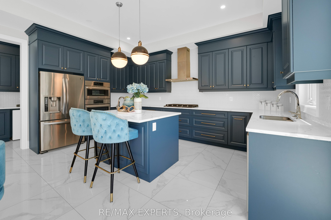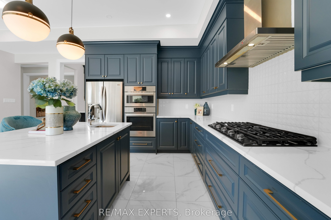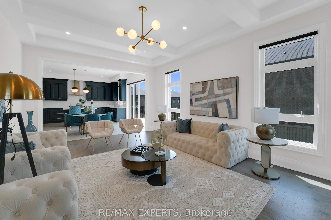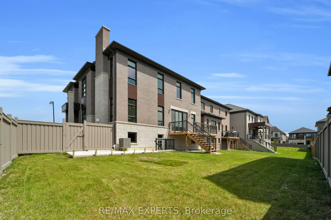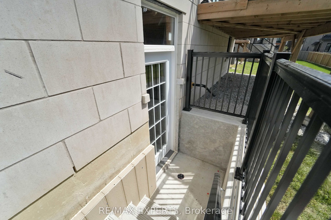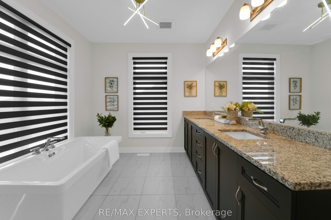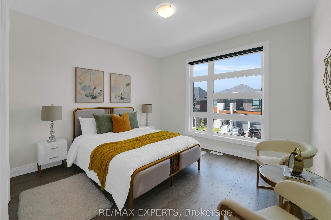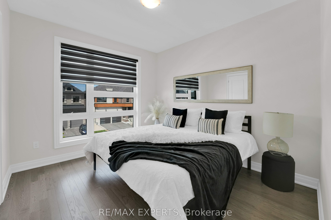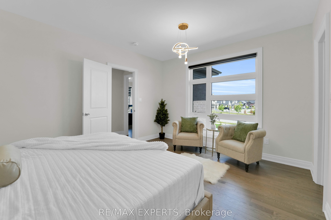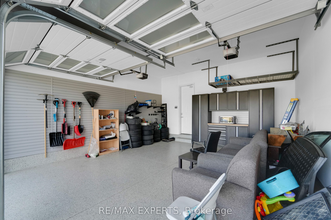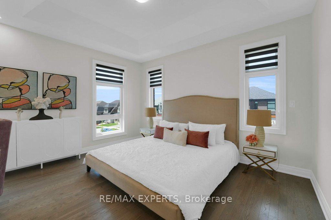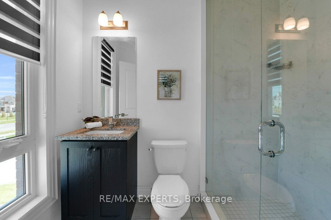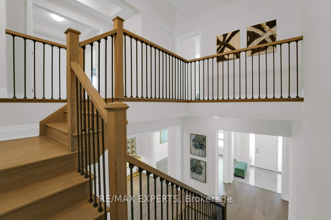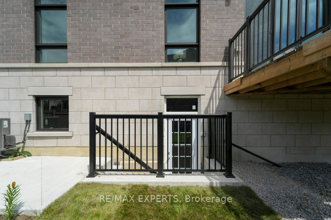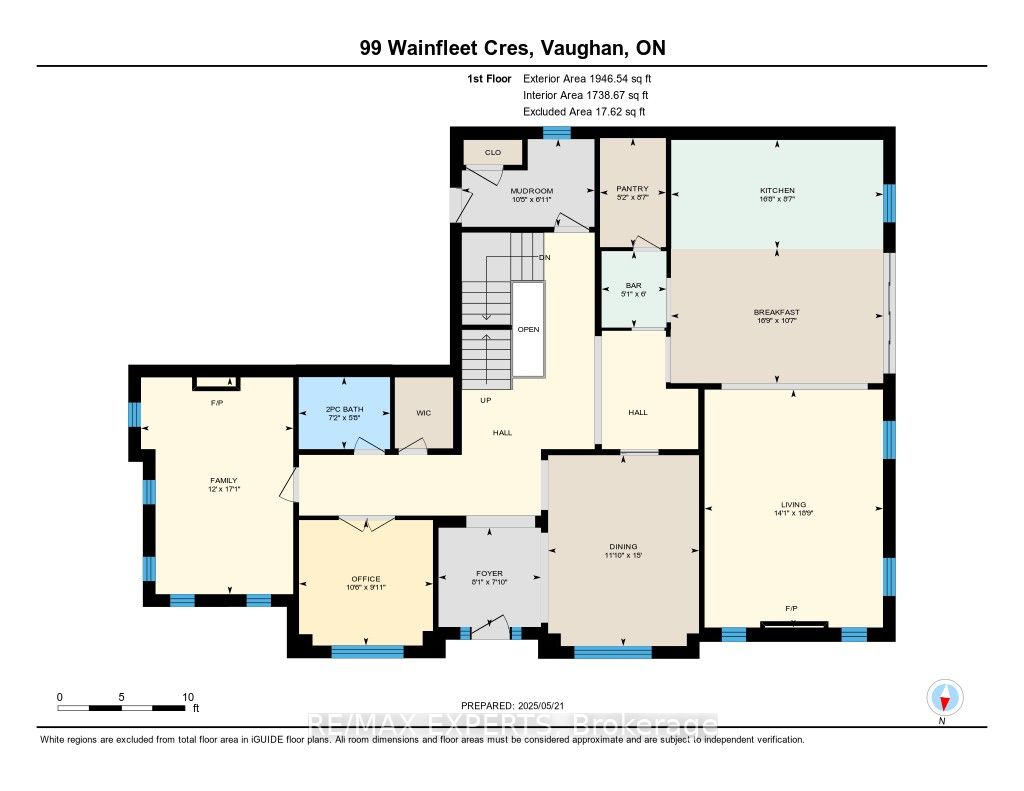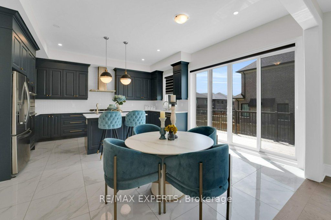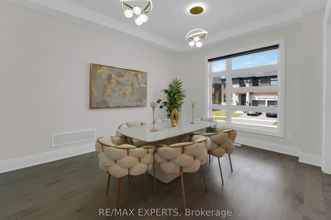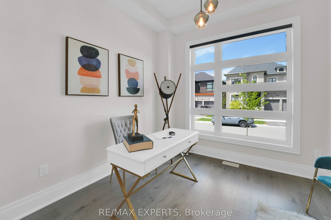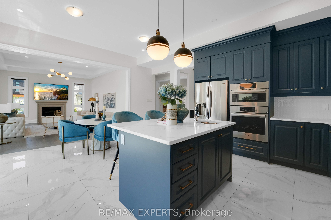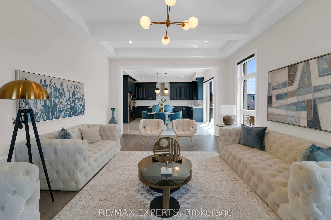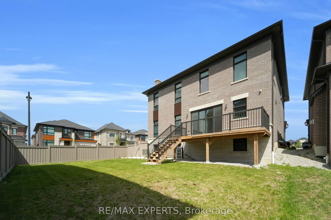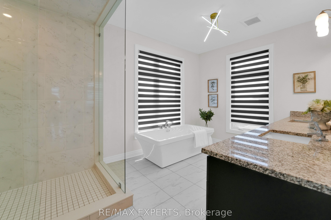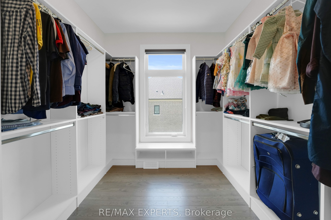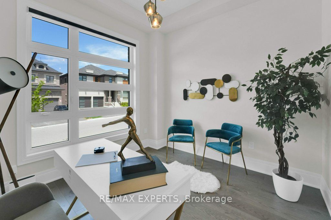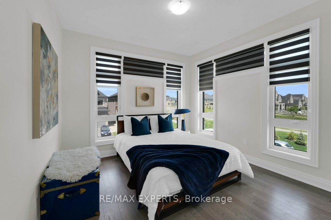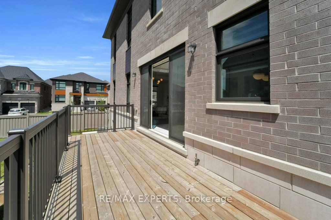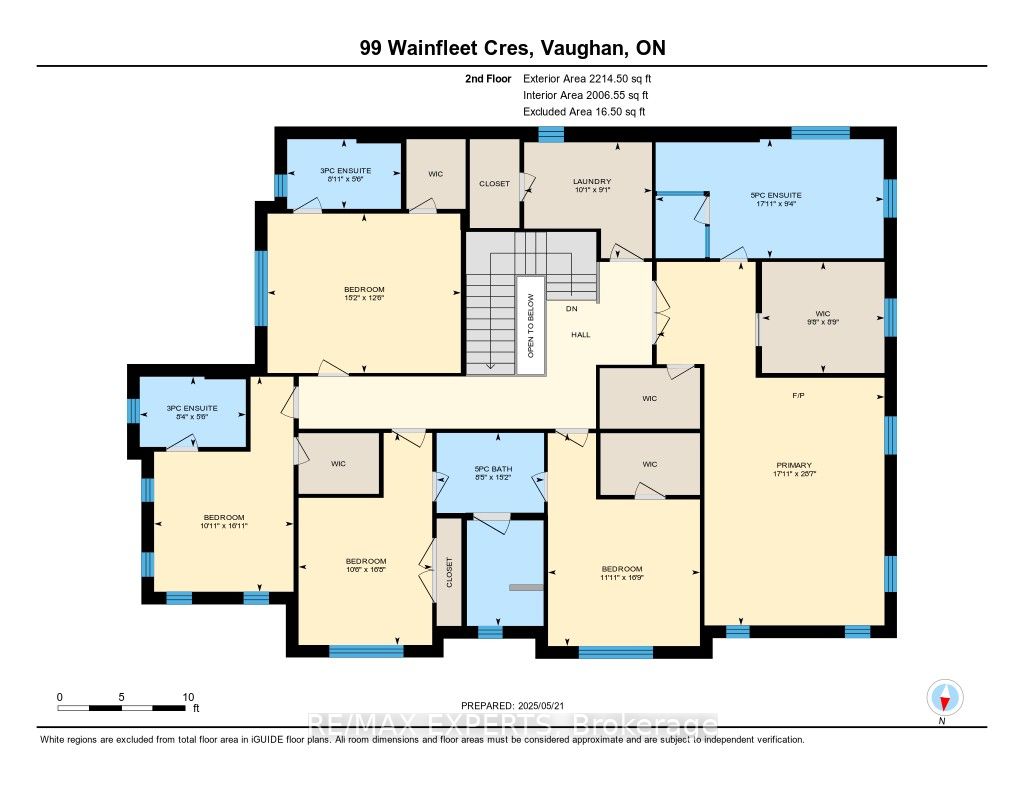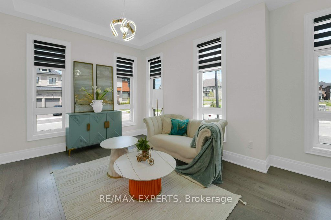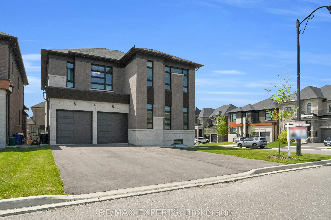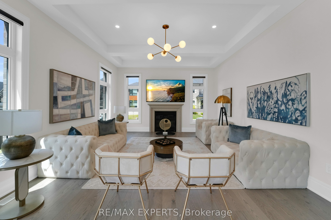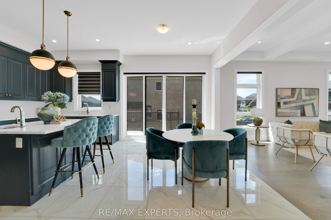
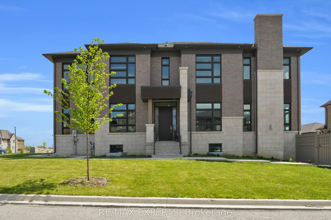
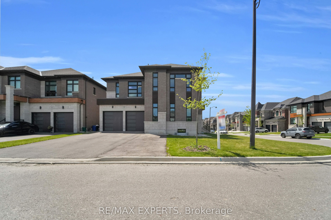
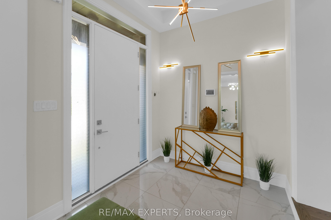
Selling
99 Wainfleet Crescent, Vaughan, ON L3L 0E7
$2,375,000
Description
Exceptional Luxury Living in the Prestigious Lindvest Community. Welcome to The Turnstone Model-a truly remarkable luxury residence perfectly situated on a quiet, sidewalk-free street with two full size garage spaces and room for six car on the driveway in the sought-after Lindvest Community. Set on an expansive 60-foot lot with side separate entrance to basement ideal for future use, this beautifully upgraded home offers over 4,200 sq. ft. of refined above-grade living space, masterfully designed for both comfort and sophistication. Step inside to discover 5 generously sized bedrooms, each featuring its own ensuite bath and walk-in closet, along with a convenient upper-level laundry room. The main floor impresses with soaring 10-foot ceilings, elegant engineered hardwood flooring, custom pot lighting, and thoughtful design touches throughout. At the heart of the home is a chef-inspired kitchen, outfitted with commercial-grade appliances, a walk-in pantry, a second prep sink, extensive cabinetry, and Quartz countertops. A large center island anchors the space-ideal for culinary creations and family gatherings a like. The Primary Bedroom Wing is a luxurious retreat, complete with a cozy fireplace, a large dressing room and a walk-in closet, and a spa-like ensuite featuring a glass-enclosed shower and freestanding soaker tub. Each additional ensuite has been tastefully designed, delivering comfort and style for every family member. This sun-drenched home is the epitome of modern elegance and family-focused living, nestled in a growing, vibrant neighbourhood. Don't miss the opportunity to make this exquisite property your forever home.
Overview
MLS ID:
N12169786
Type:
Detached
Bedrooms:
5
Bathrooms:
5
Square:
4,250 m²
Price:
$2,375,000
PropertyType:
Residential Freehold
TransactionType:
For Sale
BuildingAreaUnits:
Square Feet
Cooling:
Central Air
Heating:
Forced Air
ParkingFeatures:
Built-In
YearBuilt:
Unknown
TaxAnnualAmount:
10214.55
PossessionDetails:
30/60/90
Map
-
AddressVaughan
Featured properties

