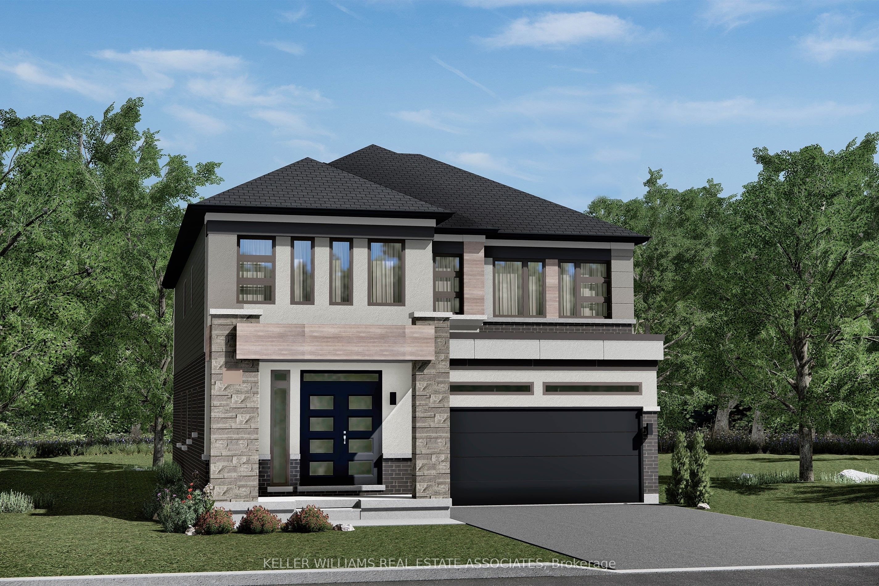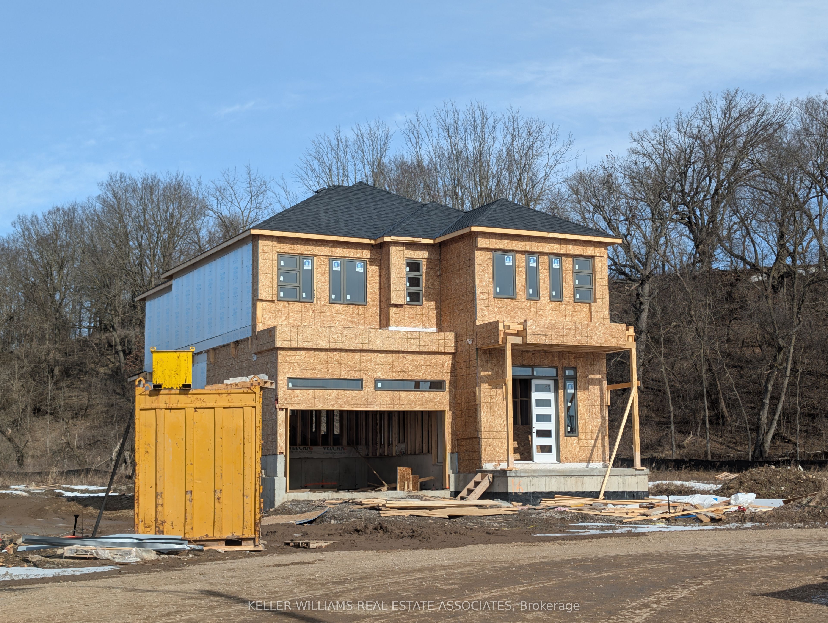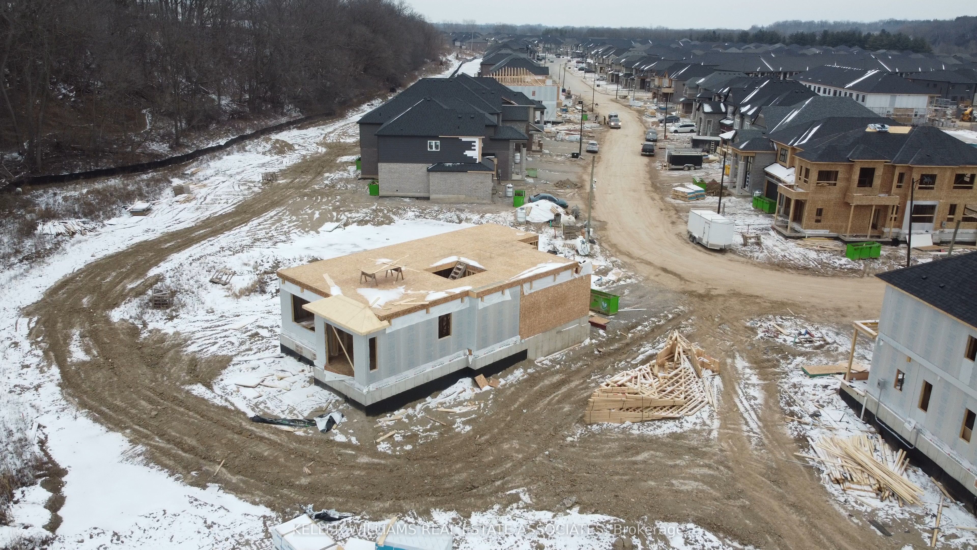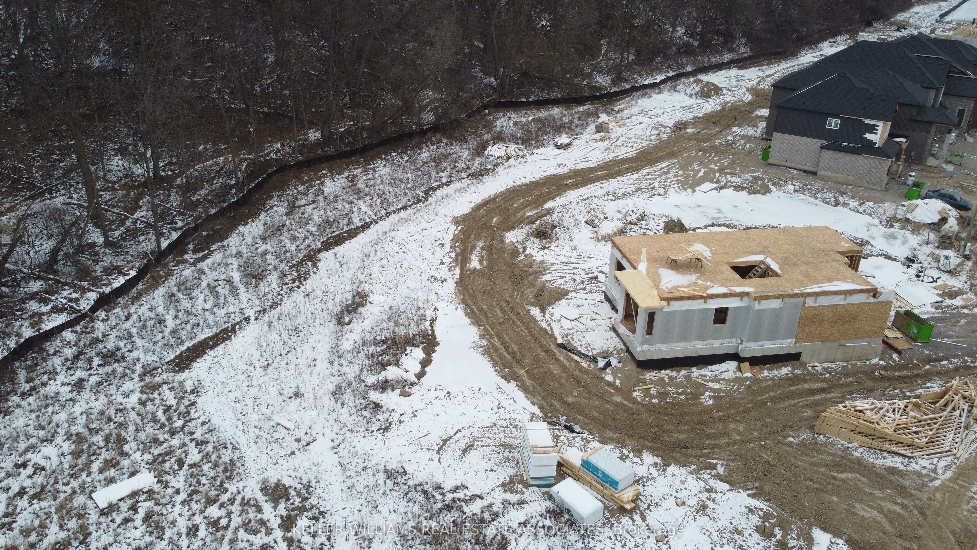
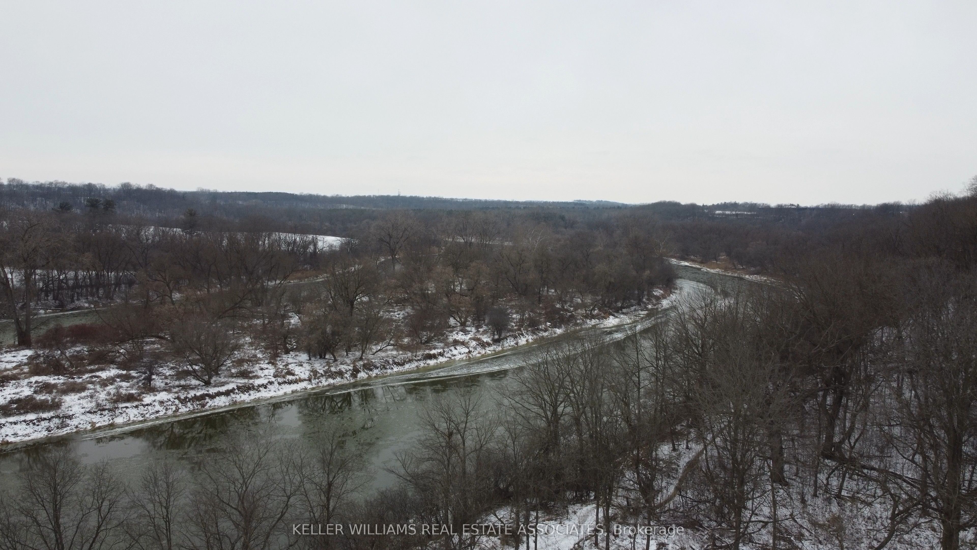
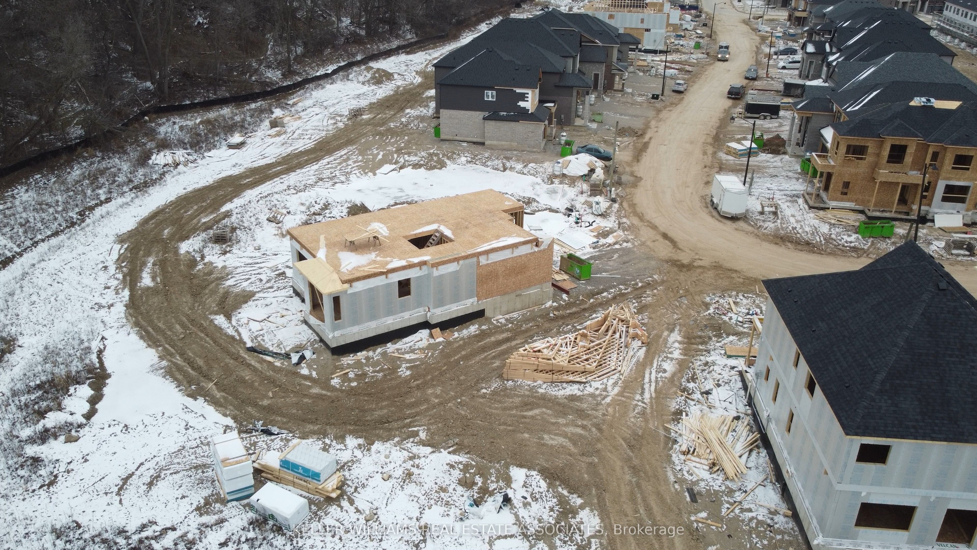
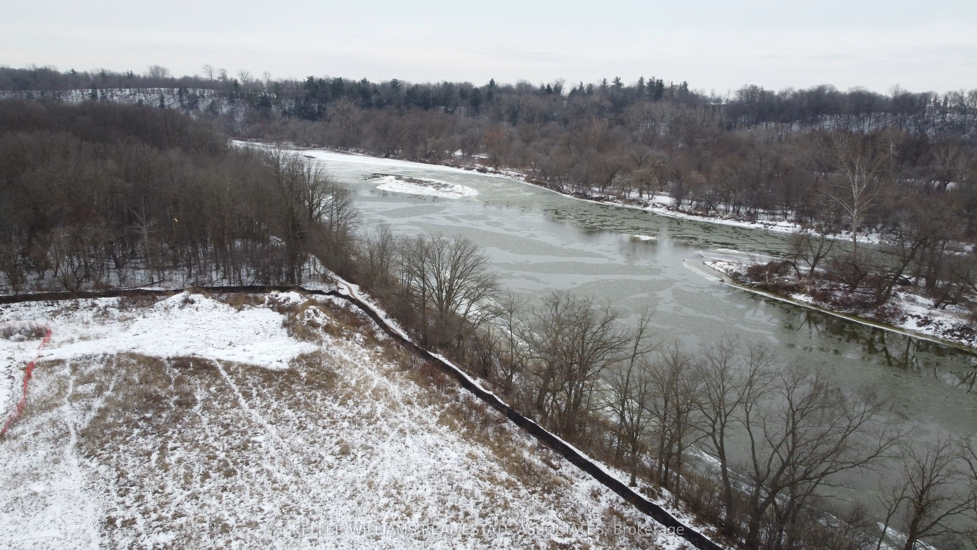
Selling
#Lot 16 - 33 McKernan Avenue, Brantford, ON N3T 5L8
$1,299,000
Description
Ravine Lot with Contemporary Elvation - 3,159 Square Feet 5-Bedroom 4 Bathroom Home In Brantford Backing Onto A Scenic Ravine On A 40 Feet By 120 Foot Lot! Welcome To Your Dream Home! This Stunning, Brand-New 5-Bedroom Residence In Brantford Offers The Perfect Blend Of Luxury, Comfort, And Nature All Nestled On A Ravine Lot For Added Privacy And Breathtaking Views. Over $113,000 In Upgrades! Step Inside And Experience High-End Finishes Throughout, Including A Gourmet Designer Kitchen Fully Upgraded With A Gas Stove, Premium Cabinetry, Quartz Countertops, And A Spacious Island, Perfect For Entertaining. Engineered Hardwood Flooring Featured On The Main Floor For A Sleek, Modern Feel. Natural Oak Staircase A Timeless Statement Piece That Enhances The Homes Elegance. Contemporary elevation, Ensuring Durability And Curb Appeal For Years To Come. 9-Foot Ceiling Basement Offering Endless Possibilities, With A Rough-In For A 3-Piece Washroom And Upgraded Oversized Windows For Natural Light. Upgraded 200 AMP Service Ready To Accommodate All Your Modern Electrical Needs. Prime Location In Brantford Enjoy The Tranquility Of Ravine Living While Being Just Minutes Away From Schools, Shopping, Parks, And Highways. Whether You're A Growing Family Or A Savvy Investor, This Home Offers Unmatched Value And Sophistication In One Of Brantford's Most Sought-After Communities! Move In Today And Make This Exquisite Home Yours! Schedule A Private Viewing Before It's Gone! Floor Plan - ADONIS 6 (NG40-0006-C-2B 2-4) ELEV C OPT 5 BED
Overview
MLS ID:
X12049243
Type:
Detached
Bedrooms:
5
Bathrooms:
4
Square:
3,250 m²
Price:
$1,299,000
PropertyType:
Residential Freehold
TransactionType:
For Sale
BuildingAreaUnits:
Square Feet
Cooling:
Central Air
Heating:
Forced Air
ParkingFeatures:
Attached
YearBuilt:
New
TaxAnnualAmount:
0
PossessionDetails:
ASAP
Map
-
AddressBrantford
Featured properties

