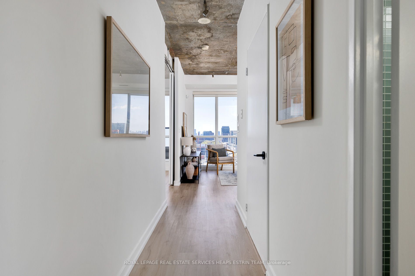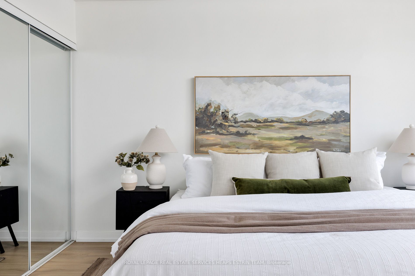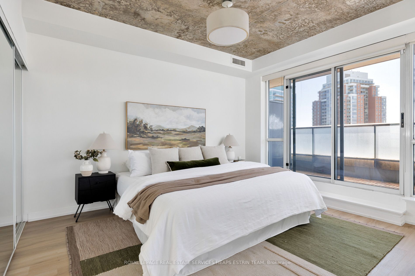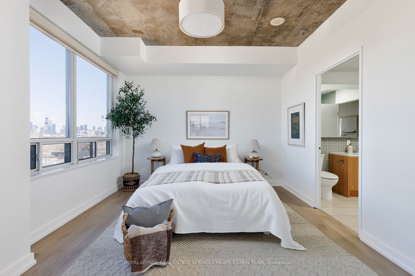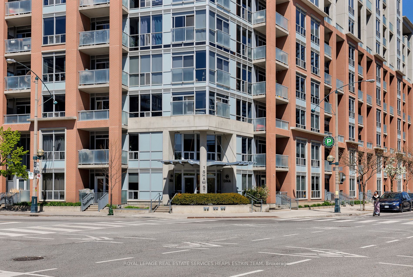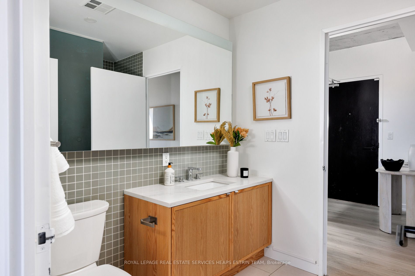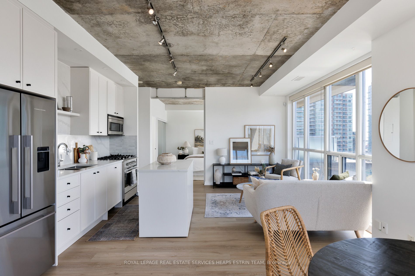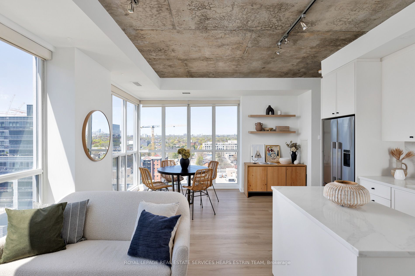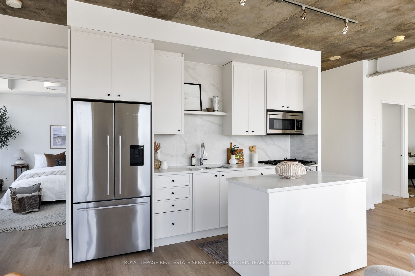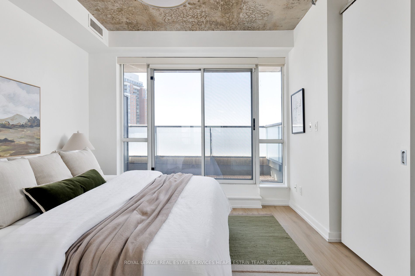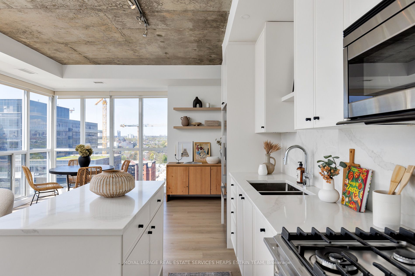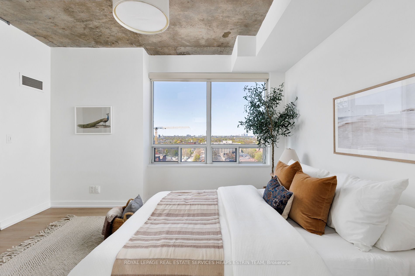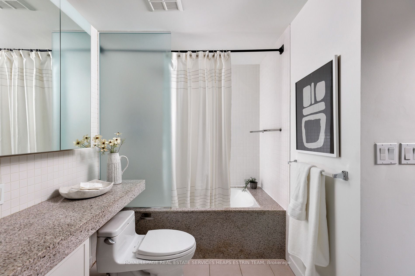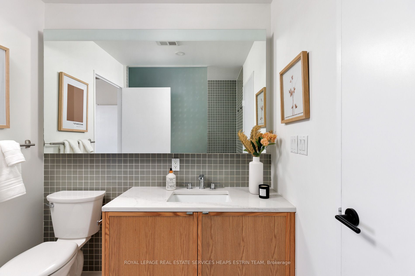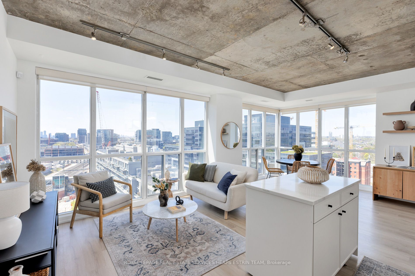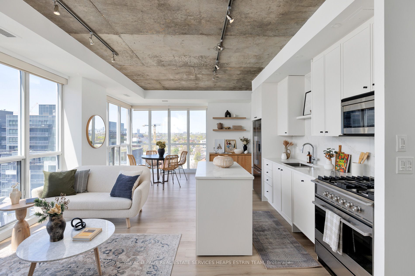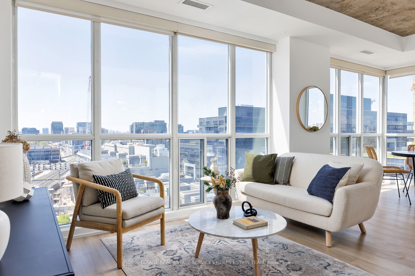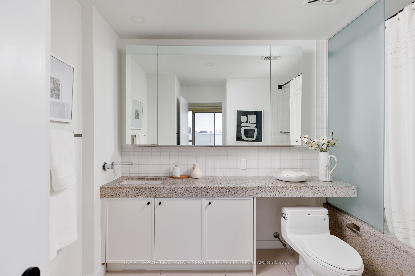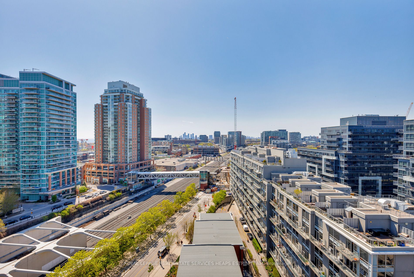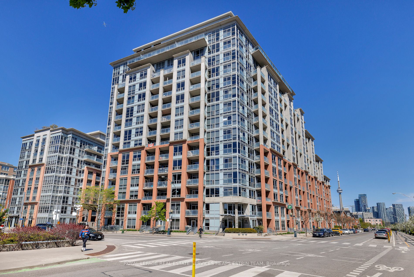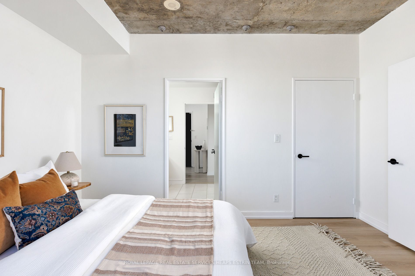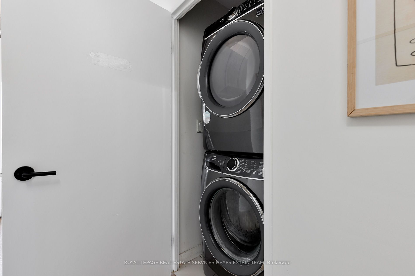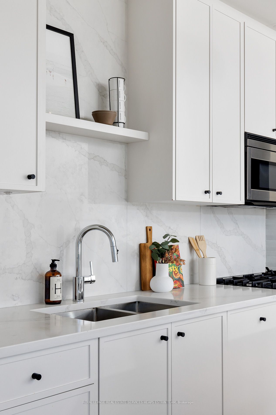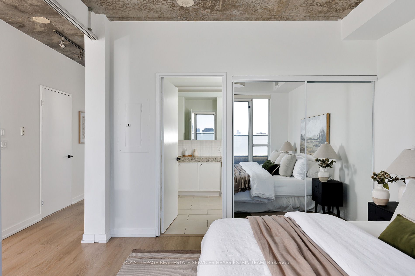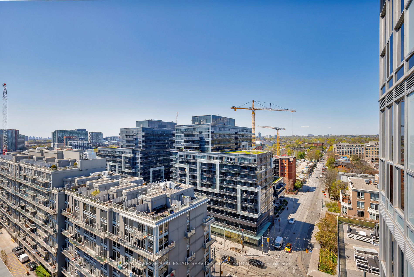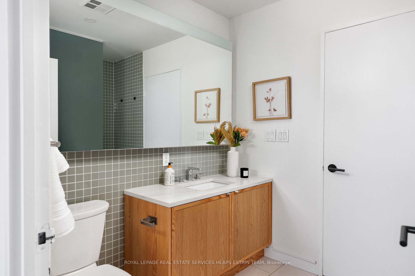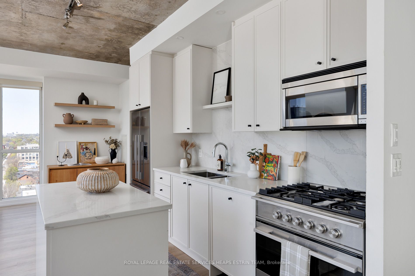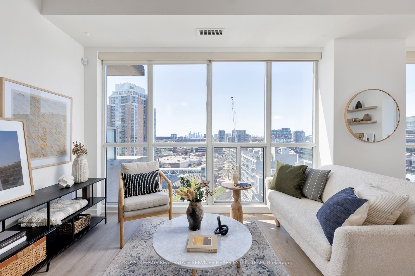

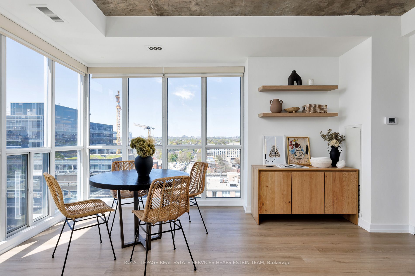
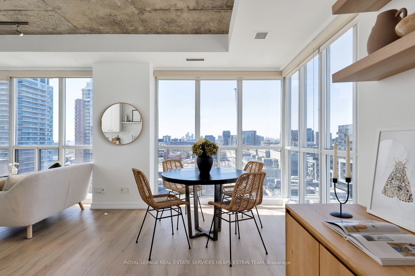
Selling
#LPH26 - 1 Shaw Street, Toronto, ON M6K 0A1
$1,149,000
Description
Welcome to Lower Penthouse 26 at 1 Shaw Street, a thoughtfully updated corner suite offering expansive west-facing views, refined finishes, and a functional layout designed to support a modern, urban lifestyle. With over 1000 square feet of living space, two bedrooms, and two full bathrooms, this home combines comfort, privacy, and versatility in a prime downtown location. Natural light pours in through floor-to-ceiling windows, highlighting the open-concept living and dining area that easily transitions from relaxed evenings to social gatherings. The recent renovation includes new flooring throughout, a contemporary kitchen with integrated appliances and modern cabinetry, and refreshed bathrooms offering both beauty and practicality. The split-bedroom layout is ideal for a variety of living arrangements. The spacious primary suite includes a four-piece ensuite with a soaker tub and ample vanity space. The second bedroom features semi-private access to an additional bathroom, offering flexibility for guests, roommates, or home office use. From this elevated vantage point, enjoy protected views of the city skyline and vibrant sunsets. This residence includes one parking space and one locker, adding everyday convenience. Ideally situated where King West meets Liberty Village, the building is just steps from the pedestrian bridge, the TTC, and some of the city's most dynamic neighbourhoods including Queen West, Ossington, and Trinity Bellwoods. Surrounded by green space, independent shops, and a thriving culinary scene, this location offers a lifestyle of balance, connectivity, and ease. Whether you're purchasing your first property or seeking a vibrant community to call home, Lower Penthouse 26 offers the perfect blend of design, function, and location.
Overview
MLS ID:
C12142573
Type:
Condo
Bedrooms:
2
Bathrooms:
2
Square:
1,100 m²
Price:
$1,149,000
PropertyType:
Residential Condo & Other
TransactionType:
For Sale
BuildingAreaUnits:
Square Feet
Cooling:
Central Air
Heating:
Fan Coil
ParkingFeatures:
Underground
YearBuilt:
Unknown
TaxAnnualAmount:
4170.14
PossessionDetails:
30 days
Map
-
AddressToronto C01
Featured properties

