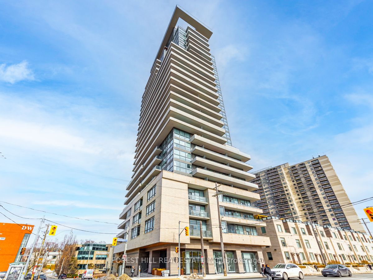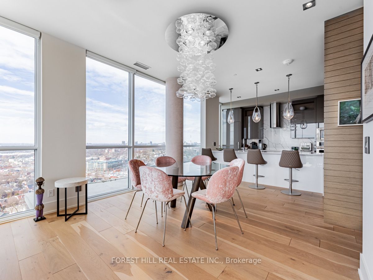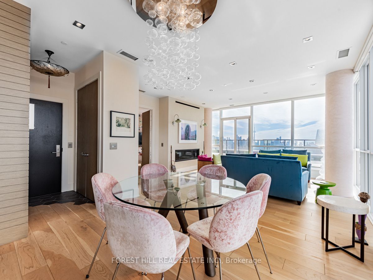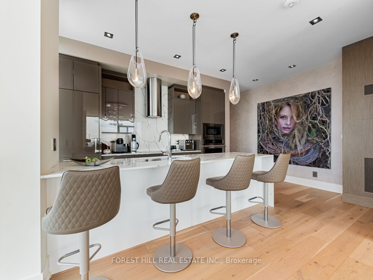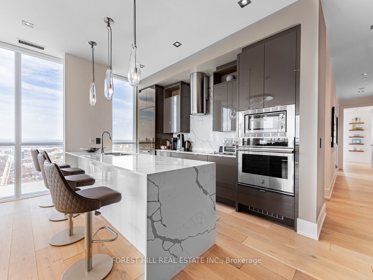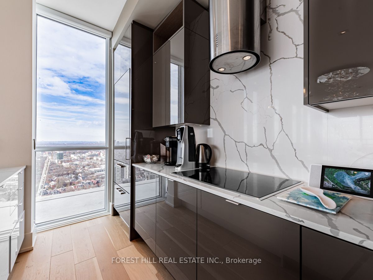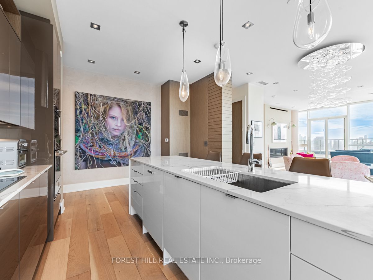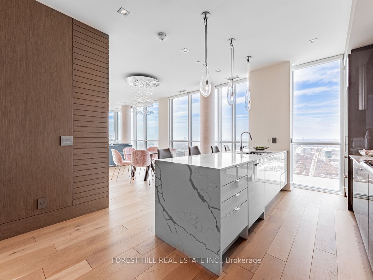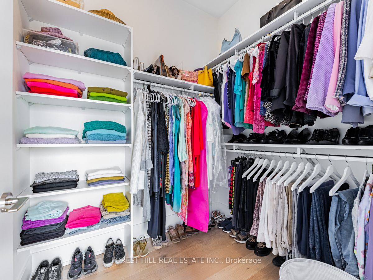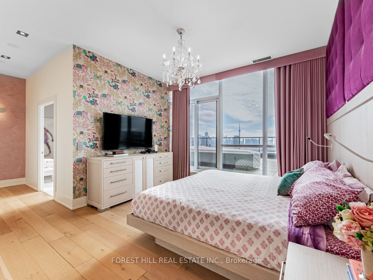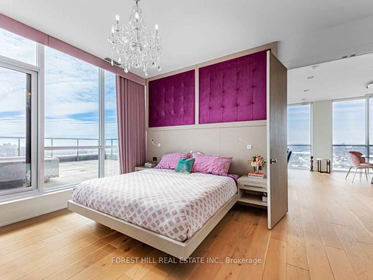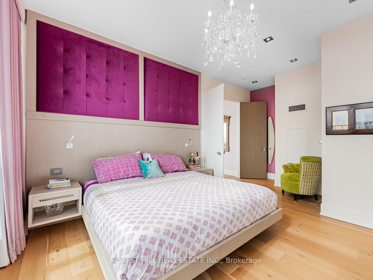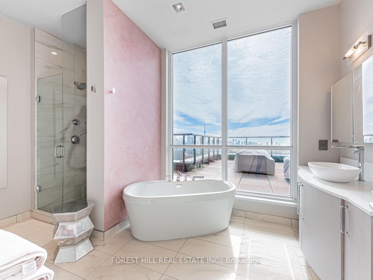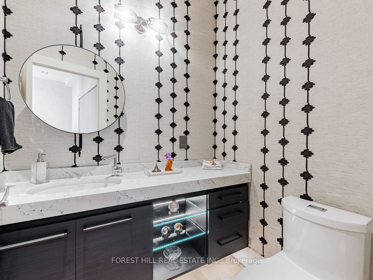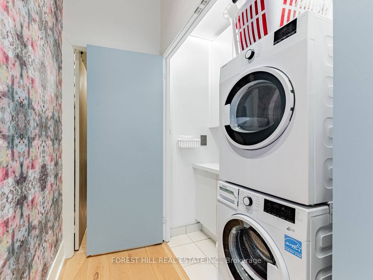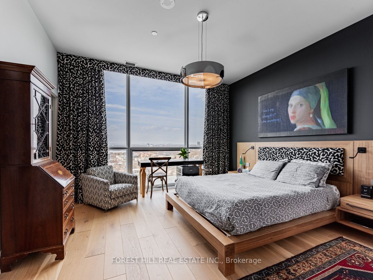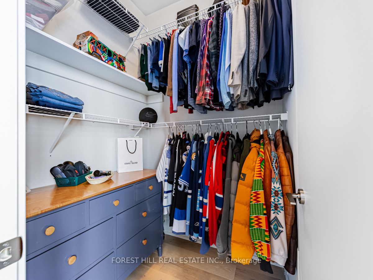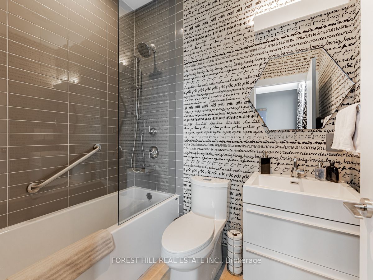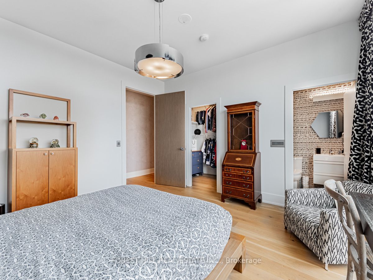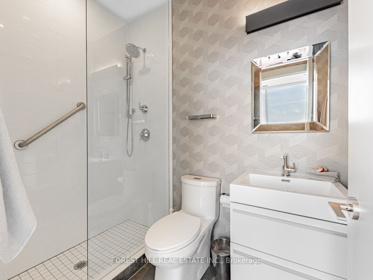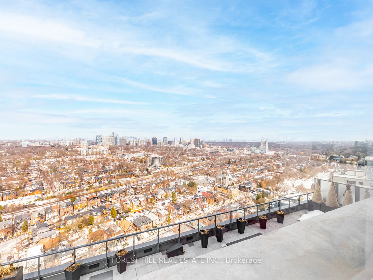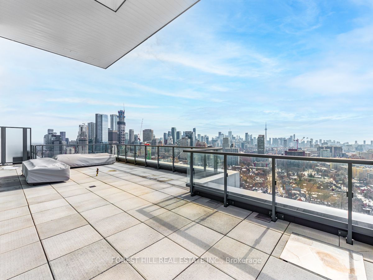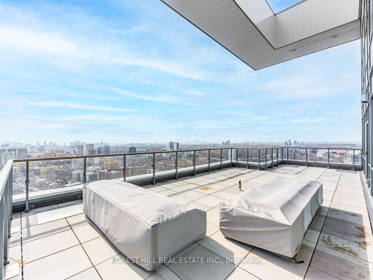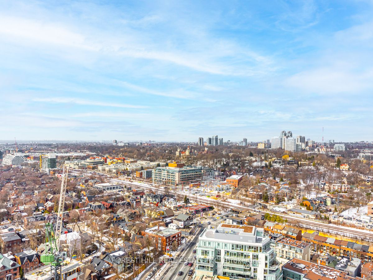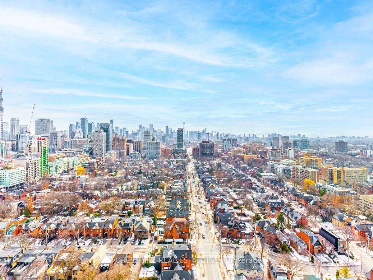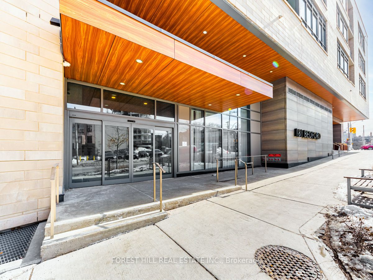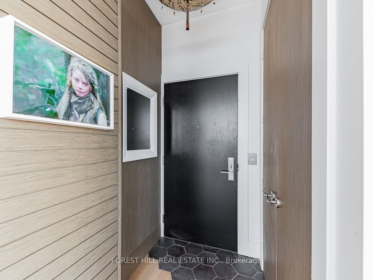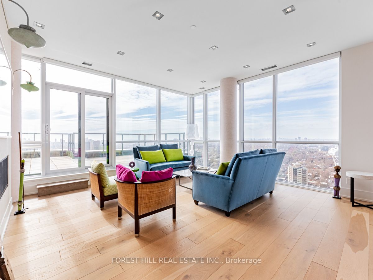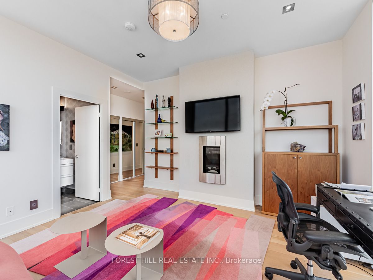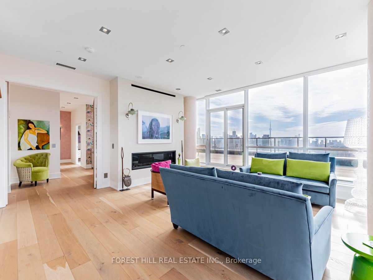
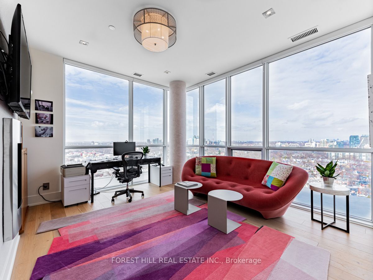
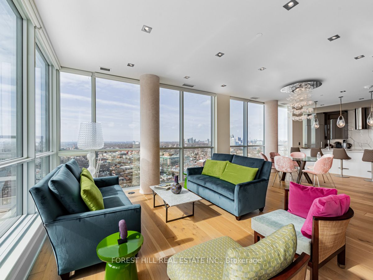
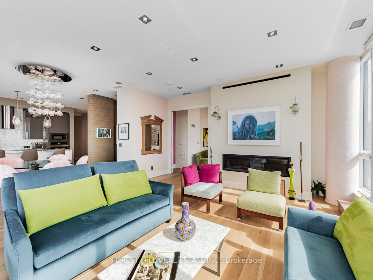
Selling
#PH2 - 181 Bedford Road, Toronto, ON M5R 0C2
$3,295,000
Description
Luxury Loft-Inspired Condo in the Heart of the Annex - Steps to Yorkville! Experience breathtaking southwest sunset views of the CN Tower and Casa Loma from your expansive private terrace of 713 sq.ft. including a gas hook-up(s). This corner Penthouse unit with 10' ceilings boasts a fabulous split 3-bedroom layout, this residence seamlessly combines style and function. The open-concept designer kitchen features an oversized waterfall island with a breakfast bar, perfect for entertaining. High-end appliances complement the sleek design, while the adjoining dining and family room complete with a fireplace create an inviting ambiance. Floor-to-ceiling windows flood the space with natural light. Specially treated designer plaster walls lead to 2 spacious additional bedrooms each offering ensuite bathrooms and large closets, ensuring privacy and comfort. The primary retreat is ideally positioned on the south side with its own walk-out terrace access, maximizing sun exposure and skyline views. It boasts two separate walk-in closets and a spa-like 4-piece ensuite with heated floors for ultimate relaxation. Additional perks include two lockers, two parking spaces, and visitor parking. This condo is a must-see!!! Floor Plans Attached.
Overview
MLS ID:
C12006520
Type:
Condo
Bedrooms:
3
Bathrooms:
4
Square:
2,125 m²
Price:
$3,295,000
PropertyType:
Residential Condo & Other
TransactionType:
For Sale
BuildingAreaUnits:
Square Feet
Cooling:
Central Air
Heating:
Fan Coil
ParkingFeatures:
Underground
YearBuilt:
Unknown
TaxAnnualAmount:
14913.78
PossessionDetails:
90 Days/TBA
Map
-
AddressToronto C02
Featured properties

