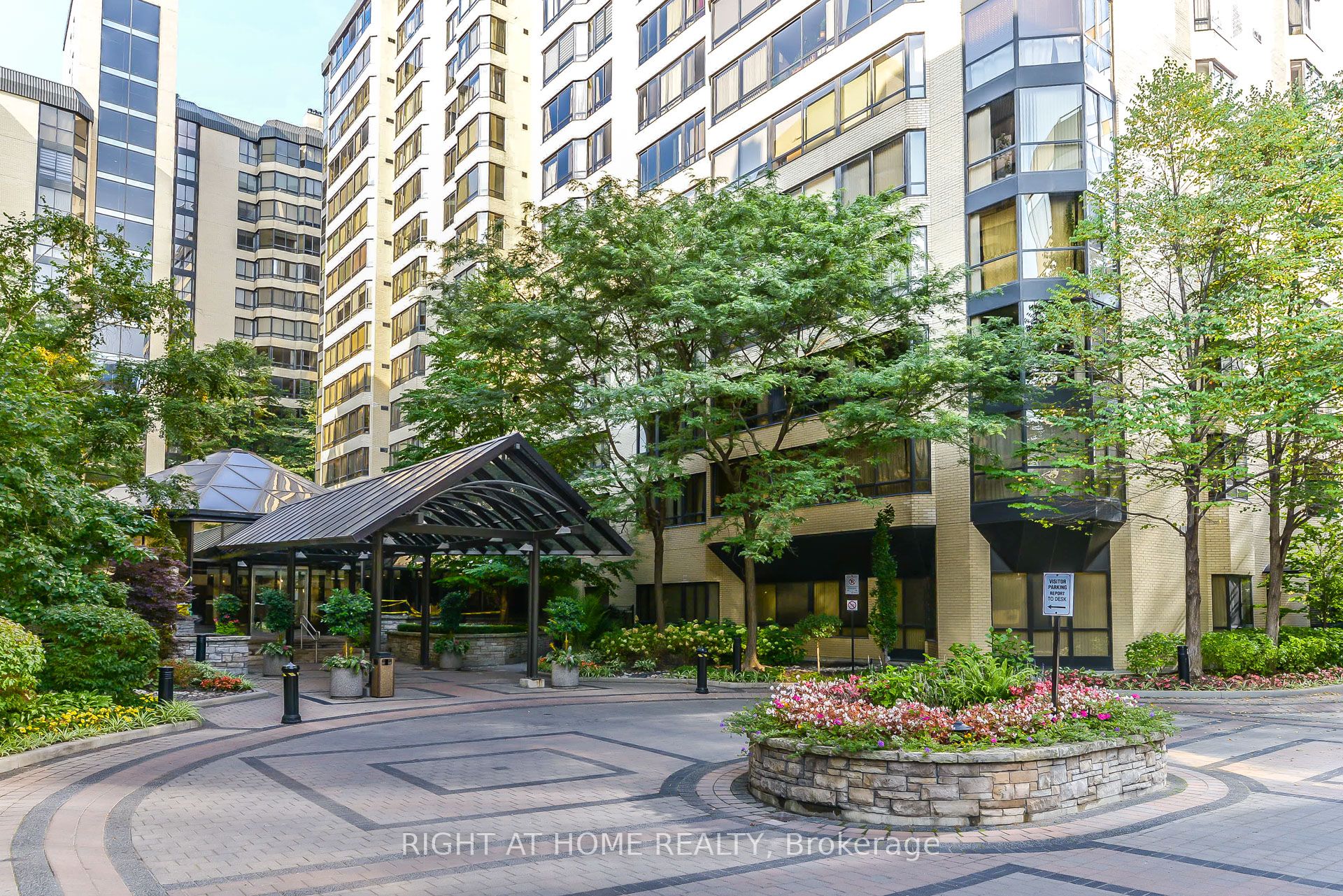Selling
#PH7 - 195 St Patrick Street, Toronto, ON M5T 2Y8
$1,189,000
Description
Welcome to One Park Lane. This 1,485 sq. ft. 2+1 bedroom, 2-bathroom corner penthouse is located in a quiet, low-rise building in downtown Toronto. The well-proportioned split-bedroom layout offers both privacy and flexibility. Nearly 40 feet of east-facing windows and 17 feet of north-facing windows fill the space with natural light and provide peaceful views of a treed courtyard. Nine-foot ceilings and generously sized rooms contribute to the open and comfortable feel of the suite. The spacious kitchen is thoughtfully designed with two-tone cabinetry, quartz countertops, stainless steel appliances, a subway tile backsplash, and energy-efficient LED lighting. A separate breakfast area, full pantry, and laundry room enhance convenience. Both bathrooms are updated with quartz vanities and frameless glass showers. A large in-suite storage room and ample bedroom closets add to the unit's practicality. Residents enjoy access to a rooftop terrace with lounge chairs, planted trees and barbecues, a well-equipped gym, a saltwater pool, squash courts, and a party room. Although centrally located, this unit is well insulated from city noise. It's just steps to Mount Sinai and SickKids hospitals, the AGO, the University of Toronto, Queen Street, Chinatown, and the Financial District. St. Patrick subway station is directly across the street from the main entrance. The suite includes one parking space, and monthly condo fees cover all utilities, internet, and cable. EV charging is available in the building; equipment cost and monthly usage fees apply.
Overview
MLS ID:
C12128861
Type:
Condo
Bedrooms:
3
Bathrooms:
2
Square:
1,500 m²
Price:
$1,189,000
PropertyType:
Residential Condo & Other
TransactionType:
For Sale
BuildingAreaUnits:
Square Feet
Cooling:
Central Air
Heating:
Forced Air
ParkingFeatures:
Underground
YearBuilt:
Unknown
TaxAnnualAmount:
4417
PossessionDetails:
90 Days/TBA
Map
-
AddressToronto C01
Featured properties










