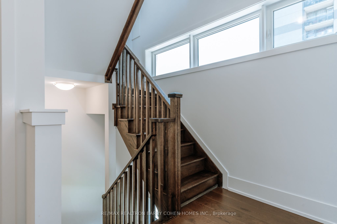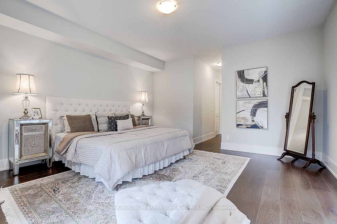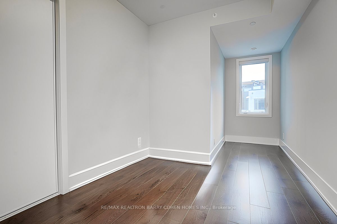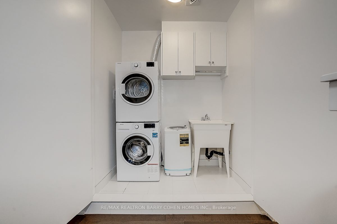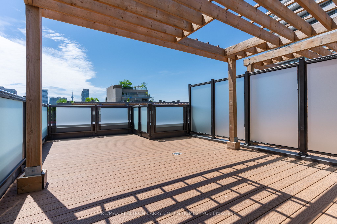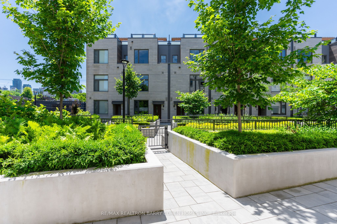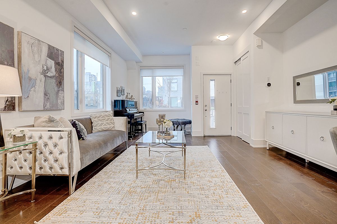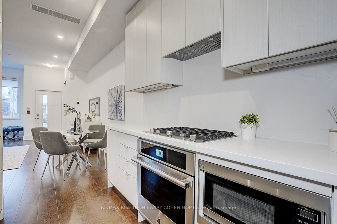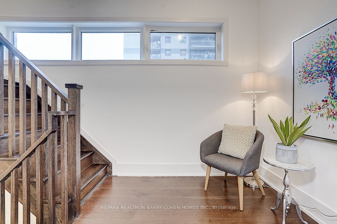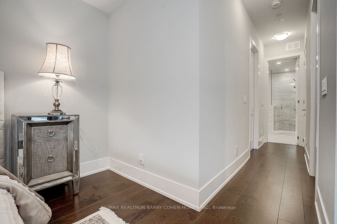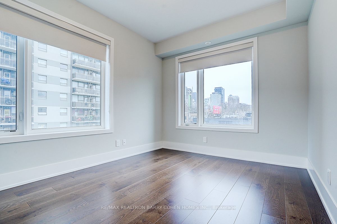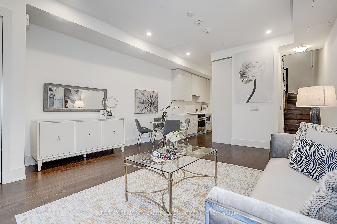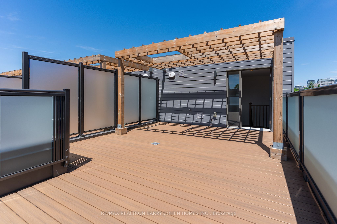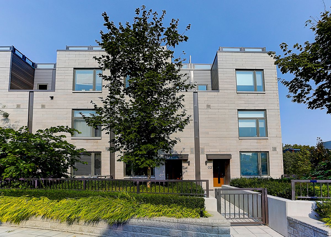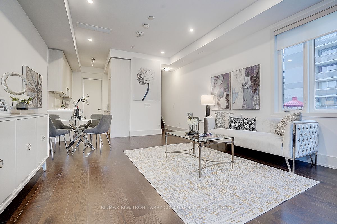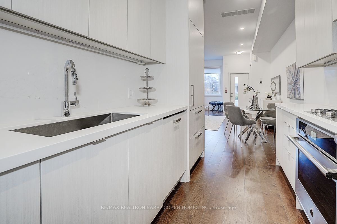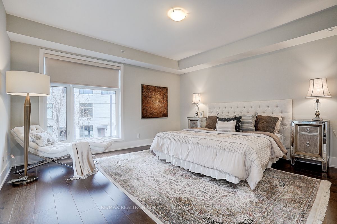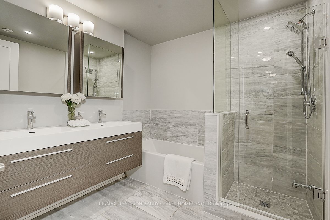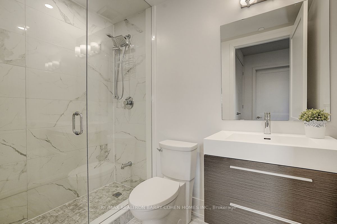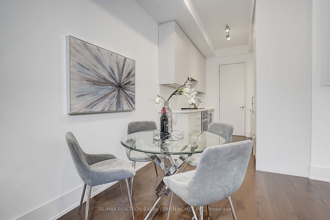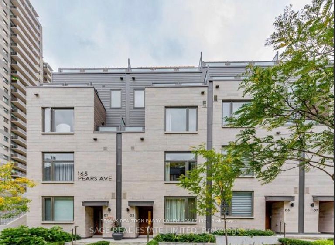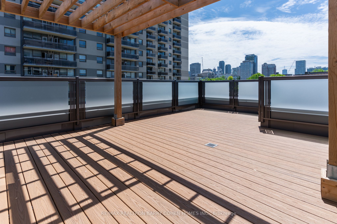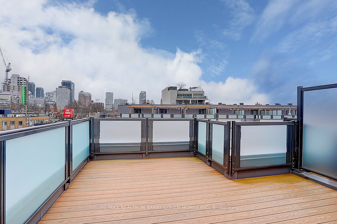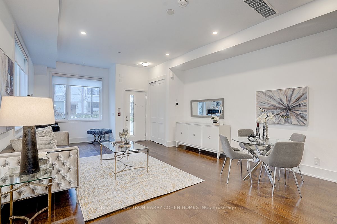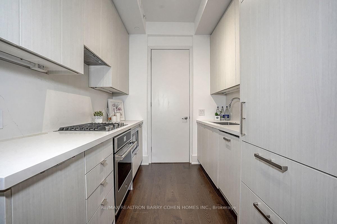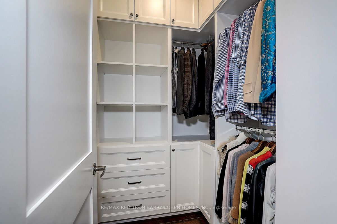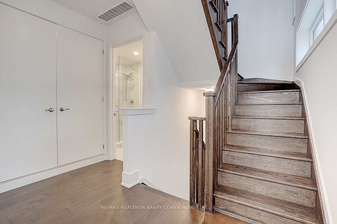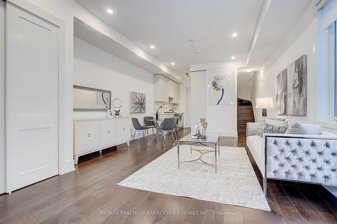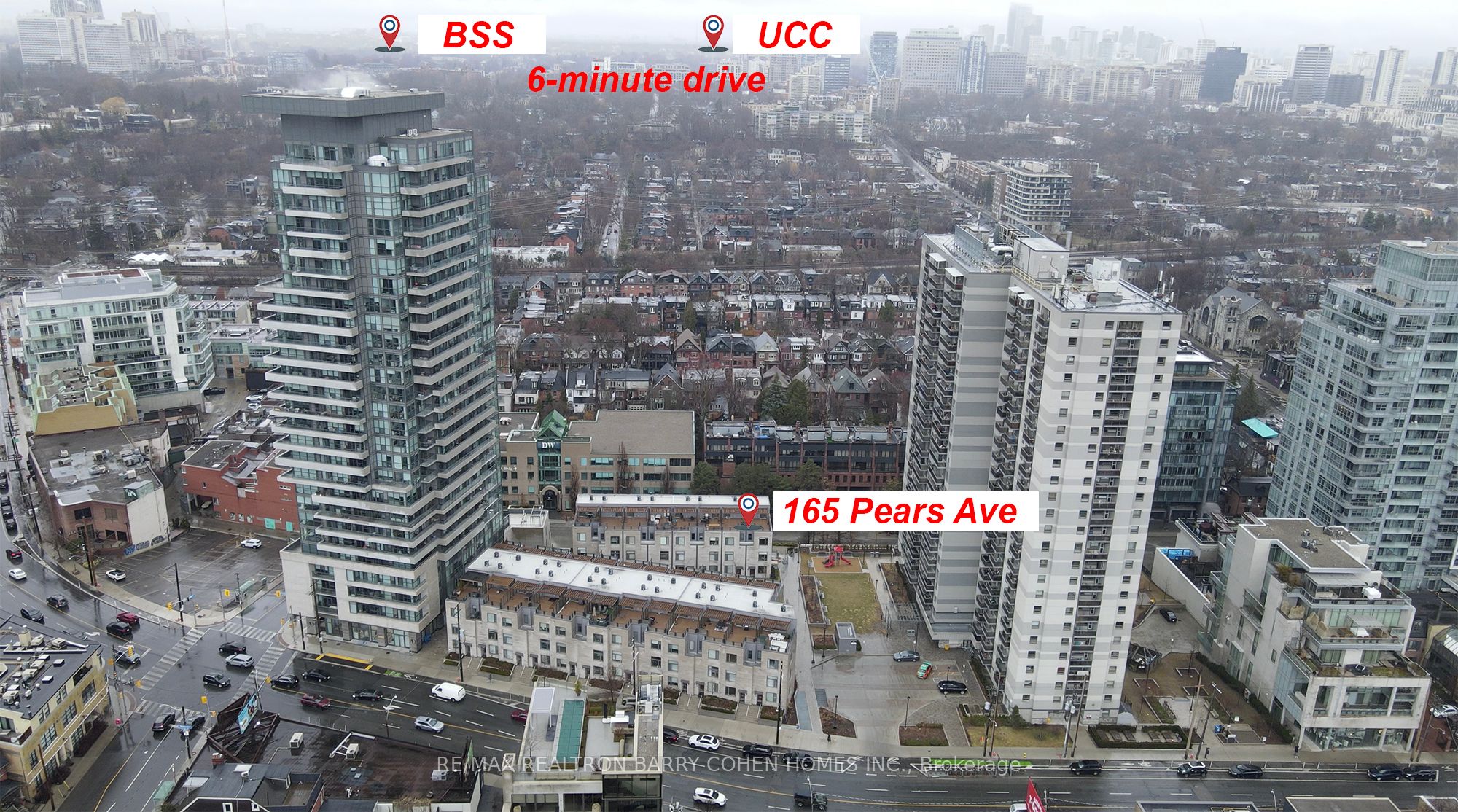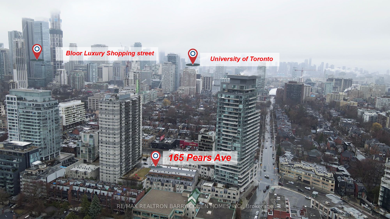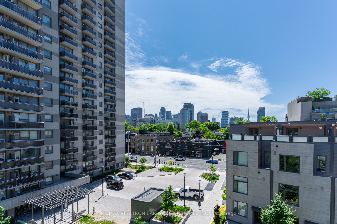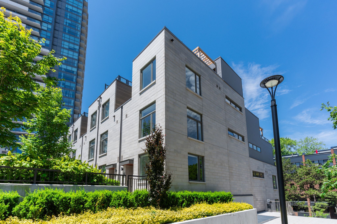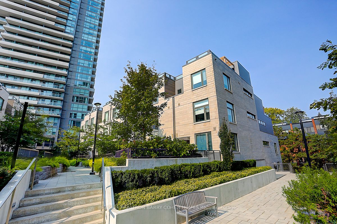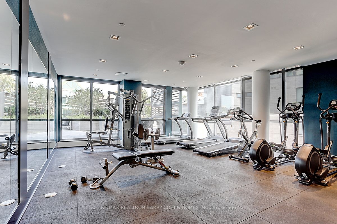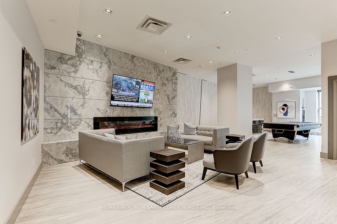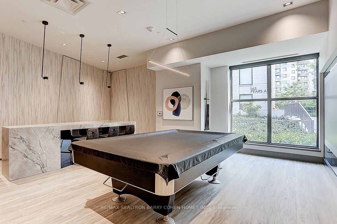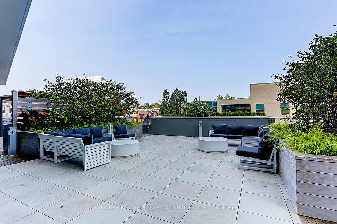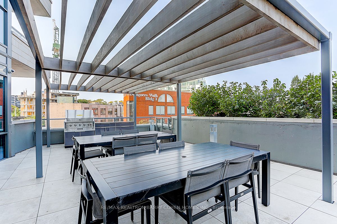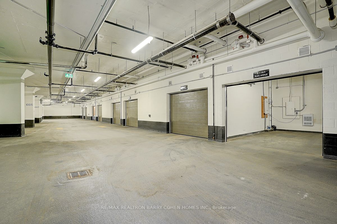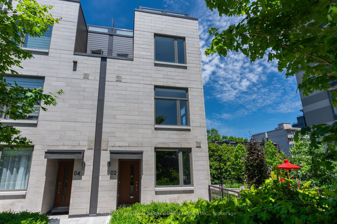
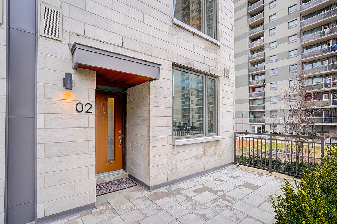
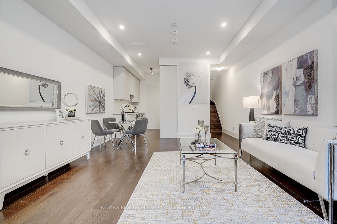
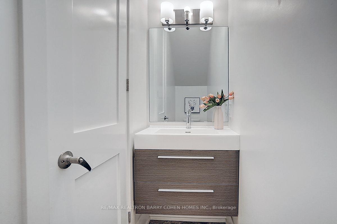
Selling
#TH2 - 165 Pears Avenue, Toronto, ON M5R 0C2
$2,099,900
Description
Luxurious Townhouse Living At AYC Condos Where Yorkville Meets The Annex! Experience Upscale Living In This Stunning 3-bedroom, 2,335 Sq. ft.(Indoor Living Area 1940SF, Terrace Area 292SF & Patio Area 103SF) Modern Townhouse At AYC, Only 3 Years Old. Nestled In The Vibrant Annex-Yorkville Neighborhood In Downtown Toronto. Enjoy A South-facing City View And CN Tower Skyline From A Spectacular Rooftop Terrace, Perfectly Blending Tranquility With Urban Convenience.This Bright And Spacious Home Features An Open-concept Living Room, Dining Room, And Kitchen, With Hardwood Flooring Throughout.A Chef-inspired Kitchen Equipped With A Gas Stove And Marble Countertops, And An Upgraded Bathroom With Both A Shower And Bathtub. Master Bedroom With his-and-hers Walk-in Closets. Closet Space Reconfigured For Better Organization. Entire House Freshly Painted. All Indoor Doors, Including Closet Doors Are Replaced (2024). Walking Distance To Yorkville/Bloor St, Designer Shops, Fine Dining, Entertainment, U of T, George Brown, And Casa Loma.Easy Access To TTC And Dupont Station (6-minute Walk) Close To Green Spaces: Forest Hill Road Parkette, Taddle Creek Park, Ramsden Park As well As Most Revered Private Schools Such As UCC, BSS, & Branksome Hall. Dont Miss This Opportunity To Own A Stunning, Move-in-ready Luxury Townhouse In A Prestigious & Highly Sought-after Community!
Overview
MLS ID:
C12049846
Type:
Condo
Bedrooms:
3
Bathrooms:
3
Square:
1,900 m²
Price:
$2,099,900
PropertyType:
Residential Condo & Other
TransactionType:
For Sale
BuildingAreaUnits:
Square Feet
Cooling:
Central Air
Heating:
Forced Air
ParkingFeatures:
Attached
YearBuilt:
Unknown
TaxAnnualAmount:
12324.43
PossessionDetails:
TBD
Map
-
AddressToronto C02
Featured properties

