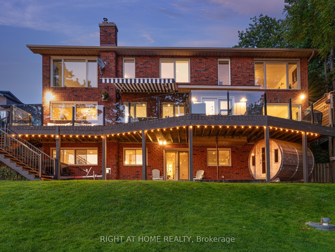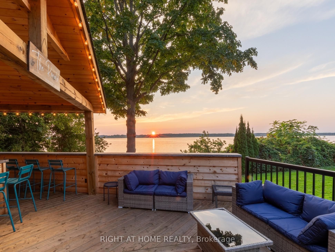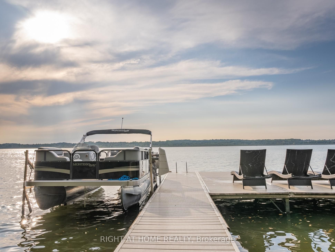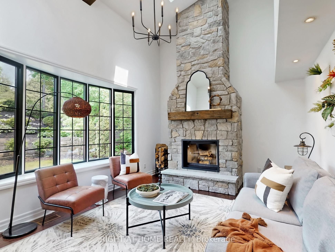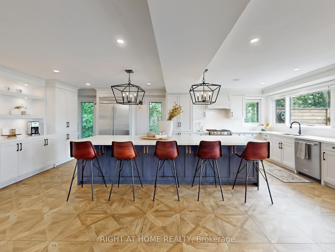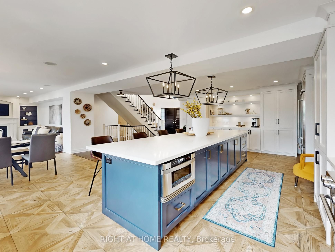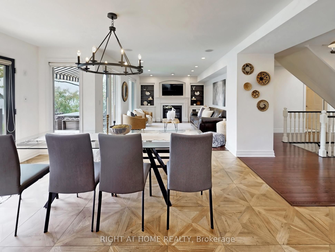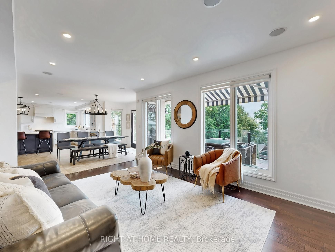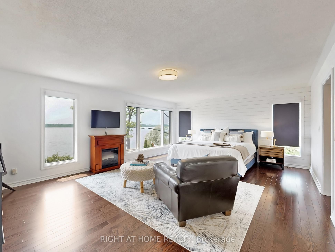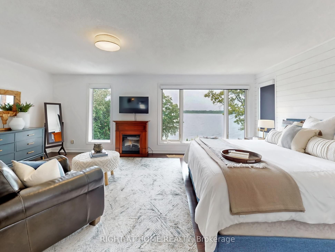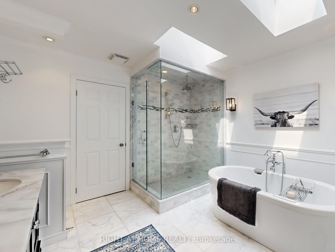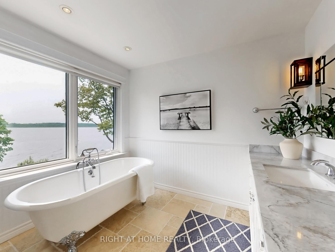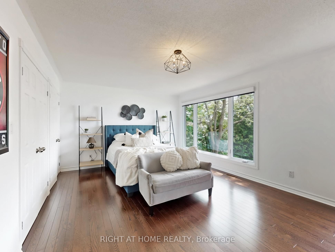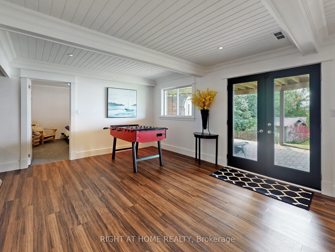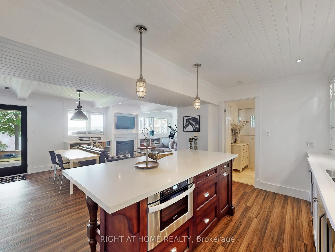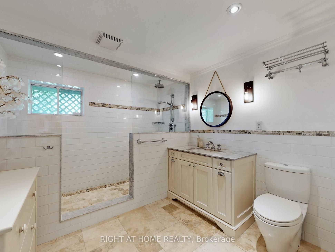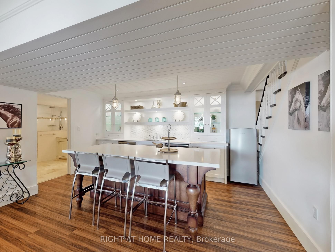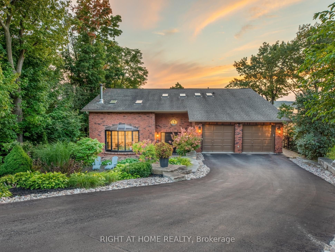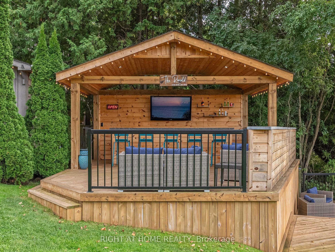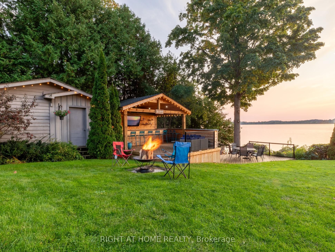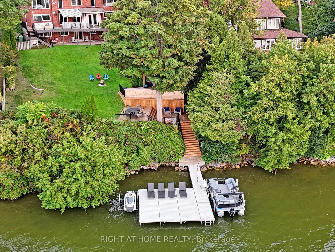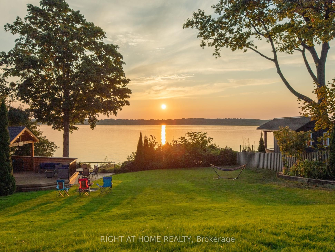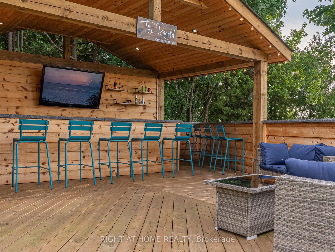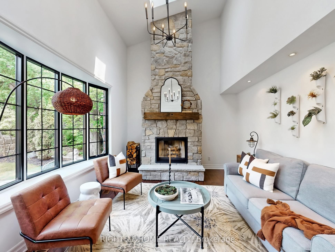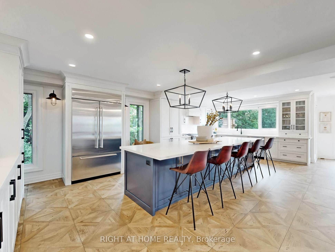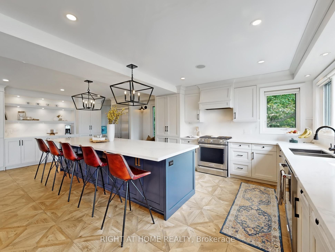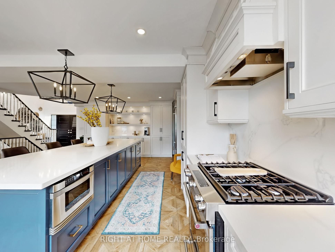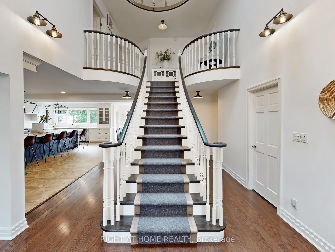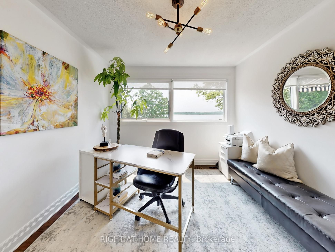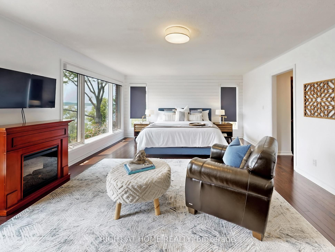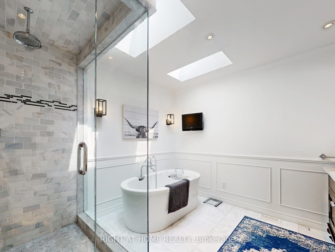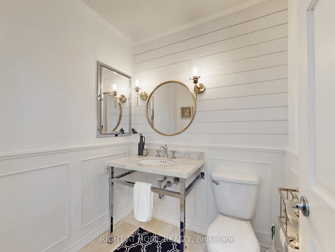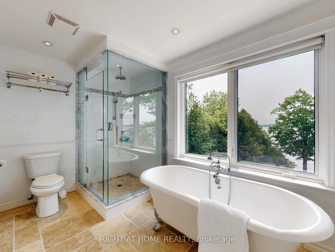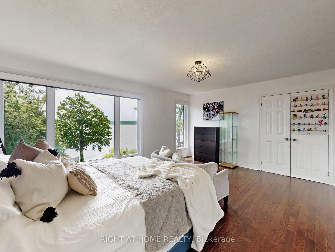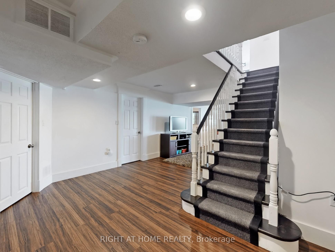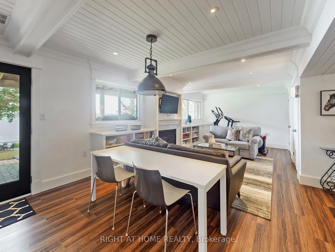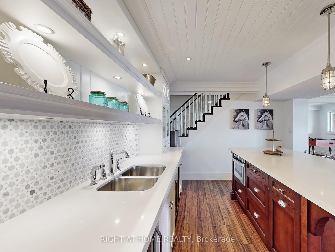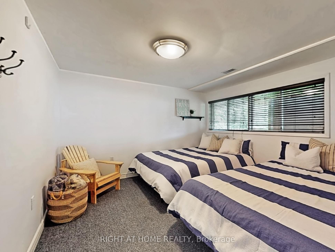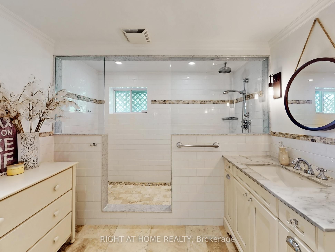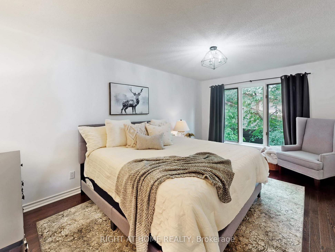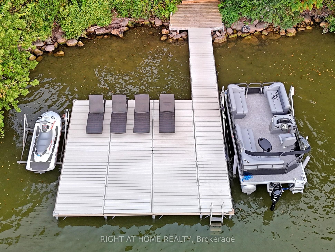
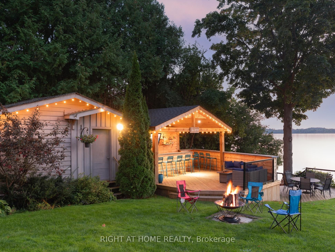
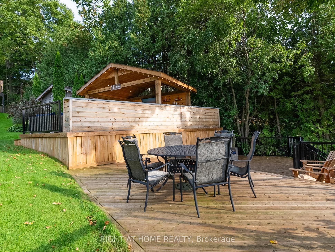
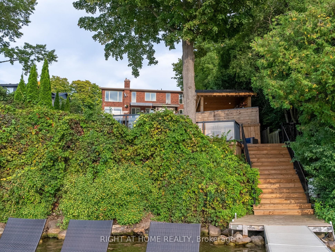
Selling
12 Pettet Drive, Scugog, ON L9L 1B4
$2,399,000
Description
Welcome to your waterfront escape. Discover the perfect blend of luxury and tranquility at this stunning property, where breathtaking views and refined living come together. Over $400k in renovations spent, creating the perfect open-concept living space, over-looking the water. Kitchen features top end S/S appliances with a oversized quartz countertop island that can sit 6. Custom cabinets with crown moulding, and a walk/out to your wrap around deck. Enjoy the Great room and all it has to offer while sitting in front of stone faced wood burning fireplace with beautiful vaulted ceiling's. Second floor has hardwood throughout with 3 total bedrooms. The master bedroom's lakeview makes every morning worth waking up for. 5 piece Ensuite with His/her walk-in closets. 2nd & 3rd bedrooms are oversized with plenty of closet space. If that wasn't enough go downstairs and fall in love with the finished walk-out basement. Includes a Wet Bar with quartz countertops/built in chill fridge, 3 piece bathroom with heated floors and a private guest bedroom. Entertainers dream backyard with your own newly built Tiki bar with lakeviews all around. Private dock. This exclusive Area known as having the best hard bottom sand shoreline on Lake Scugog.
Overview
MLS ID:
E12195026
Type:
Detached
Bedrooms:
4
Bathrooms:
4
Square:
3,250 m²
Price:
$2,399,000
PropertyType:
Residential Freehold
TransactionType:
For Sale
BuildingAreaUnits:
Square Feet
Cooling:
Central Air
Heating:
Forced Air
ParkingFeatures:
Attached
YearBuilt:
Unknown
TaxAnnualAmount:
11981
PossessionDetails:
TBA
Map
-
AddressScugog
Featured properties

